111 W Norris St, Philadelphia, PA 19122
Local realty services provided by:Better Homes and Gardens Real Estate Cassidon Realty
111 W Norris St,Philadelphia, PA 19122
$1,600,000
- 7 Beds
- 6 Baths
- 5,740 sq. ft.
- Single family
- Active
Listed by: john d mcdonald
Office: keller williams main line
MLS#:PAPH2469828
Source:BRIGHTMLS
Price summary
- Price:$1,600,000
- Price per sq. ft.:$278.75
About this home
Location Location Location! Welcome to 'Patrick Flats', a stunning fully occupied 6 units - legally zoned as 5 residential & 1 live/work - in the heart of Fishtown / Norris Square. The building cash flows beautifully, heck this building Cash Flies!!!!...offering more than $150,000 in annual revenue with room to grow since existing leases below are market rent values!! Or, consider being the Owner & Occupant where you can Live and / or Work in one & enjoy the income from the other 5 units. All are unique, beautiful, large, naturally lit, open space custom lofts with new interior finishes, new roof, new electrical service, upgraded mechanicals, original refinished floors & filled with incredible architectural details & awesome tenants! This incredible opportunity pencils as a great for an investor & for an owner occupant!! Entire building and all units renovated in 2023-24 with Permits and updated to the most current 2018 IBC (International Building Code). All units offer stainless steel appliances, dishwasher, butcher block counters, in unit washer / dryer, central air, gas heat/hot water, along with hydronic radiant heated floors in most units for the most efficient and comfortable conditioned space. Patrick Flats was crafted by Internationally Awarded design-build firm Onion Flats as an adaptive reuse that has become one of the nicest boutique buildings in Philadelphia. Have I mentioned the location??? Walk to everything: Frankford Ave, Berks St SEPTA, ReAnimator Coffee, Stateside, Star Bolt, Evil Genius, Loco Pez, Phila Brewing Co, Honeygrow, Suraya, The International, Kalaya Thai, LMNO, Riverwards Market, Buzz Cafe, Palmer Park, Konrad Square, and so on & so on. This is the hottest neighborhood Philadelphia has to offer! Here is your opportunity to make the investment of a lifetime as a result of just great timing! These units are true lofts & deliver living / working space way beyond the generic vanilla boxes being built all over the City. Come see this special property for yourself. Listing can also be viewed via Commercial MLS # PAPH2469818 & Multifamily MLS # PAPH2476468.
Contact an agent
Home facts
- Year built:1940
- Listing ID #:PAPH2469828
- Added:283 day(s) ago
- Updated:February 23, 2026 at 02:42 PM
Rooms and interior
- Bedrooms:7
- Total bathrooms:6
- Full bathrooms:6
- Living area:5,740 sq. ft.
Heating and cooling
- Cooling:Central A/C
- Heating:90% Forced Air, Natural Gas, Radiant
Structure and exterior
- Year built:1940
- Building area:5,740 sq. ft.
- Lot area:0.07 Acres
Utilities
- Water:Public
- Sewer:Public Sewer
Finances and disclosures
- Price:$1,600,000
- Price per sq. ft.:$278.75
- Tax amount:$3,820 (2025)
New listings near 111 W Norris St
- Open Sun, 1 to 3pmNew
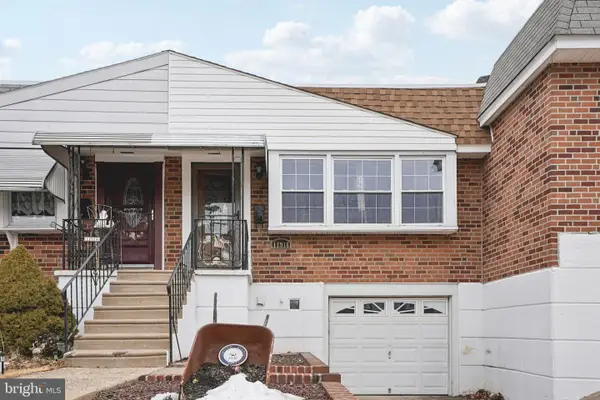 $300,000Active2 beds 2 baths900 sq. ft.
$300,000Active2 beds 2 baths900 sq. ft.11916 Covert, PHILADELPHIA, PA 19154
MLS# PAPH2586630Listed by: RE/MAX CENTRE REALTORS - New
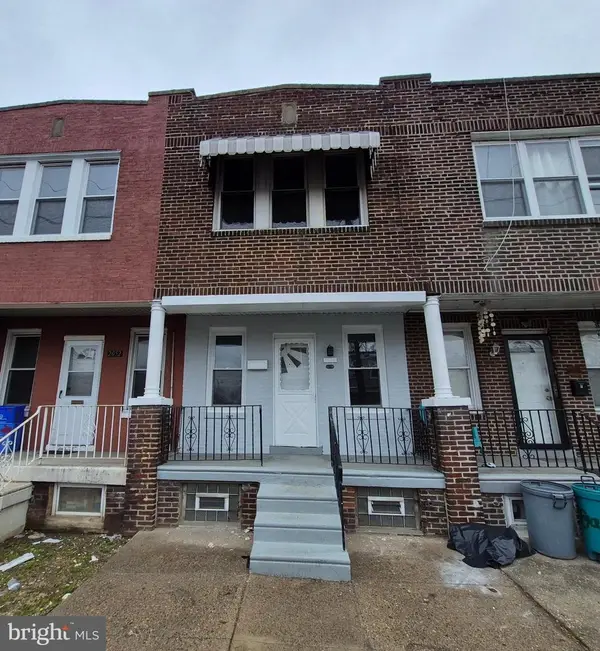 $189,900Active3 beds 1 baths984 sq. ft.
$189,900Active3 beds 1 baths984 sq. ft.2050 Margaret St, PHILADELPHIA, PA 19124
MLS# PAPH2586698Listed by: BETTER HOMES REGIONAL REALTY - New
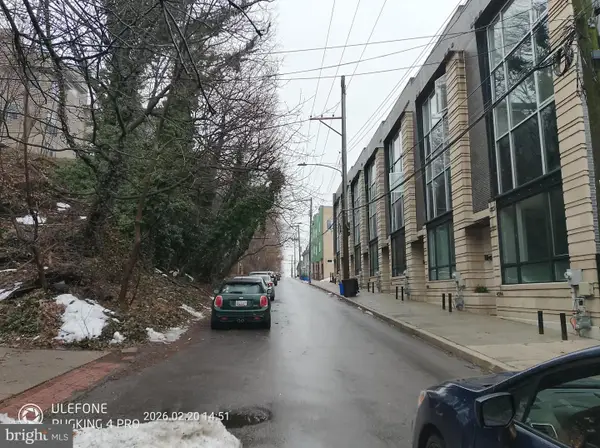 $79,900Active0.18 Acres
$79,900Active0.18 Acres4589 Silverwood St, PHILADELPHIA, PA 19127
MLS# PAPH2586714Listed by: FIFTH REALTY  $100,000Pending2 beds 2 baths1,356 sq. ft.
$100,000Pending2 beds 2 baths1,356 sq. ft.2615 N 31st St, PHILADELPHIA, PA 19132
MLS# PAPH2572436Listed by: DIVERSIFIED REALTY SOLUTIONS $315,000Pending3 beds -- baths1,678 sq. ft.
$315,000Pending3 beds -- baths1,678 sq. ft.2727 Rhawn St, PHILADELPHIA, PA 19152
MLS# PAPH2586664Listed by: DAN REAL ESTATE, INC.- Coming Soon
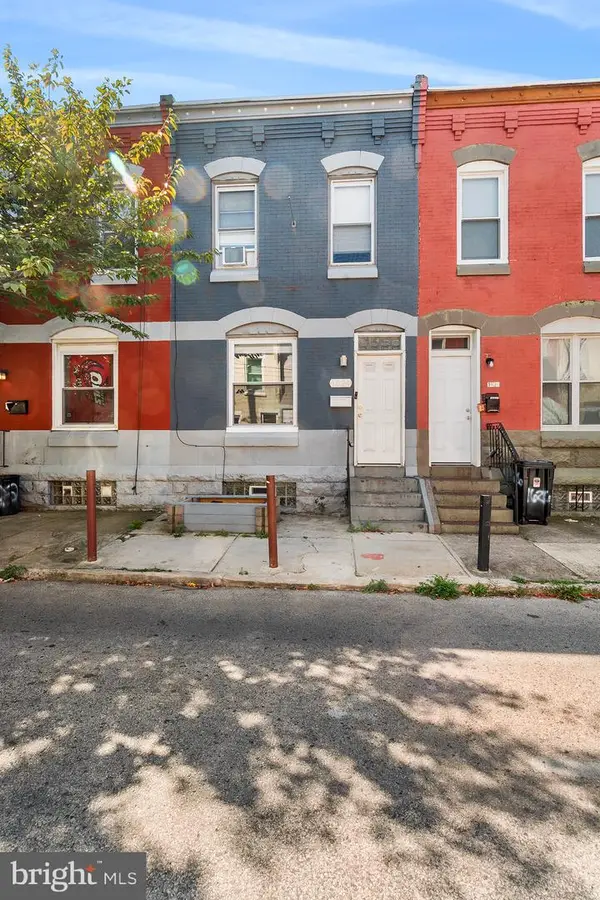 $242,000Coming Soon4 beds 2 baths
$242,000Coming Soon4 beds 2 baths1624 Edgley St, PHILADELPHIA, PA 19121
MLS# PAPH2568444Listed by: REALTY MARK CITYSCAPE - Coming SoonOpen Sat, 11am to 1pm
 $324,900Coming Soon4 beds 2 baths
$324,900Coming Soon4 beds 2 baths4135 Rhawn St, PHILADELPHIA, PA 19136
MLS# PAPH2582830Listed by: HOMESTARR REALTY - Coming Soon
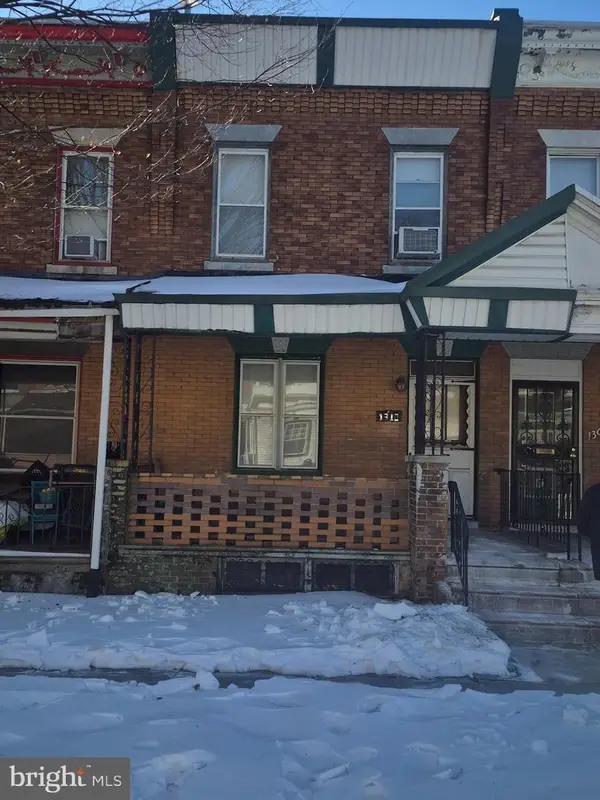 $95,900Coming Soon3 beds 2 baths
$95,900Coming Soon3 beds 2 baths1310 S Divinity St, PHILADELPHIA, PA 19143
MLS# PAPH2585160Listed by: EPIQUE REALTY - Coming Soon
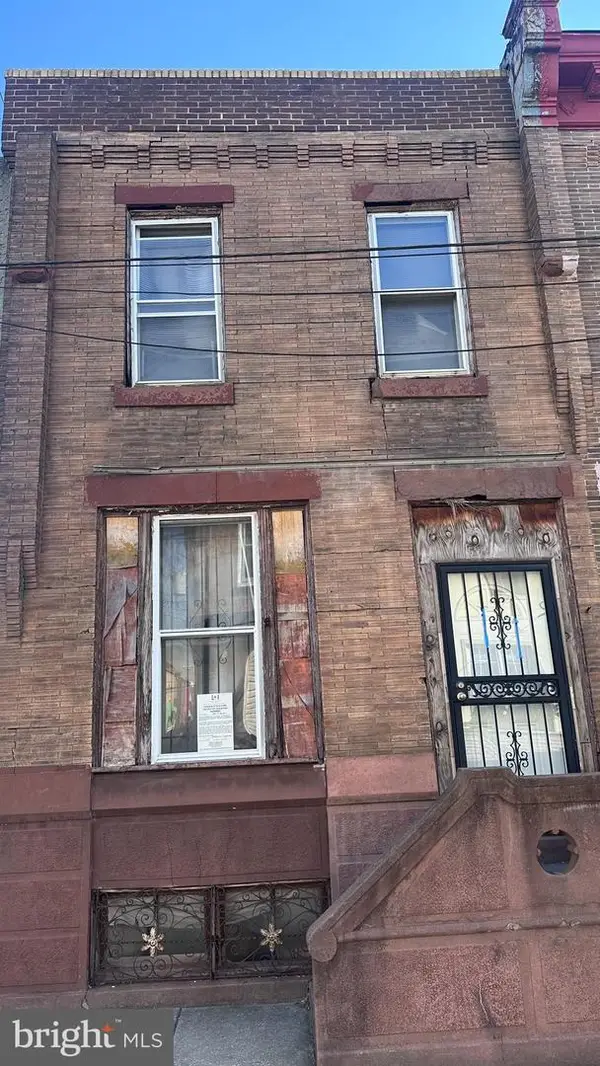 $125,000Coming Soon3 beds 1 baths
$125,000Coming Soon3 beds 1 baths1241 S Bucknell St, PHILADELPHIA, PA 19146
MLS# PAPH2586498Listed by: KW EMPOWER - New
 $164,900Active2 beds 3 baths1,104 sq. ft.
$164,900Active2 beds 3 baths1,104 sq. ft.1918 Page St, PHILADELPHIA, PA 19121
MLS# PAPH2586636Listed by: HOMESMART REALTY ADVISORS

