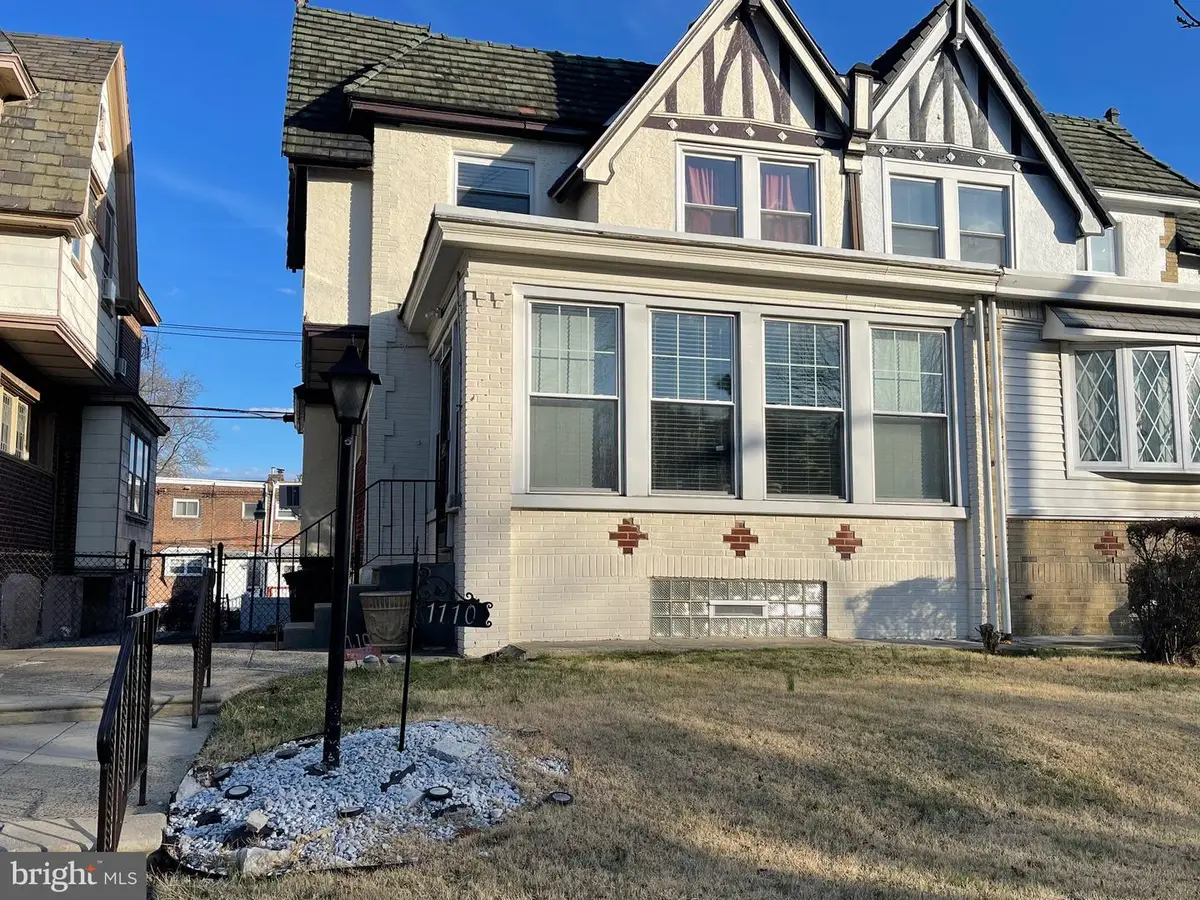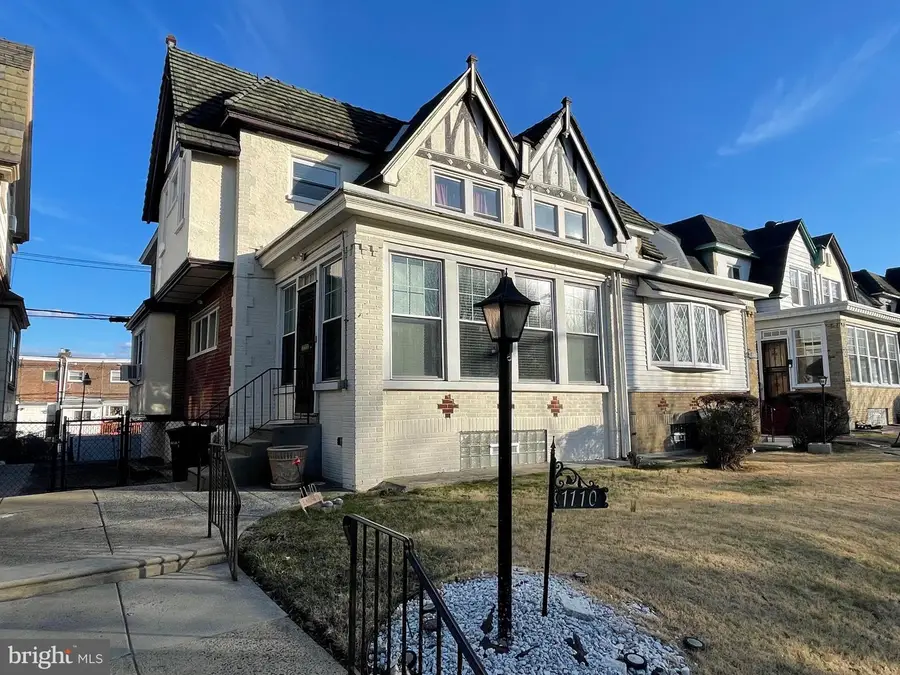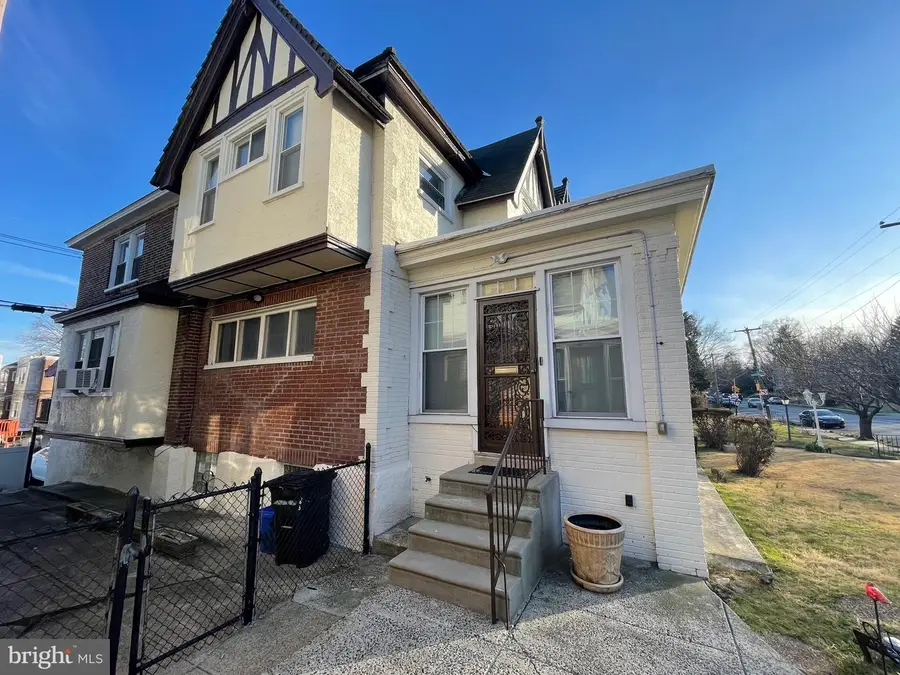1110 E Haines St, PHILADELPHIA, PA 19138
Local realty services provided by:Better Homes and Gardens Real Estate Premier



1110 E Haines St,PHILADELPHIA, PA 19138
$322,500
- 4 Beds
- 2 Baths
- 2,495 sq. ft.
- Single family
- Pending
Listed by:jacquelyn l ball
Office:realty mark associates
MLS#:PAPH2461300
Source:BRIGHTMLS
Price summary
- Price:$322,500
- Price per sq. ft.:$129.26
About this home
This well-maintained home located near Awbury Arboretum is where City chic meet character and charm. With a large lot, white vinyl fencing in the back, off-street parking for up to four vehicles, a modest front yard, a garden area on the side, a back deck and garage, this spacious twin home will not disappoint. Step into the sunroom which offers lots of natural light and a view of the park directly across from this home. On the main level from the sunroom, step up into the living room, a large formal dining room, an office/breakfast room, and kitchen that is fully equipped and leads to the back deck. There is recessed lighting in the living room and dining room, along with ceiling fans in the living room, sunroom and office. The lower level is a finished basement with a full bathroom. The basement has an entrance directly to the garage, and there is a laundry room, which also has an exit to the backyard and patio. The second level of this spacious home has four nice size bedrooms, a hall bathroom that has a tiled walk-in shower, and a separate tub. There are also 2 deep cedar closets on the second floor and a hall skylight, along with hardwood floors throughout. This property has double-paned windows throughout, hardwood flooring on the first and 2nd level, 2 full bathrooms, and new kitchen flooring. If you're looking for space and a home situated in the City with the feel of a rural setting and a park view, then this is the home for you. The Awbury Arboretum gardens are within walking distance. This home is close to Chestnut Hill, near public transportation, and minutes from shopping in the Cheltenham/Wyncote area. SELLER IS MOTIVATED. Property situated in grant eligible area.
Contact an agent
Home facts
- Year built:1925
- Listing Id #:PAPH2461300
- Added:78 day(s) ago
- Updated:August 15, 2025 at 10:12 AM
Rooms and interior
- Bedrooms:4
- Total bathrooms:2
- Full bathrooms:2
- Living area:2,495 sq. ft.
Heating and cooling
- Cooling:Window Unit(s)
- Heating:Hot Water, Natural Gas
Structure and exterior
- Year built:1925
- Building area:2,495 sq. ft.
- Lot area:0.09 Acres
Utilities
- Water:Public
- Sewer:Public Sewer
Finances and disclosures
- Price:$322,500
- Price per sq. ft.:$129.26
- Tax amount:$3,590 (2024)
New listings near 1110 E Haines St
- New
 $185,000Active3 beds 1 baths1,116 sq. ft.
$185,000Active3 beds 1 baths1,116 sq. ft.6734 Oakland St, PHILADELPHIA, PA 19149
MLS# PAPH2527996Listed by: TRUSTART REALTY - Coming Soon
 $319,999Coming Soon5 beds 4 baths
$319,999Coming Soon5 beds 4 baths3510 N 23rd St, PHILADELPHIA, PA 19140
MLS# PAPH2528000Listed by: KELLER WILLIAMS REALTY DEVON-WAYNE  $525,000Active3 beds 2 baths1,480 sq. ft.
$525,000Active3 beds 2 baths1,480 sq. ft.246-248 Krams Ave, PHILADELPHIA, PA 19128
MLS# PAPH2463424Listed by: COMPASS PENNSYLVANIA, LLC- Coming Soon
 $349,900Coming Soon3 beds 2 baths
$349,900Coming Soon3 beds 2 baths3054 Secane Pl, PHILADELPHIA, PA 19154
MLS# PAPH2527706Listed by: COLDWELL BANKER HEARTHSIDE-DOYLESTOWN - New
 $99,900Active4 beds 1 baths1,416 sq. ft.
$99,900Active4 beds 1 baths1,416 sq. ft.2623 N 30th St, PHILADELPHIA, PA 19132
MLS# PAPH2527958Listed by: TARA MANAGEMENT SERVICES INC - New
 $170,000Active3 beds 1 baths1,200 sq. ft.
$170,000Active3 beds 1 baths1,200 sq. ft.6443 Ditman St, PHILADELPHIA, PA 19135
MLS# PAPH2527976Listed by: ANCHOR REALTY NORTHEAST - New
 $174,900Active2 beds 1 baths949 sq. ft.
$174,900Active2 beds 1 baths949 sq. ft.2234 Pratt St, PHILADELPHIA, PA 19137
MLS# PAPH2527984Listed by: AMERICAN VISTA REAL ESTATE - New
 $400,000Active3 beds 2 baths1,680 sq. ft.
$400,000Active3 beds 2 baths1,680 sq. ft.Krams Ave, PHILADELPHIA, PA 19128
MLS# PAPH2527986Listed by: COMPASS PENNSYLVANIA, LLC - New
 $150,000Active0.1 Acres
$150,000Active0.1 Acres246 Krams Ave, PHILADELPHIA, PA 19128
MLS# PAPH2527988Listed by: COMPASS PENNSYLVANIA, LLC - Coming Soon
 $274,900Coming Soon3 beds 2 baths
$274,900Coming Soon3 beds 2 baths6164 Tackawanna St, PHILADELPHIA, PA 19135
MLS# PAPH2510050Listed by: COMPASS PENNSYLVANIA, LLC
