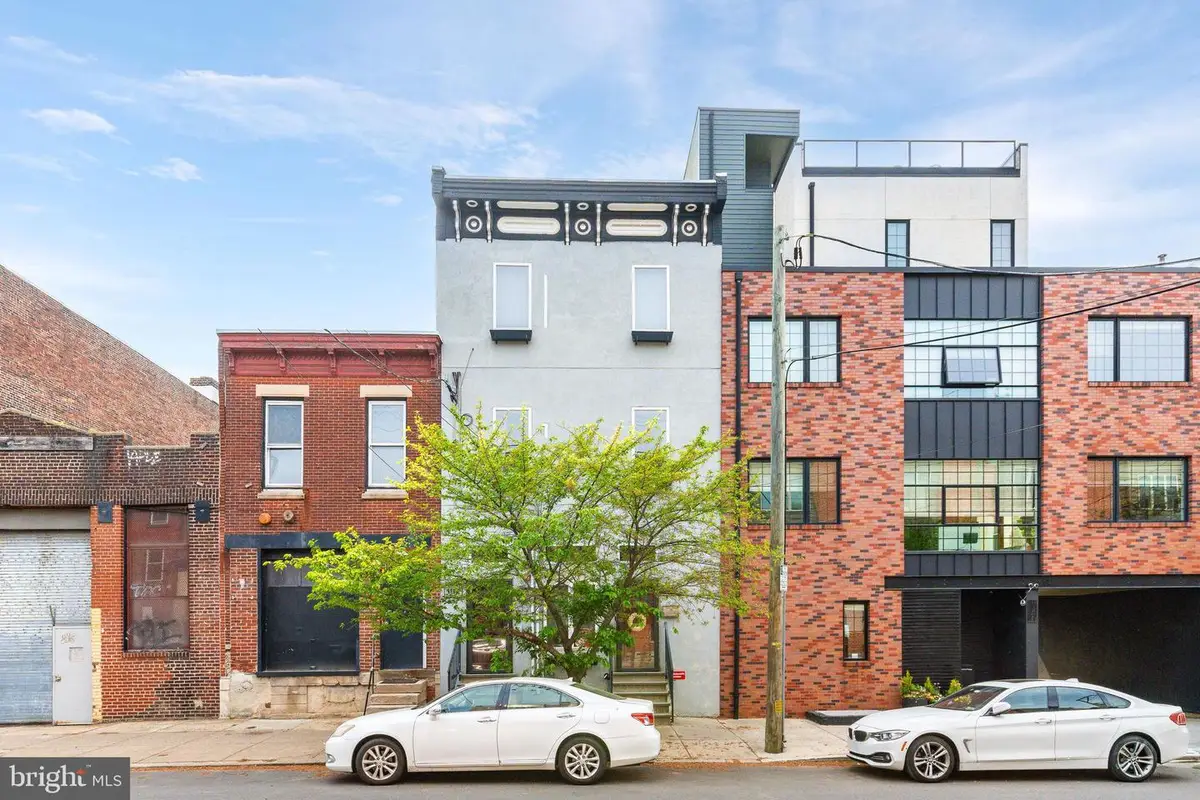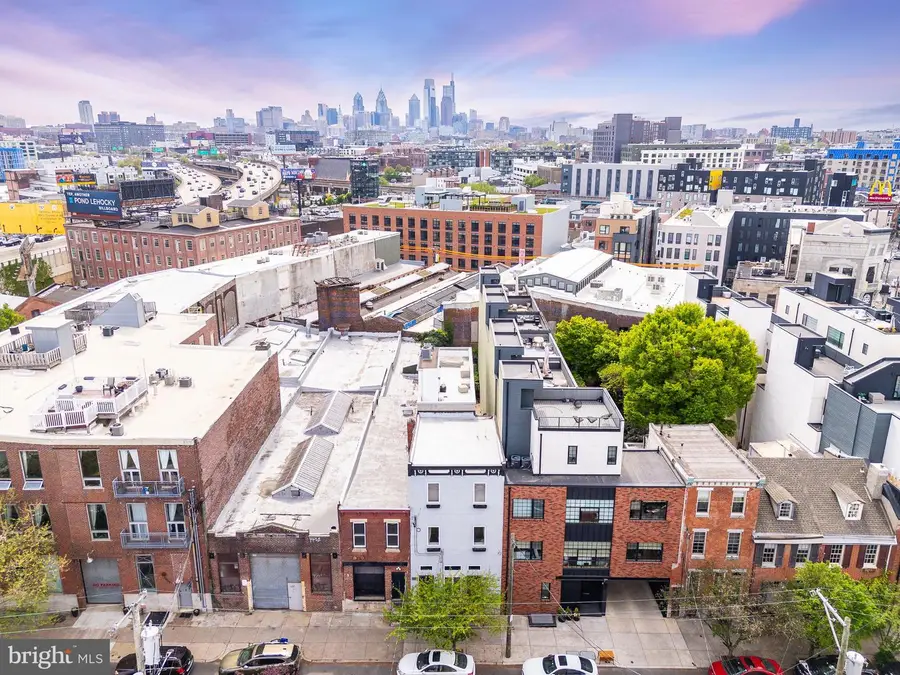1112 Shackamaxon St #2, PHILADELPHIA, PA 19125
Local realty services provided by:Better Homes and Gardens Real Estate Maturo



1112 Shackamaxon St #2,PHILADELPHIA, PA 19125
$350,000
- 2 Beds
- 2 Baths
- 1,006 sq. ft.
- Condominium
- Pending
Listed by:ryan stawasz
Office:kw empower
MLS#:PAPH2517932
Source:BRIGHTMLS
Price summary
- Price:$350,000
- Price per sq. ft.:$347.91
About this home
Nestled in the heart of FISHTOWN, blocks from Johnny Brendas, Frankford Hall, La Colombe, Pizza Shackamaxon, and much more, this modern 2-bedroom, 2 bathroom condo with private rear deck is an urban dweller’s dream! Entering into the common hallway and taking the stairs to the 2nd floor you'll be greeted by an open concept living space and kitchen/dining area with beautiful hardwood floors flowing throughout the unit. High ceilings with exposed ductwork give this unit a industrial vibe as your afternoon sun pours in. Espresso shaker cabinets, granite countertops and stainless steel appliances with gas cooking greet you in the kitchen with space for dining and entertaining. The primary suite is at the front of the unit with a spacious bedroom, two large closets, and ensuite bathroom with subway tiled shower. Off the kitchen is a utility closet with laundry and extra storage. A guest bathroom with shower/tub combo is in the rear hallway with another spacious bedroom for guests or home office! Last but not least take the rear door to your private roof deck where you can imagine spending summer days hosting friends for a delightful get together! Located in one of Philadelphia’s most sought-after neighborhoods with a Walk Score of 96, this home is just a 3-minute walk to Girard Station and culinary hotspots like Suraya, Pizzeria Beddia, the James Beard-nominated Kalaya Thai Kitchen, The Fillmore, Other Half Brewing, and Punch Line Philly—all within steps of your door. Reach out today for private showing!
Contact an agent
Home facts
- Year built:1915
- Listing Id #:PAPH2517932
- Added:28 day(s) ago
- Updated:August 15, 2025 at 07:30 AM
Rooms and interior
- Bedrooms:2
- Total bathrooms:2
- Full bathrooms:2
- Living area:1,006 sq. ft.
Heating and cooling
- Cooling:Central A/C
- Heating:Central, Forced Air, Natural Gas
Structure and exterior
- Roof:Fiberglass
- Year built:1915
- Building area:1,006 sq. ft.
Utilities
- Water:Public
- Sewer:Public Sewer
Finances and disclosures
- Price:$350,000
- Price per sq. ft.:$347.91
- Tax amount:$4,153 (2025)
New listings near 1112 Shackamaxon St #2
 $525,000Active3 beds 2 baths1,480 sq. ft.
$525,000Active3 beds 2 baths1,480 sq. ft.246-248 Krams Ave, PHILADELPHIA, PA 19128
MLS# PAPH2463424Listed by: COMPASS PENNSYLVANIA, LLC- Coming Soon
 $349,900Coming Soon3 beds 2 baths
$349,900Coming Soon3 beds 2 baths3054 Secane Pl, PHILADELPHIA, PA 19154
MLS# PAPH2527706Listed by: COLDWELL BANKER HEARTHSIDE-DOYLESTOWN - New
 $99,900Active4 beds 1 baths1,416 sq. ft.
$99,900Active4 beds 1 baths1,416 sq. ft.2623 N 30th St, PHILADELPHIA, PA 19132
MLS# PAPH2527958Listed by: TARA MANAGEMENT SERVICES INC - New
 $170,000Active3 beds 1 baths1,200 sq. ft.
$170,000Active3 beds 1 baths1,200 sq. ft.6443 Ditman St, PHILADELPHIA, PA 19135
MLS# PAPH2527976Listed by: ANCHOR REALTY NORTHEAST - New
 $174,900Active2 beds 1 baths949 sq. ft.
$174,900Active2 beds 1 baths949 sq. ft.2234 Pratt St, PHILADELPHIA, PA 19137
MLS# PAPH2527984Listed by: AMERICAN VISTA REAL ESTATE - New
 $400,000Active3 beds 2 baths1,680 sq. ft.
$400,000Active3 beds 2 baths1,680 sq. ft.Krams Ave, PHILADELPHIA, PA 19128
MLS# PAPH2527986Listed by: COMPASS PENNSYLVANIA, LLC - New
 $150,000Active0.1 Acres
$150,000Active0.1 Acres246 Krams Ave, PHILADELPHIA, PA 19128
MLS# PAPH2527988Listed by: COMPASS PENNSYLVANIA, LLC - Coming Soon
 $274,900Coming Soon3 beds 2 baths
$274,900Coming Soon3 beds 2 baths6164 Tackawanna St, PHILADELPHIA, PA 19135
MLS# PAPH2510050Listed by: COMPASS PENNSYLVANIA, LLC - New
 $199,900Active3 beds 2 baths1,198 sq. ft.
$199,900Active3 beds 2 baths1,198 sq. ft.2410 Sharswood St, PHILADELPHIA, PA 19121
MLS# PAPH2527898Listed by: ELFANT WISSAHICKON-MT AIRY - New
 $129,000Active4 beds 4 baths2,140 sq. ft.
$129,000Active4 beds 4 baths2,140 sq. ft.3146 Euclid Ave, PHILADELPHIA, PA 19121
MLS# PAPH2527968Listed by: EXP REALTY, LLC
