1113 E Slocum St, PHILADELPHIA, PA 19150
Local realty services provided by:Better Homes and Gardens Real Estate Murphy & Co.
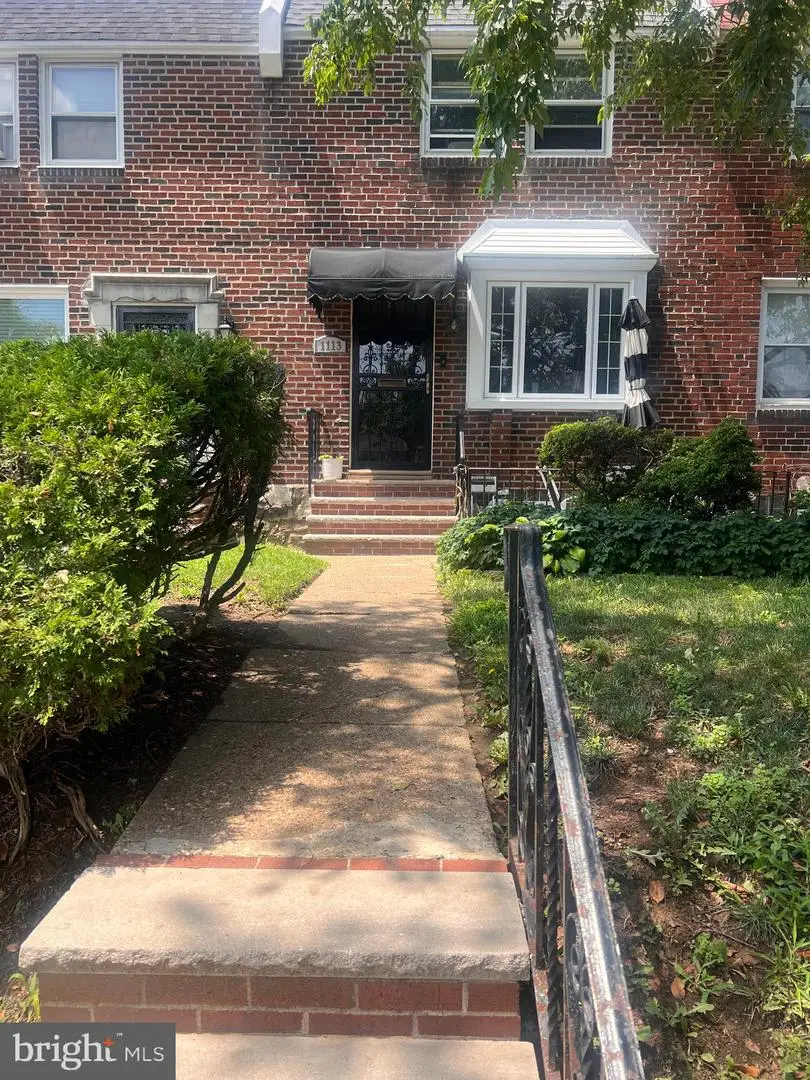
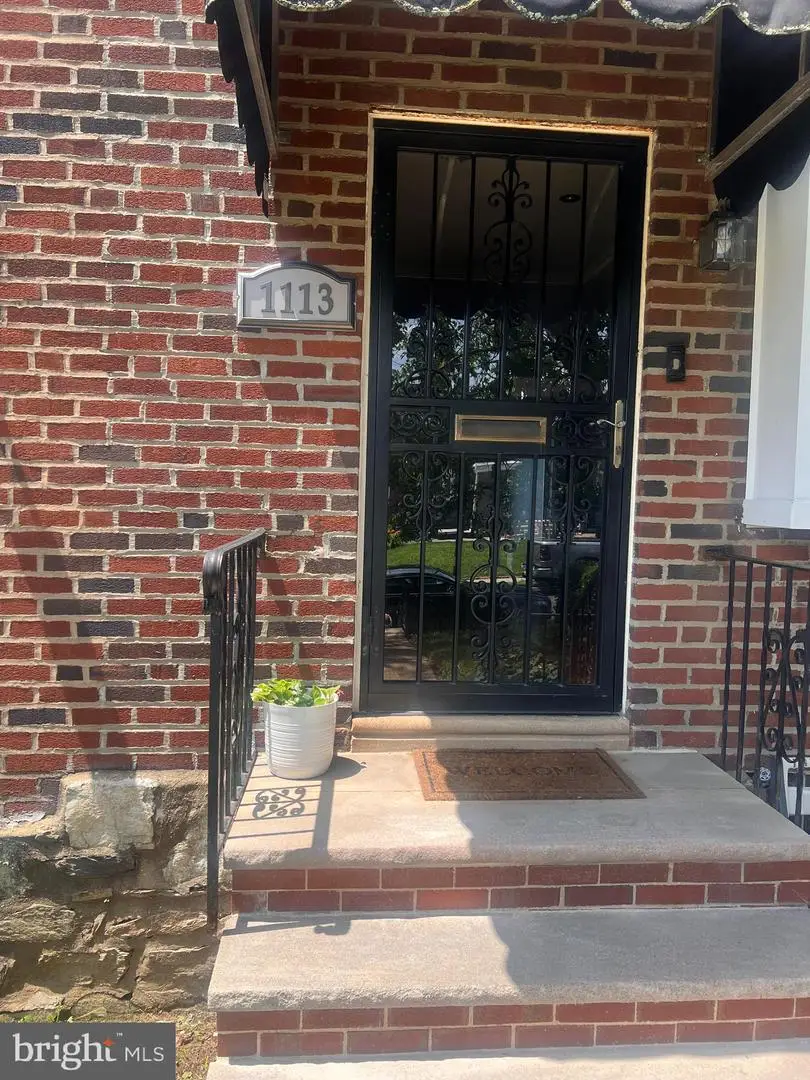
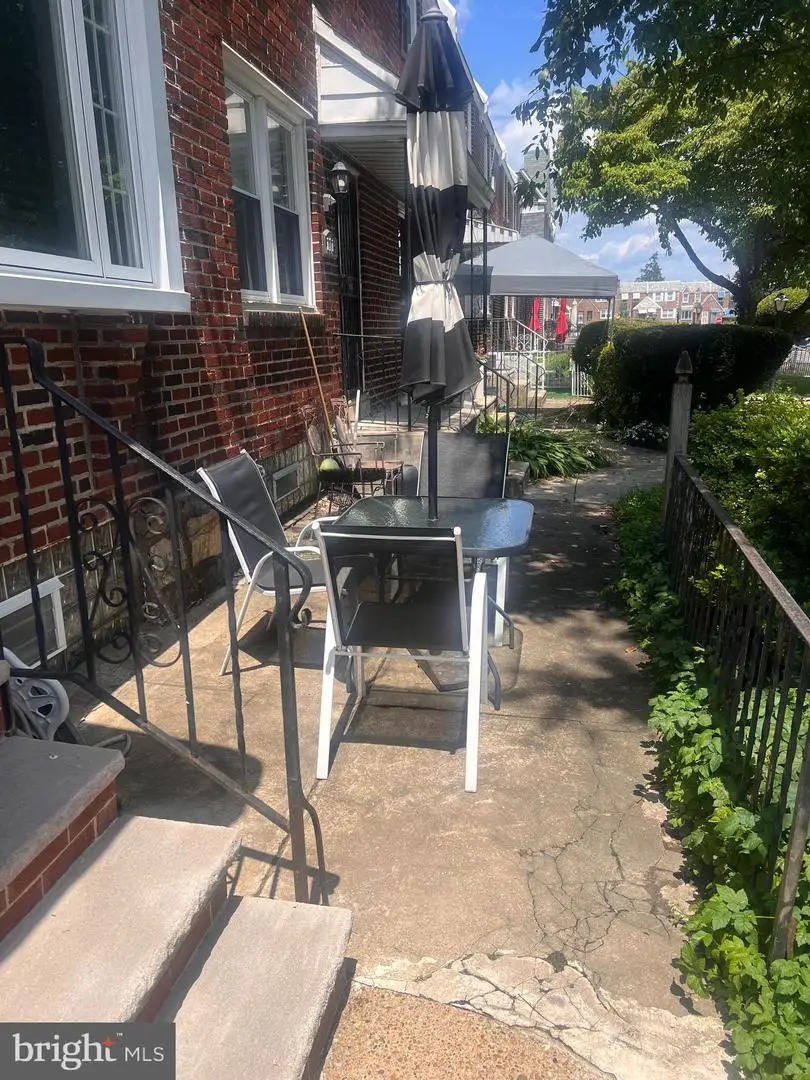
1113 E Slocum St,PHILADELPHIA, PA 19150
$250,000
- 3 Beds
- 2 Baths
- 1,056 sq. ft.
- Townhouse
- Pending
Listed by:derrick william atkinson
Office:realty mark cityscape
MLS#:PAPH2514968
Source:BRIGHTMLS
Price summary
- Price:$250,000
- Price per sq. ft.:$236.74
About this home
Welcome Home to 1113 E Slocum St – Mt. Airy Charm Meets Modern Comfort. Nestled in the highly sought-after Mt. Airy section of Philadelphia, this move-in ready 3-bedroom, 2-bath gem blends classic charm with contemporary updates. From the moment you arrive, you’ll appreciate the curb appeal with a welcoming front patio and yard, perfect for morning coffee or evening relaxation. Step inside to a sun-drenched open floor plan featuring a spacious living room, formal dining area, and a fully equipped eat-in kitchen—ideal for entertaining or family dinners. Just beyond the kitchen, step out onto the large rear deck, a perfect space for hosting summer BBQs or enjoying peaceful outdoor moments. Stay comfortable year-round with central heating and air conditioning, a must-have for Philadelphia’s changing seasons. The finished basement offers versatile space for a home office, gym, playroom, or guest suite, complete with a full bathroom and stand-up shower, a laundry area, and ample storage. Plus, basement access to the rear driveway makes coming and going a breeze, with your own private off-street carport. Upstairs, you’ll find three generously sized bedrooms and a full bath, all designed for comfortable everyday living. Located just minutes from local parks, schools, shops, dining, and public transportation, this home offers quick access to Center City and everything Philly has to offer.
Don’t miss this opportunity to own a fantastic home in one of Philadelphia’s most desirable neighborhoods. Schedule your tour today and make 1113 E Slocum St your next address!
Contact an agent
Home facts
- Year built:1950
- Listing Id #:PAPH2514968
- Added:35 day(s) ago
- Updated:August 13, 2025 at 07:30 AM
Rooms and interior
- Bedrooms:3
- Total bathrooms:2
- Full bathrooms:2
- Living area:1,056 sq. ft.
Heating and cooling
- Cooling:Central A/C
- Heating:Central, Natural Gas
Structure and exterior
- Year built:1950
- Building area:1,056 sq. ft.
- Lot area:0.04 Acres
Utilities
- Water:Public
- Sewer:Public Sewer
Finances and disclosures
- Price:$250,000
- Price per sq. ft.:$236.74
- Tax amount:$2,894 (2024)
New listings near 1113 E Slocum St
- Coming Soon
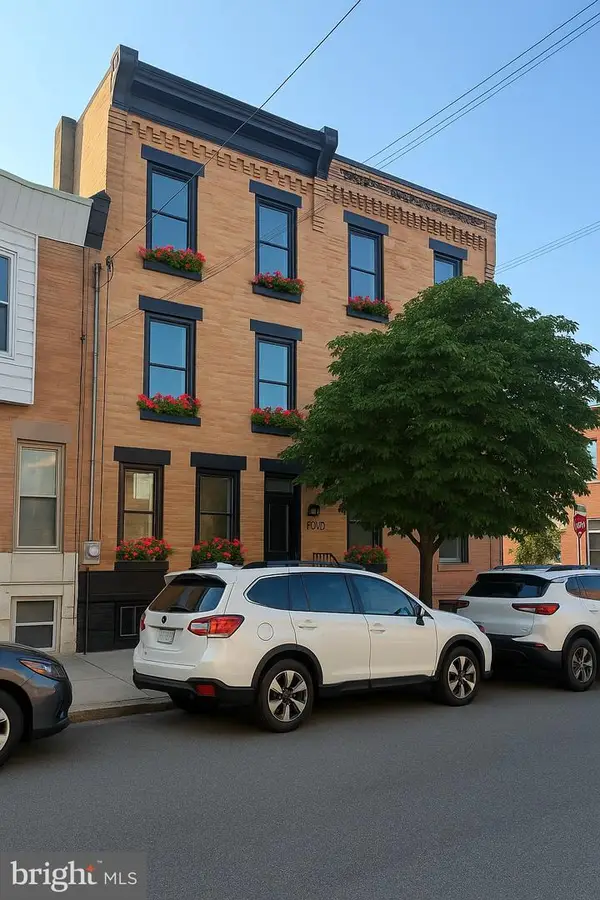 $950,000Coming Soon3 beds 3 baths
$950,000Coming Soon3 beds 3 baths1002 S 25th St, PHILADELPHIA, PA 19146
MLS# PAPH2524768Listed by: SDG MANAGEMENT, LLC - New
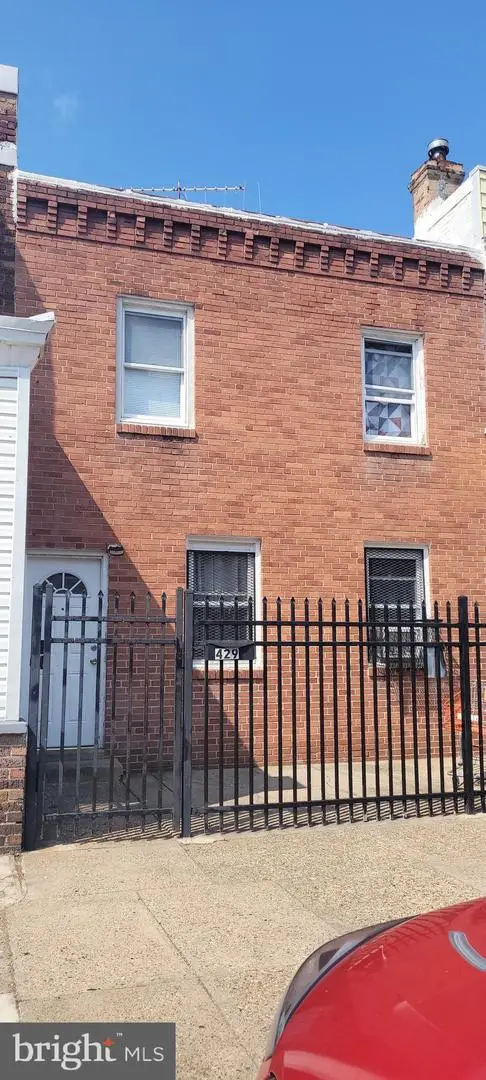 $287,000Active6 beds -- baths1,890 sq. ft.
$287,000Active6 beds -- baths1,890 sq. ft.429 W Ashdale St, PHILADELPHIA, PA 19120
MLS# PAPH2527462Listed by: MIS REALTY - New
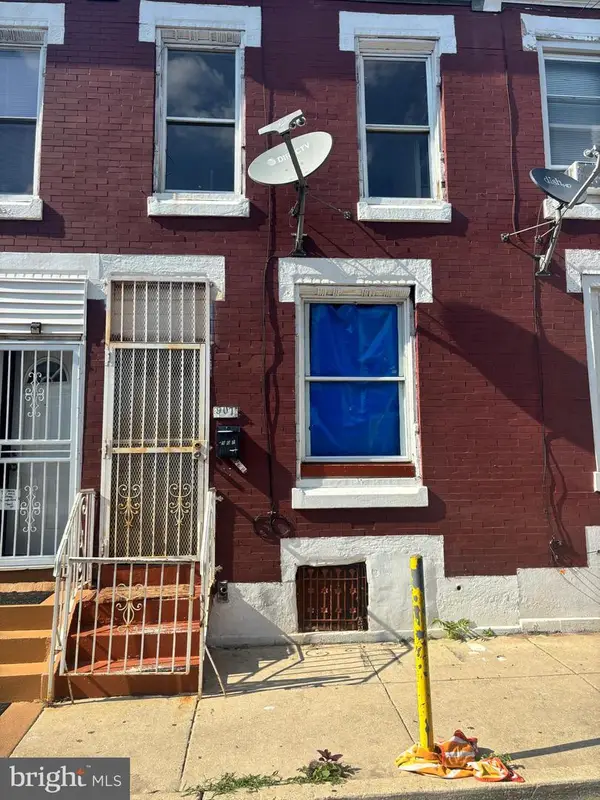 $64,700Active2 beds 1 baths702 sq. ft.
$64,700Active2 beds 1 baths702 sq. ft.907 W Silver St, PHILADELPHIA, PA 19133
MLS# PAPH2527490Listed by: REHOBOT REAL ESTATE, LLC - New
 $575,000Active3 beds 3 baths1,824 sq. ft.
$575,000Active3 beds 3 baths1,824 sq. ft.829 N Lecount St, PHILADELPHIA, PA 19130
MLS# PAPH2527552Listed by: BHHS FOX & ROACH-MEDIA - New
 $495,000Active4 beds 3 baths2,112 sq. ft.
$495,000Active4 beds 3 baths2,112 sq. ft.2120 E Rush St, PHILADELPHIA, PA 19134
MLS# PAPH2527598Listed by: KW EMPOWER - New
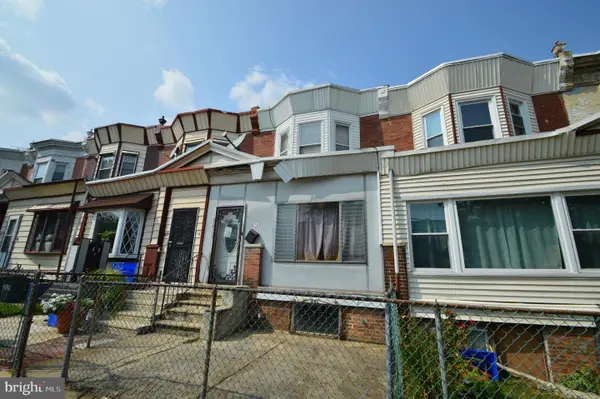 $145,000Active3 beds 1 baths1,225 sq. ft.
$145,000Active3 beds 1 baths1,225 sq. ft.6011 Sansom St, PHILADELPHIA, PA 19139
MLS# PAPH2527650Listed by: CENTURY 21 ADVANTAGE GOLD-SOUTH PHILADELPHIA - Coming Soon
 $315,000Coming Soon2 beds 2 baths
$315,000Coming Soon2 beds 2 baths1527-00 Fairmount Ave #2r, PHILADELPHIA, PA 19130
MLS# PAPH2527794Listed by: BHHS FOX & ROACH-CENTER CITY WALNUT - Open Sat, 12 to 3pm
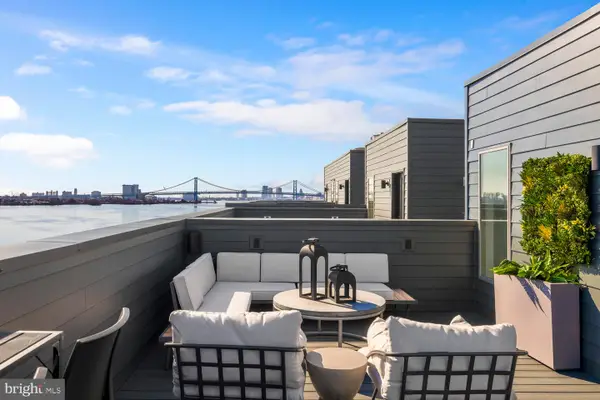 $1,425,000Active4 beds 5 baths3,844 sq. ft.
$1,425,000Active4 beds 5 baths3,844 sq. ft.3041 Bridgeview Walk #4b, PHILADELPHIA, PA 19125
MLS# PAPH2459228Listed by: URBAN PACE POLARIS, INC. - Coming Soon
 $775,000Coming Soon3 beds 3 baths
$775,000Coming Soon3 beds 3 baths1318 S 8th St, PHILADELPHIA, PA 19147
MLS# PAPH2524760Listed by: SDG MANAGEMENT, LLC - Open Sat, 12 to 2pmNew
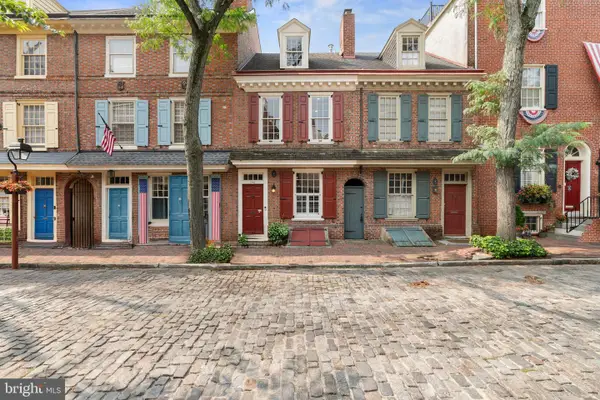 $1,295,000Active4 beds 3 baths1,701 sq. ft.
$1,295,000Active4 beds 3 baths1,701 sq. ft.246 Delancey St, PHILADELPHIA, PA 19106
MLS# PAPH2526462Listed by: EXP REALTY, LLC
