1116 N Bodine St #a, PHILADELPHIA, PA 19123
Local realty services provided by:Better Homes and Gardens Real Estate Murphy & Co.
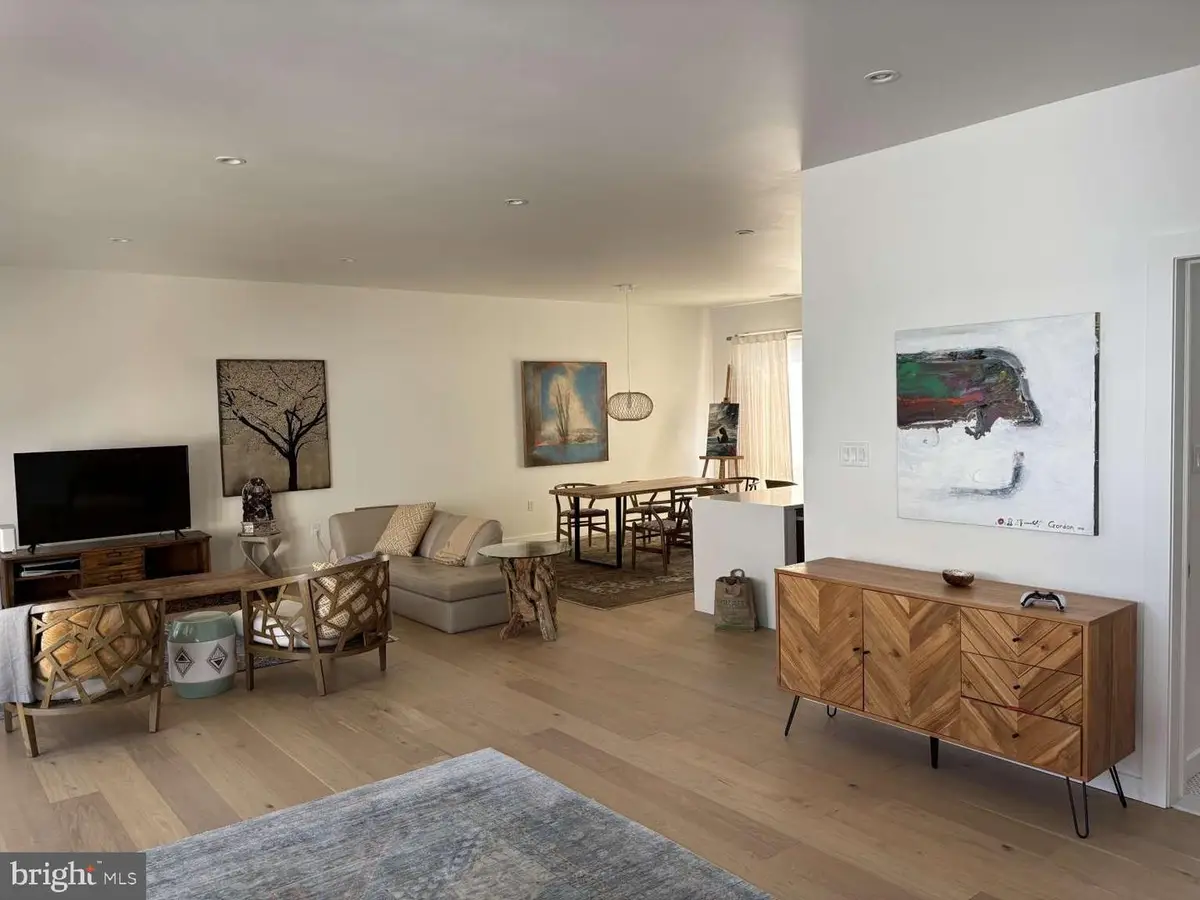
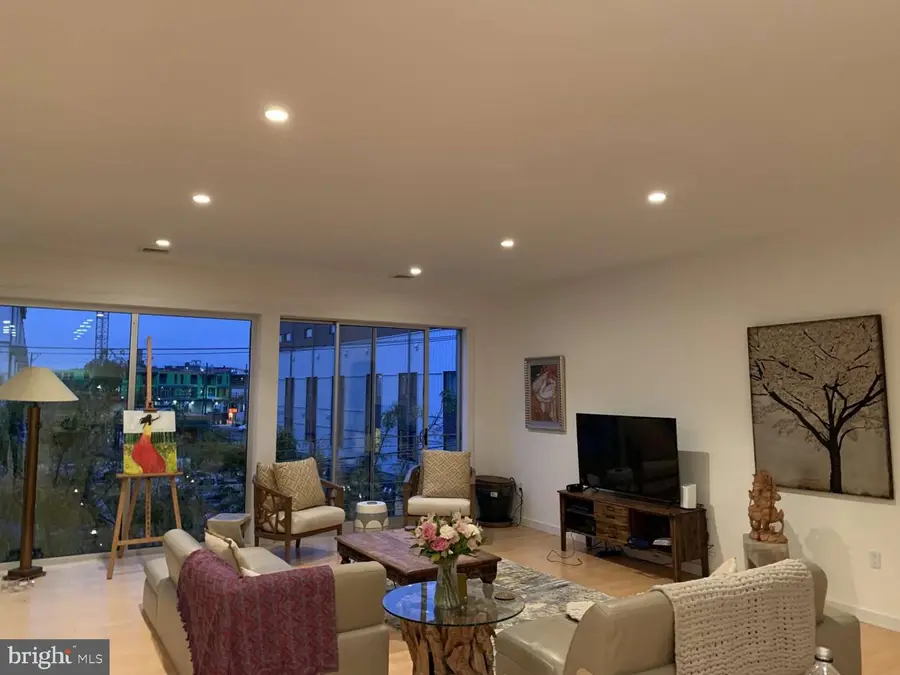
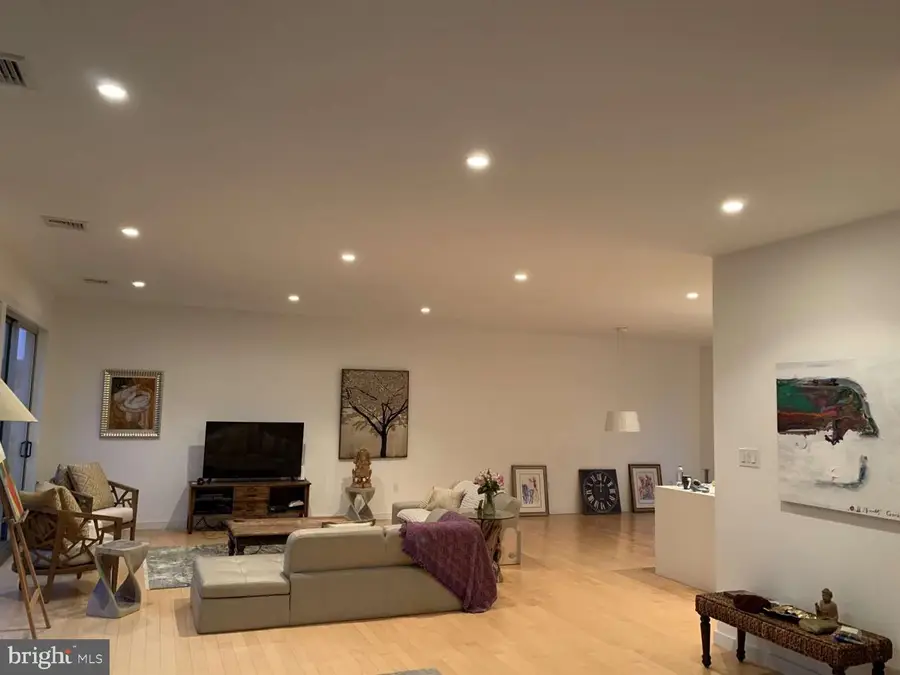
1116 N Bodine St #a,PHILADELPHIA, PA 19123
$560,000
- 2 Beds
- 2 Baths
- 1,800 sq. ft.
- Condominium
- Active
Listed by:christopher j carr
Office:homezu by simple choice
MLS#:PAPH2464416
Source:BRIGHTMLS
Price summary
- Price:$560,000
- Price per sq. ft.:$311.11
About this home
2BR/2BA Horizontal Flat – Three-Wide Layout with Designer Finishes & Viking Appliances Step into this beautiful horizontal flat beaming with natural light, beautiful oak floors, and luxury appliances. The long, lateral layout creates a seamless flow across the open-plan living, dining, and kitchen areas, enhanced by wide-plank oak flooring, high ceilings, and oversized windows that bathe the space in sunlight throughout the day.
The chef’s kitchen is appointed with Viking appliances, quartz countertops, and a vivid Spanish tile backsplash — a blend of bold design and everyday functionality.
The primary suite includes a marble-finished en suite bath, while the second bedroom provides flexibility for guests or additional living needs. One bathroom features a glass-enclosed shower, the other a deep soaking tub.
Additional highlights include custom solar window shades, recessed lighting, and central heating and air conditioning.
Features:
2 bedrooms, 2 bathrooms Long, three-wide horizontal flat layout Wide-plank oak flooring throughout Viking refrigerator and stove Quartz kitchen countertops Spanish tile backsplash Marble finishes in bathrooms Glass-enclosed shower + soaking bathtub Recessed lighting throughout Custom solar window shades Central heating and air conditioning Open-concept design with exceptional light and flow
Contact an agent
Home facts
- Year built:2011
- Listing Id #:PAPH2464416
- Added:135 day(s) ago
- Updated:August 14, 2025 at 01:41 PM
Rooms and interior
- Bedrooms:2
- Total bathrooms:2
- Full bathrooms:2
- Living area:1,800 sq. ft.
Heating and cooling
- Heating:Central, Forced Air, Natural Gas
Structure and exterior
- Roof:Flat
- Year built:2011
- Building area:1,800 sq. ft.
Utilities
- Water:Public
- Sewer:Public Sewer
Finances and disclosures
- Price:$560,000
- Price per sq. ft.:$311.11
- Tax amount:$1,012 (2024)
New listings near 1116 N Bodine St #a
- Open Sat, 12 to 3pm
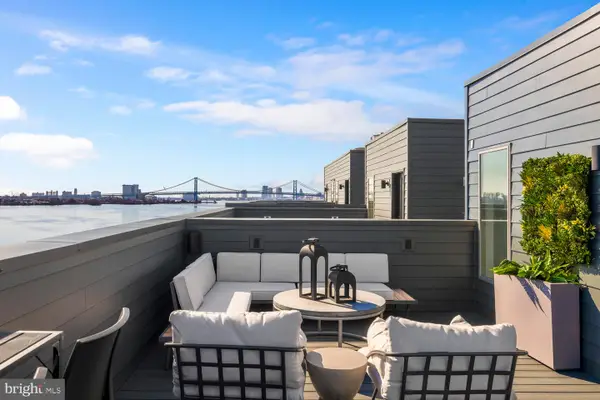 $1,425,000Active4 beds 5 baths3,844 sq. ft.
$1,425,000Active4 beds 5 baths3,844 sq. ft.3041 Bridgeview Walk #4b, PHILADELPHIA, PA 19125
MLS# PAPH2459228Listed by: URBAN PACE POLARIS, INC. - Coming Soon
 $775,000Coming Soon3 beds 3 baths
$775,000Coming Soon3 beds 3 baths1318 S 8th St, PHILADELPHIA, PA 19147
MLS# PAPH2524760Listed by: SDG MANAGEMENT, LLC - Open Sat, 12 to 2pmNew
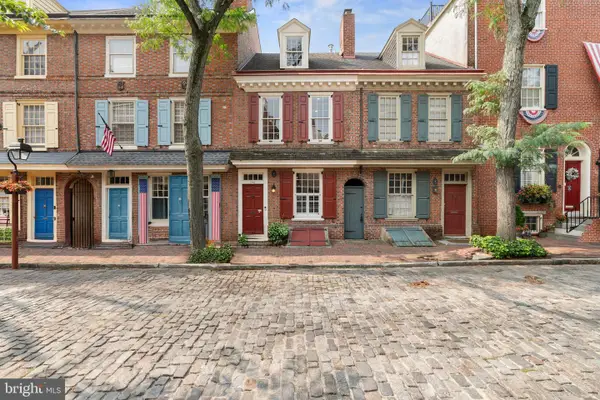 $1,295,000Active4 beds 3 baths1,701 sq. ft.
$1,295,000Active4 beds 3 baths1,701 sq. ft.246 Delancey St, PHILADELPHIA, PA 19106
MLS# PAPH2526462Listed by: EXP REALTY, LLC - Coming SoonOpen Sun, 1 to 3pm
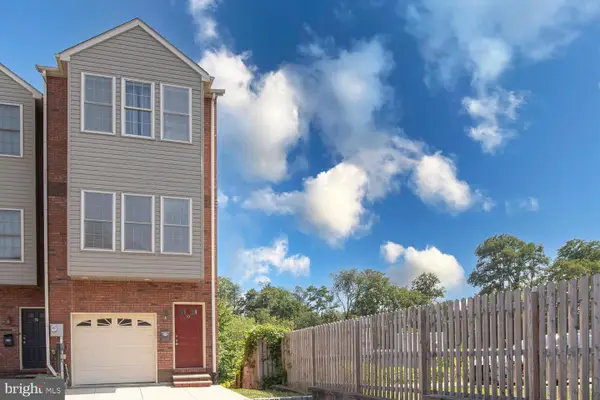 $469,900Coming Soon3 beds 3 baths
$469,900Coming Soon3 beds 3 baths635 Dupont St #o, PHILADELPHIA, PA 19128
MLS# PAPH2527638Listed by: KELLER WILLIAMS REAL ESTATE-DOYLESTOWN - Coming SoonOpen Sun, 11am to 1pm
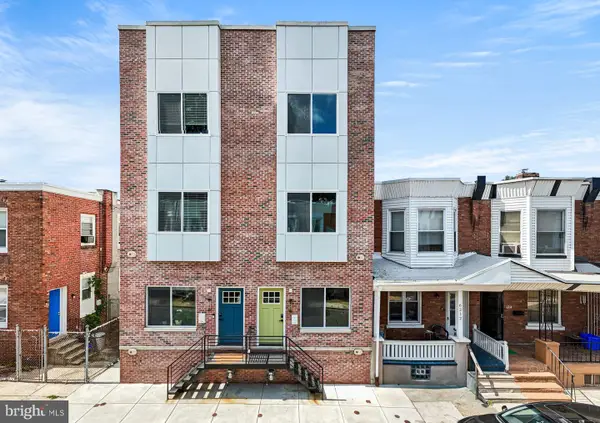 $459,000Coming Soon3 beds 2 baths
$459,000Coming Soon3 beds 2 baths6210 Clearview St, PHILADELPHIA, PA 19138
MLS# PAPH2527760Listed by: BHHS FOX & ROACH-CHESTNUT HILL - New
 $250,000Active2 beds 2 baths976 sq. ft.
$250,000Active2 beds 2 baths976 sq. ft.1520 S Garnet St, PHILADELPHIA, PA 19146
MLS# PAPH2527778Listed by: KW EMPOWER - New
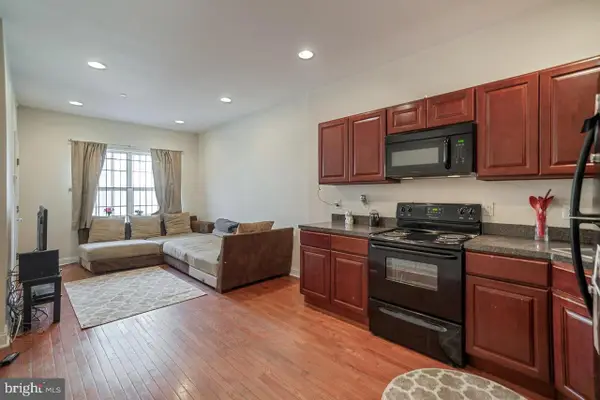 $399,900Active6 beds -- baths2,379 sq. ft.
$399,900Active6 beds -- baths2,379 sq. ft.2044 N 18th St, PHILADELPHIA, PA 19121
MLS# PAPH2527786Listed by: EXP REALTY, LLC - New
 $175,000Active3 beds 1 baths844 sq. ft.
$175,000Active3 beds 1 baths844 sq. ft.2929 N Stillman St, PHILADELPHIA, PA 19132
MLS# PAPH2527808Listed by: HOMESTARR REALTY - New
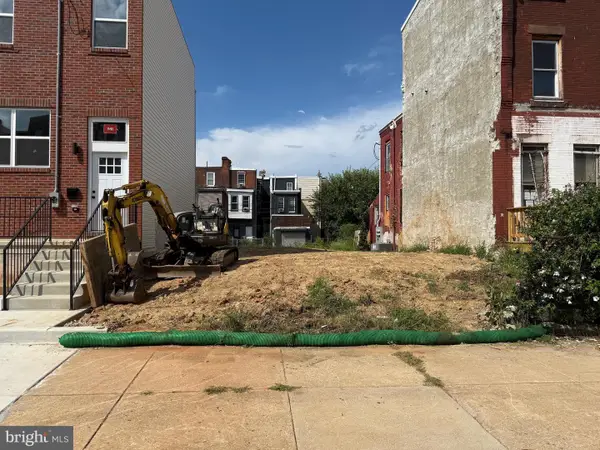 $95,000Active0.03 Acres
$95,000Active0.03 Acres3103 Clifford St, PHILADELPHIA, PA 19121
MLS# PAPH2527820Listed by: PREMIUM REALTY CASTOR INC - New
 $260,000Active2 beds 2 baths923 sq. ft.
$260,000Active2 beds 2 baths923 sq. ft.7828 Brier St, PHILADELPHIA, PA 19152
MLS# PAPH2527824Listed by: LEGAL REAL ESTATE LLC
