1117 Surrey Rd, Philadelphia, PA 19115
Local realty services provided by:Better Homes and Gardens Real Estate Community Realty
1117 Surrey Rd,Philadelphia, PA 19115
$378,999
- 3 Beds
- 2 Baths
- 1,060 sq. ft.
- Single family
- Active
Listed by: kriste dionne ritsky, mackenzie r marino
Office: roc hous real estate llc.
MLS#:PAPH2557616
Source:BRIGHTMLS
Price summary
- Price:$378,999
- Price per sq. ft.:$357.55
About this home
Welcome to 1117 Surrey Rd! This move-in ready twin ranch offers 3 bedrooms and 2 full baths, perfectly situated on a peaceful, tree-lined block. Step inside to a bright, open living room filled with natural light, flowing into a spacious dining area. The well-appointed kitchen offers plenty of counter space, ample cabinetry, and a practical layout.
The main level includes three comfortable bedrooms and a stylishly updated full bath. The finished lower level provides a fantastic recreation or family room, a second full bath, generous storage space, laundry area, and access to the attached garage. Step outside to a private patio and an expansive backyard—ideal for entertaining, relaxing, or play.
This home combines comfort, convenience, and location all in one! Don’t miss your opportunity—schedule your private showing today!
Seller is actively looking for their next home—sale will be contingent upon finding suitable housing.
Contact an agent
Home facts
- Year built:1968
- Listing ID #:PAPH2557616
- Added:102 day(s) ago
- Updated:February 25, 2026 at 02:44 PM
Rooms and interior
- Bedrooms:3
- Total bathrooms:2
- Full bathrooms:2
- Living area:1,060 sq. ft.
Heating and cooling
- Cooling:Central A/C
- Heating:Forced Air, Natural Gas
Structure and exterior
- Roof:Flat
- Year built:1968
- Building area:1,060 sq. ft.
- Lot area:0.12 Acres
Schools
- High school:GEORGE WASHINGTON
- Middle school:CCA BALDI
- Elementary school:ANNE FRANK
Utilities
- Water:Public
- Sewer:Public Sewer
Finances and disclosures
- Price:$378,999
- Price per sq. ft.:$357.55
- Tax amount:$4,230 (2025)
New listings near 1117 Surrey Rd
- New
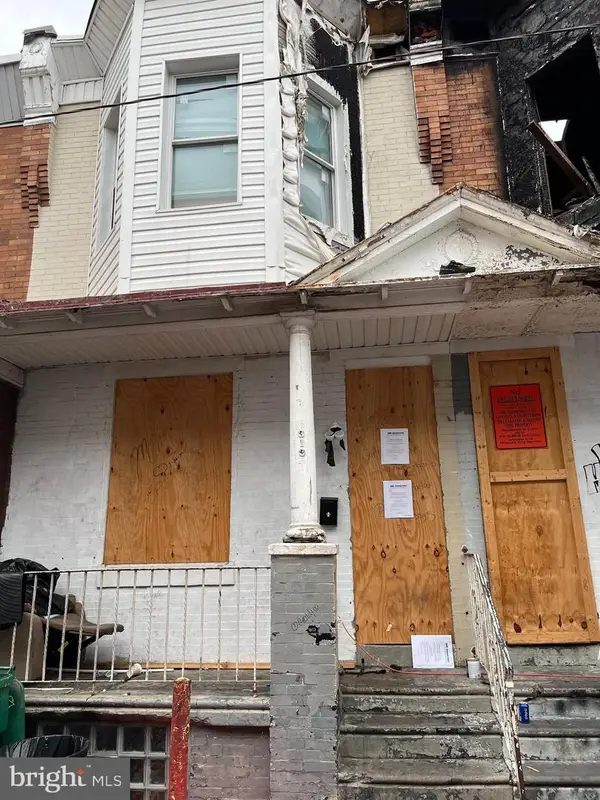 $89,900Active3 beds 3 baths1,120 sq. ft.
$89,900Active3 beds 3 baths1,120 sq. ft.3134 Weymouth St, PHILADELPHIA, PA 19134
MLS# PAPH2586170Listed by: SJI JACKSON REALTY, LLC - New
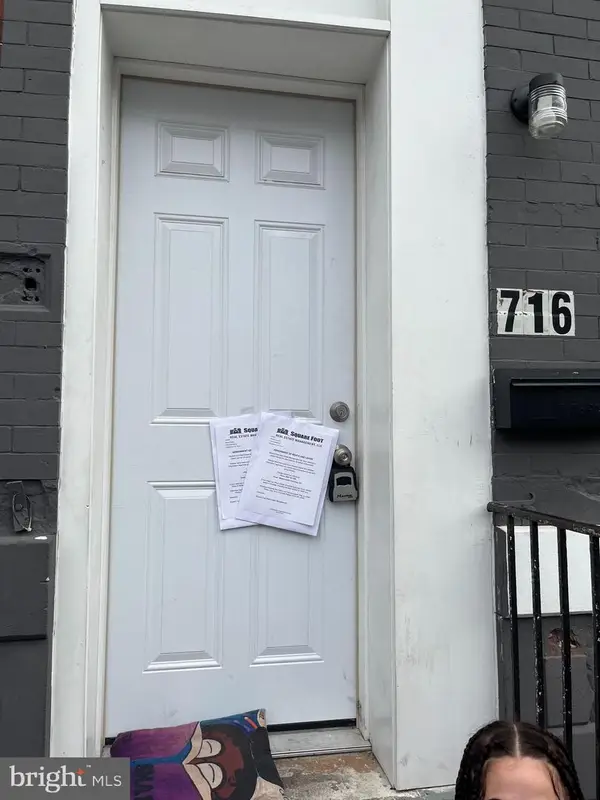 $99,900Active3 beds 3 baths1,200 sq. ft.
$99,900Active3 beds 3 baths1,200 sq. ft.716 E Clearfield St, PHILADELPHIA, PA 19134
MLS# PAPH2586184Listed by: SJI JACKSON REALTY, LLC - New
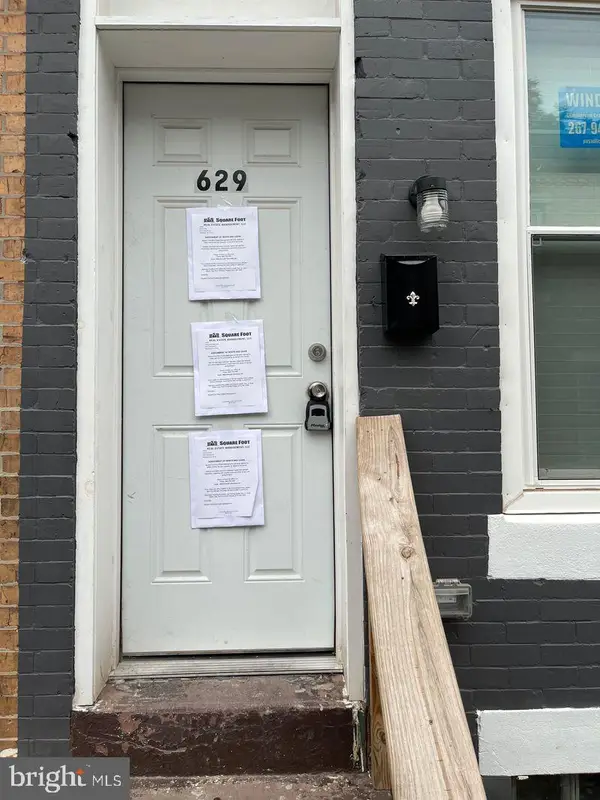 $99,900Active3 beds 3 baths1,008 sq. ft.
$99,900Active3 beds 3 baths1,008 sq. ft.629 E Clementine St, PHILADELPHIA, PA 19134
MLS# PAPH2586186Listed by: SJI JACKSON REALTY, LLC - New
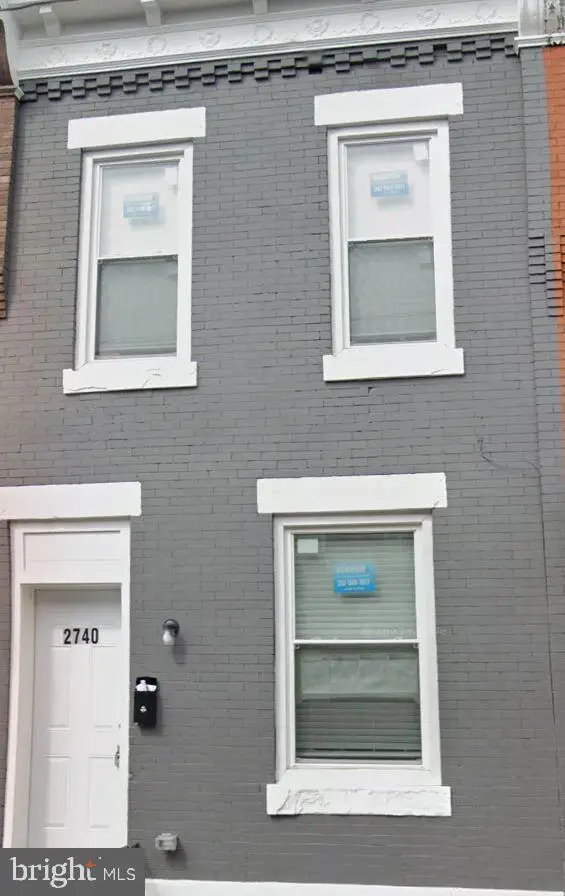 $119,900Active3 beds 3 baths972 sq. ft.
$119,900Active3 beds 3 baths972 sq. ft.2740 N Ringgold St, PHILADELPHIA, PA 19132
MLS# PAPH2586188Listed by: SJI JACKSON REALTY, LLC - New
 $99,900Active3 beds 3 baths1,064 sq. ft.
$99,900Active3 beds 3 baths1,064 sq. ft.3131 Custer St, PHILADELPHIA, PA 19134
MLS# PAPH2586214Listed by: SJI JACKSON REALTY, LLC - New
 $99,900Active3 beds 2 baths1,088 sq. ft.
$99,900Active3 beds 2 baths1,088 sq. ft.3118 N 8th St, PHILADELPHIA, PA 19133
MLS# PAPH2586218Listed by: SJI JACKSON REALTY, LLC - New
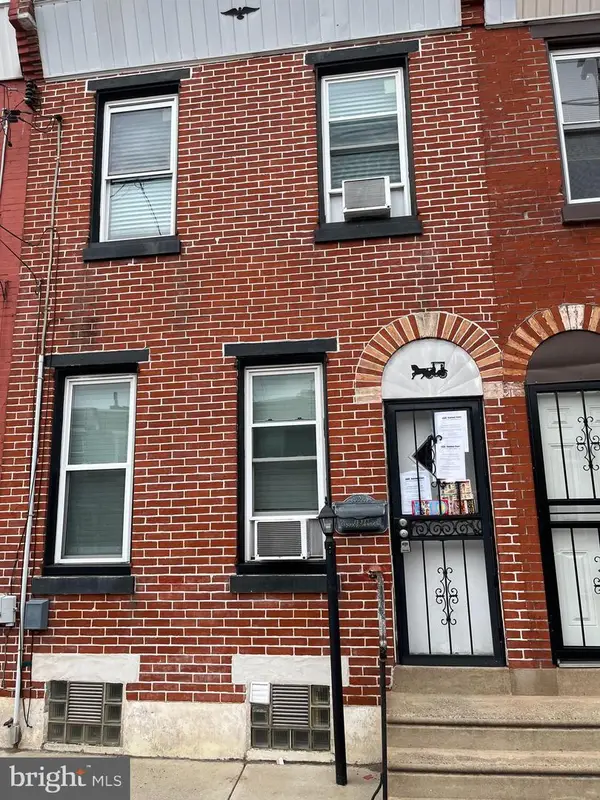 $109,900Active3 beds 3 baths1,282 sq. ft.
$109,900Active3 beds 3 baths1,282 sq. ft.1938 E Somerset St, PHILADELPHIA, PA 19134
MLS# PAPH2586290Listed by: SJI JACKSON REALTY, LLC - New
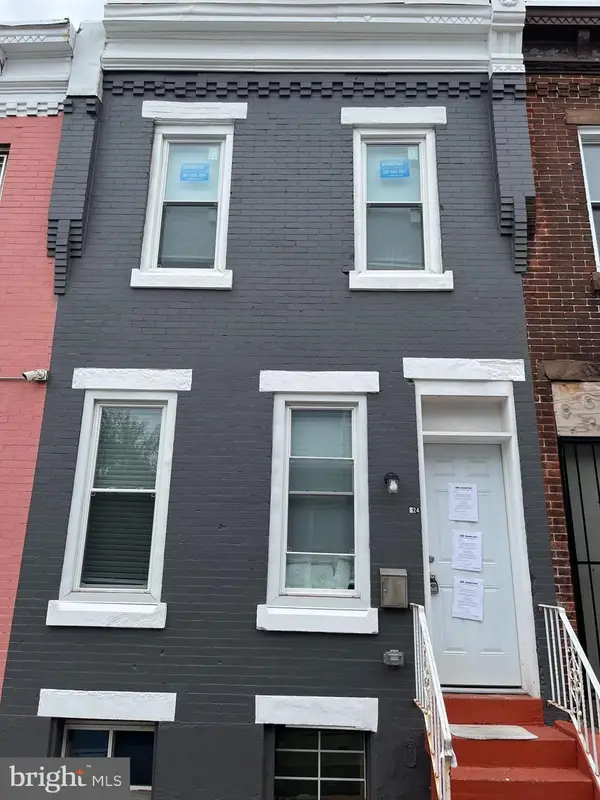 $109,900Active3 beds 3 baths1,064 sq. ft.
$109,900Active3 beds 3 baths1,064 sq. ft.624 E Lippincott St, PHILADELPHIA, PA 19134
MLS# PAPH2586294Listed by: SJI JACKSON REALTY, LLC - New
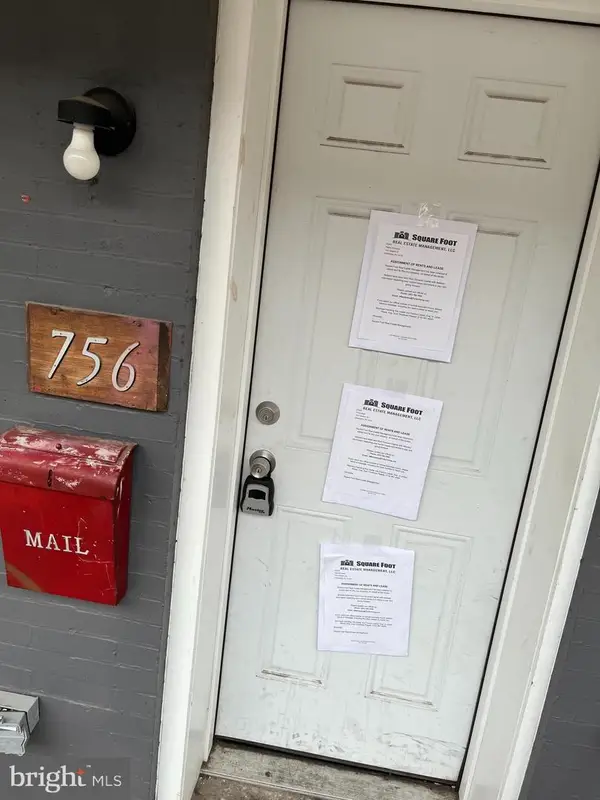 $99,900Active3 beds 3 baths1,110 sq. ft.
$99,900Active3 beds 3 baths1,110 sq. ft.756 E Madison St, PHILADELPHIA, PA 19134
MLS# PAPH2586296Listed by: SJI JACKSON REALTY, LLC - New
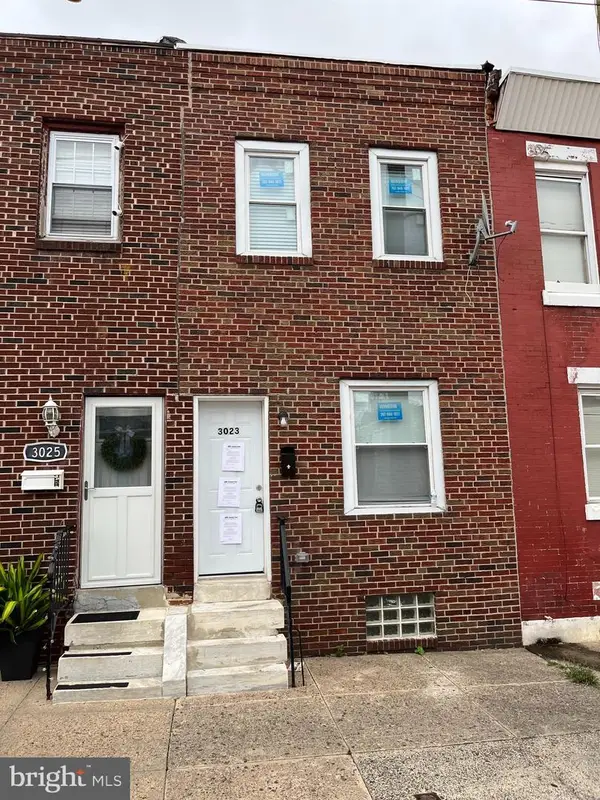 $99,900Active3 beds 3 baths1,092 sq. ft.
$99,900Active3 beds 3 baths1,092 sq. ft.3023 B St, PHILADELPHIA, PA 19134
MLS# PAPH2586298Listed by: SJI JACKSON REALTY, LLC

