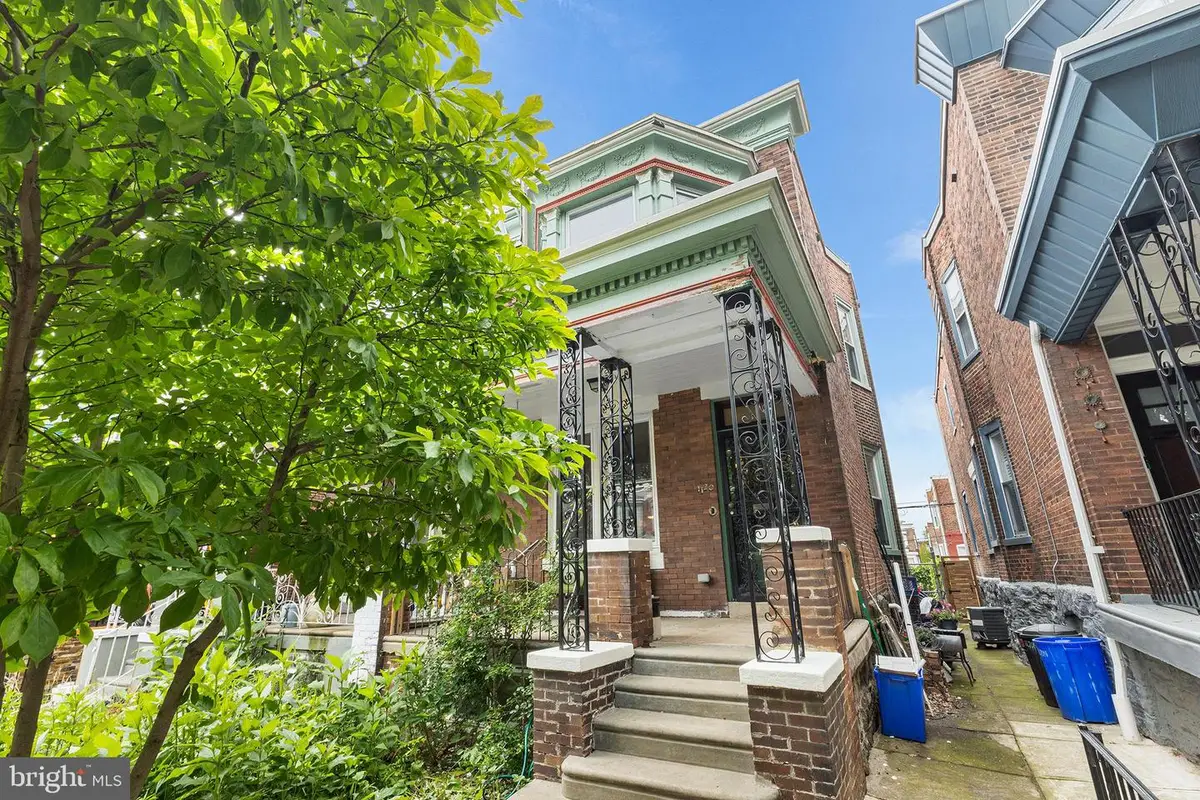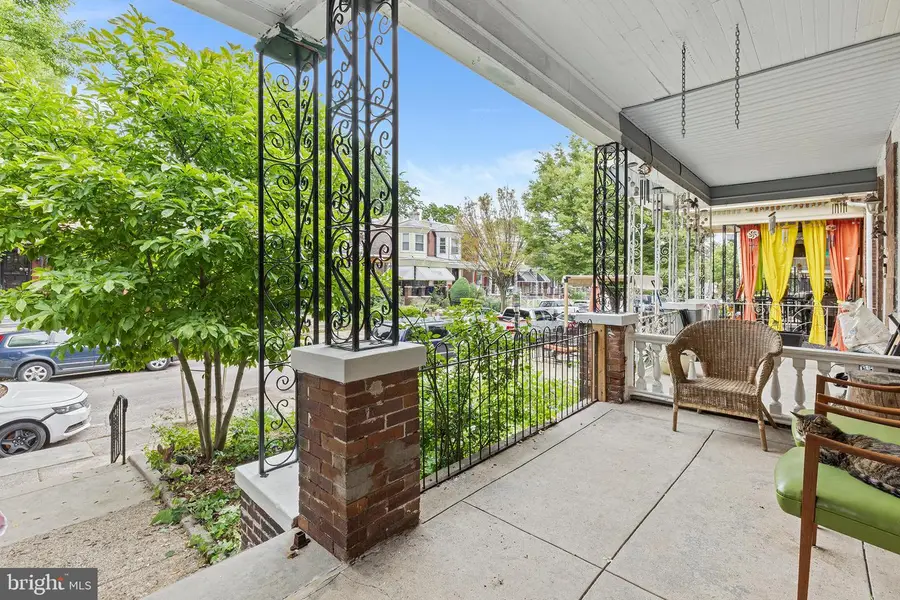1120 S Wilton St, PHILADELPHIA, PA 19143
Local realty services provided by:Better Homes and Gardens Real Estate Maturo



1120 S Wilton St,PHILADELPHIA, PA 19143
$375,000
- 3 Beds
- 2 Baths
- 1,470 sq. ft.
- Single family
- Pending
Listed by:jeanne a whipple
Office:elfant wissahickon realtors
MLS#:PAPH2479260
Source:BRIGHTMLS
Price summary
- Price:$375,000
- Price per sq. ft.:$255.1
About this home
This charming Kingsessing twin welcomes you with a sweet front garden, where a rose bush and young magnolia tree frame the covered front porch- the perfect place to unwind and wave to neighbors. Step inside through a wide-panel glass front door into a vestibule lined with original dark oak woodwork and colorful penny tile underfoot. Inside, the living room features richly grained walnut inlay floors and recessed lighting, leading to a separate dining room brightened by side-facing windows. The kitchen is ready for action with a unique poured cement and butcher block counter, sturdy painted original pine floors, a dishwasher, and a beautifully refurbished vintage Chambers stove from the 1950s- a centerpiece full of character and function. Upstairs, the hallway continues the walnut inlay floors, while the three bedrooms are anchored by original pine. The primary bedroom offers two deep closets and a wide bay window overlooking the front garden and leafy street. The rear bedroom is filled with natural light from both side and back windows, creating an airy, welcoming feel. Two full bathrooms include a standout oversized bath with a glass-enclosed shower, a restored industrial-style shop sink, and laundry tucked discreetly in the corner- a practical yet stylish layout. The second full bath adds flexibility for daily living- no waiting in line when nature comes calling. Major system updates were completed in 2015, including the water heater, HVAC (for heating and cooling), and the main electric service panel. The unfinished basement, accessible from the backyard, has a strong history of staying dry and has served as a beloved woodworking workshop and storage area. This lovely home sits on a treasured tree-lined block, shaded by mature Japanese elms- an inviting spot just a short walk from the shops, restaurants, and vibrant atmosphere of Baltimore Avenue, as well as Clark Park's weekend farmers market. Offering a wonderful blend of original character, thoughtful updates, and inviting indoor and outdoor spaces, this home is ready for its next chapter.
Contact an agent
Home facts
- Year built:1925
- Listing Id #:PAPH2479260
- Added:65 day(s) ago
- Updated:August 15, 2025 at 07:30 AM
Rooms and interior
- Bedrooms:3
- Total bathrooms:2
- Full bathrooms:2
- Living area:1,470 sq. ft.
Heating and cooling
- Cooling:Central A/C
- Heating:Forced Air, Natural Gas
Structure and exterior
- Year built:1925
- Building area:1,470 sq. ft.
- Lot area:0.04 Acres
Schools
- Elementary school:HARRINGTON AVERY
Utilities
- Water:Public
- Sewer:Public Sewer
Finances and disclosures
- Price:$375,000
- Price per sq. ft.:$255.1
- Tax amount:$2,805 (2025)
New listings near 1120 S Wilton St
 $525,000Active3 beds 2 baths1,480 sq. ft.
$525,000Active3 beds 2 baths1,480 sq. ft.246-248 Krams Ave, PHILADELPHIA, PA 19128
MLS# PAPH2463424Listed by: COMPASS PENNSYLVANIA, LLC- Coming Soon
 $349,900Coming Soon3 beds 2 baths
$349,900Coming Soon3 beds 2 baths3054 Secane Pl, PHILADELPHIA, PA 19154
MLS# PAPH2527706Listed by: COLDWELL BANKER HEARTHSIDE-DOYLESTOWN - New
 $99,900Active4 beds 1 baths1,416 sq. ft.
$99,900Active4 beds 1 baths1,416 sq. ft.2623 N 30th St, PHILADELPHIA, PA 19132
MLS# PAPH2527958Listed by: TARA MANAGEMENT SERVICES INC - New
 $170,000Active3 beds 1 baths1,200 sq. ft.
$170,000Active3 beds 1 baths1,200 sq. ft.6443 Ditman St, PHILADELPHIA, PA 19135
MLS# PAPH2527976Listed by: ANCHOR REALTY NORTHEAST - New
 $174,900Active2 beds 1 baths949 sq. ft.
$174,900Active2 beds 1 baths949 sq. ft.2234 Pratt St, PHILADELPHIA, PA 19137
MLS# PAPH2527984Listed by: AMERICAN VISTA REAL ESTATE - New
 $400,000Active3 beds 2 baths1,680 sq. ft.
$400,000Active3 beds 2 baths1,680 sq. ft.Krams Ave, PHILADELPHIA, PA 19128
MLS# PAPH2527986Listed by: COMPASS PENNSYLVANIA, LLC - New
 $150,000Active0.1 Acres
$150,000Active0.1 Acres246 Krams Ave, PHILADELPHIA, PA 19128
MLS# PAPH2527988Listed by: COMPASS PENNSYLVANIA, LLC - Coming Soon
 $274,900Coming Soon3 beds 2 baths
$274,900Coming Soon3 beds 2 baths6164 Tackawanna St, PHILADELPHIA, PA 19135
MLS# PAPH2510050Listed by: COMPASS PENNSYLVANIA, LLC - New
 $199,900Active3 beds 2 baths1,198 sq. ft.
$199,900Active3 beds 2 baths1,198 sq. ft.2410 Sharswood St, PHILADELPHIA, PA 19121
MLS# PAPH2527898Listed by: ELFANT WISSAHICKON-MT AIRY - New
 $129,000Active4 beds 4 baths2,140 sq. ft.
$129,000Active4 beds 4 baths2,140 sq. ft.3146 Euclid Ave, PHILADELPHIA, PA 19121
MLS# PAPH2527968Listed by: EXP REALTY, LLC
