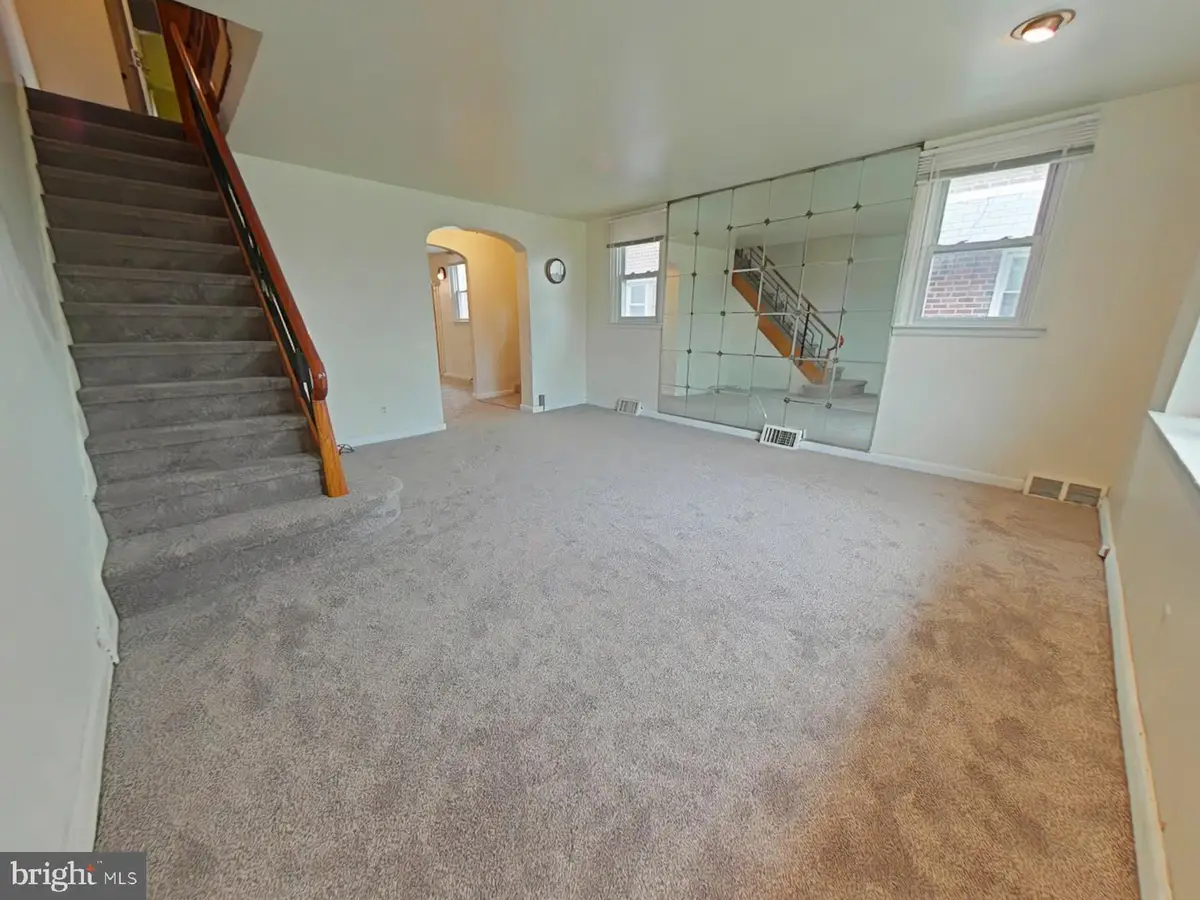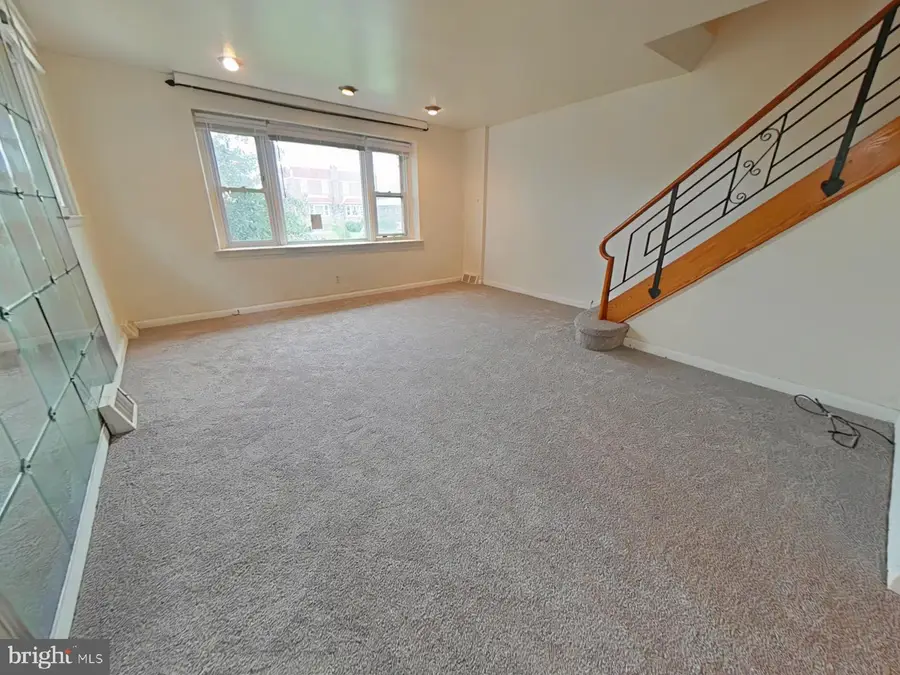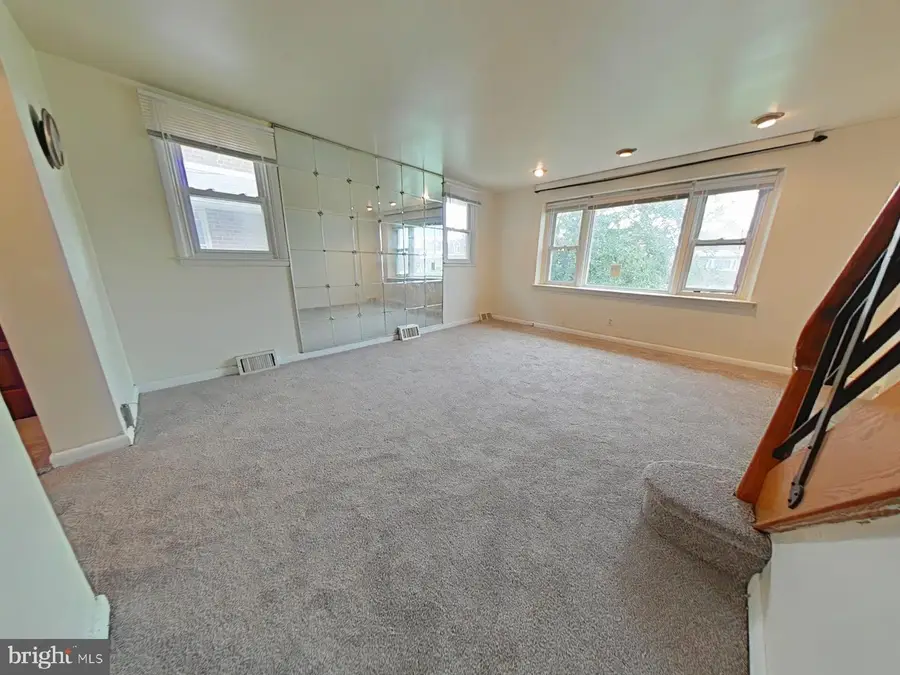1128 Princeton Ave, PHILADELPHIA, PA 19111
Local realty services provided by:Better Homes and Gardens Real Estate Community Realty



Listed by:maria maria quattrone quattrone
Office:re/max @ home
MLS#:PAPH2516458
Source:BRIGHTMLS
Price summary
- Price:$290,000
- Price per sq. ft.:$206.55
About this home
Welcome to this charming Twin/Semi-Detached home located in the heart of Oxford Circle, one of Northeast Philadelphia’s most established and desirable neighborhoods. This two-story gem features 3 spacious bedrooms, including a main bedroom with its own private ensuite bathroom. A second full bathroom is conveniently located along the hallway to serve the additional bedrooms and guests. Step into a warm and inviting living room where a stylish mirror enhances natural light and gives the space a bright, open feel. You'll love the thoughtful layout that includes a second entrance leading directly into the kitchen – perfect for everyday use and entertaining. Enjoy both front and rear yards for outdoor relaxation or gardening, plus an attached rear-entry garage and private driveway that provide stress-free parking. Closets are strategically placed at the front entry and hallway for optimized storage. From the dining room, access the basement which includes a half bathroom, laundry area, and utility space – perfect for functionality and future possibilities.
This property qualifies for a 10K Grant offered by Prosperity Home Mortgage, which can be used for closing costs, rate buy-down, and more. It is fully forgivable to all buyers, not just first-time buyers. Reach out for more information.
Additionally, the property qualifies for the CRA program, offering a conventional loan with no mortgage insurance, low down payment and lower interest rate.
13-month HWA home warranty will be included with acceptable offer.
Nestled in a quiet section of Northeast Philly, this home offers easy access to local schools, shopping, and commuter routes. Schedule your private tour today!
Contact an agent
Home facts
- Year built:1961
- Listing Id #:PAPH2516458
- Added:28 day(s) ago
- Updated:August 15, 2025 at 07:30 AM
Rooms and interior
- Bedrooms:3
- Total bathrooms:3
- Full bathrooms:2
- Half bathrooms:1
- Living area:1,404 sq. ft.
Heating and cooling
- Cooling:Central A/C
- Heating:Forced Air, Hot Water, Natural Gas
Structure and exterior
- Year built:1961
- Building area:1,404 sq. ft.
- Lot area:0.06 Acres
Utilities
- Water:Public
- Sewer:Public Sewer
Finances and disclosures
- Price:$290,000
- Price per sq. ft.:$206.55
- Tax amount:$3,820 (2025)
New listings near 1128 Princeton Ave
 $525,000Active3 beds 2 baths1,480 sq. ft.
$525,000Active3 beds 2 baths1,480 sq. ft.246-248 Krams Ave, PHILADELPHIA, PA 19128
MLS# PAPH2463424Listed by: COMPASS PENNSYLVANIA, LLC- Coming Soon
 $349,900Coming Soon3 beds 2 baths
$349,900Coming Soon3 beds 2 baths3054 Secane Pl, PHILADELPHIA, PA 19154
MLS# PAPH2527706Listed by: COLDWELL BANKER HEARTHSIDE-DOYLESTOWN - New
 $99,900Active4 beds 1 baths1,416 sq. ft.
$99,900Active4 beds 1 baths1,416 sq. ft.2623 N 30th St, PHILADELPHIA, PA 19132
MLS# PAPH2527958Listed by: TARA MANAGEMENT SERVICES INC - New
 $170,000Active3 beds 1 baths1,200 sq. ft.
$170,000Active3 beds 1 baths1,200 sq. ft.6443 Ditman St, PHILADELPHIA, PA 19135
MLS# PAPH2527976Listed by: ANCHOR REALTY NORTHEAST - New
 $174,900Active2 beds 1 baths949 sq. ft.
$174,900Active2 beds 1 baths949 sq. ft.2234 Pratt St, PHILADELPHIA, PA 19137
MLS# PAPH2527984Listed by: AMERICAN VISTA REAL ESTATE - New
 $400,000Active3 beds 2 baths1,680 sq. ft.
$400,000Active3 beds 2 baths1,680 sq. ft.Krams Ave, PHILADELPHIA, PA 19128
MLS# PAPH2527986Listed by: COMPASS PENNSYLVANIA, LLC - New
 $150,000Active0.1 Acres
$150,000Active0.1 Acres246 Krams Ave, PHILADELPHIA, PA 19128
MLS# PAPH2527988Listed by: COMPASS PENNSYLVANIA, LLC - Coming Soon
 $274,900Coming Soon3 beds 2 baths
$274,900Coming Soon3 beds 2 baths6164 Tackawanna St, PHILADELPHIA, PA 19135
MLS# PAPH2510050Listed by: COMPASS PENNSYLVANIA, LLC - New
 $199,900Active3 beds 2 baths1,198 sq. ft.
$199,900Active3 beds 2 baths1,198 sq. ft.2410 Sharswood St, PHILADELPHIA, PA 19121
MLS# PAPH2527898Listed by: ELFANT WISSAHICKON-MT AIRY - New
 $129,000Active4 beds 4 baths2,140 sq. ft.
$129,000Active4 beds 4 baths2,140 sq. ft.3146 Euclid Ave, PHILADELPHIA, PA 19121
MLS# PAPH2527968Listed by: EXP REALTY, LLC
