1133 Knorr St, Philadelphia, PA 19111
Local realty services provided by:Better Homes and Gardens Real Estate Murphy & Co.
1133 Knorr St,Philadelphia, PA 19111
$350,000
- 3 Beds
- 3 Baths
- 1,426 sq. ft.
- Single family
- Active
Listed by: walaa eldin elabsy
Office: realty mark associates
MLS#:PAPH2547140
Source:BRIGHTMLS
Price summary
- Price:$350,000
- Price per sq. ft.:$245.44
About this home
🏡 Welcome Home to 1133 Knorr St – A Beautiful Castor Gardens Twin!
THE MOST DESIRABLE NEIGHBORHOOD IN PHILADELPHIA
Step into this charming semi-detached 2-story brick twin, perfectly situated on a quiet block in the desirable Castor Gardens neighborhood — and ready for its new owners!
As you enter, you’re greeted by a welcoming foyer with a convenient spacious hard wood living room. The bright and airy living room opens seamlessly to the formal dining area, creating a warm, inviting flow that’s perfect for both everyday living and entertaining guests.
The well-maintained eat-in kitchen features modern countertops,, and ample cabinetry — the perfect space for cooking and gathering.
Upstairs, you’ll find three spacious bedrooms, Master bedroom offer a private en-suit bath ,each with generous closet space.
The finished lower level adds valuable versatility — ideal as a family room, home office, gym, or guest suite — plus another half bath, laundry area, and extra storage. The attached 1-car garage provides inside access to the home and leads to a rear yard with driveway parking.
brand new heating system has been installed recently
Located close to schools, shopping, parks, and public transportation, this move-in-ready home offers the perfect balance of comfort, space, and convenience.
✨ Highlights:
3 Bedrooms | 2 Full & 1 Half Baths
Finished basement with versatile space
1-car garage + private driveway
Prime Castor Gardens location
Don’t miss your chance to call this beautiful home yours — schedule your private showing today!
Contact an agent
Home facts
- Year built:1950
- Listing ID #:PAPH2547140
- Added:136 day(s) ago
- Updated:February 25, 2026 at 02:44 PM
Rooms and interior
- Bedrooms:3
- Total bathrooms:3
- Full bathrooms:2
- Half bathrooms:1
- Living area:1,426 sq. ft.
Heating and cooling
- Cooling:Central A/C
- Heating:Central, Forced Air, Natural Gas
Structure and exterior
- Year built:1950
- Building area:1,426 sq. ft.
- Lot area:0.06 Acres
Schools
- Middle school:WOODROW WILSON
- Elementary school:J. HAMPTON MOORE SCHOOL
Utilities
- Water:Public
- Sewer:Public Sewer
Finances and disclosures
- Price:$350,000
- Price per sq. ft.:$245.44
- Tax amount:$3,940 (2025)
New listings near 1133 Knorr St
- New
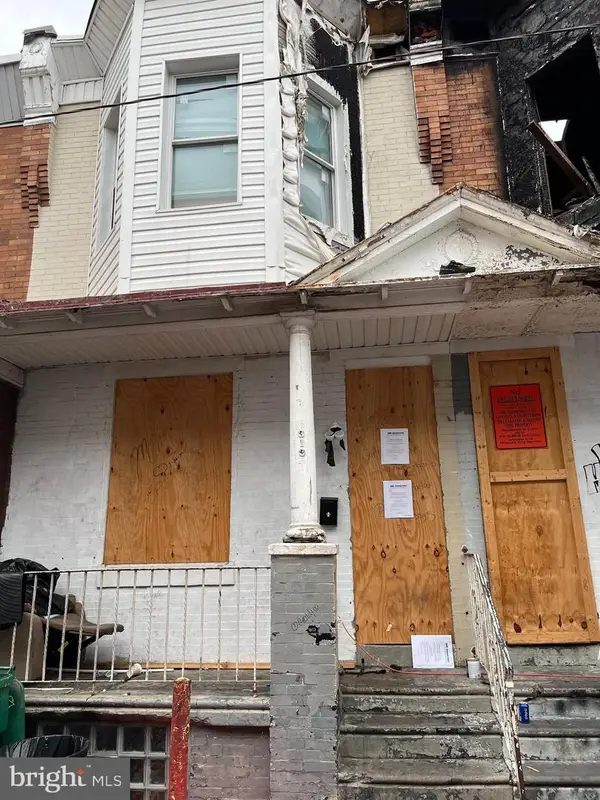 $89,900Active3 beds 3 baths1,120 sq. ft.
$89,900Active3 beds 3 baths1,120 sq. ft.3134 Weymouth St, PHILADELPHIA, PA 19134
MLS# PAPH2586170Listed by: SJI JACKSON REALTY, LLC - New
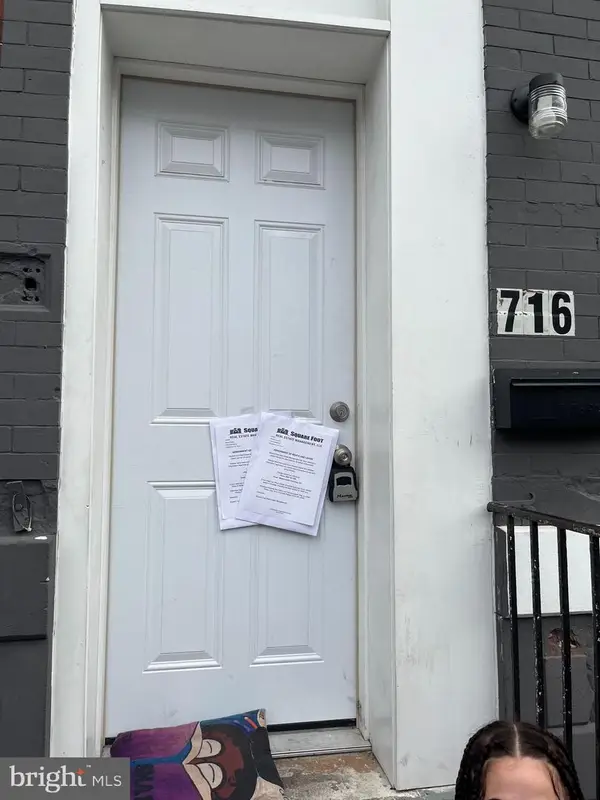 $99,900Active3 beds 3 baths1,200 sq. ft.
$99,900Active3 beds 3 baths1,200 sq. ft.716 E Clearfield St, PHILADELPHIA, PA 19134
MLS# PAPH2586184Listed by: SJI JACKSON REALTY, LLC - New
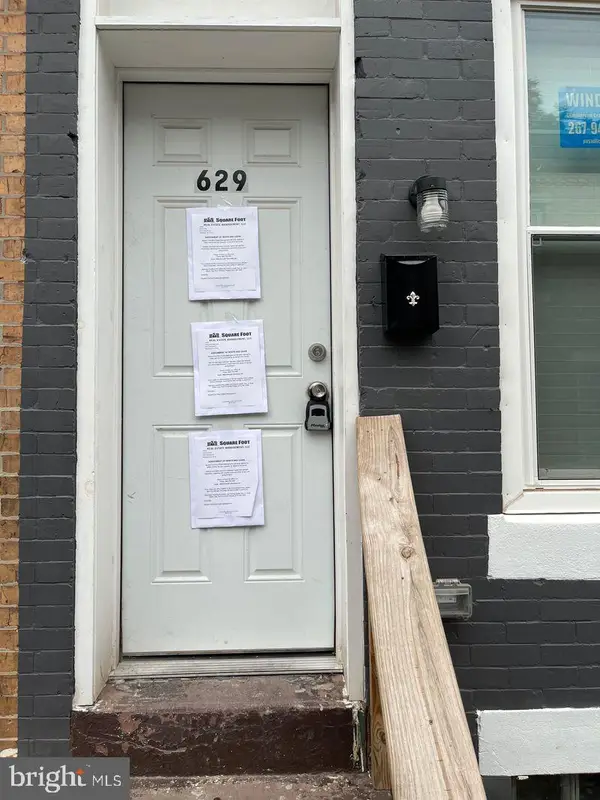 $99,900Active3 beds 3 baths1,008 sq. ft.
$99,900Active3 beds 3 baths1,008 sq. ft.629 E Clementine St, PHILADELPHIA, PA 19134
MLS# PAPH2586186Listed by: SJI JACKSON REALTY, LLC - New
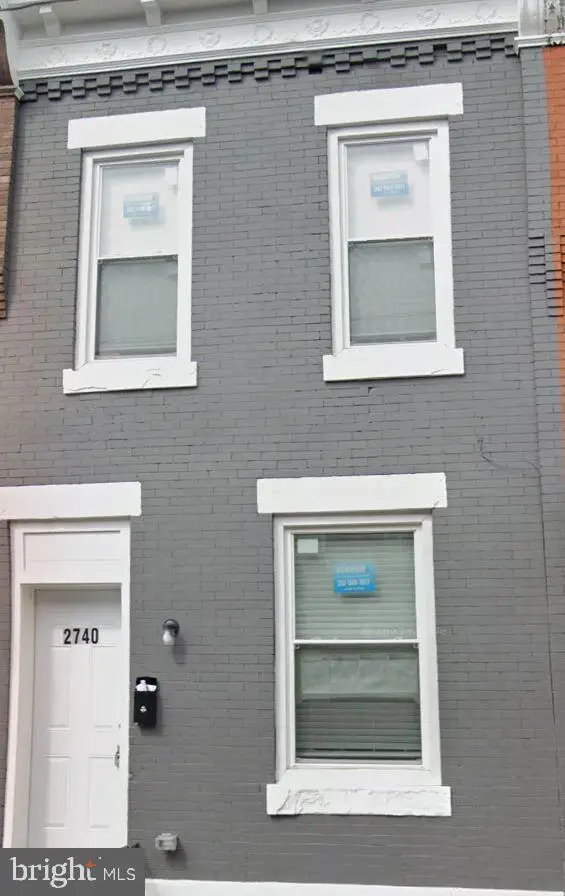 $119,900Active3 beds 3 baths972 sq. ft.
$119,900Active3 beds 3 baths972 sq. ft.2740 N Ringgold St, PHILADELPHIA, PA 19132
MLS# PAPH2586188Listed by: SJI JACKSON REALTY, LLC - New
 $99,900Active3 beds 3 baths1,064 sq. ft.
$99,900Active3 beds 3 baths1,064 sq. ft.3131 Custer St, PHILADELPHIA, PA 19134
MLS# PAPH2586214Listed by: SJI JACKSON REALTY, LLC - New
 $99,900Active3 beds 2 baths1,088 sq. ft.
$99,900Active3 beds 2 baths1,088 sq. ft.3118 N 8th St, PHILADELPHIA, PA 19133
MLS# PAPH2586218Listed by: SJI JACKSON REALTY, LLC - New
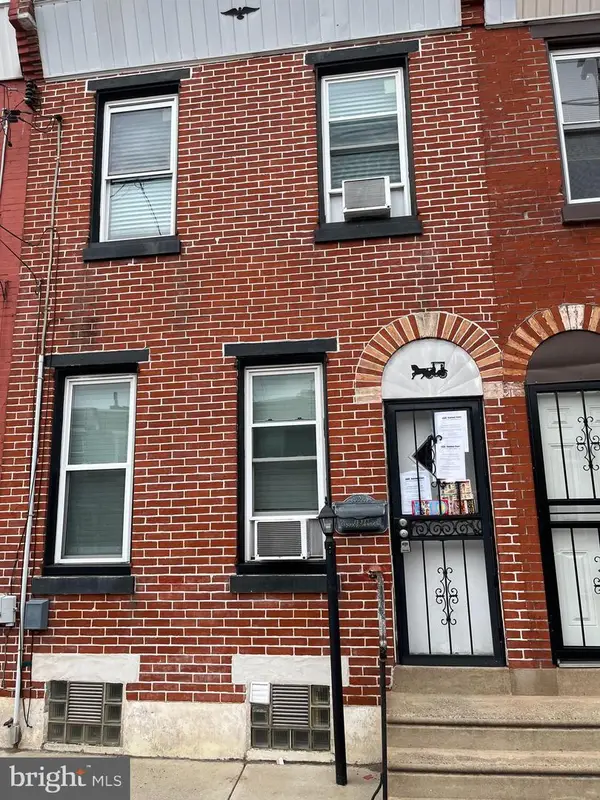 $109,900Active3 beds 3 baths1,282 sq. ft.
$109,900Active3 beds 3 baths1,282 sq. ft.1938 E Somerset St, PHILADELPHIA, PA 19134
MLS# PAPH2586290Listed by: SJI JACKSON REALTY, LLC - New
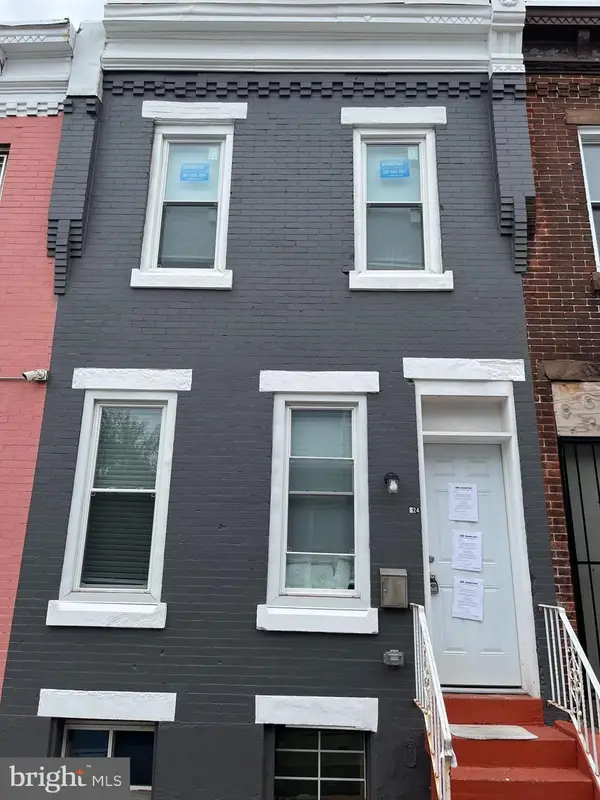 $109,900Active3 beds 3 baths1,064 sq. ft.
$109,900Active3 beds 3 baths1,064 sq. ft.624 E Lippincott St, PHILADELPHIA, PA 19134
MLS# PAPH2586294Listed by: SJI JACKSON REALTY, LLC - New
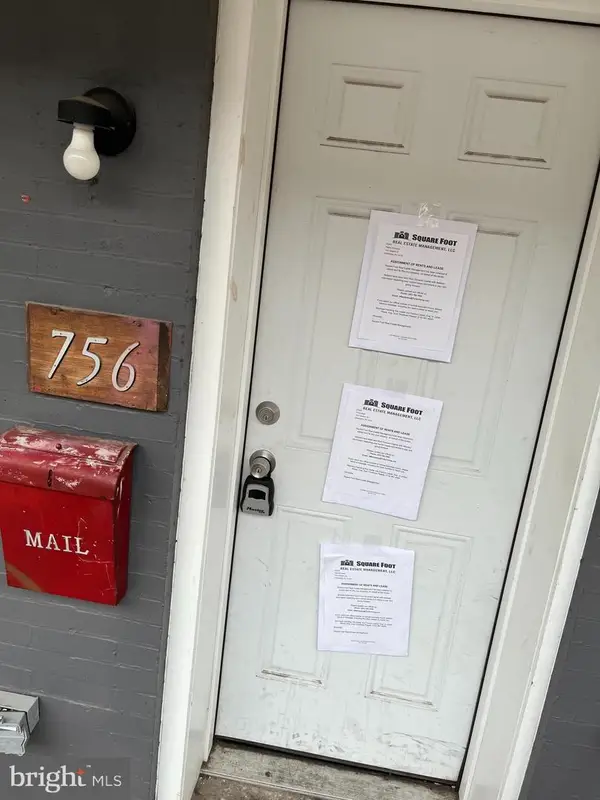 $99,900Active3 beds 3 baths1,110 sq. ft.
$99,900Active3 beds 3 baths1,110 sq. ft.756 E Madison St, PHILADELPHIA, PA 19134
MLS# PAPH2586296Listed by: SJI JACKSON REALTY, LLC - New
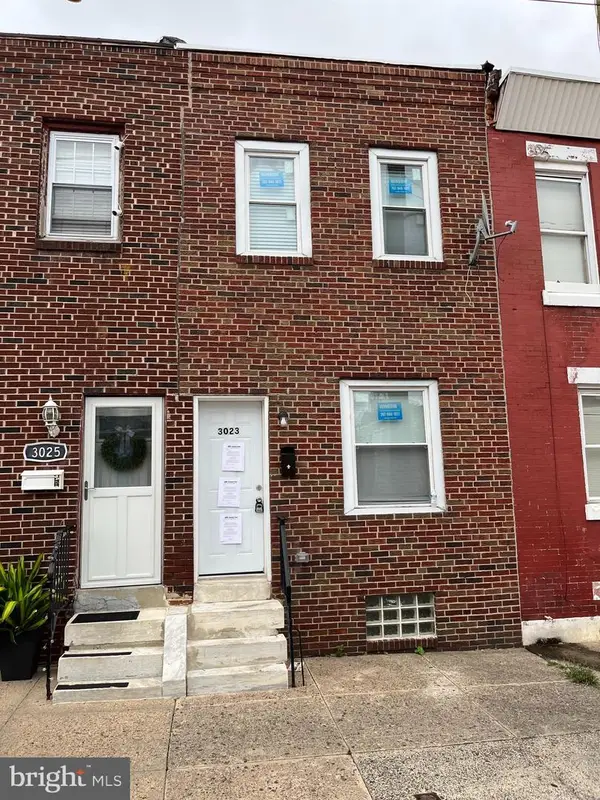 $99,900Active3 beds 3 baths1,092 sq. ft.
$99,900Active3 beds 3 baths1,092 sq. ft.3023 B St, PHILADELPHIA, PA 19134
MLS# PAPH2586298Listed by: SJI JACKSON REALTY, LLC

