1134 E Phil Ellena St, PHILADELPHIA, PA 19150
Local realty services provided by:Better Homes and Gardens Real Estate Valley Partners
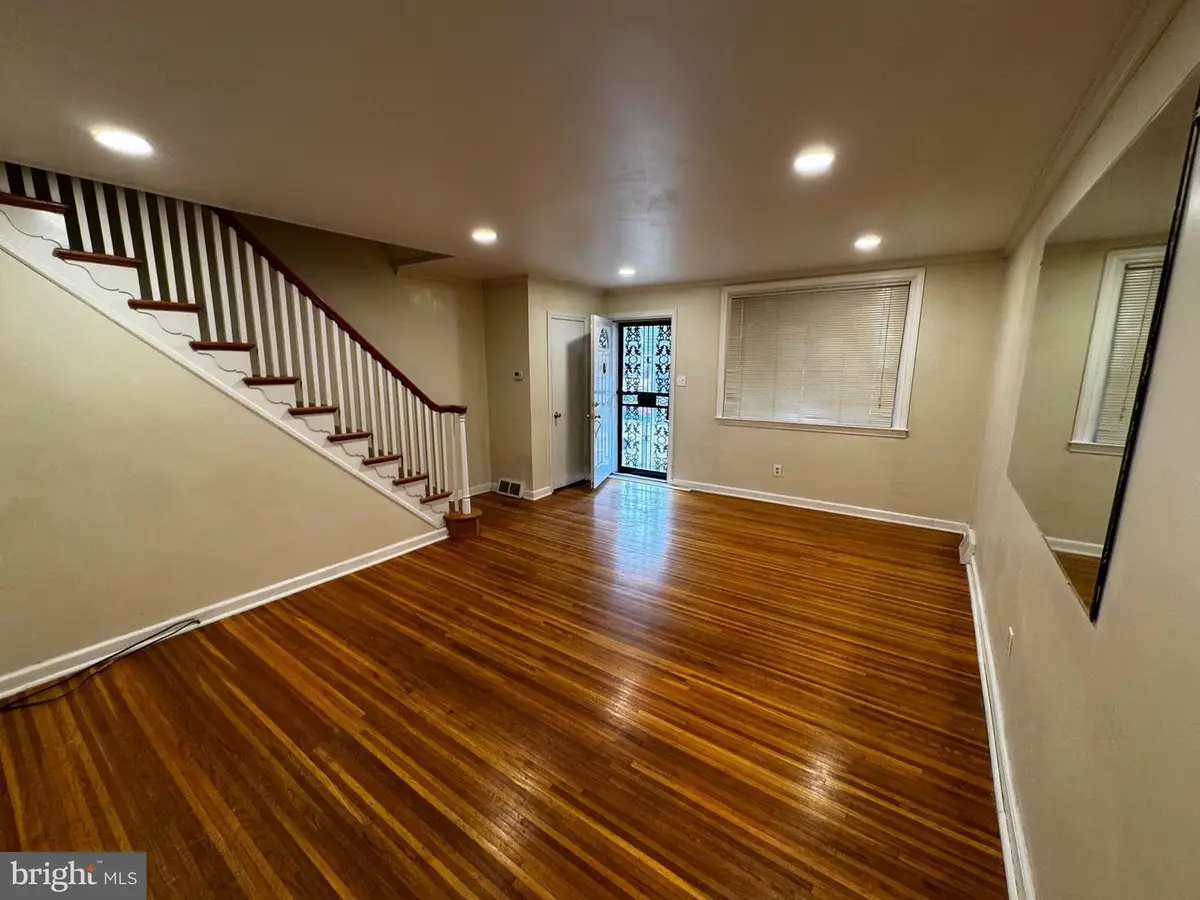
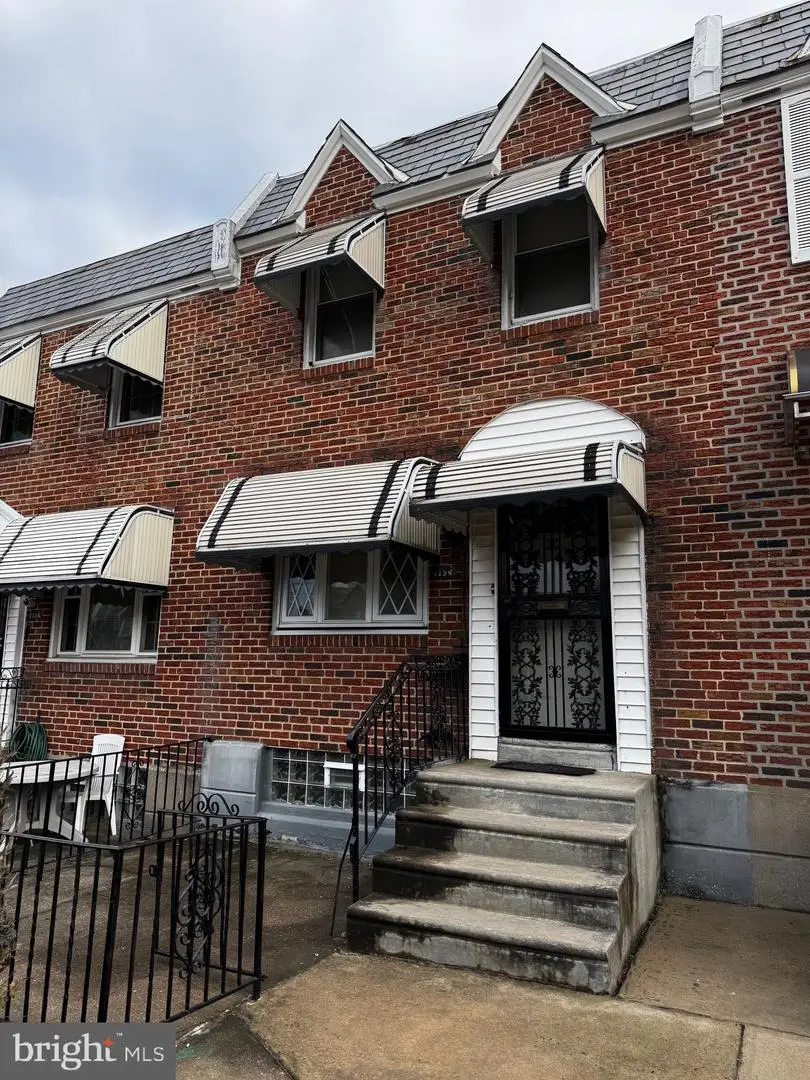
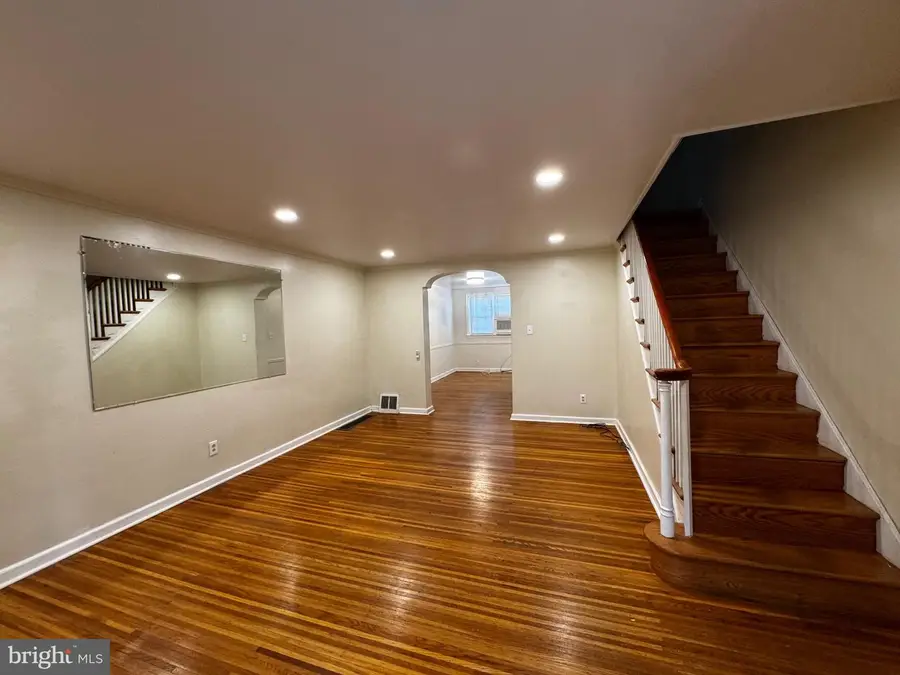
1134 E Phil Ellena St,PHILADELPHIA, PA 19150
$264,000
- 3 Beds
- 1 Baths
- 1,477 sq. ft.
- Townhouse
- Pending
Listed by:yve s banks
Office:valor real estate, llc.
MLS#:PAPH2444046
Source:BRIGHTMLS
Price summary
- Price:$264,000
- Price per sq. ft.:$178.74
About this home
Welcome Home! Modernized 3-bedroom town home located in the vibrant East Mount Airy neighborhood. Enjoy the convenience of nearby restaurants, shops, and easy access to trains, transportation, and bike trails. Step inside to be greeted by stunning natural hardwood floors that flow seamlessly into your modern, contemporary kitchen. The kitchen features sleek soft white cabinets with matching quartz countertops, new stainless steel appliances, and new ceramic tile flooring. Enjoy a finished basement any way you prefer for extra living space and convenience, with a laundry utility area, no need to walk outside because it leads to a full garage with remote garage door opener. Then relax and unwind on your newly constructed rear patio outdoor retreat area. Upstairs, you'll find three bedrooms, a modernized hall bath, linen closet and new ceiling fans throughout. Off-street parking and a private driveway. New Central Air Condenser May 2025. Don't miss the opportunity schedule your tour today!
Contact an agent
Home facts
- Year built:1950
- Listing Id #:PAPH2444046
- Added:184 day(s) ago
- Updated:August 13, 2025 at 07:30 AM
Rooms and interior
- Bedrooms:3
- Total bathrooms:1
- Full bathrooms:1
- Living area:1,477 sq. ft.
Heating and cooling
- Cooling:Central A/C
- Heating:Forced Air, Natural Gas
Structure and exterior
- Year built:1950
- Building area:1,477 sq. ft.
- Lot area:0.04 Acres
Utilities
- Water:Public
- Sewer:Public Sewer
Finances and disclosures
- Price:$264,000
- Price per sq. ft.:$178.74
- Tax amount:$2,991 (2024)
New listings near 1134 E Phil Ellena St
- Coming Soon
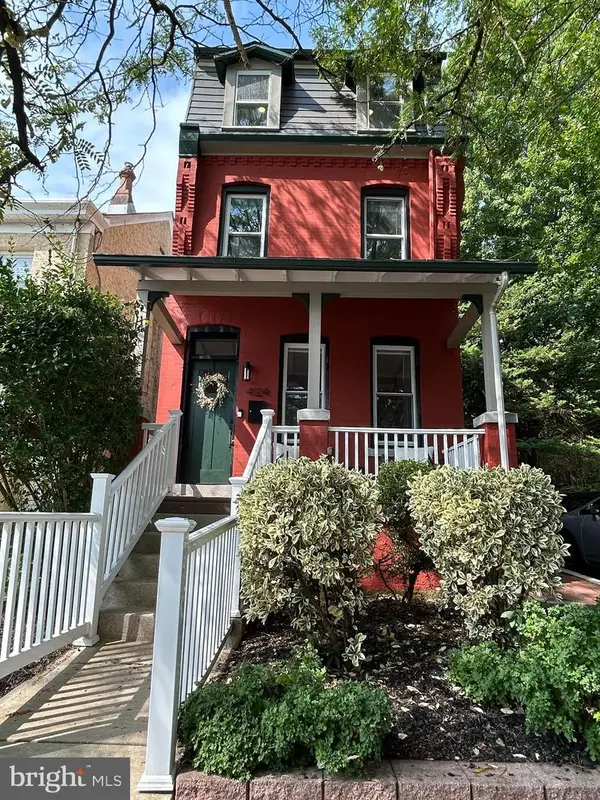 $549,000Coming Soon4 beds 3 baths
$549,000Coming Soon4 beds 3 baths4124 Pechin St, PHILADELPHIA, PA 19128
MLS# PAPH2526400Listed by: BHHS FOX & ROACH-BLUE BELL - Coming Soon
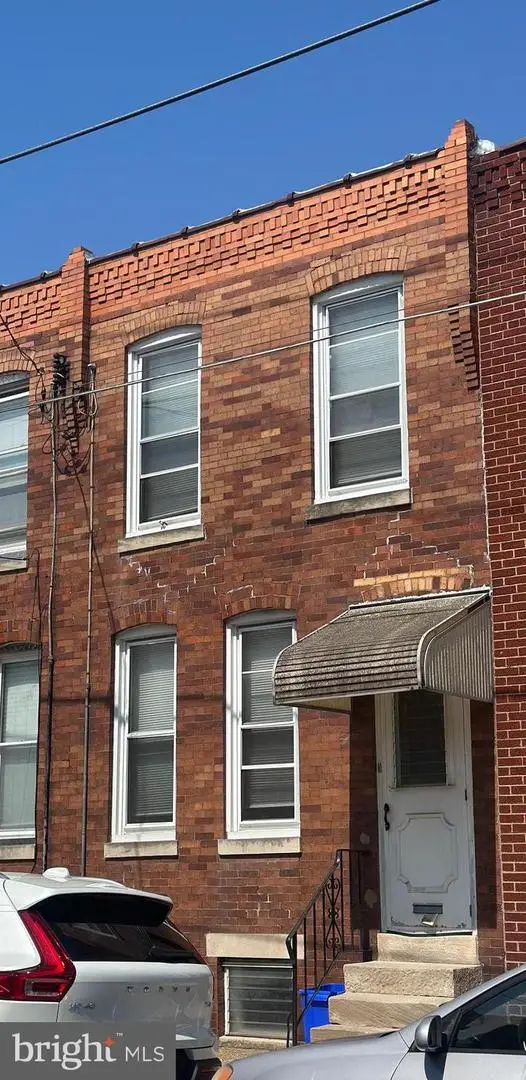 $290,000Coming Soon3 beds 2 baths
$290,000Coming Soon3 beds 2 baths2639 E Madison St, PHILADELPHIA, PA 19134
MLS# PAPH2527094Listed by: REAL OF PENNSYLVANIA - New
 $319,900Active3 beds 2 baths1,216 sq. ft.
$319,900Active3 beds 2 baths1,216 sq. ft.3126 Windish St, PHILADELPHIA, PA 19152
MLS# PAPH2526356Listed by: PHILLY REAL ESTATE - New
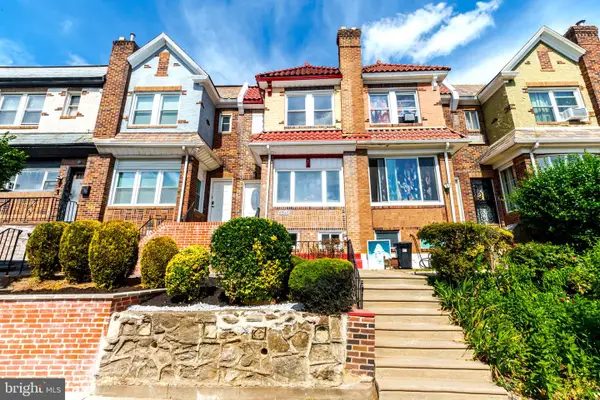 $339,900Active4 beds 3 baths2,376 sq. ft.
$339,900Active4 beds 3 baths2,376 sq. ft.6545 Cutler St, PHILADELPHIA, PA 19126
MLS# PAPH2527100Listed by: REALTY MARK ASSOCIATES - Coming Soon
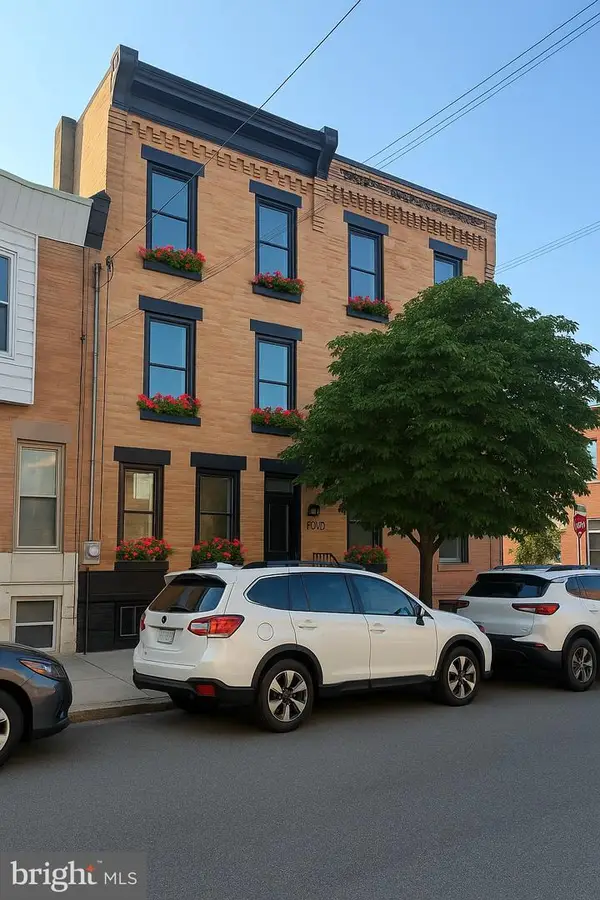 $950,000Coming Soon3 beds 3 baths
$950,000Coming Soon3 beds 3 baths1002 S 25th St, PHILADELPHIA, PA 19146
MLS# PAPH2524768Listed by: SDG MANAGEMENT, LLC - New
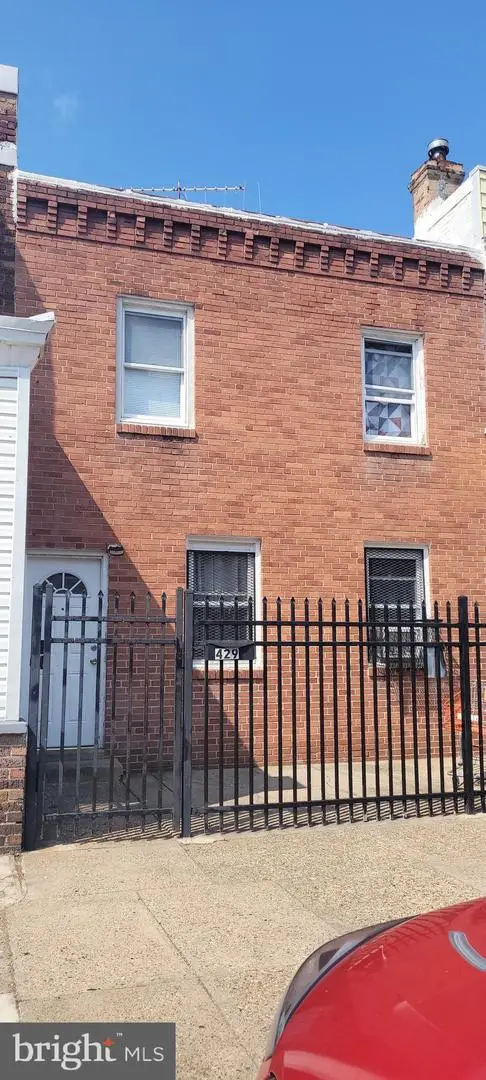 $287,000Active6 beds -- baths1,890 sq. ft.
$287,000Active6 beds -- baths1,890 sq. ft.429 W Ashdale St, PHILADELPHIA, PA 19120
MLS# PAPH2527462Listed by: MIS REALTY - New
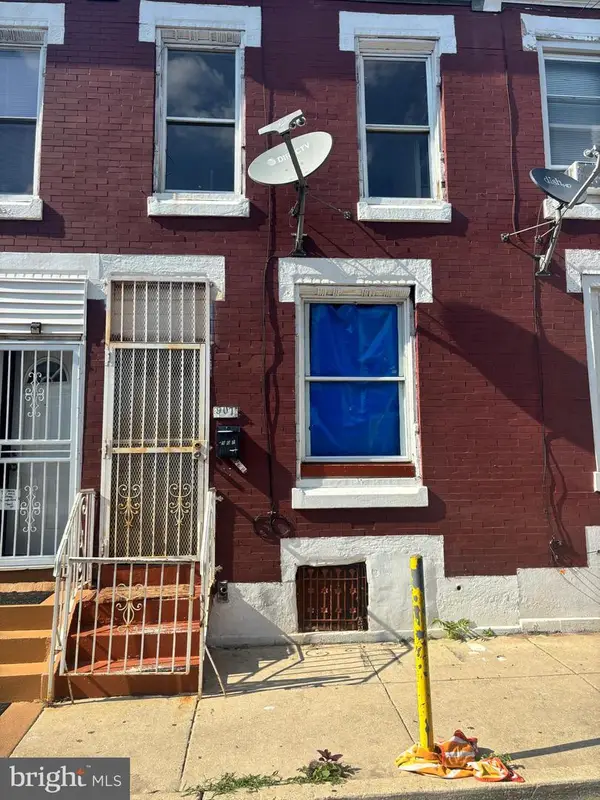 $64,700Active2 beds 1 baths702 sq. ft.
$64,700Active2 beds 1 baths702 sq. ft.907 W Silver St, PHILADELPHIA, PA 19133
MLS# PAPH2527490Listed by: REHOBOT REAL ESTATE, LLC - New
 $575,000Active3 beds 3 baths1,824 sq. ft.
$575,000Active3 beds 3 baths1,824 sq. ft.829 N Lecount St, PHILADELPHIA, PA 19130
MLS# PAPH2527552Listed by: BHHS FOX & ROACH-MEDIA - New
 $495,000Active4 beds 3 baths2,112 sq. ft.
$495,000Active4 beds 3 baths2,112 sq. ft.2120 E Rush St, PHILADELPHIA, PA 19134
MLS# PAPH2527598Listed by: KW EMPOWER - New
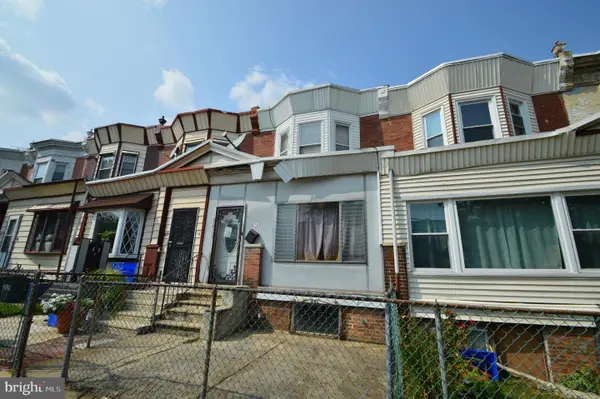 $145,000Active3 beds 1 baths1,225 sq. ft.
$145,000Active3 beds 1 baths1,225 sq. ft.6011 Sansom St, PHILADELPHIA, PA 19139
MLS# PAPH2527650Listed by: CENTURY 21 ADVANTAGE GOLD-SOUTH PHILADELPHIA
