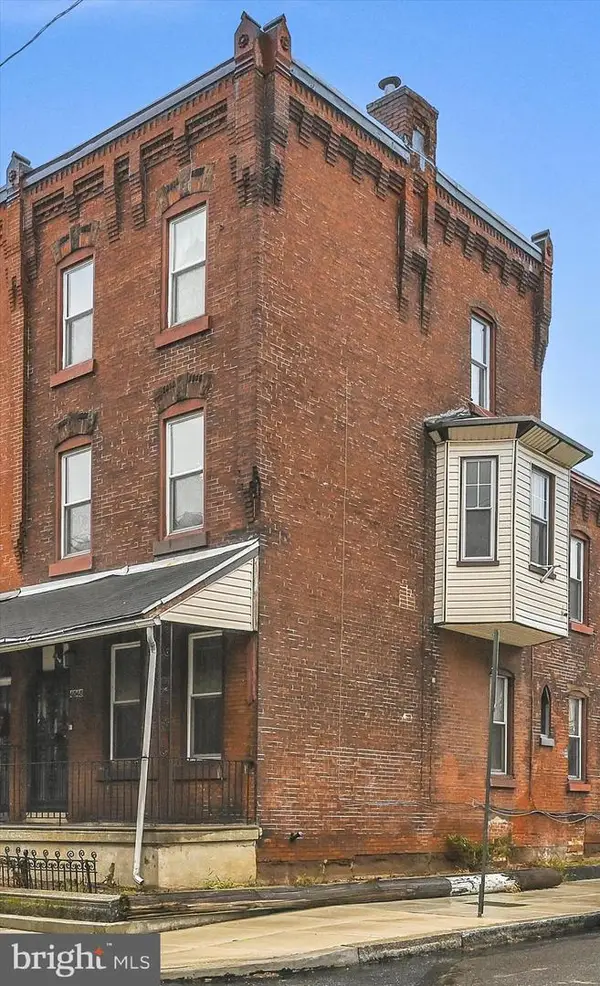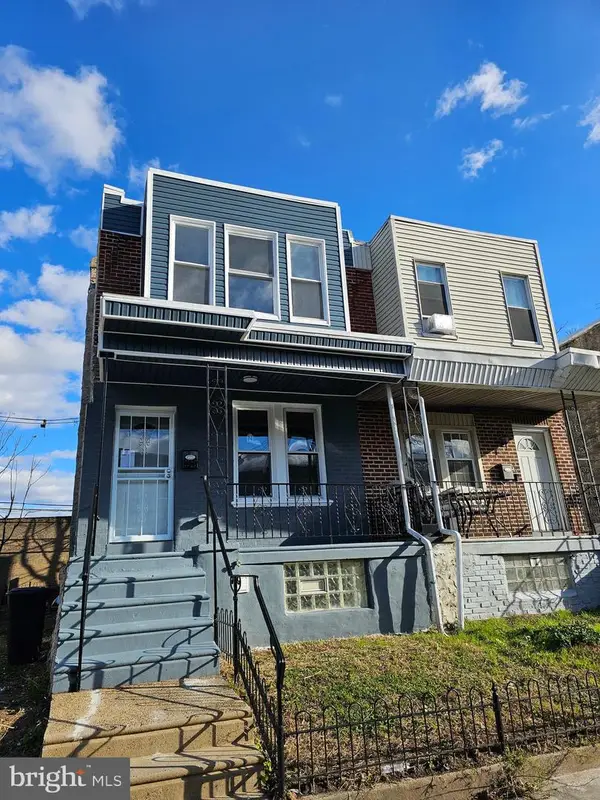1146 S 6th St, Philadelphia, PA 19147
Local realty services provided by:Better Homes and Gardens Real Estate Reserve
1146 S 6th St,Philadelphia, PA 19147
$649,000
- 4 Beds
- 4 Baths
- 2,955 sq. ft.
- Townhouse
- Active
Listed by: li zhao
Office: target realty
MLS#:PAPH2527414
Source:BRIGHTMLS
Price summary
- Price:$649,000
- Price per sq. ft.:$219.63
About this home
A very large newly rehabbed 4 bedroom, 3 full bathroom, a 1/2 bath house with 2 zones heating and cooling in a super convenient location. First floor- open floor w/ hardwood floors throughout, large open front window. Custom stairs going to 2nd floor. 1/2 bath with custom tiles with large window. Dining room area that opens up to a large Chef's Kitchen. Electric stove top with two ovens, stainless steel appliances, wine built in microwave and wine cooler in the large island. Granite countertops, custom tile back splash with white cabinets. Sliders to a huge yard. Small finished basement for storage with washer, dryer electric hot water tank electric heat. 2nd floor rear bedroom with its own bathroom w/ large window Bathroom with custom tiles, granite countertop, seamless glass doors to stand up shower, Large hall bath w double bowl sinks, Jacuzzi tub, custom tiling. Front bedroom w large front window hardwood floors large walk-in closet Third floor rear bedroom closets w/ large front windows - lots of natural light. Hall wall closet with 2nd HVAC system. Front bedroom large window w/ large walk-in closet it, a full bathroom custom tiling w a large walk in shower w 4 shower heads. Big but comfortable house!
Contact an agent
Home facts
- Year built:2021
- Listing ID #:PAPH2527414
- Added:110 day(s) ago
- Updated:December 02, 2025 at 03:11 PM
Rooms and interior
- Bedrooms:4
- Total bathrooms:4
- Full bathrooms:3
- Half bathrooms:1
- Living area:2,955 sq. ft.
Heating and cooling
- Cooling:Central A/C
- Heating:Central, Electric, Forced Air, Heat Pump - Electric BackUp
Structure and exterior
- Year built:2021
- Building area:2,955 sq. ft.
- Lot area:0.03 Acres
Utilities
- Water:Public
- Sewer:Public Sewer
Finances and disclosures
- Price:$649,000
- Price per sq. ft.:$219.63
- Tax amount:$8,229 (2025)
New listings near 1146 S 6th St
- New
 $499,000Active4 beds 1 baths1,608 sq. ft.
$499,000Active4 beds 1 baths1,608 sq. ft.904-906 Greenwich St, PHILADELPHIA, PA 19147
MLS# PAPH2563774Listed by: BHHS FOX & ROACH-CENTER CITY WALNUT - New
 $55,000Active0 Acres
$55,000Active0 Acres1750 N 6th St, PHILADELPHIA, PA 19122
MLS# PAPH2563520Listed by: KW EMPOWER - New
 $69,900Active0.03 Acres
$69,900Active0.03 Acres3028 W Diamond St, PHILADELPHIA, PA 19121
MLS# PAPH2563888Listed by: ELFANT WISSAHICKON-MT AIRY - New
 $459,900Active1 beds 2 baths1,310 sq. ft.
$459,900Active1 beds 2 baths1,310 sq. ft.2200-28 Arch St #906, PHILADELPHIA, PA 19103
MLS# PAPH2563886Listed by: ELFANT WISSAHICKON-MT AIRY - New
 $279,900Active3 beds 4 baths1,342 sq. ft.
$279,900Active3 beds 4 baths1,342 sq. ft.1623 N 61st St, PHILADELPHIA, PA 19151
MLS# PAPH2563884Listed by: RE/MAX AFFILIATES - New
 $369,900Active2 beds 2 baths
$369,900Active2 beds 2 baths1407-9 N 8th St #a1, PHILADELPHIA, PA 19122
MLS# PAPH2556298Listed by: ELITE REALTY GROUP UNL. INC. - New
 $325,000Active3 beds 2 baths2,011 sq. ft.
$325,000Active3 beds 2 baths2,011 sq. ft.4048 Green St, PHILADELPHIA, PA 19104
MLS# PAPH2562024Listed by: FIZZANO FAMILY OF ASSOCIATES LLC - New
 $89,900Active3 beds 2 baths1,165 sq. ft.
$89,900Active3 beds 2 baths1,165 sq. ft.5534 Cambridge St, PHILADELPHIA, PA 19131
MLS# PAPH2563858Listed by: GENSTONE REALTY - New
 $248,000Active3 beds 2 baths1,100 sq. ft.
$248,000Active3 beds 2 baths1,100 sq. ft.2059 Wilmot St, PHILADELPHIA, PA 19124
MLS# PAPH2563860Listed by: KW EMPOWER - Coming Soon
 $155,000Coming Soon3 beds 1 baths
$155,000Coming Soon3 beds 1 baths5519 Regent St, PHILADELPHIA, PA 19143
MLS# PAPH2563874Listed by: REAL OF PENNSYLVANIA
