1147 Glenn St, PHILADELPHIA, PA 19115
Local realty services provided by:Better Homes and Gardens Real Estate Capital Area
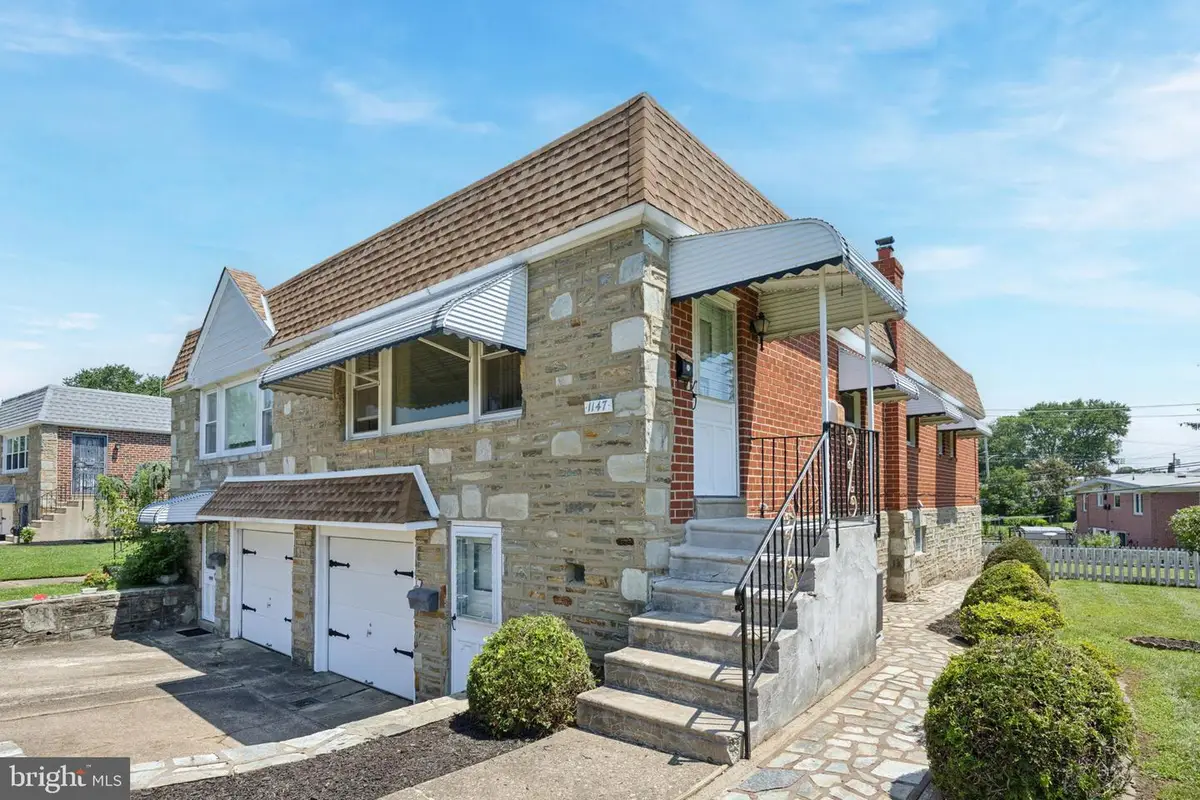

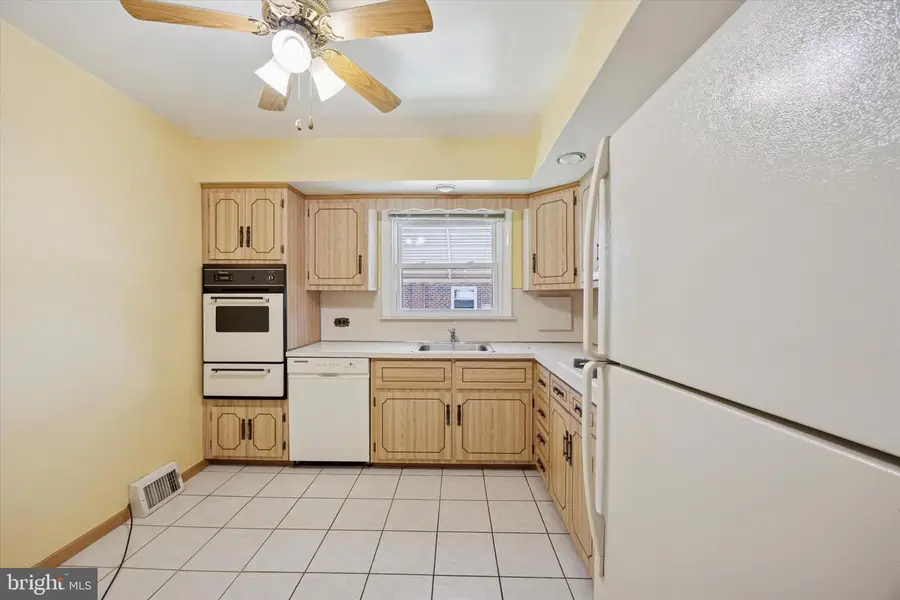
1147 Glenn St,PHILADELPHIA, PA 19115
$359,000
- 3 Beds
- 3 Baths
- 1,128 sq. ft.
- Single family
- Pending
Listed by:gerri b day
Office:keller williams main line
MLS#:PAPH2488586
Source:BRIGHTMLS
Price summary
- Price:$359,000
- Price per sq. ft.:$318.26
About this home
Welcome to This Well-Loved Ranch/Rambler-Style Twin!
Step into a bright and spacious living room featuring a large front picture window, flowing seamlessly into the dining area—perfect for everyday living and gatherings. The kitchen is neat, functional, and offers plenty of options to update and make your own.
Enjoy the ease of one-floor living with all three bedrooms on the main level, including a primary suite with en-suite and a second full hall bathroom completes the floor.
The lower level offers a spacious, light-filled den—great for relaxing or entertaining—featuring a unique brick accent wall crafted by the previous owner and a built-in bar. This is a walk-out level to the nice sized yard. This level also includes a separate laundry room with washer, dryer, and sliding pocket door, along with a mechanical closet and a versatile mudroom or hobby room with direct access to the garage and front door to the driveway.
Special features include:
A handmade laundry chute from the main level to the laundry room
A large shed with electric—perfect as a workshop, potting shed, or kids’ playhouse
An attached garage with direct access to the mudroom
Central Air conditioning (12/2023); Fibered aluminum roof coating over entire flat roof surface (3/2025).
Located in a well-maintained neighborhood within walking distance to the middle school and close to public transportation, shopping, parks, and more.
Outside, enjoy a large, fenced-in yard—ideal for gardening, entertaining, or simply relaxing in your own private space.
Contact an agent
Home facts
- Year built:1959
- Listing Id #:PAPH2488586
- Added:40 day(s) ago
- Updated:August 20, 2025 at 07:32 AM
Rooms and interior
- Bedrooms:3
- Total bathrooms:3
- Full bathrooms:2
- Half bathrooms:1
- Living area:1,128 sq. ft.
Heating and cooling
- Cooling:Central A/C
- Heating:Forced Air, Natural Gas
Structure and exterior
- Roof:Flat
- Year built:1959
- Building area:1,128 sq. ft.
- Lot area:0.12 Acres
Utilities
- Water:Public
- Sewer:Public Sewer
Finances and disclosures
- Price:$359,000
- Price per sq. ft.:$318.26
- Tax amount:$4,613 (2024)
New listings near 1147 Glenn St
- Coming Soon
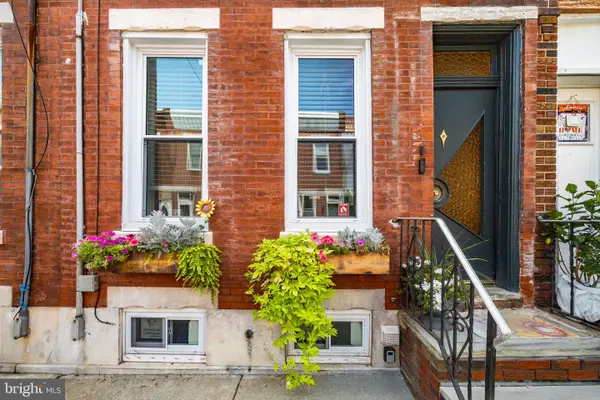 $319,900Coming Soon3 beds 1 baths
$319,900Coming Soon3 beds 1 baths1821 S Carlisle St, PHILADELPHIA, PA 19145
MLS# PAPH2529396Listed by: SPACE & COMPANY - New
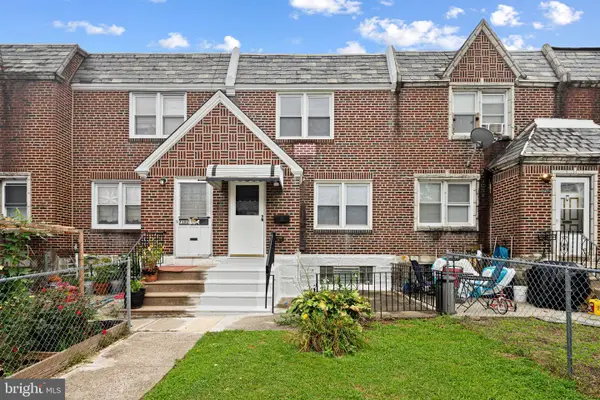 $275,000Active3 beds 2 baths1,176 sq. ft.
$275,000Active3 beds 2 baths1,176 sq. ft.7129 Oakland St, PHILADELPHIA, PA 19149
MLS# PAPH2529324Listed by: EXIT ELEVATE REALTY - New
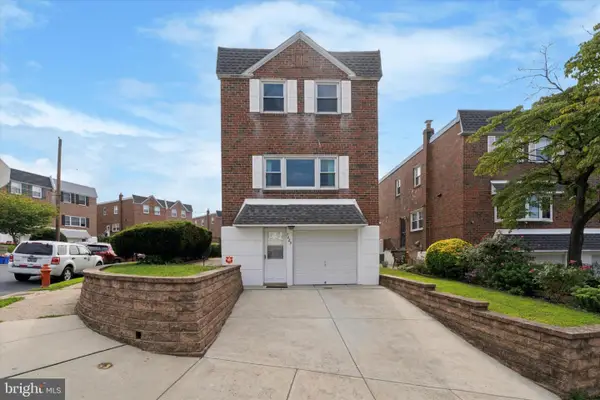 $435,000Active4 beds 3 baths1,546 sq. ft.
$435,000Active4 beds 3 baths1,546 sq. ft.7429 Keiffer St, PHILADELPHIA, PA 19128
MLS# PAPH2528798Listed by: KELLER WILLIAMS MAIN LINE - New
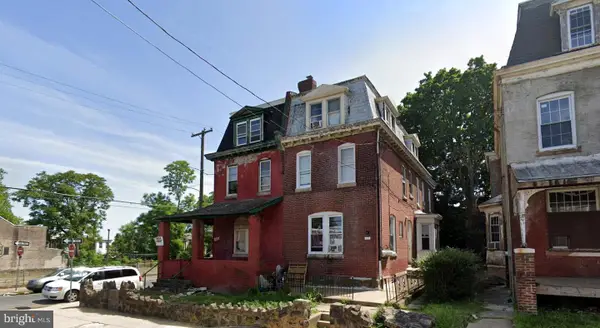 $330,000Active5 beds -- baths2,240 sq. ft.
$330,000Active5 beds -- baths2,240 sq. ft.1686 Harrison St, PHILADELPHIA, PA 19124
MLS# PAPH2529392Listed by: TROPHY COMMERCIAL REAL ESTATE LLC - Coming Soon
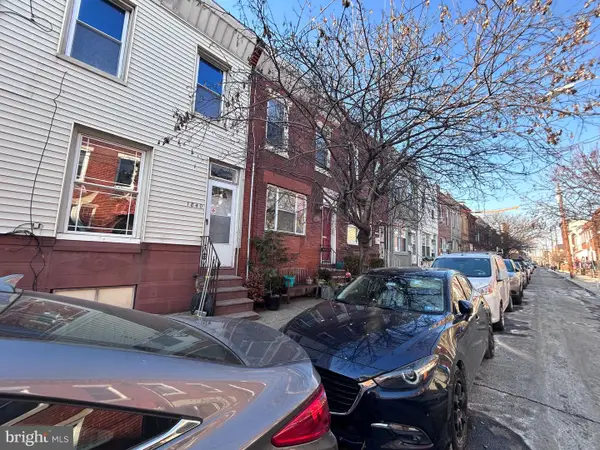 $339,999Coming Soon3 beds 1 baths
$339,999Coming Soon3 beds 1 baths1840 S Mole St, PHILADELPHIA, PA 19145
MLS# PAPH2529368Listed by: EXECUHOME REALTY-HANOVER - Coming Soon
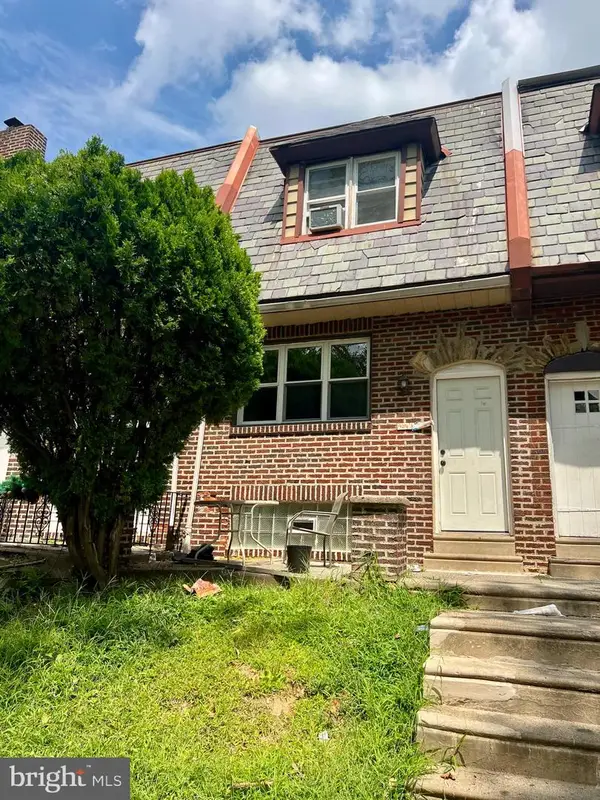 $175,000Coming Soon3 beds 1 baths
$175,000Coming Soon3 beds 1 baths929 1/2 Anchor St, PHILADELPHIA, PA 19124
MLS# PAPH2529386Listed by: HOME VISTA REALTY - New
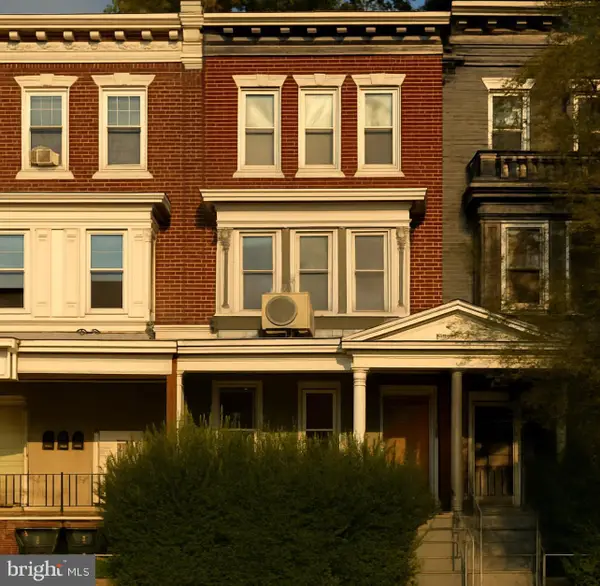 $725,000Active8 beds -- baths2,564 sq. ft.
$725,000Active8 beds -- baths2,564 sq. ft.4107 N Broad St N, PHILADELPHIA, PA 19140
MLS# PAPH2527554Listed by: AM REALTY ADVISORS - New
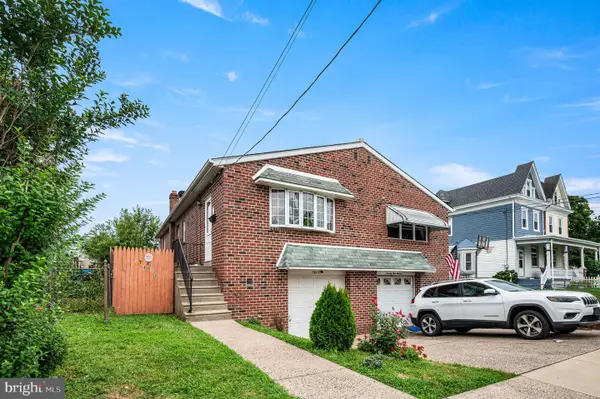 $324,900Active2 beds 2 baths900 sq. ft.
$324,900Active2 beds 2 baths900 sq. ft.7413 Tabor Ave, PHILADELPHIA, PA 19111
MLS# PAPH2528980Listed by: CENTURY 21 ADVANTAGE GOLD-CASTOR - New
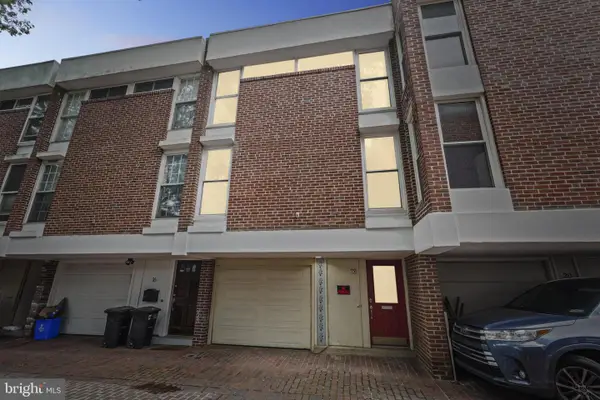 $555,000Active3 beds 2 baths1,772 sq. ft.
$555,000Active3 beds 2 baths1,772 sq. ft.18 University Mews, PHILADELPHIA, PA 19104
MLS# PAPH2529370Listed by: HOMESTARR REALTY - New
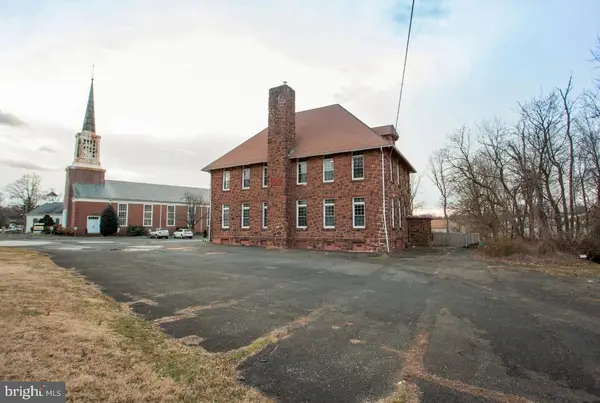 $1,550,000Active10 beds 5 baths6,210 sq. ft.
$1,550,000Active10 beds 5 baths6,210 sq. ft.13250 Trevose Rd, PHILADELPHIA, PA 19116
MLS# PAPH2529382Listed by: MARKET FORCE REALTY
