115 Gardner St, Philadelphia, PA 19116
Local realty services provided by:Better Homes and Gardens Real Estate Reserve
115 Gardner St,Philadelphia, PA 19116
$430,000
- 4 Beds
- 3 Baths
- 1,796 sq. ft.
- Single family
- Pending
Listed by: marla cohen
Office: bhhs fox & roach-blue bell
MLS#:PAPH2557436
Source:BRIGHTMLS
Price summary
- Price:$430,000
- Price per sq. ft.:$239.42
About this home
Larger Somerton Twin is ready for you to call it HOME! Four bedrooms, two full and one half baths. This home has been graciously cared for and awaits your personal touch. Center hall foyer with ceramic tile, a powder room and deep coat closet. The oversized living offers a faux fireplace and custom window treatments. The generous dining room features crown molding and chair rail, in a fresh coat of neutral paint The roomy eat-in kitchen has great counter space and lots of cabinetry. The pantry will hold an ample supply of your dry goods and small appliances. A brand new stainless steel dishwasher is yours. The gas stove makes meals a breeze. There is a window overlooking the back yard. This kitchen also offers a ceiling fan and custom window shades. Venture upstairs to four nicely sized bedrooms, all with great closet space and nice carpeting. The hallway has wall to wall closet space! The primary bedroom includes an en-suite bathroom, complete with a stall shower and vanity. The hall bath offers a tub and shower. Finally, you will find your way to a fully finished basement. Sunlight pours in through the wide sliding glass doors that open to the backyard. There is a full size laundry room that includes cabinetry, a washer tub, garage access and outside access to the driveway. The Roof, Heater and Air Conditioner have ALL been replaced within the past 10 years. The well maintained brick exterior requires little maintenance. You won’t find a better neighborhood for long walks. You will have easy access to shopping and dining, major travel routes, parks and more. This is your opportunity to finally have all that space in the four bedroom home you’ve been looking for. Schedule your showing today before this one is gone!
Contact an agent
Home facts
- Year built:1969
- Listing ID #:PAPH2557436
- Added:109 day(s) ago
- Updated:February 27, 2026 at 11:47 PM
Rooms and interior
- Bedrooms:4
- Total bathrooms:3
- Full bathrooms:2
- Half bathrooms:1
- Dining Description:Dining Room
- Bathrooms Description:Bathroom 2, Half Bath, Primary Bathroom
- Kitchen Description:Dishwasher, Disposal, Oven/Range - Gas, Refrigerator
- Bedroom Description:Primary Bedroom
- Basement:Yes
- Basement Description:Fully Finished, Heated, Outside Entrance, Walkout Level
- Living area:1,796 sq. ft.
Heating and cooling
- Cooling:Central A/C
- Heating:90% Forced Air, Natural Gas
Structure and exterior
- Year built:1969
- Building area:1,796 sq. ft.
- Lot area:0.08 Acres
- Architectural Style:Traditional
- Construction Materials:Brick, Masonry
- Foundation Description:Concrete Perimeter
- Levels:2 Stories
Schools
- High school:GEORGE WASHINGTON
Utilities
- Water:Public
- Sewer:Public Sewer
Finances and disclosures
- Price:$430,000
- Price per sq. ft.:$239.42
- Tax amount:$5,331 (2025)
Features and amenities
- Laundry features:Dryer - Gas, Laundry
New listings near 115 Gardner St
- Open Sat, 1:30 to 3pmNew
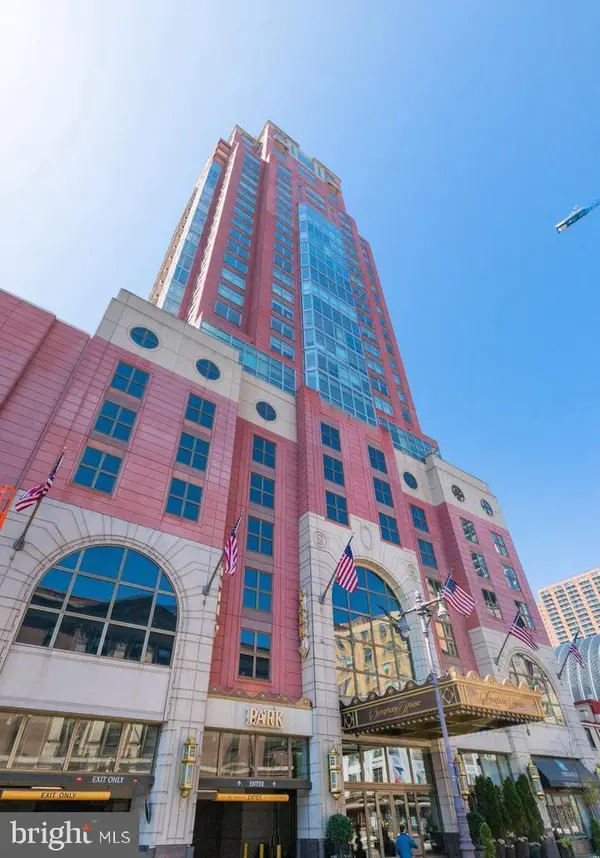 $1,795,000Active3 beds 3 baths2,215 sq. ft.
$1,795,000Active3 beds 3 baths2,215 sq. ft.400-26 S. Broad Street S Broad St #2204-2206, PHILADELPHIA, PA 19146
MLS# PAPH2584018Listed by: BHHS FOX & ROACH THE HARPER AT RITTENHOUSE SQUARE - New
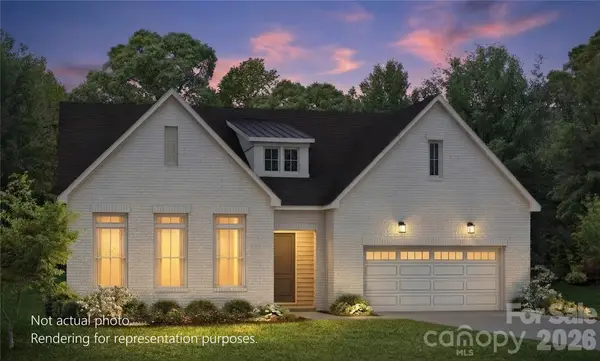 $799,000Active3 beds 3 baths2,013 sq. ft.
$799,000Active3 beds 3 baths2,013 sq. ft.5459 Spruce Street #259, Indian Land, SC 29707
MLS# 4349575Listed by: TOLL BROTHERS REAL ESTATE INC - Coming Soon
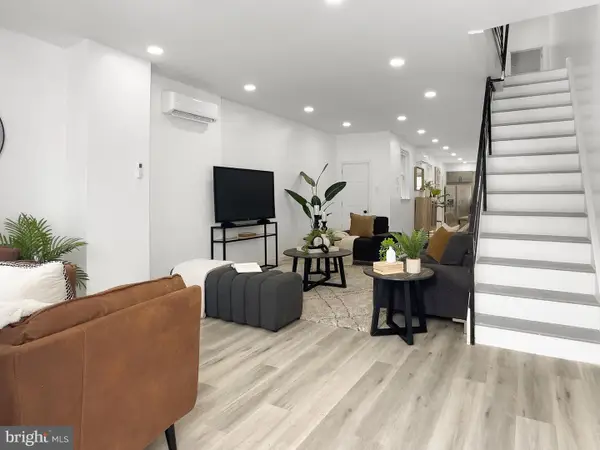 $349,000Coming Soon3 beds 2 baths
$349,000Coming Soon3 beds 2 baths2028 S 22nd St, PHILADELPHIA, PA 19145
MLS# PAPH2585698Listed by: JG REAL ESTATE LLC - Coming Soon
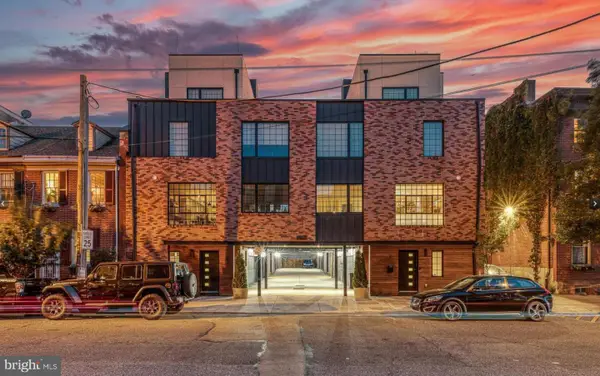 $1,069,000Coming Soon3 beds 3 baths
$1,069,000Coming Soon3 beds 3 baths1130 Shackamaxon St #3, PHILADELPHIA, PA 19125
MLS# PAPH2586510Listed by: COLDWELL BANKER REALTY - New
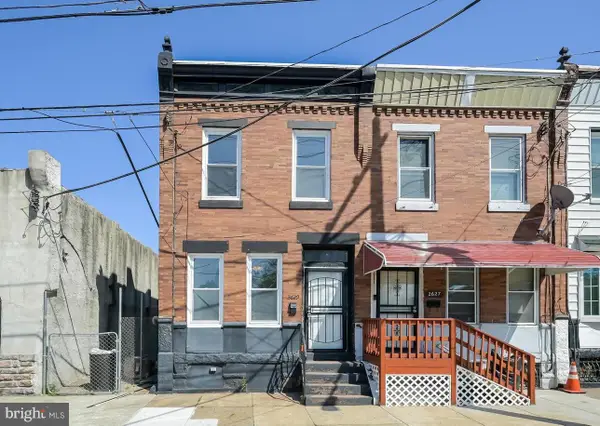 $130,000Active3 beds 1 baths1,160 sq. ft.
$130,000Active3 beds 1 baths1,160 sq. ft.2629 N 34th St, PHILADELPHIA, PA 19132
MLS# PAPH2588158Listed by: KELLER WILLIAMS REAL ESTATE-LANGHORNE - New
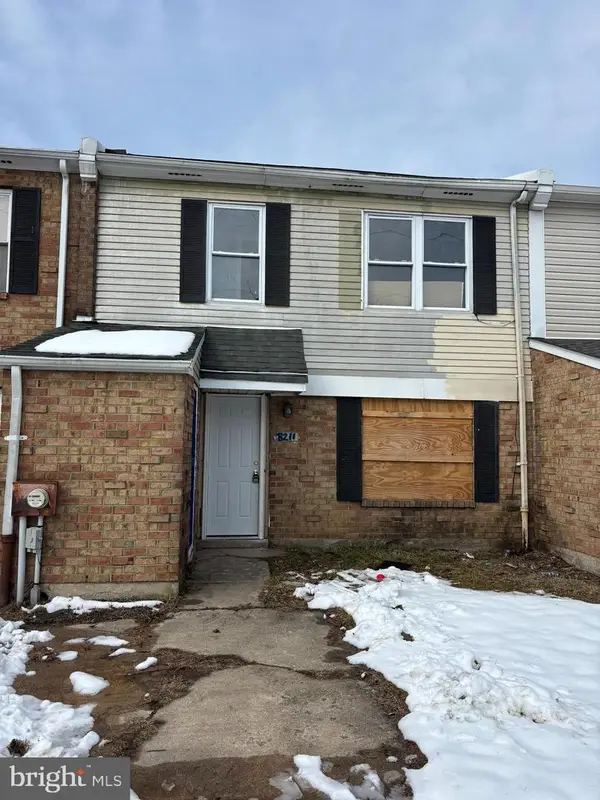 $150,000Active3 beds 2 baths1,360 sq. ft.
$150,000Active3 beds 2 baths1,360 sq. ft.8211 Buist Ave, PHILADELPHIA, PA 19153
MLS# PAPH2588278Listed by: RE/MAX ONE REALTY - New
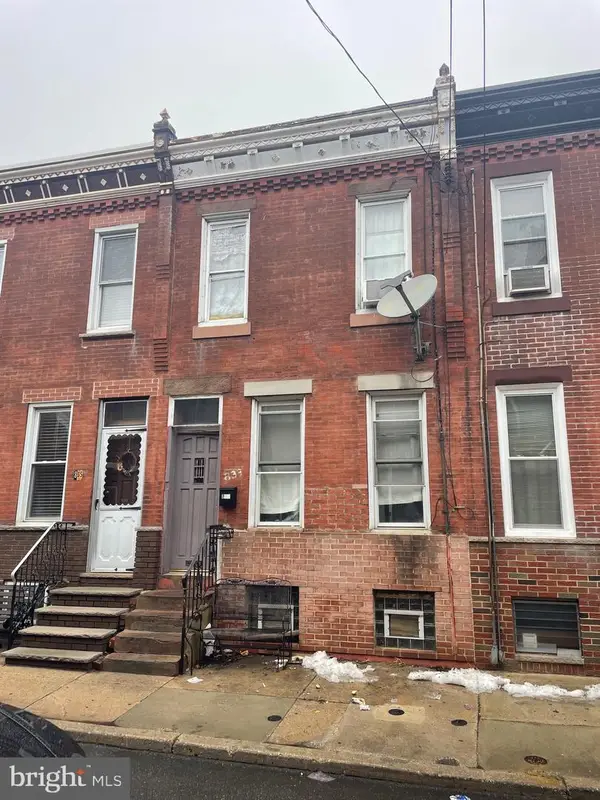 $330,000Active3 beds 2 baths1,042 sq. ft.
$330,000Active3 beds 2 baths1,042 sq. ft.833 Wilder St, PHILADELPHIA, PA 19147
MLS# PAPH2588328Listed by: TARGET REALTY - New
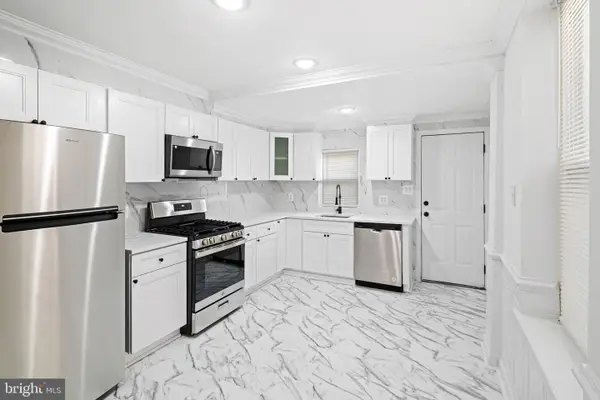 $189,900Active3 beds 1 baths1,158 sq. ft.
$189,900Active3 beds 1 baths1,158 sq. ft.5722 Cambridge St, PHILADELPHIA, PA 19131
MLS# PAPH2588342Listed by: REALTY MARK CITYSCAPE-KING OF PRUSSIA - New
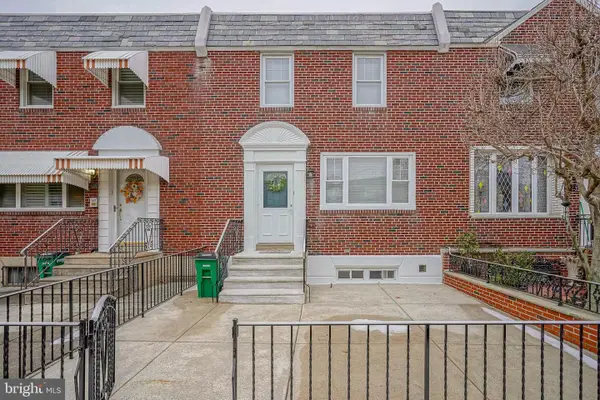 $399,900Active3 beds 2 baths1,222 sq. ft.
$399,900Active3 beds 2 baths1,222 sq. ft.2829 S Darien St, PHILADELPHIA, PA 19148
MLS# PAPH2585992Listed by: KW EMPOWER - New
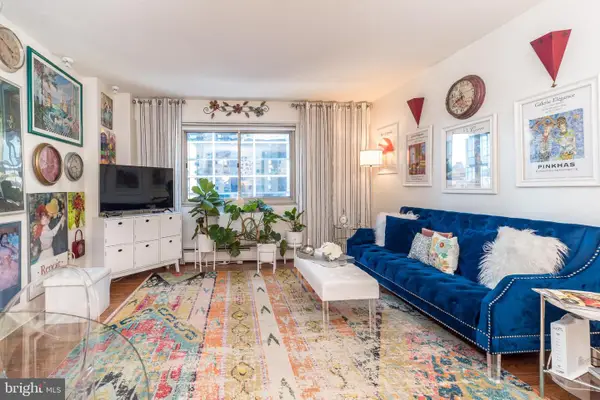 $135,000Active1 beds 1 baths605 sq. ft.
$135,000Active1 beds 1 baths605 sq. ft.1900 John F Kennedy Blvd #1510, PHILADELPHIA, PA 19103
MLS# PAPH2587392Listed by: KELLER WILLIAMS REAL ESTATE-BLUE BELL

