115 W Sharpnack St, PHILADELPHIA, PA 19119
Local realty services provided by:Better Homes and Gardens Real Estate Reserve
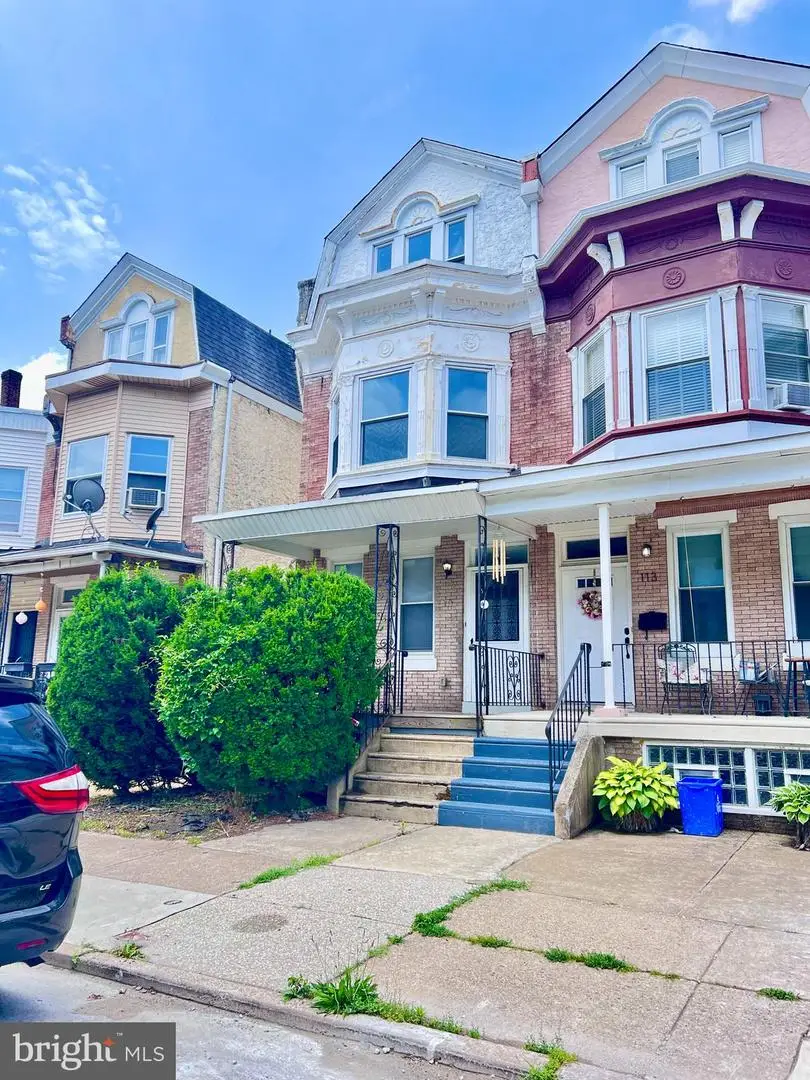
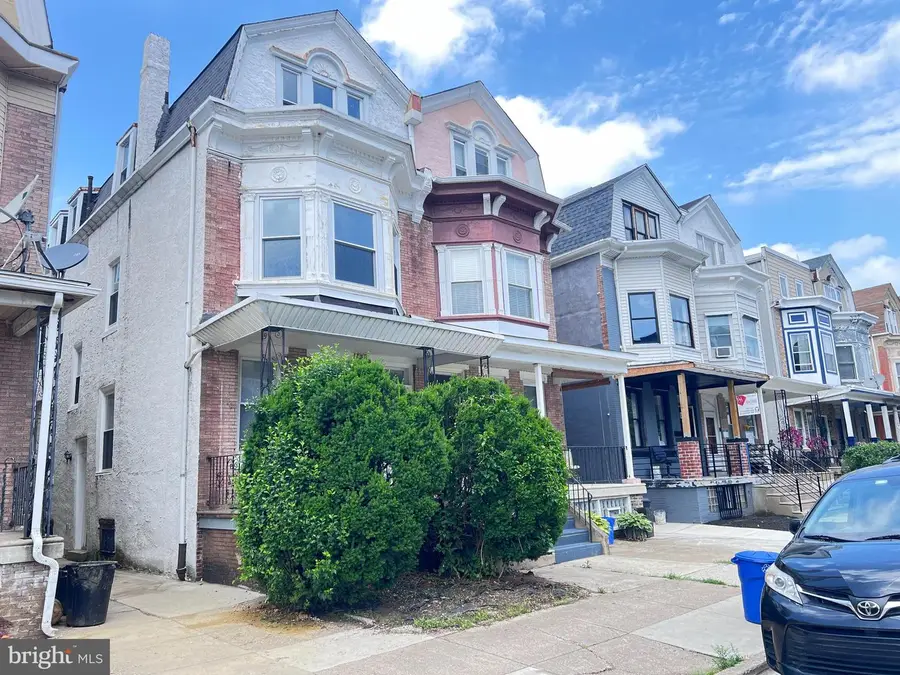
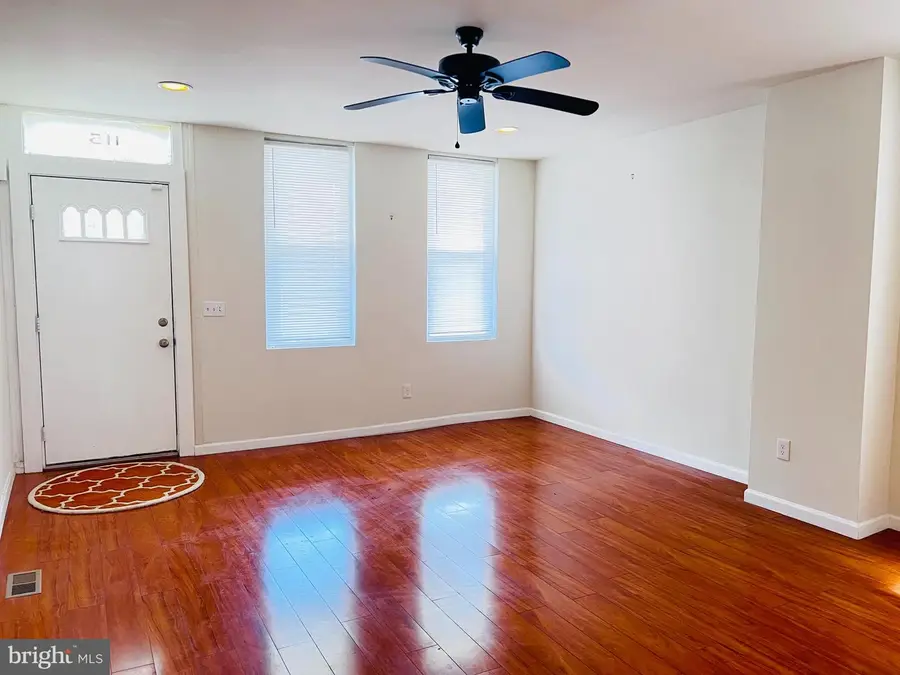
115 W Sharpnack St,PHILADELPHIA, PA 19119
$399,000
- 5 Beds
- 4 Baths
- 2,688 sq. ft.
- Single family
- Pending
Listed by:walaa eldin elabsy
Office:realty mark associates
MLS#:PAPH2496410
Source:BRIGHTMLS
Price summary
- Price:$399,000
- Price per sq. ft.:$148.44
About this home
Fall in love with this updated Mount Airy gem. This beautifully renovated home blends charm, comfort, and convenience across three thoughtfully designed levels. From the moment you walk in, you’ll feel the warmth of natural light pouring through large windows, illuminating the spacious open-concept main floor with rich hardwood floors and recessed lighting.
The first level flows effortlessly from a bright living area into a stunning eat-in kitchen, fully equipped with quartz countertops, stainless steel appliances, soft-close cabinetry, and a generous island—perfect for cooking, gathering, or entertaining. A stylish powder room adds convenience for guests.
Upstairs, you’ll find four spacious bedrooms, including a serene private main suite, offering flexibility for family, a home office, or guest space. Two beautifully updated full bathrooms serve the upper level with sleek, modern tile work and elegant fixtures.
Need extra room? The finished basement provides valuable additional living space, storage, or hobby potential—plus it’s a perfect spot for a den, gym, or playroom. Step outside to a private backyard that’s ideal for hosting, relaxing, or gardening.
Located on a quiet, tree-lined block, just minutes from vibrant Germantown Avenue, you’re close to Mount Airy’s popular shops, cafes, parks, and public transportation. With quick access to Lincoln Drive and Center City, this home offers both neighborhood charm and commuter convenience.
This is the one you’ve been waiting for—move-in ready and made to impress. Welcome home.
Contact an agent
Home facts
- Year built:1956
- Listing Id #:PAPH2496410
- Added:56 day(s) ago
- Updated:August 13, 2025 at 07:30 AM
Rooms and interior
- Bedrooms:5
- Total bathrooms:4
- Full bathrooms:3
- Half bathrooms:1
- Living area:2,688 sq. ft.
Heating and cooling
- Cooling:Central A/C
- Heating:Forced Air, Natural Gas
Structure and exterior
- Year built:1956
- Building area:2,688 sq. ft.
- Lot area:0.06 Acres
Schools
- High school:GERMANTOWN
Utilities
- Water:Public
- Sewer:Public Sewer
Finances and disclosures
- Price:$399,000
- Price per sq. ft.:$148.44
- Tax amount:$5,455 (2024)
New listings near 115 W Sharpnack St
- Open Sat, 12 to 3pm
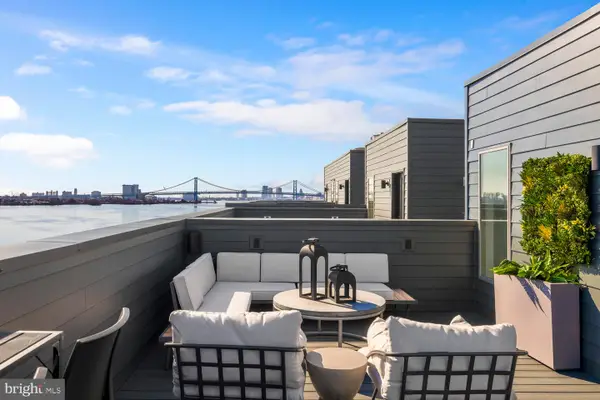 $1,425,000Active4 beds 5 baths3,844 sq. ft.
$1,425,000Active4 beds 5 baths3,844 sq. ft.3041 Bridgeview Walk #4b, PHILADELPHIA, PA 19125
MLS# PAPH2459228Listed by: URBAN PACE POLARIS, INC. - Coming Soon
 $775,000Coming Soon3 beds 3 baths
$775,000Coming Soon3 beds 3 baths1318 S 8th St, PHILADELPHIA, PA 19147
MLS# PAPH2524760Listed by: SDG MANAGEMENT, LLC - Open Sat, 12 to 2pmNew
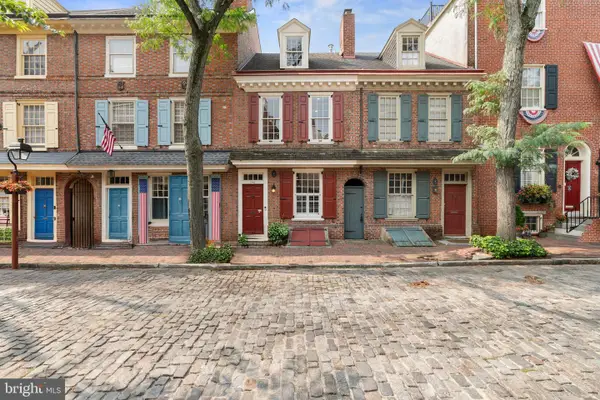 $1,295,000Active4 beds 3 baths1,701 sq. ft.
$1,295,000Active4 beds 3 baths1,701 sq. ft.246 Delancey St, PHILADELPHIA, PA 19106
MLS# PAPH2526462Listed by: EXP REALTY, LLC - Coming SoonOpen Sun, 1 to 3pm
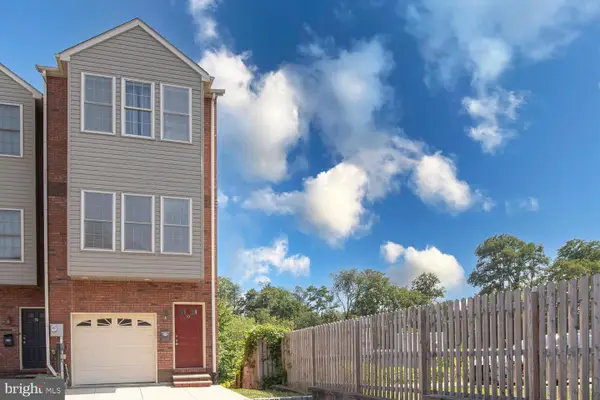 $469,900Coming Soon3 beds 3 baths
$469,900Coming Soon3 beds 3 baths635 Dupont St #o, PHILADELPHIA, PA 19128
MLS# PAPH2527638Listed by: KELLER WILLIAMS REAL ESTATE-DOYLESTOWN - Coming SoonOpen Sun, 11am to 1pm
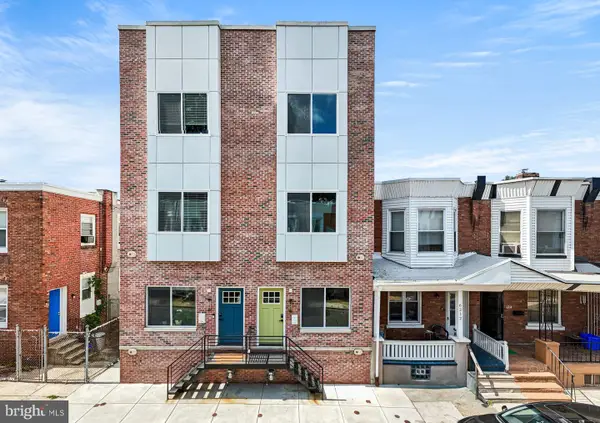 $459,000Coming Soon3 beds 2 baths
$459,000Coming Soon3 beds 2 baths6210 Clearview St, PHILADELPHIA, PA 19138
MLS# PAPH2527760Listed by: BHHS FOX & ROACH-CHESTNUT HILL - New
 $250,000Active2 beds 2 baths976 sq. ft.
$250,000Active2 beds 2 baths976 sq. ft.1520 S Garnet St, PHILADELPHIA, PA 19146
MLS# PAPH2527778Listed by: KW EMPOWER - New
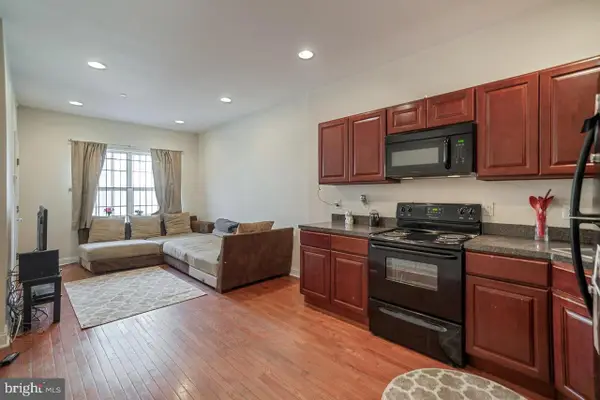 $399,900Active6 beds -- baths2,379 sq. ft.
$399,900Active6 beds -- baths2,379 sq. ft.2044 N 18th St, PHILADELPHIA, PA 19121
MLS# PAPH2527786Listed by: EXP REALTY, LLC - New
 $175,000Active3 beds 1 baths844 sq. ft.
$175,000Active3 beds 1 baths844 sq. ft.2929 N Stillman St, PHILADELPHIA, PA 19132
MLS# PAPH2527808Listed by: HOMESTARR REALTY - New
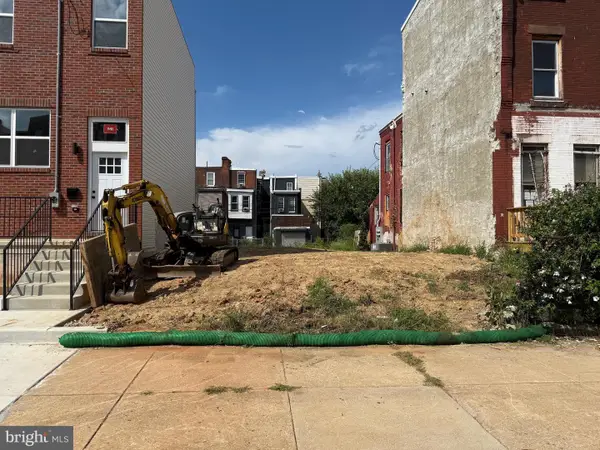 $95,000Active0.03 Acres
$95,000Active0.03 Acres3103 Clifford St, PHILADELPHIA, PA 19121
MLS# PAPH2527820Listed by: PREMIUM REALTY CASTOR INC - New
 $260,000Active2 beds 2 baths923 sq. ft.
$260,000Active2 beds 2 baths923 sq. ft.7828 Brier St, PHILADELPHIA, PA 19152
MLS# PAPH2527824Listed by: LEGAL REAL ESTATE LLC
