1150 S 52nd St, Philadelphia, PA 19143
Local realty services provided by:Better Homes and Gardens Real Estate Murphy & Co.
1150 S 52nd St,Philadelphia, PA 19143
$589,000
- 6 Beds
- - Baths
- 2,240 sq. ft.
- Multi-family
- Active
Listed by: joy johnson
Office: united real estate
MLS#:PAPH2552596
Source:BRIGHTMLS
Price summary
- Price:$589,000
- Price per sq. ft.:$262.95
About this home
Finish the Year Strong! Your Multifamily Goal Starts Here! If you set a goal to buy a multifamily before the new year, this is your moment. 1150 S 52nd Street is a fully renovated triplex in booming West Philadelphia. It is perfect for investors, 1031 exchangers, or owner-occupants ready to start building wealth now. This Seller understands your needs and is offering Home Inspection Reimbursement, Appraisal Reimbursement, and a Seller-Funded Rate Buydown. A rare triple win for motivated buyers!!!! Renovated top to bottom in 2022, each unit features luxury vinyl plank flooring, quartz countertops, white shaker cabinets, matte black fixtures, and in-unit washers and dryers. The building is fully occupied with on-time tenants, providing immediate income and long-term stability. Security cameras, a full sprinkler system, and a fenced rear yard add comfort and peace of mind. Located near the 52nd Street Station, public transit, I-76, and major developments, this turn-key property is surrounded by growth and opportunity. Whether you’re completing a 1031 exchange or simply keeping your promise to invest before year-end, this triplex delivers. Make your move before the ball drops!
Contact an agent
Home facts
- Year built:1915
- Listing ID #:PAPH2552596
- Added:216 day(s) ago
- Updated:January 08, 2026 at 02:50 PM
Rooms and interior
- Bedrooms:6
- Living area:2,240 sq. ft.
Heating and cooling
- Cooling:Central A/C
- Heating:Electric, Forced Air, Natural Gas
Structure and exterior
- Roof:Rubber
- Year built:1915
- Building area:2,240 sq. ft.
- Lot area:0.04 Acres
Schools
- High school:WILLIAM SAYER
Utilities
- Water:Public
- Sewer:Public Sewer
Finances and disclosures
- Price:$589,000
- Price per sq. ft.:$262.95
- Tax amount:$3,703 (2025)
New listings near 1150 S 52nd St
- New
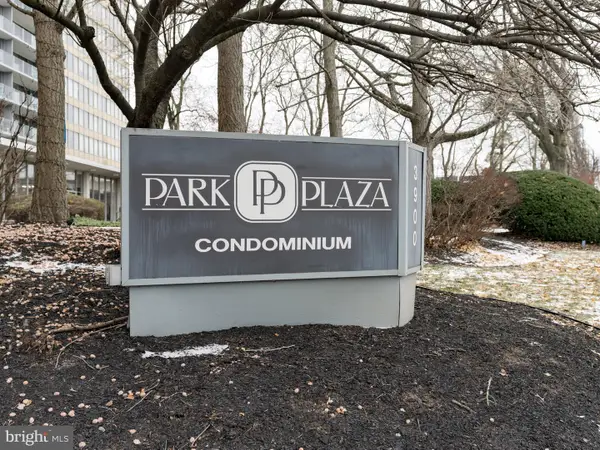 $130,000Active1 beds 1 baths986 sq. ft.
$130,000Active1 beds 1 baths986 sq. ft.3900 Ford Rd #18b, PHILADELPHIA, PA 19131
MLS# PAPH2572058Listed by: KW EMPOWER - New
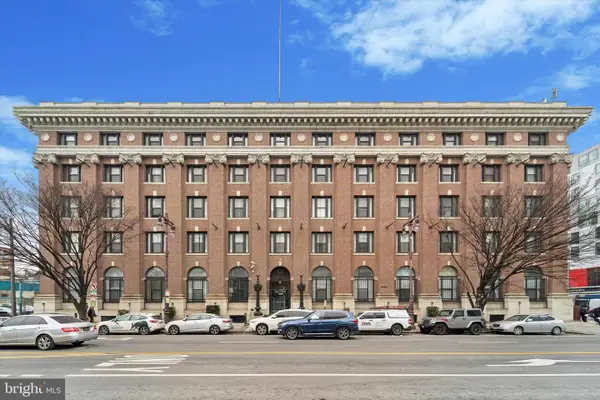 $250,000Active1 beds 1 baths559 sq. ft.
$250,000Active1 beds 1 baths559 sq. ft.1100-00 S Broad St #706b, PHILADELPHIA, PA 19146
MLS# PAPH2565074Listed by: COMPASS PENNSYLVANIA, LLC - New
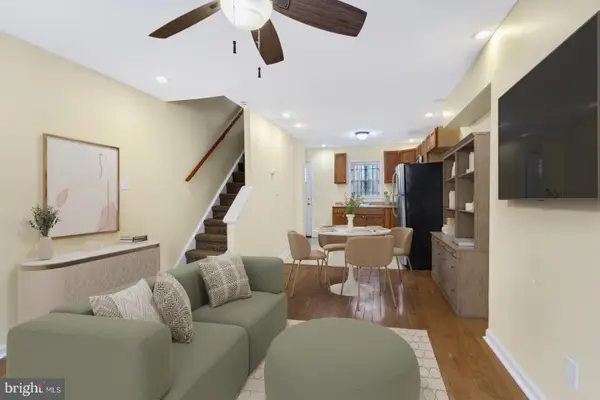 $195,000Active2 beds 1 baths784 sq. ft.
$195,000Active2 beds 1 baths784 sq. ft.1309 S Myrtlewood St, PHILADELPHIA, PA 19146
MLS# PAPH2571162Listed by: JG REAL ESTATE LLC - New
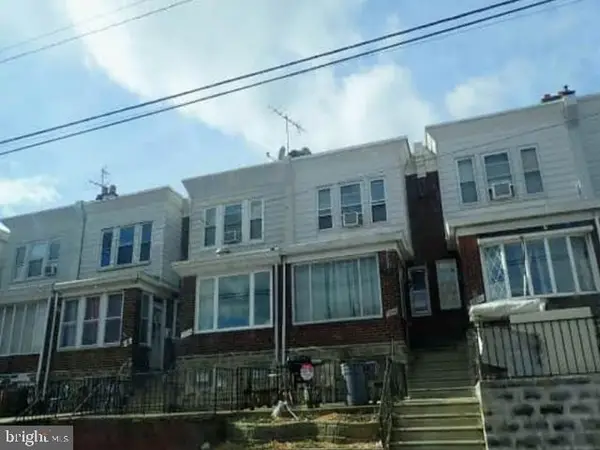 $132,500Active3 beds 1 baths1,200 sq. ft.
$132,500Active3 beds 1 baths1,200 sq. ft.3836 K St, PHILADELPHIA, PA 19124
MLS# PAPH2572604Listed by: REALHOME SERVICES AND SOLUTIONS, INC. - Open Sun, 2 to 4pmNew
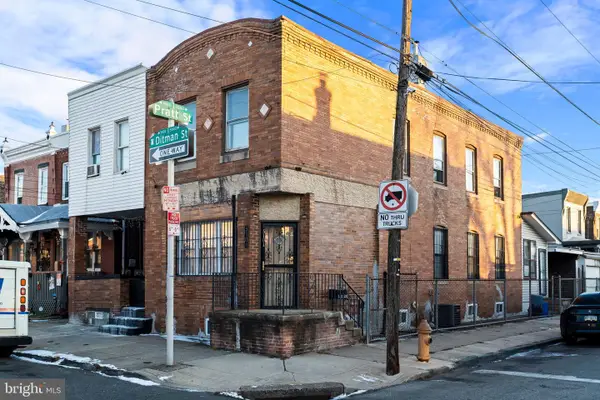 $395,000Active3 beds 2 baths2,496 sq. ft.
$395,000Active3 beds 2 baths2,496 sq. ft.5101 Ditman St, PHILADELPHIA, PA 19124
MLS# PAPH2572592Listed by: KW EMPOWER - Coming SoonOpen Sat, 12 to 2pm
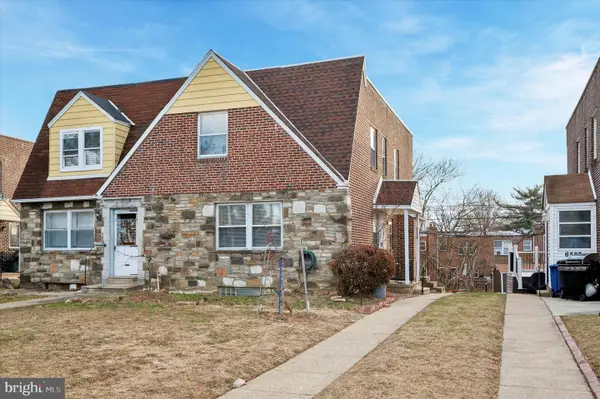 $275,000Coming Soon3 beds 3 baths
$275,000Coming Soon3 beds 3 baths6529 N 2nd St, PHILADELPHIA, PA 19126
MLS# PAPH2572578Listed by: LIBERTY BELL REAL ESTATE & PROPERTY MANAGEMENT - New
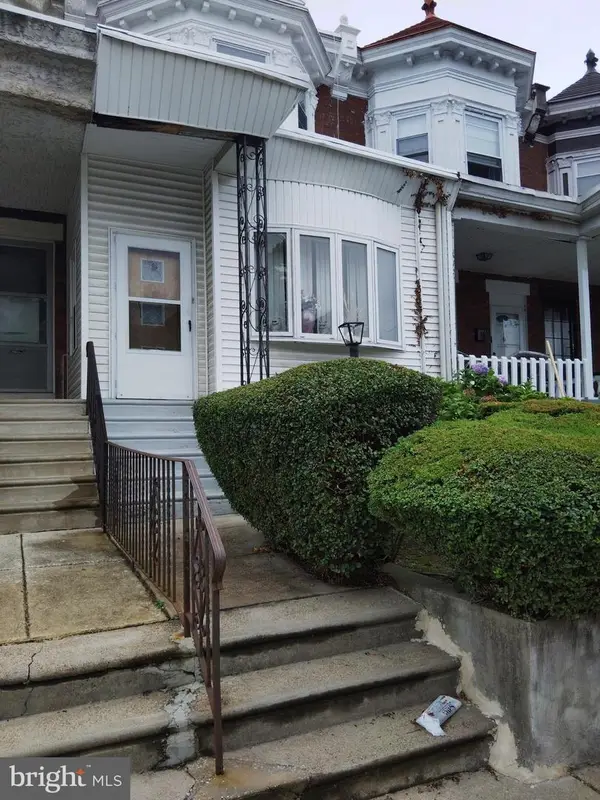 $95,000Active4 beds 1 baths1,555 sq. ft.
$95,000Active4 beds 1 baths1,555 sq. ft.6154 Webster St, PHILADELPHIA, PA 19143
MLS# PAPH2570090Listed by: EXP REALTY, LLC - New
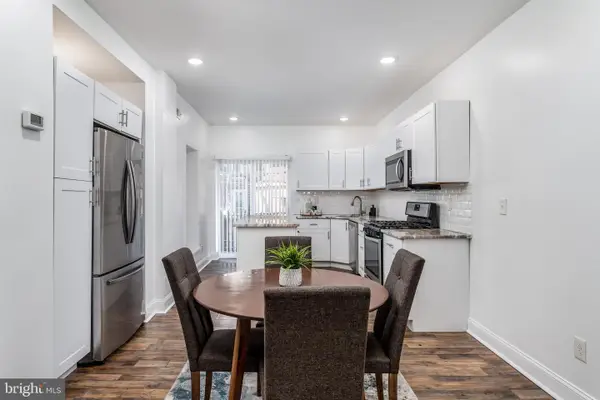 $315,000Active3 beds 2 baths1,580 sq. ft.
$315,000Active3 beds 2 baths1,580 sq. ft.1639 N Corlies St, PHILADELPHIA, PA 19121
MLS# PAPH2571962Listed by: COMPASS PENNSYLVANIA, LLC - New
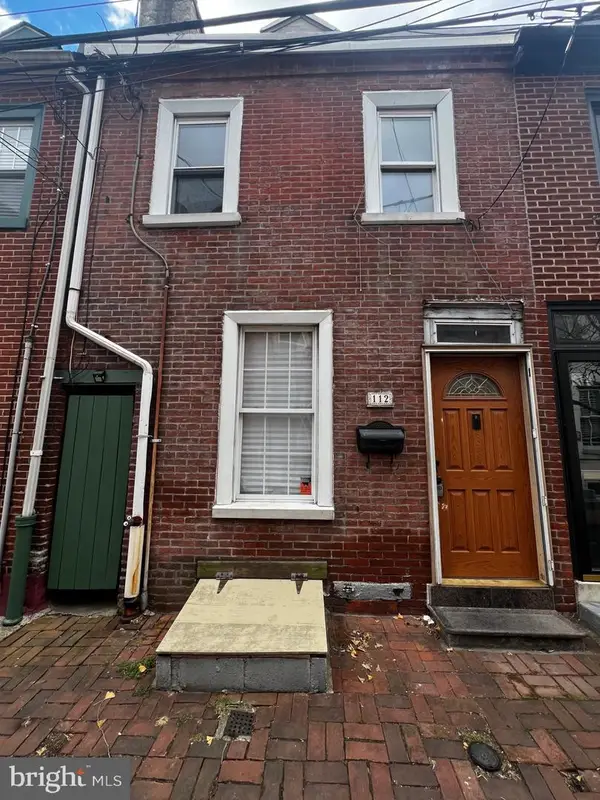 $200,000Active2 beds 1 baths825 sq. ft.
$200,000Active2 beds 1 baths825 sq. ft.112 Monroe St, PHILADELPHIA, PA 19147
MLS# PAPH2572144Listed by: COLDWELL BANKER REALTY - Open Sun, 12 to 2pmNew
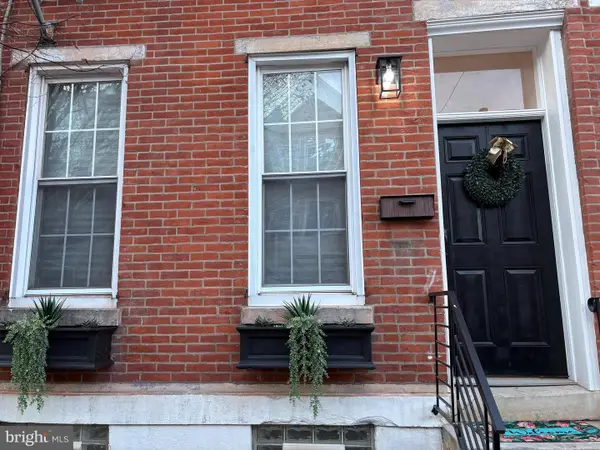 $695,000Active4 beds 3 baths2,400 sq. ft.
$695,000Active4 beds 3 baths2,400 sq. ft.1931 Parrish St, PHILADELPHIA, PA 19130
MLS# PAPH2572554Listed by: KW EMPOWER
