1153 N Hancock St, PHILADELPHIA, PA 19123
Local realty services provided by:Better Homes and Gardens Real Estate Maturo
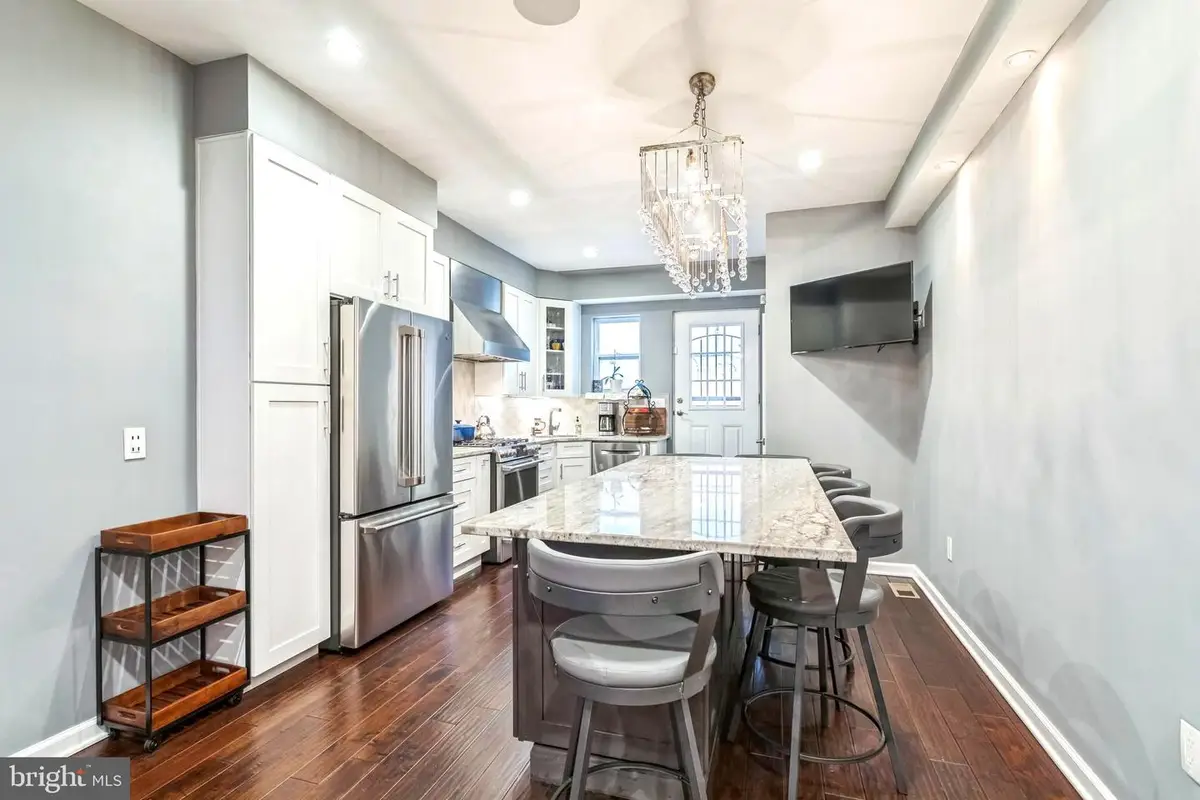
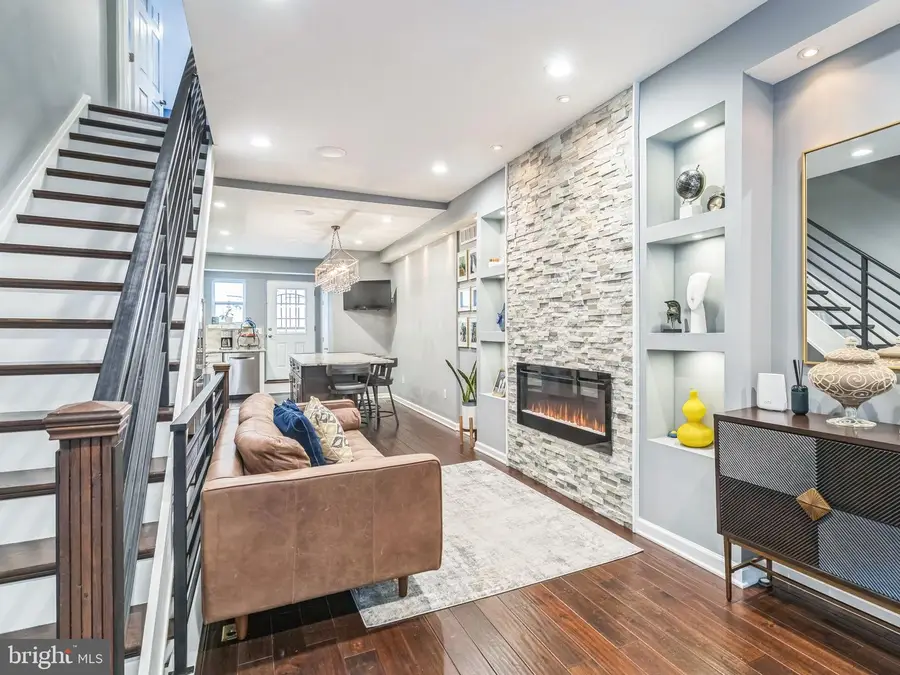
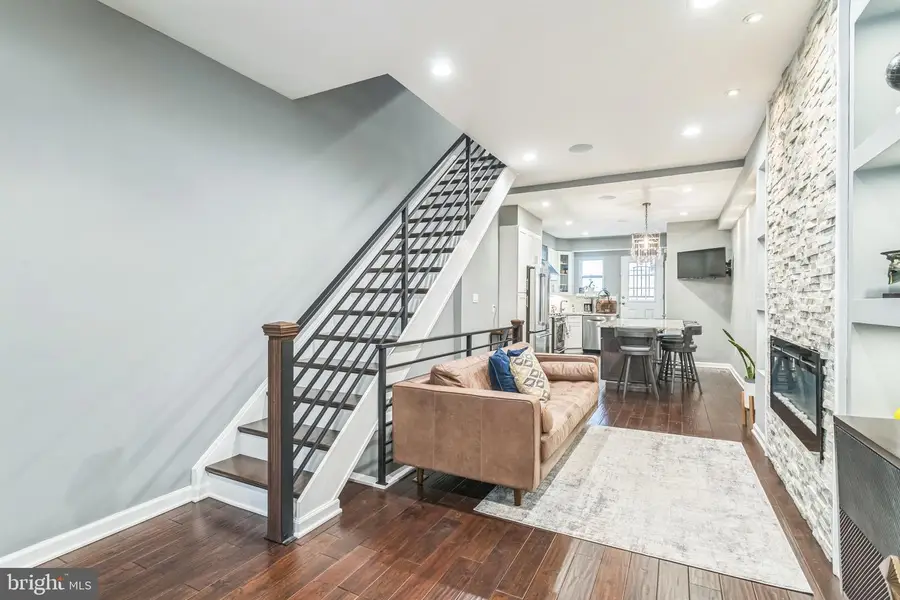
1153 N Hancock St,PHILADELPHIA, PA 19123
$584,900
- 4 Beds
- 4 Baths
- 2,150 sq. ft.
- Townhouse
- Active
Listed by:eli qarkaxhia
Office:compass pennsylvania, llc.
MLS#:PAPH2481732
Source:BRIGHTMLS
Price summary
- Price:$584,900
- Price per sq. ft.:$272.05
About this home
Don't miss out on this Northern Liberties gem! This highly desirable townhome offers a combination of convenience and modern living that is unmatched. Fully renovated in 2019 with modern accents and a stunning chef's kitchen, the home offers a straight-through design that is open and practical.
Located right across the street from Acme, your new home is walking distance from public transportation, as well as the best nightlife in Northern Liberties and Fishtown. Hot spots like The Piazza, Johnny Brenda's, Frankford Hall, Other Half, and The Filmore are all a few blocks away. Critically acclaimed restaurant Laser Wolf is within a 5-minute walk.
A tile foyer and electric fireplace surrounded by elegant built-in shelving welcomes you into the home. From here, walk towards the back of the home to the modern kitchen featuring granite countertops, stainless steel appliances (including GE Cafe fridge and dual-fuel oven), plenty of cabinetry, and a large island, making cooking and entertaining a breeze. The back door is also located here, leading to a patio that's perfect for grilling and al fresco dining. Built-in speakers on the first floor and finished basement make listening to your favorite music a breeze. On the second floor, there are two large bedrooms and a full bathroom. The primary suite is located on the third floor, featuring exposed brick from the 1920s, sconces, and a beautiful accent wall along with a walk-in closet. Included in the primary suite is an elegantly designed full bathroom that dazzles with decorative tile and a rain-style shower head. Also on the third floor is a fourth bedroom, which features a private powder room.
For peace of mind and to improve the longevity of appliances, there is a whole-home water filtration system and water softener. A two-zone HVAC system and whole-home humidifier increase comfort and efficiency. Laundry is a breeze thanks to a large laundry room, complete with shelving and a wash basin in the fully finished basement. Additionally, this property features a Ring doorbell and alarm system.
Contact an agent
Home facts
- Year built:1920
- Listing Id #:PAPH2481732
- Added:79 day(s) ago
- Updated:August 14, 2025 at 01:41 PM
Rooms and interior
- Bedrooms:4
- Total bathrooms:4
- Full bathrooms:2
- Half bathrooms:2
- Living area:2,150 sq. ft.
Heating and cooling
- Cooling:Central A/C
- Heating:Forced Air, Natural Gas
Structure and exterior
- Roof:Flat
- Year built:1920
- Building area:2,150 sq. ft.
- Lot area:0.02 Acres
Utilities
- Water:Community, Public
- Sewer:Public Sewer
Finances and disclosures
- Price:$584,900
- Price per sq. ft.:$272.05
- Tax amount:$4,918 (2024)
New listings near 1153 N Hancock St
- New
 $319,900Active3 beds 2 baths1,216 sq. ft.
$319,900Active3 beds 2 baths1,216 sq. ft.3126 Windish St, PHILADELPHIA, PA 19152
MLS# PAPH2526356Listed by: PHILLY REAL ESTATE - New
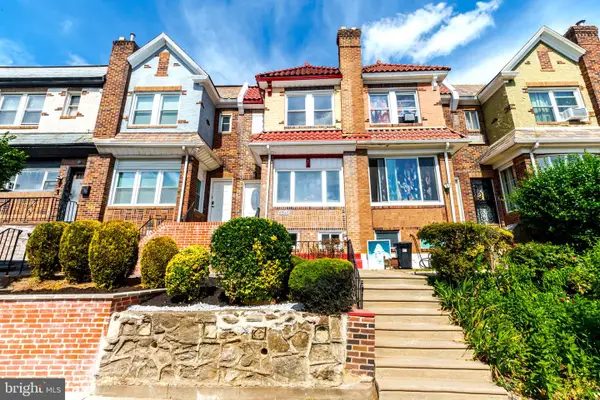 $339,900Active4 beds 3 baths2,376 sq. ft.
$339,900Active4 beds 3 baths2,376 sq. ft.6545 Cutler St, PHILADELPHIA, PA 19126
MLS# PAPH2527100Listed by: REALTY MARK ASSOCIATES - Coming Soon
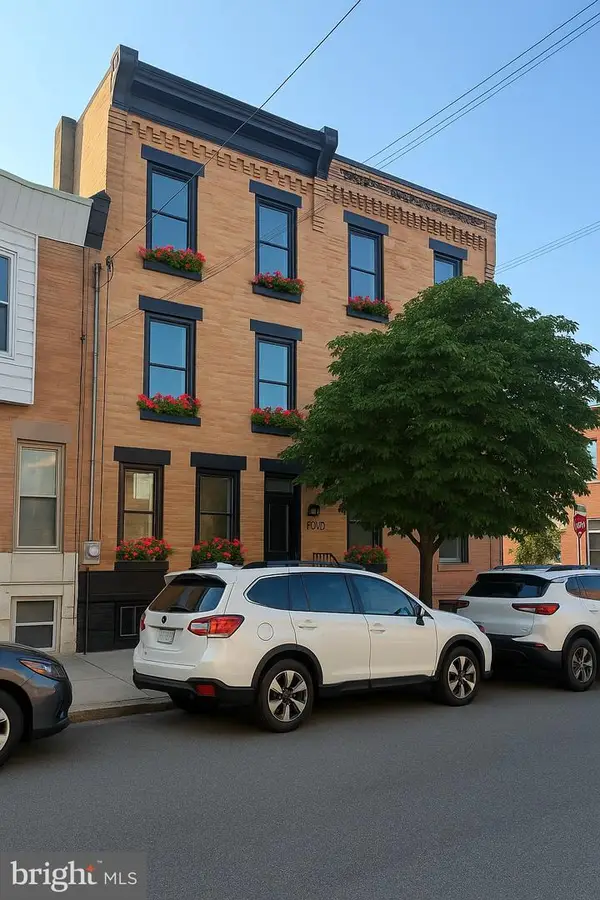 $950,000Coming Soon3 beds 3 baths
$950,000Coming Soon3 beds 3 baths1002 S 25th St, PHILADELPHIA, PA 19146
MLS# PAPH2524768Listed by: SDG MANAGEMENT, LLC - New
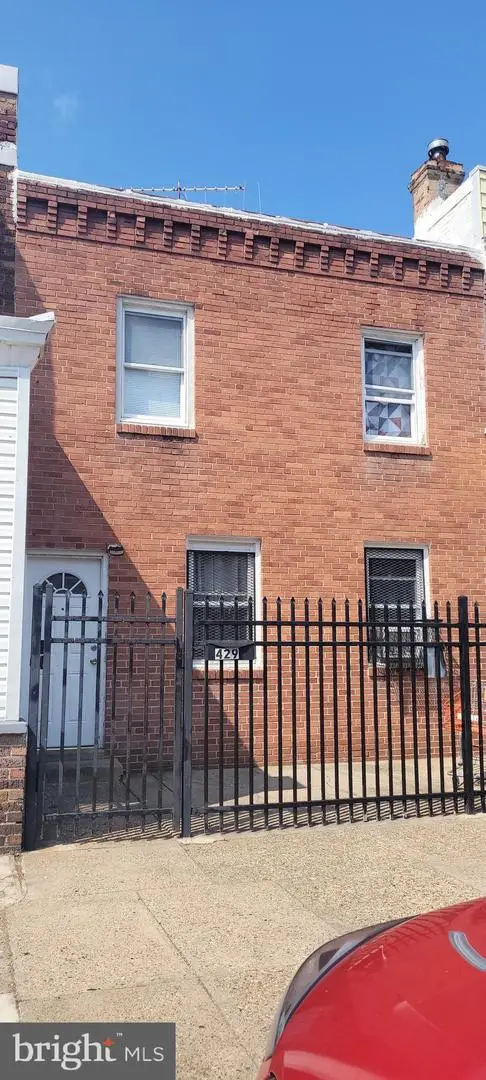 $287,000Active6 beds -- baths1,890 sq. ft.
$287,000Active6 beds -- baths1,890 sq. ft.429 W Ashdale St, PHILADELPHIA, PA 19120
MLS# PAPH2527462Listed by: MIS REALTY - New
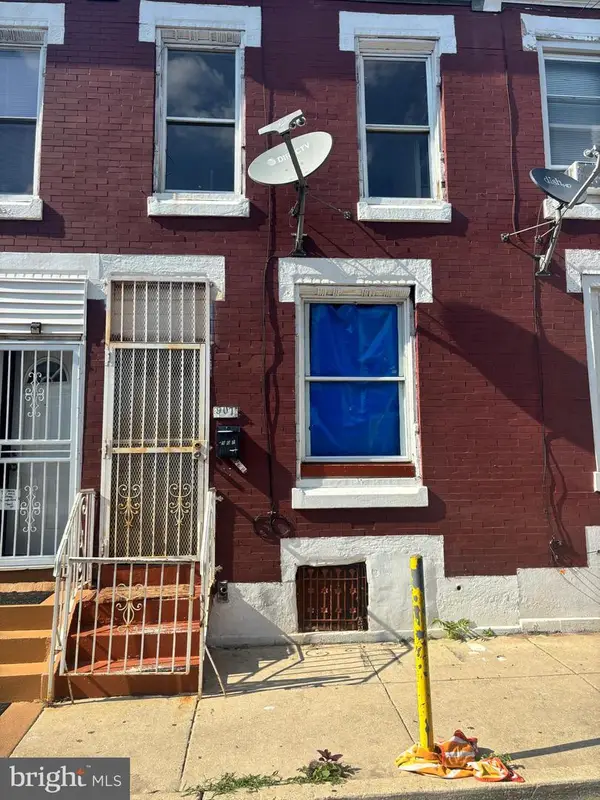 $64,700Active2 beds 1 baths702 sq. ft.
$64,700Active2 beds 1 baths702 sq. ft.907 W Silver St, PHILADELPHIA, PA 19133
MLS# PAPH2527490Listed by: REHOBOT REAL ESTATE, LLC - New
 $575,000Active3 beds 3 baths1,824 sq. ft.
$575,000Active3 beds 3 baths1,824 sq. ft.829 N Lecount St, PHILADELPHIA, PA 19130
MLS# PAPH2527552Listed by: BHHS FOX & ROACH-MEDIA - New
 $495,000Active4 beds 3 baths2,112 sq. ft.
$495,000Active4 beds 3 baths2,112 sq. ft.2120 E Rush St, PHILADELPHIA, PA 19134
MLS# PAPH2527598Listed by: KW EMPOWER - New
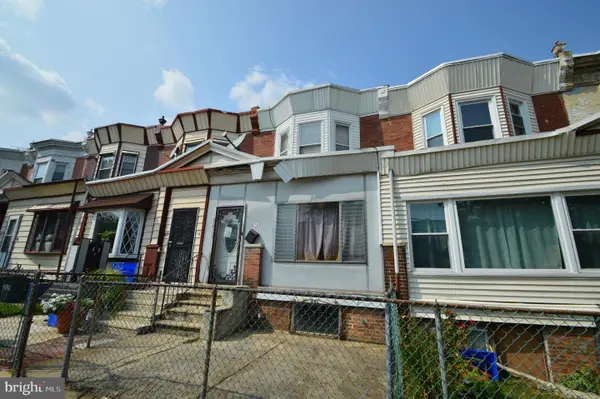 $145,000Active3 beds 1 baths1,225 sq. ft.
$145,000Active3 beds 1 baths1,225 sq. ft.6011 Sansom St, PHILADELPHIA, PA 19139
MLS# PAPH2527650Listed by: CENTURY 21 ADVANTAGE GOLD-SOUTH PHILADELPHIA - Coming Soon
 $315,000Coming Soon2 beds 2 baths
$315,000Coming Soon2 beds 2 baths1527-00 Fairmount Ave #2r, PHILADELPHIA, PA 19130
MLS# PAPH2527794Listed by: BHHS FOX & ROACH-CENTER CITY WALNUT - Open Sat, 12 to 3pm
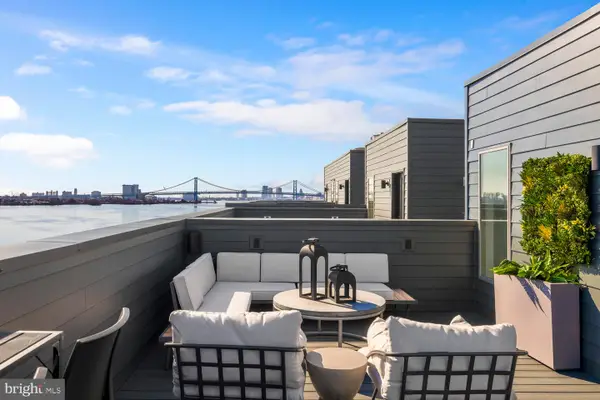 $1,425,000Active4 beds 5 baths3,844 sq. ft.
$1,425,000Active4 beds 5 baths3,844 sq. ft.3041 Bridgeview Walk #4b, PHILADELPHIA, PA 19125
MLS# PAPH2459228Listed by: URBAN PACE POLARIS, INC.
