- BHGRE®
- Pennsylvania
- Philadelphia
- 116 W Sedgwick St
116 W Sedgwick St, Philadelphia, PA 19119
Local realty services provided by:Better Homes and Gardens Real Estate GSA Realty
116 W Sedgwick St,Philadelphia, PA 19119
$395,000
- 3 Beds
- 2 Baths
- 1,248 sq. ft.
- Townhouse
- Active
Listed by: ryan a lockstein
Office: rosedale real estate llc.
MLS#:PAPH2552158
Source:BRIGHTMLS
Price summary
- Price:$395,000
- Price per sq. ft.:$316.51
About this home
Welcome to 116 Sedgwick Street, a beautifully renovated home in the heart of Philadelphia’s desirable Mount Airy neighborhood. This charming three-bedroom, one-and-a-half-bath property blends timeless character with modern updates throughout.
The main level features refinished original hardwood flooring that flows seamlessly through the living room, dining area, and kitchen. The kitchen has been completely updated with white shaker cabinets, granite countertops, stainless steel appliances, and modern finishes. Just off the kitchen, you’ll find a newly added half bathroom and access to a spacious rear deck—perfect for relaxing or entertaining while overlooking the backyard.
Upstairs are three generous bedrooms, each with the same beautifully refinished hardwood floors, and a fully renovated bathroom with updated tile, vanity, and fixtures.
Additional upgrades include brand-new HVAC with central air conditioning, providing comfort and efficiency year-round. Conveniently located on a quiet, tree-lined street close to Mount Airy’s shops, cafes, and regional rail, this move-in-ready home offers the perfect mix of historic charm and modern living.
Contact an agent
Home facts
- Year built:1925
- Listing ID #:PAPH2552158
- Added:98 day(s) ago
- Updated:January 31, 2026 at 02:45 PM
Rooms and interior
- Bedrooms:3
- Total bathrooms:2
- Full bathrooms:1
- Half bathrooms:1
- Living area:1,248 sq. ft.
Heating and cooling
- Cooling:Central A/C
- Heating:Electric, Forced Air, Natural Gas
Structure and exterior
- Year built:1925
- Building area:1,248 sq. ft.
- Lot area:0.03 Acres
Utilities
- Water:Public
- Sewer:Public Sewer
Finances and disclosures
- Price:$395,000
- Price per sq. ft.:$316.51
- Tax amount:$3,962 (2025)
New listings near 116 W Sedgwick St
- New
 $220,000Active3 beds 1 baths1,172 sq. ft.
$220,000Active3 beds 1 baths1,172 sq. ft.7330 Sommers Rd, PHILADELPHIA, PA 19138
MLS# PAPH2579774Listed by: ELFANT WISSAHICKON-MT AIRY - New
 $186,000Active3 beds 1 baths942 sq. ft.
$186,000Active3 beds 1 baths942 sq. ft.1840 N Taylor St, PHILADELPHIA, PA 19121
MLS# PAPH2577280Listed by: COMPASS PENNSYLVANIA, LLC - Coming Soon
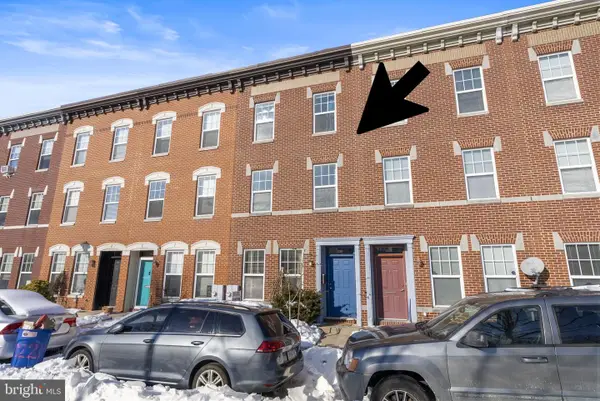 $599,000Coming Soon3 beds 2 baths
$599,000Coming Soon3 beds 2 baths1219 Clymer St, PHILADELPHIA, PA 19147
MLS# PAPH2578802Listed by: KELLER WILLIAMS REAL ESTATE-LANGHORNE - New
 $610,000Active4 beds -- baths1,984 sq. ft.
$610,000Active4 beds -- baths1,984 sq. ft.1105 Morris St, PHILADELPHIA, PA 19148
MLS# PAPH2579246Listed by: CENTURY 21 FORRESTER REAL ESTATE - New
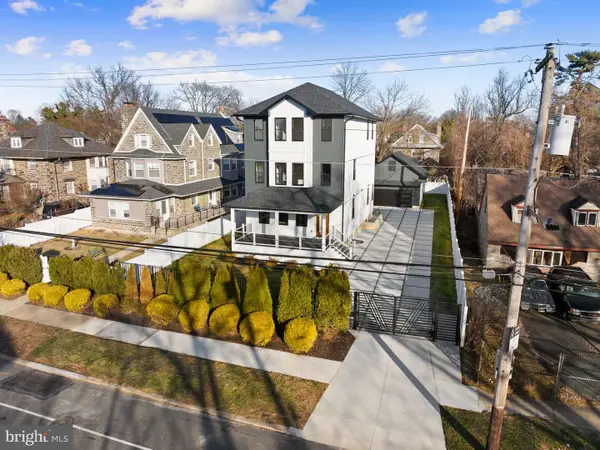 $1,199,900Active5 beds 5 baths5,000 sq. ft.
$1,199,900Active5 beds 5 baths5,000 sq. ft.2225 N 54th St, PHILADELPHIA, PA 19131
MLS# PAPH2579762Listed by: MARKET FORCE REALTY - Open Sat, 12 to 2pmNew
 $280,000Active3 beds 1 baths1,090 sq. ft.
$280,000Active3 beds 1 baths1,090 sq. ft.809 Mcclellan St, PHILADELPHIA, PA 19148
MLS# PAPH2572634Listed by: ELFANT WISSAHICKON-RITTENHOUSE SQUARE - New
 $159,900Active6 beds 2 baths1,596 sq. ft.
$159,900Active6 beds 2 baths1,596 sq. ft.1685 N 56th St, PHILADELPHIA, PA 19131
MLS# PAPH2579738Listed by: GENSTONE REALTY - New
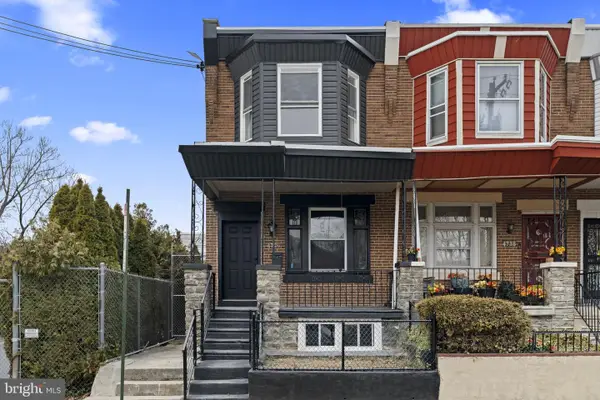 $229,000Active3 beds 2 baths1,312 sq. ft.
$229,000Active3 beds 2 baths1,312 sq. ft.4726 N Carlisle St, PHILADELPHIA, PA 19141
MLS# PAPH2579740Listed by: SPRINGER REALTY GROUP - New
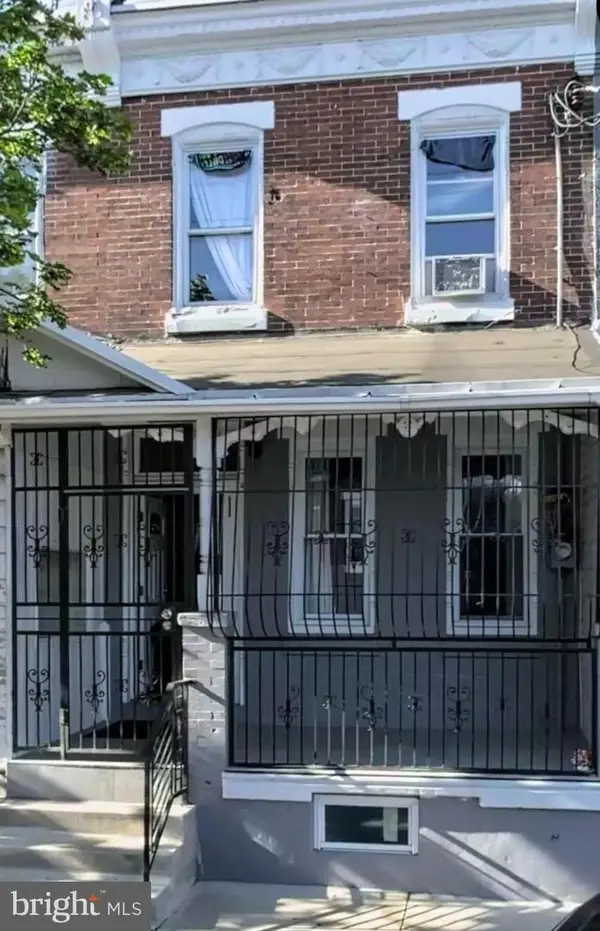 $229,000Active3 beds 1 baths
$229,000Active3 beds 1 baths1513 Butler, PHILADELPHIA, PA 19140
MLS# PAPH2579720Listed by: GIRALDO REAL ESTATE GROUP - New
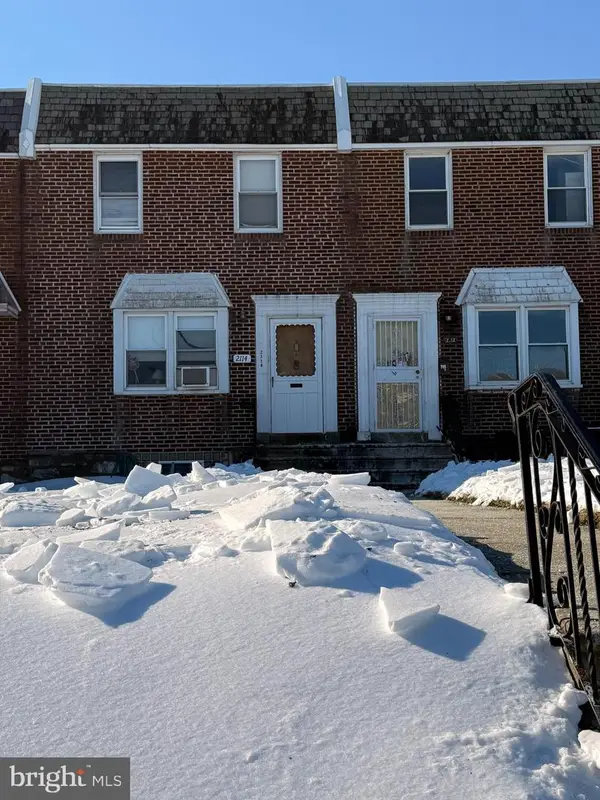 $239,900Active3 beds 2 baths1,224 sq. ft.
$239,900Active3 beds 2 baths1,224 sq. ft.2114 Longshore Ave, PHILADELPHIA, PA 19149
MLS# PAPH2579546Listed by: PHILLY LUXE REALTY, LLC

