11715 Jeanes St, Philadelphia, PA 19116
Local realty services provided by:Better Homes and Gardens Real Estate Premier
11715 Jeanes St,Philadelphia, PA 19116
$376,000
- 2 Beds
- 3 Baths
- - sq. ft.
- Single family
- Sold
Listed by: julia costello
Office: re/max 2000
MLS#:PAPH2549226
Source:BRIGHTMLS
Sorry, we are unable to map this address
Price summary
- Price:$376,000
About this home
You won't want to miss this nicely maintained & updated 2/3 bedroom, 2 1/2 bath twin ranch with great curb appeal! Property features include: Walkway leading to covered steel door entry into spacious living room and dining room with hardwood under carpet. Dining room opens to kitchen with breakfast bar, plenty of cabinetry, garbage disposal, built in microwave above gas stove, stainless steel refrigerator & ceiling fan. Down the hall you will find the secondary bedroom with a deep closet & ceiling fan, double hall closet for storage, an additional hall linen closet, remodeled hall bathroom with double sink vanity, skylight and bidet hook up on toilet. Huge primary bedroom with 2 double wall closets, ceiling fan, convenient full bathroom & hardwood under carpet (Originally 3 bedrooms but was converted into 2-Could be easily converted back to 3 bedrooms if needed). Finished lower level offers a large rec room with an attractive brick, wood burning fireplace, ceiling fan, exit to rear patio and fenced backyard. Separate laundry/utility room with updated powder room, storage closet, cedar closet, inside access to one car garage with automatic opener & shelving, as well as an additional mud room with front entrance to driveway. This amazing property also has NEW heat & central air (@ 2 years), roof recently coated, French drain along entire perimeter of lower level and sump pump, 6 panel doors thru out, hardwood floors under carpet on main level, private back yard and patio-ideal for entertaining or just relaxing, inside access to one car garage, driveway, steel doors & storm doors, glass block windows, digital thermostat & more! Conveniently located..close to schools, shopping, transportation and just minutes to multiple train stations.
Contact an agent
Home facts
- Year built:1968
- Listing ID #:PAPH2549226
- Added:51 day(s) ago
- Updated:December 13, 2025 at 06:38 PM
Rooms and interior
- Bedrooms:2
- Total bathrooms:3
- Full bathrooms:2
- Half bathrooms:1
Heating and cooling
- Cooling:Central A/C
- Heating:Forced Air, Natural Gas
Structure and exterior
- Roof:Flat, Shingle
- Year built:1968
Utilities
- Water:Public
- Sewer:Public Sewer
Finances and disclosures
- Price:$376,000
- Tax amount:$5,289 (2025)
New listings near 11715 Jeanes St
- New
 $250,000Active3 beds 1 baths1,176 sq. ft.
$250,000Active3 beds 1 baths1,176 sq. ft.6318 Cardiff St, PHILADELPHIA, PA 19149
MLS# PAPH2561968Listed by: CANAAN REALTY INVESTMENT GROUP - New
 $419,900Active3 beds 2 baths1,428 sq. ft.
$419,900Active3 beds 2 baths1,428 sq. ft.9821 Verree Rd, PHILADELPHIA, PA 19115
MLS# PAPH2566602Listed by: KELLER WILLIAMS REAL ESTATE-MONTGOMERYVILLE - New
 $269,900Active3 beds 1 baths1,610 sq. ft.
$269,900Active3 beds 1 baths1,610 sq. ft.4233 Passmore St, PHILADELPHIA, PA 19135
MLS# PAPH2567094Listed by: KW EMPOWER - New
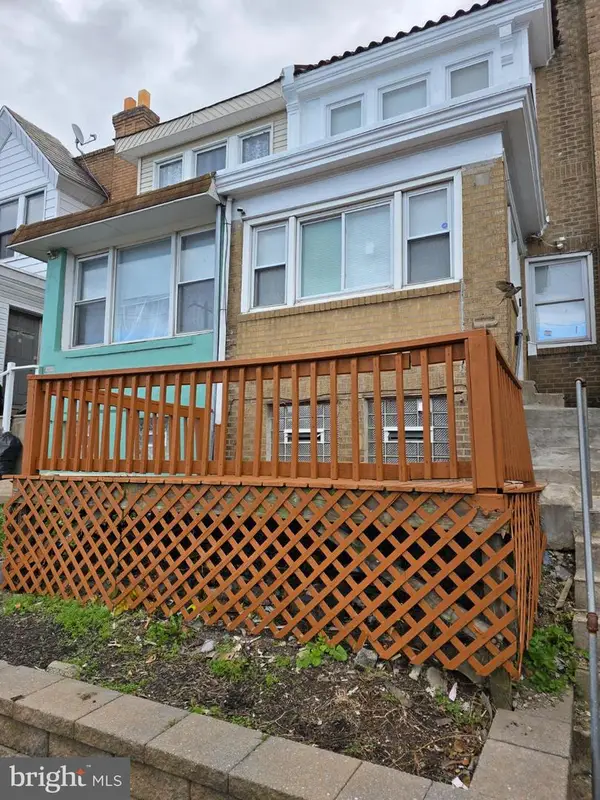 $195,000Active3 beds 2 baths1,580 sq. ft.
$195,000Active3 beds 2 baths1,580 sq. ft.Address Withheld By Seller, PHILADELPHIA, PA 19136
MLS# PAPH2566328Listed by: ABSOLUTE REALTY GROUP - New
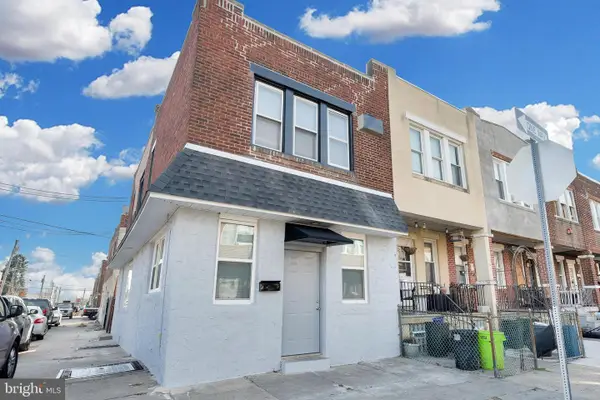 $229,900Active3 beds -- baths1,748 sq. ft.
$229,900Active3 beds -- baths1,748 sq. ft.5245 Glenloch St, PHILADELPHIA, PA 19124
MLS# PAPH2567042Listed by: KELLER WILLIAMS REAL ESTATE-BLUE BELL - New
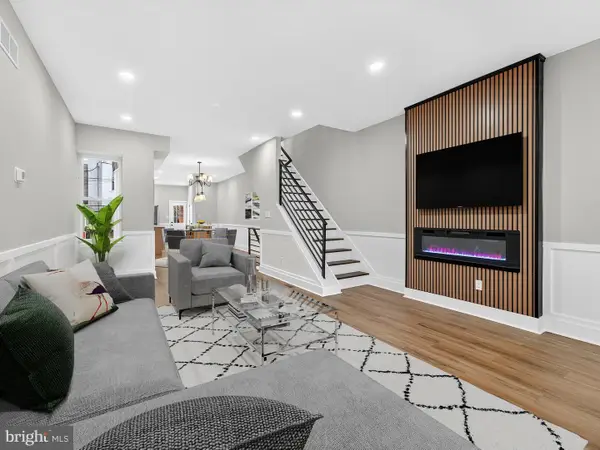 $289,900Active4 beds 4 baths1,498 sq. ft.
$289,900Active4 beds 4 baths1,498 sq. ft.5736 Spruce St, PHILADELPHIA, PA 19139
MLS# PAPH2567092Listed by: MARKET FORCE REALTY - New
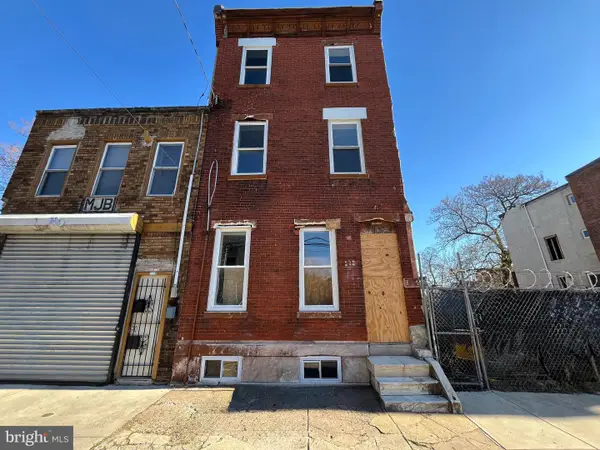 $129,900Active5 beds 3 baths1,885 sq. ft.
$129,900Active5 beds 3 baths1,885 sq. ft.2317 N 30th St, PHILADELPHIA, PA 19132
MLS# PAPH2567082Listed by: ELFANT WISSAHICKON-MT AIRY - New
 $234,900Active3 beds 3 baths1,324 sq. ft.
$234,900Active3 beds 3 baths1,324 sq. ft.2122 E Birch St, PHILADELPHIA, PA 19134
MLS# PAPH2567084Listed by: REALTY ONE GROUP FOCUS - New
 $250,000Active3 beds 1 baths2,545 sq. ft.
$250,000Active3 beds 1 baths2,545 sq. ft.1512 Overington St, PHILADELPHIA, PA 19124
MLS# PAPH2567086Listed by: ELFANT WISSAHICKON-MT AIRY - Open Sat, 12 to 2pmNew
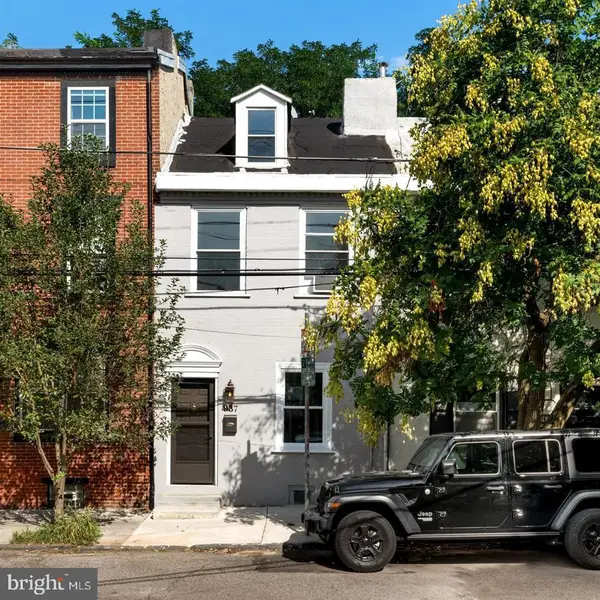 $400,000Active2 beds 1 baths1,443 sq. ft.
$400,000Active2 beds 1 baths1,443 sq. ft.937 N American St, PHILADELPHIA, PA 19123
MLS# PAPH2560626Listed by: EXP REALTY, LLC
