11722 Audubon Ave, Philadelphia, PA 19116
Local realty services provided by:Better Homes and Gardens Real Estate Reserve
11722 Audubon Ave,Philadelphia, PA 19116
$410,000
- 3 Beds
- 3 Baths
- - sq. ft.
- Single family
- Sold
Listed by: julia costello
Office: re/max 2000
MLS#:PAPH2551922
Source:BRIGHTMLS
Sorry, we are unable to map this address
Price summary
- Price:$410,000
About this home
Welcome Home to this Beautifully Updated 3 Bedroom, 2.5 Bath Brick Twin in Desirable Section of Somerton with Over 2,200 Square Feet of Living Space! Property Features Include: Newer Side Door Entry with Leaded Glass & Side Lights into Center Hall Foyer with Ceramic Tile Floor, Coat Closet, Black Railings, Freshly Painted, Sun-Filled Living Room with Front Bow Window & Ceiling Fan, Formal Dining Room with Chairrail. Dining Room Leads to Eat-In-Kitchen with Plenty of Cabinetry, New, Built-In Microwave Above Gas Stove, Dishwasher, Garbage Disposal, Large Double Pantry, Updated Powder Room with Pocket Door. 2nd Floor Offers Large Primary Bedroom with Modern Ceramic Tiled Bathroom with Oversized Walk-In Shower & Skylight, Ceiling Fan, Double Wall Closets & Dressing Area, Double Hall Linen Closet, 2 Additional Generously Sized Bedrooms with Ceiling Fans and Ceramic Tile Hall Bathroom with Huge Linen Closet. Finished Basement has a Great Rec Room with Ceramic Tile Floor, Recessed Lights, Separate Laundry Room with Laundry Tub/Utility Room with Convenient Inside Access to One Car Garage and Exit to Front Driveway, Sump Pump, Additional Rear Exit Off Rec Room Which Leads to Covered Screened Porch Overlooking Dynamite Fenced Back Yard. This Amazing Home ALSO has NEW Central Air & Heat (@ 2024), Updated Roof with Extended Warranty, Hardwood Floors, 6 Panel Doors, New Steel Front & Side Doors, Big Back Yard with Patio...Ideal for Entertaining or Just Relaxing, Freshly Painted LR, Hallway & Stairs, Lovely Curb Appeal, Retaining Wall, Spacious Rooms, Loads of Storage Thru Out & Much More! Conveniently Located.. Close to Schools, Shopping, Transportation/Multiple Train Stations and.... Just Minutes From Major Roadways! You Won't be Disappointed!
Contact an agent
Home facts
- Year built:1964
- Listing ID #:PAPH2551922
- Added:50 day(s) ago
- Updated:December 13, 2025 at 06:38 PM
Rooms and interior
- Bedrooms:3
- Total bathrooms:3
- Full bathrooms:2
- Half bathrooms:1
Heating and cooling
- Cooling:Central A/C
- Heating:Forced Air, Natural Gas
Structure and exterior
- Roof:Flat, Shingle
- Year built:1964
Utilities
- Water:Public
- Sewer:Public Sewer
Finances and disclosures
- Price:$410,000
- Tax amount:$5,273 (2025)
New listings near 11722 Audubon Ave
- New
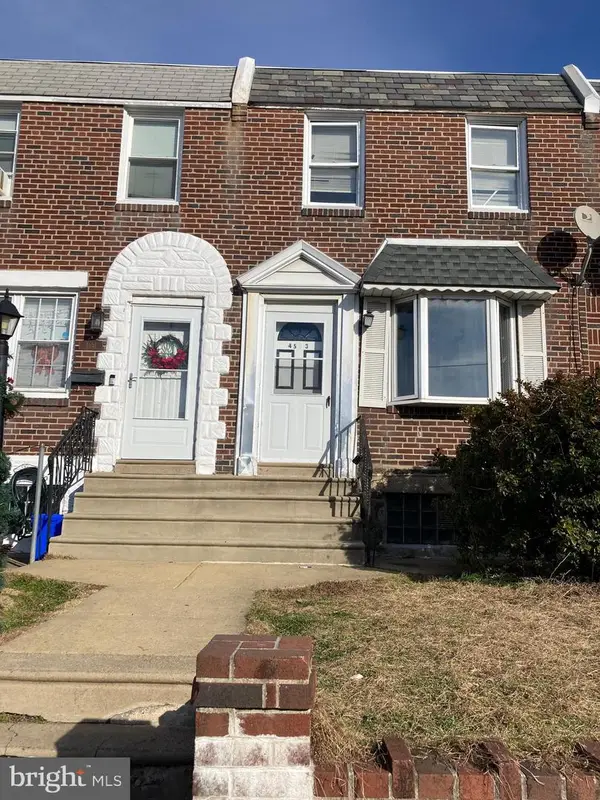 $149,900Active3 beds 1 baths1,024 sq. ft.
$149,900Active3 beds 1 baths1,024 sq. ft.4553 Marple St, PHILADELPHIA, PA 19136
MLS# PAPH2566032Listed by: RE/MAX ONE REALTY - New
 $210,000Active-- beds 1 baths600 sq. ft.
$210,000Active-- beds 1 baths600 sq. ft.604-36 S Washington Sq #2606, PHILADELPHIA, PA 19106
MLS# PAPH2566552Listed by: BHHS FOX & ROACH THE HARPER AT RITTENHOUSE SQUARE - Coming Soon
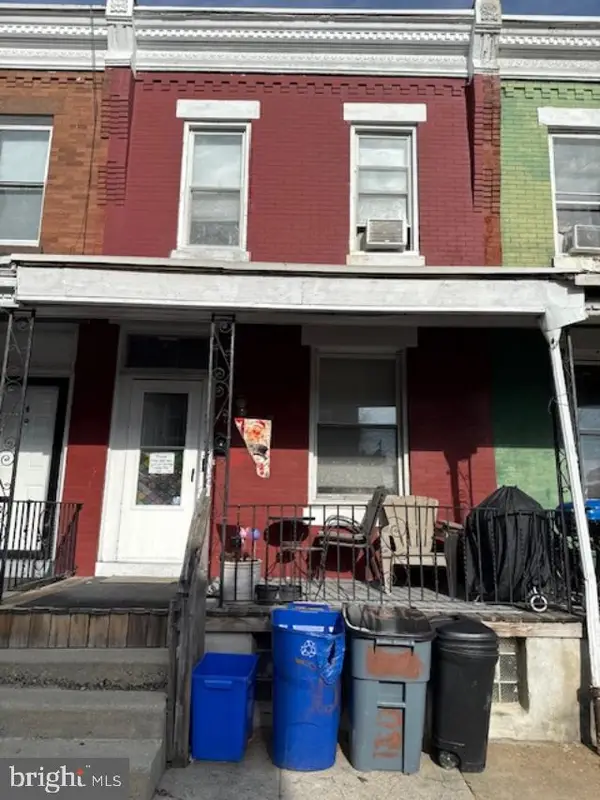 $129,900Coming Soon3 beds 1 baths
$129,900Coming Soon3 beds 1 baths2143 W Grange Ave, PHILADELPHIA, PA 19138
MLS# PAPH2566912Listed by: MERCURY REAL ESTATE GROUP - New
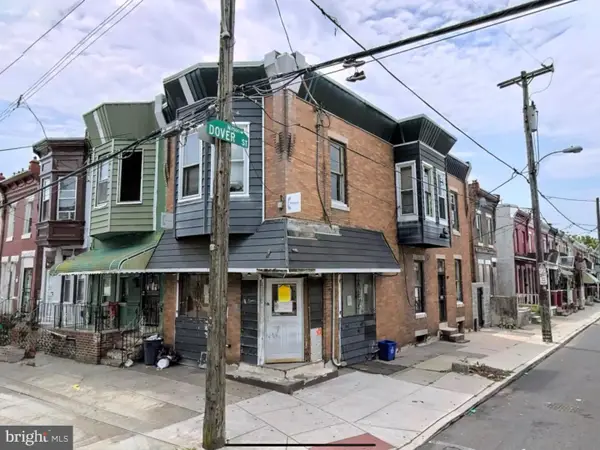 $110,000Active-- beds -- baths1,730 sq. ft.
$110,000Active-- beds -- baths1,730 sq. ft.2838 W Huntingdon St, PHILADELPHIA, PA 19132
MLS# PAPH2567102Listed by: REALTY MARK ASSOCIATES - KOP - New
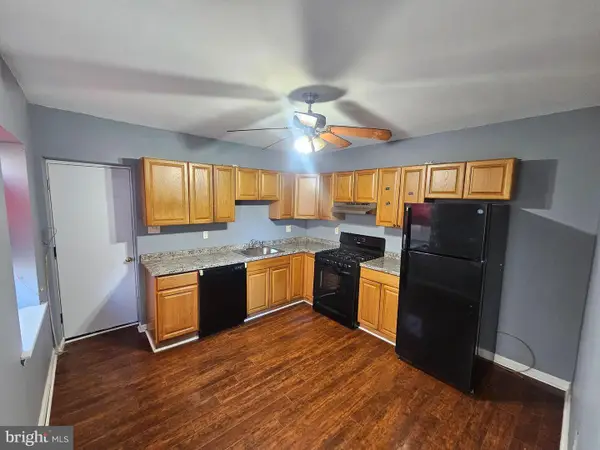 $200,000Active4 beds 1 baths1,125 sq. ft.
$200,000Active4 beds 1 baths1,125 sq. ft.249 E Sharpnack St, PHILADELPHIA, PA 19119
MLS# PAPH2567120Listed by: LONG & FOSTER REAL ESTATE, INC. - New
 $250,000Active3 beds 1 baths1,176 sq. ft.
$250,000Active3 beds 1 baths1,176 sq. ft.6318 Cardiff St, PHILADELPHIA, PA 19149
MLS# PAPH2561968Listed by: CANAAN REALTY INVESTMENT GROUP - New
 $419,900Active3 beds 2 baths1,428 sq. ft.
$419,900Active3 beds 2 baths1,428 sq. ft.9821 Verree Rd, PHILADELPHIA, PA 19115
MLS# PAPH2566602Listed by: KELLER WILLIAMS REAL ESTATE-MONTGOMERYVILLE - New
 $269,900Active3 beds 1 baths1,610 sq. ft.
$269,900Active3 beds 1 baths1,610 sq. ft.4233 Passmore St, PHILADELPHIA, PA 19135
MLS# PAPH2567094Listed by: KW EMPOWER - New
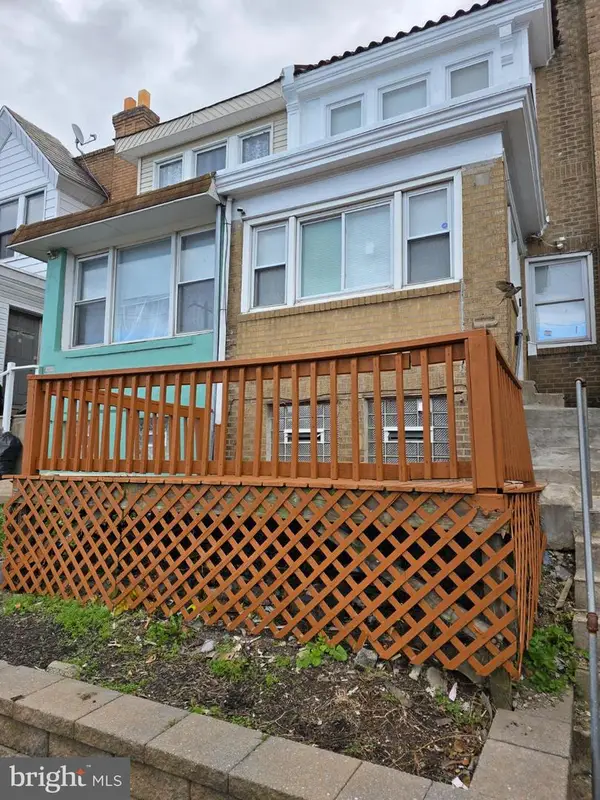 $195,000Active3 beds 2 baths1,580 sq. ft.
$195,000Active3 beds 2 baths1,580 sq. ft.Address Withheld By Seller, PHILADELPHIA, PA 19136
MLS# PAPH2566328Listed by: ABSOLUTE REALTY GROUP - New
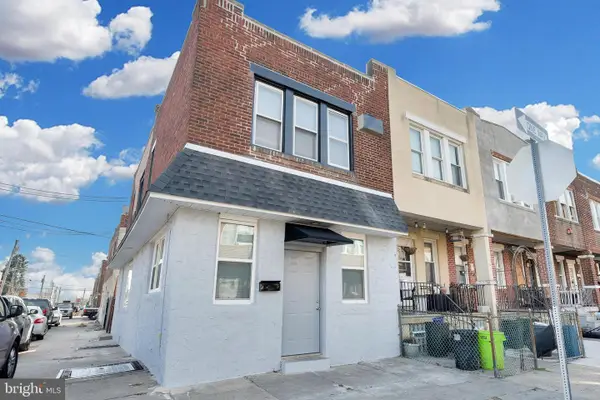 $229,900Active3 beds -- baths1,748 sq. ft.
$229,900Active3 beds -- baths1,748 sq. ft.5245 Glenloch St, PHILADELPHIA, PA 19124
MLS# PAPH2567042Listed by: KELLER WILLIAMS REAL ESTATE-BLUE BELL
