118 Hillcrest Ave, Philadelphia, PA 19118
Local realty services provided by:Better Homes and Gardens Real Estate Valley Partners
118 Hillcrest Ave,Philadelphia, PA 19118
$549,900
- 0.49 Acres
- Lots / Land
- Pending
Listed by: michala costello
Office: compass pennsylvania, llc.
MLS#:PAPH2299428
Source:BRIGHTMLS
Price summary
- Price:$549,900
About this home
Located in desirable Chestnut Hill, this lot is situated in a gorgeous park-like setting overlooking the renowned Morris Arboretum. The surrounding property is a truly special oasis, complete with lush trees and foliage. You will find both serenity and convenience in this stunning locale, with the top-quality shops and restaurants of Germantown Avenue just minutes away. This lot is located on the section of Hillcrest Avenue that can tie into the public sewer, no private septic is needed.
Contact an agent
Home facts
- Listing ID #:PAPH2299428
- Added:813 day(s) ago
- Updated:February 26, 2026 at 08:27 AM
Structure and exterior
- Lot area:0.49 Acres
Utilities
- Water:Public
- Sewer:Public Sewer
Finances and disclosures
- Price:$549,900
- Tax amount:$4,458 (2024)
New listings near 118 Hillcrest Ave
- New
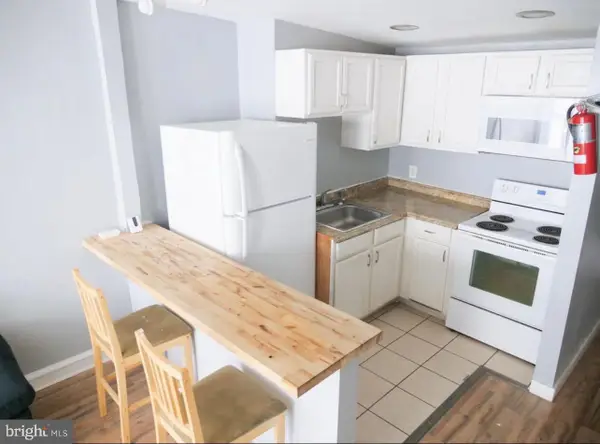 $275,000Active3 beds -- baths1,020 sq. ft.
$275,000Active3 beds -- baths1,020 sq. ft.211 W Laveer St, PHILADELPHIA, PA 19120
MLS# PAPH2586474Listed by: RE/MAX AFFILIATES - Coming Soon
 $350,000Coming Soon4 beds 3 baths
$350,000Coming Soon4 beds 3 baths1046 Granite St, PHILADELPHIA, PA 19124
MLS# PAPH2585766Listed by: KW EMPOWER - New
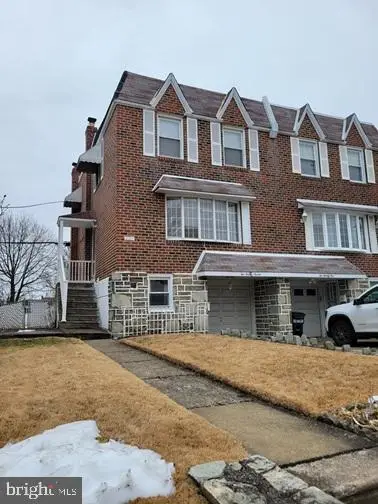 $305,000Active3 beds 2 baths1,296 sq. ft.
$305,000Active3 beds 2 baths1,296 sq. ft.227 Ridgefield Rd, PHILADELPHIA, PA 19154
MLS# PAPH2585928Listed by: RE/MAX REALTY SERVICES-BENSALEM - New
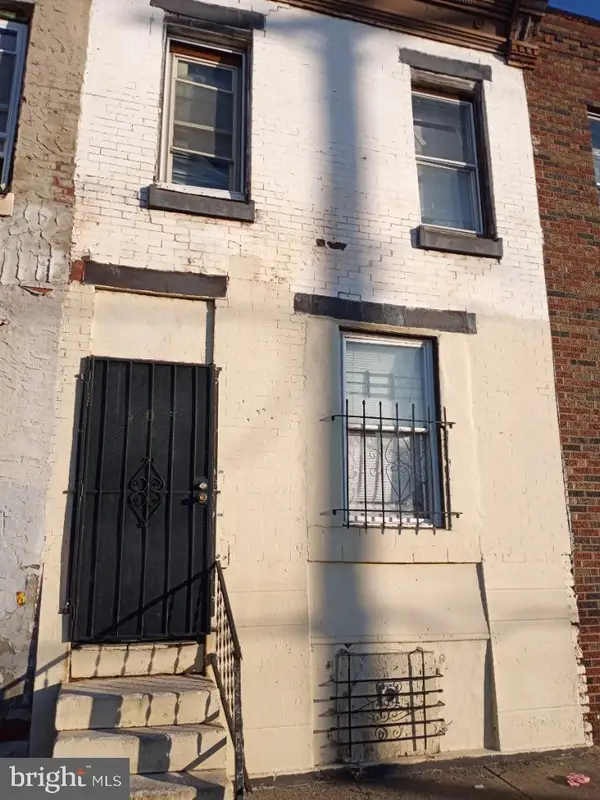 $65,000Active3 beds 1 baths1,120 sq. ft.
$65,000Active3 beds 1 baths1,120 sq. ft.303 E Indiana Ave, PHILADELPHIA, PA 19134
MLS# PAPH2587734Listed by: RE/MAX ACCESS - New
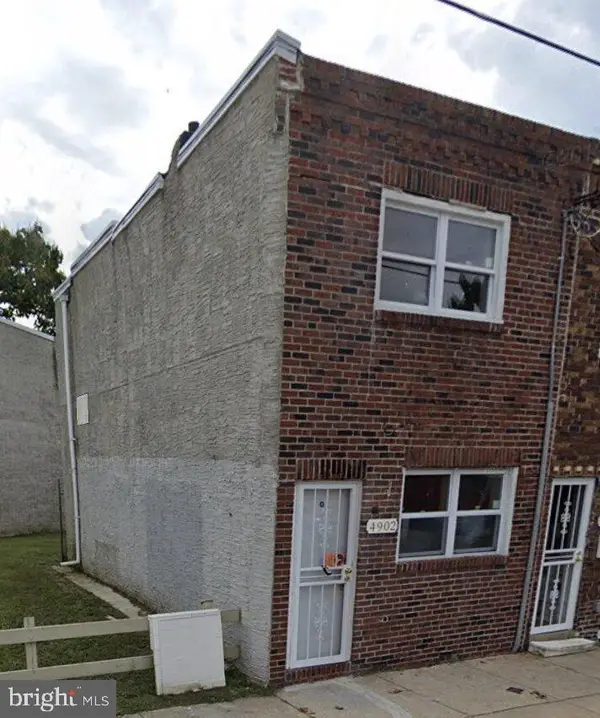 $105,000Active-- beds -- baths650 sq. ft.
$105,000Active-- beds -- baths650 sq. ft.4902 Kershaw St, PHILADELPHIA, PA 19131
MLS# PAPH2587738Listed by: ROI NATIONAL REALTY CORP - New
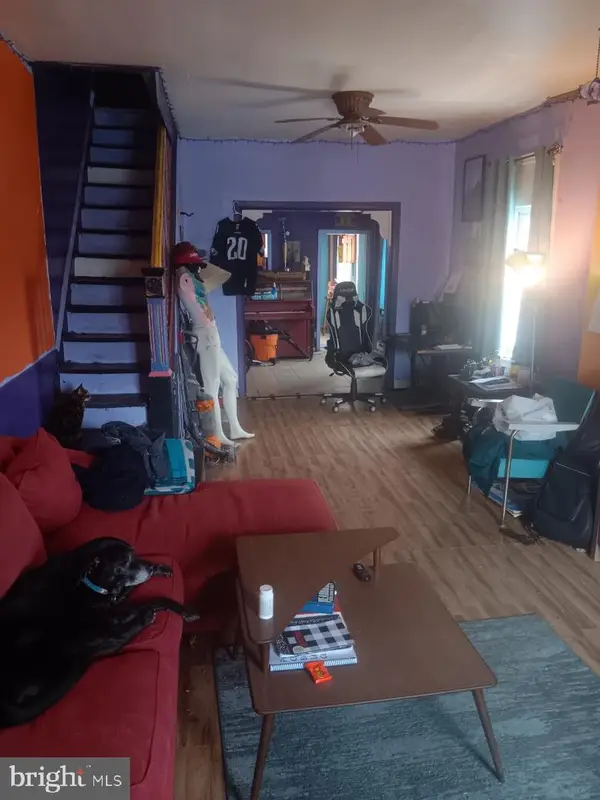 $75,000Active3 beds 1 baths672 sq. ft.
$75,000Active3 beds 1 baths672 sq. ft.365 E Cambria St, PHILADELPHIA, PA 19134
MLS# PAPH2587742Listed by: RE/MAX ACCESS - Coming Soon
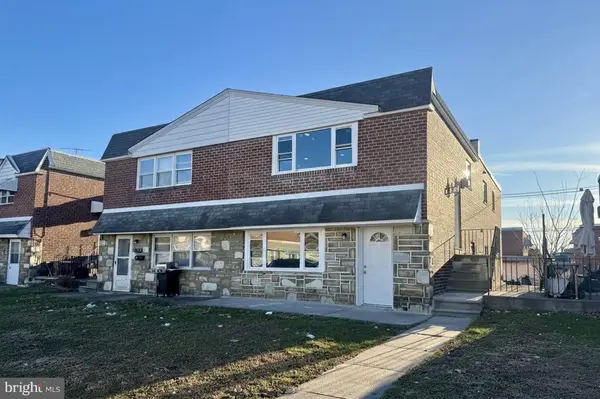 $499,900Coming Soon5 beds -- baths
$499,900Coming Soon5 beds -- baths2328 Benson St, PHILADELPHIA, PA 19152
MLS# PAPH2587794Listed by: 20/20 REAL ESTATE - BENSALEM - Coming Soon
 $749,000Coming Soon3 beds 3 baths
$749,000Coming Soon3 beds 3 baths602 N 21st St, PHILADELPHIA, PA 19130
MLS# PAPH2587800Listed by: COMPASS PENNSYLVANIA, LLC - New
 $425,000Active2 beds 1 baths1,344 sq. ft.
$425,000Active2 beds 1 baths1,344 sq. ft.1616 Montrose St, PHILADELPHIA, PA 19146
MLS# PAPH2587804Listed by: PHILLY LMG, LLC 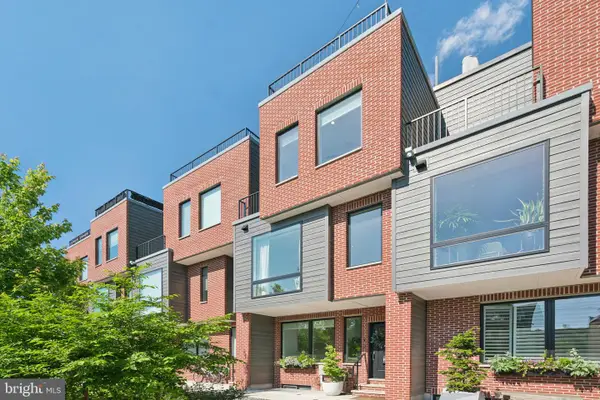 $849,900Pending3 beds 5 baths2,025 sq. ft.
$849,900Pending3 beds 5 baths2,025 sq. ft.1313 E Montgomery Ave #2, PHILADELPHIA, PA 19125
MLS# PAPH2587768Listed by: RE/MAX READY

