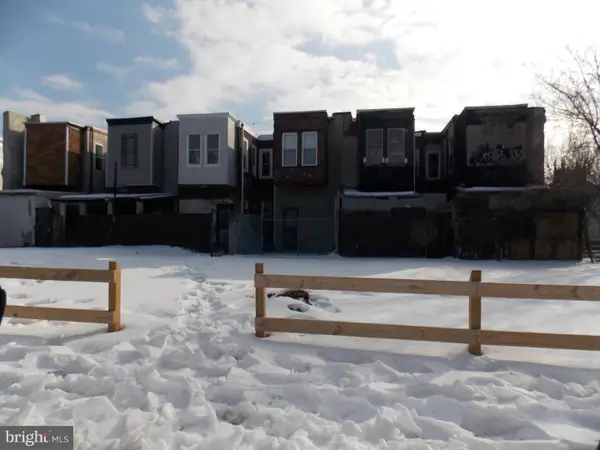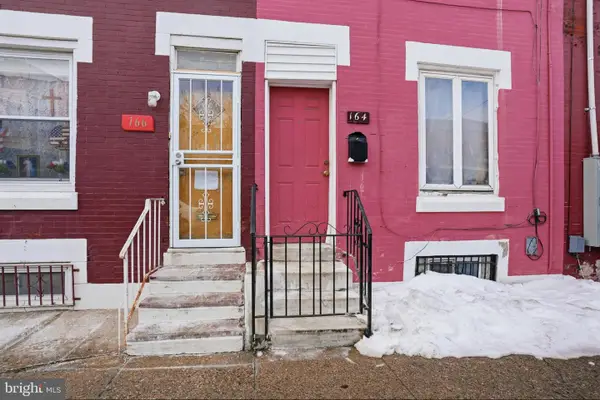119 N 23rd St, Philadelphia, PA 19103
Local realty services provided by:Better Homes and Gardens Real Estate Reserve
119 N 23rd St,Philadelphia, PA 19103
$1,950,000
- 3 Beds
- 5 Baths
- 3,230 sq. ft.
- Townhouse
- Active
Upcoming open houses
- Sat, Feb 1412:00 pm - 02:00 pm
- Sun, Feb 1511:30 am - 02:00 pm
Listed by: william walsh, megan nicoletti
Office: kw empower
MLS#:PAPH2526956
Source:BRIGHTMLS
Price summary
- Price:$1,950,000
- Price per sq. ft.:$603.72
- Monthly HOA dues:$20.83
About this home
Welcome to Logan 23, where architectural beauty meets effortless living. Designed by renowned architect Cecil Baker, this exclusive collection of 16 residences blends elevated luxury with thoughtful comfort. Enter inside and take the private 5-stop elevator from your 3-car garage to sunlit living spaces featuring floor-to-ceiling windows, hardwood floors, and private balconies off both the living room and primary suite.
The gourmet kitchen, outfitted with Wolf & Sub-Zero appliances, quartz countertops, solid wood cabinetry, and generous island seating with the waterfall custom countertops invites gatherings large and small. Upstairs, the serene primary suite offers oversized closets and a spa-inspired bath with a freestanding oval tub and a glass-enclosed walk-in shower complete with body sprays and dual handhelds.
A private roof deck crowns your home, offering sweeping skyline views with options to add a plunge pool and outdoor kitchen. Additional luxury features include a full-size laundry room with washer and dryer, designer staircases with metal railings, multi-zone HVAC, motorized shades, an advanced alarm system, Kohler plumbing fixtures, LED lighting, and a Control4 smart home system for total convenience and security. 8 years remaining on the full 10 Year tax abatement. Located just minutes from Rittenhouse Square and the exclusive Fitler Club, and only five minutes from 30th Street Station, the Philadelphia Museum of Art, multiple grocery stores, restaurants, and premier shopping destinations, Logan 23 offers more than a home, it’s a lifestyle.
Contact an agent
Home facts
- Year built:2021
- Listing ID #:PAPH2526956
- Added:185 day(s) ago
- Updated:February 14, 2026 at 05:36 AM
Rooms and interior
- Bedrooms:3
- Total bathrooms:5
- Full bathrooms:3
- Half bathrooms:2
- Living area:3,230 sq. ft.
Heating and cooling
- Cooling:Central A/C
- Heating:Forced Air, Natural Gas
Structure and exterior
- Year built:2021
- Building area:3,230 sq. ft.
- Lot area:0.02 Acres
Schools
- Elementary school:ALBERT M. GREENFIELD
Utilities
- Water:Public
- Sewer:Public Sewer
Finances and disclosures
- Price:$1,950,000
- Price per sq. ft.:$603.72
- Tax amount:$4,136 (2025)
New listings near 119 N 23rd St
- New
 $125,000Active3 beds 1 baths1,184 sq. ft.
$125,000Active3 beds 1 baths1,184 sq. ft.2029 N Stillman St, PHILADELPHIA, PA 19121
MLS# PAPH2584134Listed by: ELFANT WISSAHICKON-MT AIRY - New
 $199,000Active3 beds 2 baths1,120 sq. ft.
$199,000Active3 beds 2 baths1,120 sq. ft.1015 Rosalie St, PHILADELPHIA, PA 19149
MLS# PAPH2583760Listed by: LONGLONG ZHAN REAL ESTATE INVESTMENT - Coming Soon
 $725,000Coming Soon6 beds -- baths
$725,000Coming Soon6 beds -- baths1127 Green St, PHILADELPHIA, PA 19123
MLS# PAPH2584120Listed by: TRINITY PROPERTY ADVISORS - New
 $155,000Active2 beds 1 baths730 sq. ft.
$155,000Active2 beds 1 baths730 sq. ft.2416 N Orkney St, PHILADELPHIA, PA 19133
MLS# PAPH2584122Listed by: COLDWELL BANKER REALTY - New
 $19,995Active0.01 Acres
$19,995Active0.01 Acres2741 N Mutter St, PHILADELPHIA, PA 19133
MLS# PAPH2584126Listed by: COLDWELL BANKER REALTY - New
 $35,000Active0.01 Acres
$35,000Active0.01 Acres2311 N Lawrence St, PHILADELPHIA, PA 19133
MLS# PAPH2584130Listed by: COLDWELL BANKER REALTY - New
 $260,000Active3 beds 1 baths1,146 sq. ft.
$260,000Active3 beds 1 baths1,146 sq. ft.3209 N American St, PHILADELPHIA, PA 19140
MLS# PAPH2583758Listed by: TJ MCCARTHY ASSOCIATES, INC. - Coming Soon
 $500,000Coming Soon3 beds 2 baths
$500,000Coming Soon3 beds 2 baths1916 Christian St #b, PHILADELPHIA, PA 19146
MLS# PAPH2583936Listed by: BHHS FOX & ROACH-COLLEGEVILLE - New
 $180,000Active3 beds 2 baths1,290 sq. ft.
$180,000Active3 beds 2 baths1,290 sq. ft.2332 N Lambert St, PHILADELPHIA, PA 19132
MLS# PAPH2584110Listed by: NEIGHBORHOODS.COM - New
 $105,000Active2 beds 1 baths1,290 sq. ft.
$105,000Active2 beds 1 baths1,290 sq. ft.164 E Ontario St, PHILADELPHIA, PA 19134
MLS# PAPH2580556Listed by: REALTY ONE GROUP FOCUS

