1211 Gilham St, PHILADELPHIA, PA 19111
Local realty services provided by:Better Homes and Gardens Real Estate Maturo
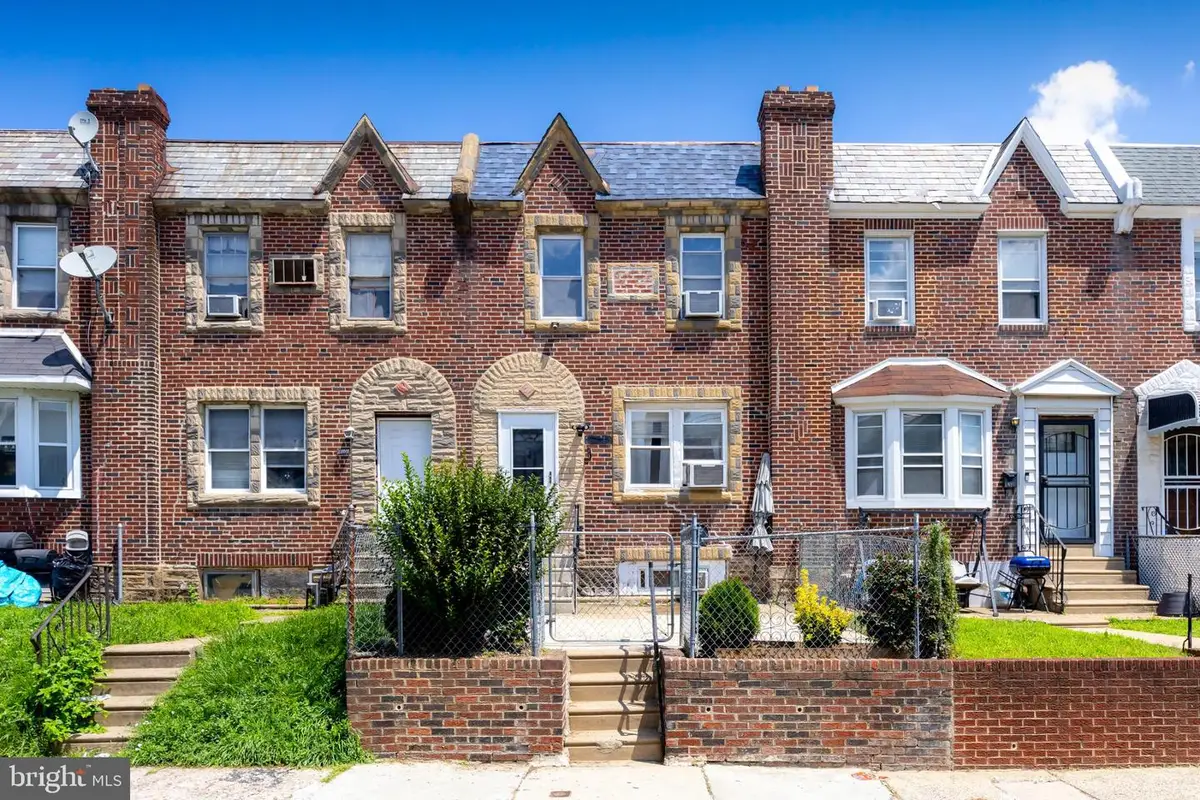
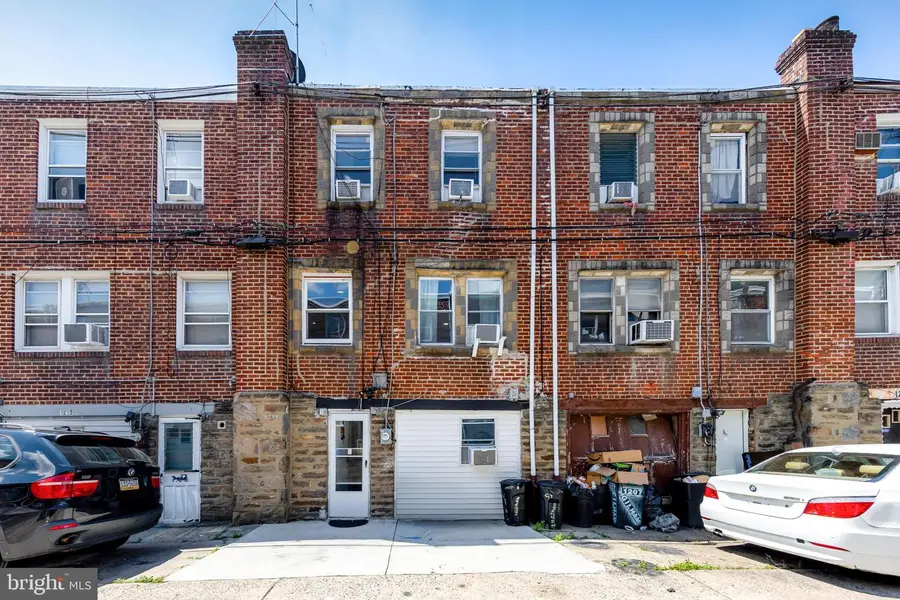
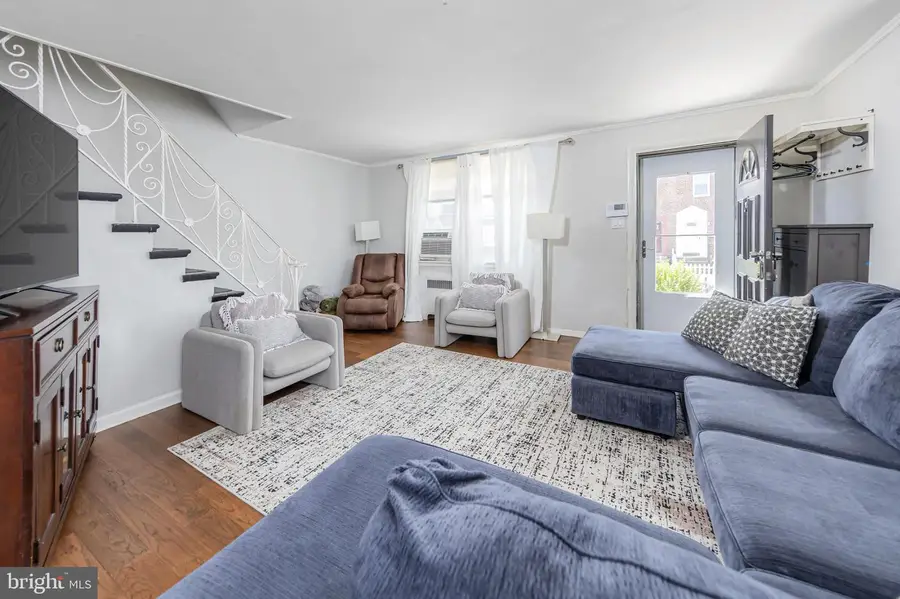
1211 Gilham St,PHILADELPHIA, PA 19111
$230,000
- 3 Beds
- 2 Baths
- 1,194 sq. ft.
- Townhouse
- Pending
Listed by:anne m hopkins
Office:bhhs fox & roach-mullica hill south
MLS#:PAPH2521824
Source:BRIGHTMLS
Price summary
- Price:$230,000
- Price per sq. ft.:$192.63
About this home
Nestled in the charming enclave of Castor Gardens, this interior row townhouse offers the perfect blend of classic appeal and modern updates. Built in 1955, this brick residence has been thoughtfully maintained and updated, showcasing both character and comfort.
Inside, you will find two full bathrooms, the heater, water heater and ROOF is just 2 years young. The home features newer vinyl wood flooring throughout, newer vinyl replacement windows, and a kitchen updated just 3 years ago, complete with stainless steel appliances. Ceiling fans are throughout the home, adding to your everyday comfort.
The straight-thru layout maximizes natural light and flow, while the fully finished basement, with an outside entrance, provides flexible space for an entertainment area, home office, or gym. Convenient driveway parking ensures ease for you.
Located in Castor Gardens, this home offers a quiet suburban feel just moments from the city's conveniences. Enjoy nearby parks, shopping, and dining in a neighborhood that’s often described as a hidden gem.
This property is not just a house—it’s a place to make your own. With practical updates already done and room to add your personal touch, it’s ready to welcome you home. Schedule your private tour today and imagine the possibilities that await in this wonderfully livable townhouse.
Contact an agent
Home facts
- Year built:1941
- Listing Id #:PAPH2521824
- Added:15 day(s) ago
- Updated:August 13, 2025 at 10:11 AM
Rooms and interior
- Bedrooms:3
- Total bathrooms:2
- Full bathrooms:2
- Living area:1,194 sq. ft.
Heating and cooling
- Cooling:Window Unit(s)
- Heating:Natural Gas, Radiator
Structure and exterior
- Roof:Tar/Gravel
- Year built:1941
- Building area:1,194 sq. ft.
Utilities
- Water:Public
- Sewer:Public Sewer
Finances and disclosures
- Price:$230,000
- Price per sq. ft.:$192.63
- Tax amount:$2,714 (2025)
New listings near 1211 Gilham St
- New
 $125,000Active3 beds -- baths1,590 sq. ft.
$125,000Active3 beds -- baths1,590 sq. ft.701 W Wingohocking St, PHILADELPHIA, PA 19140
MLS# PAPH2517264Listed by: JMG PENNSYLVANIA - Open Sun, 12 to 2pmNew
 $445,000Active4 beds 3 baths2,474 sq. ft.
$445,000Active4 beds 3 baths2,474 sq. ft.4200 Pechin St, PHILADELPHIA, PA 19128
MLS# PAPH2519192Listed by: COMPASS PENNSYLVANIA, LLC - Open Sat, 10am to 12pmNew
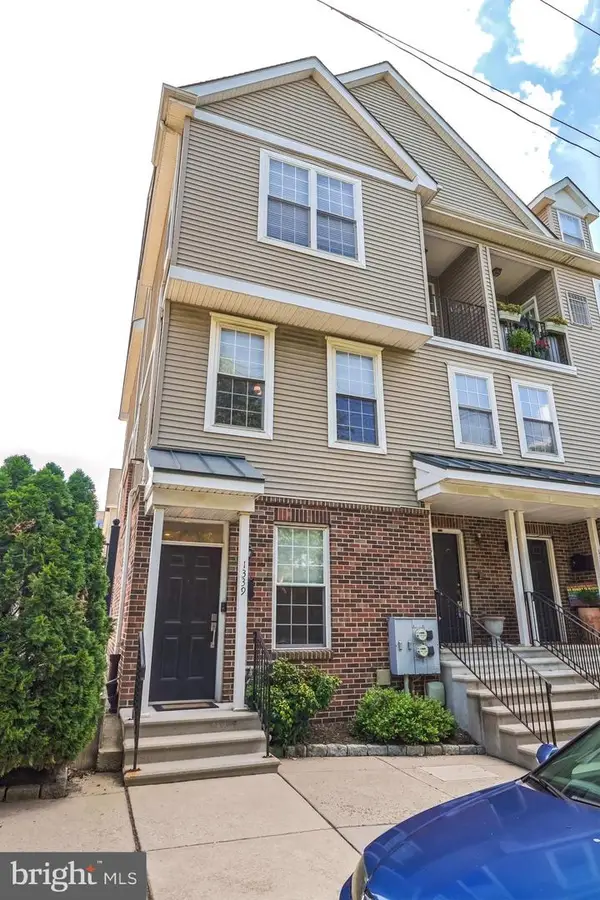 $340,000Active2 beds 2 baths1,230 sq. ft.
$340,000Active2 beds 2 baths1,230 sq. ft.1339 N 32nd St, PHILADELPHIA, PA 19121
MLS# PAPH2527574Listed by: HOMESMART FIRST ADVANTAGE REALTY - New
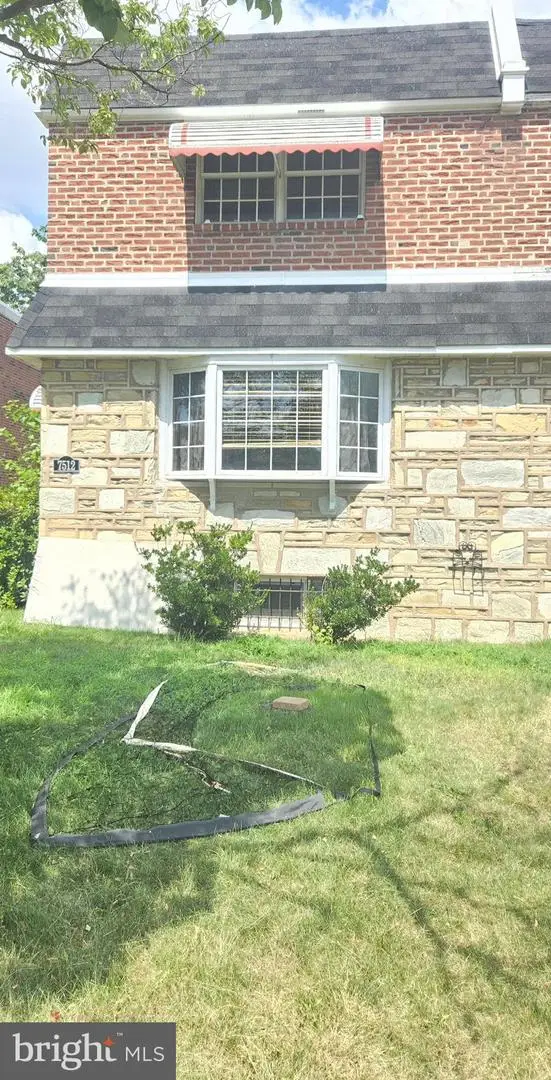 $395,000Active3 beds 3 baths1,536 sq. ft.
$395,000Active3 beds 3 baths1,536 sq. ft.7512 Battersby St, PHILADELPHIA, PA 19152
MLS# PAPH2527698Listed by: ACHIEVEMENT REALTY INC. - New
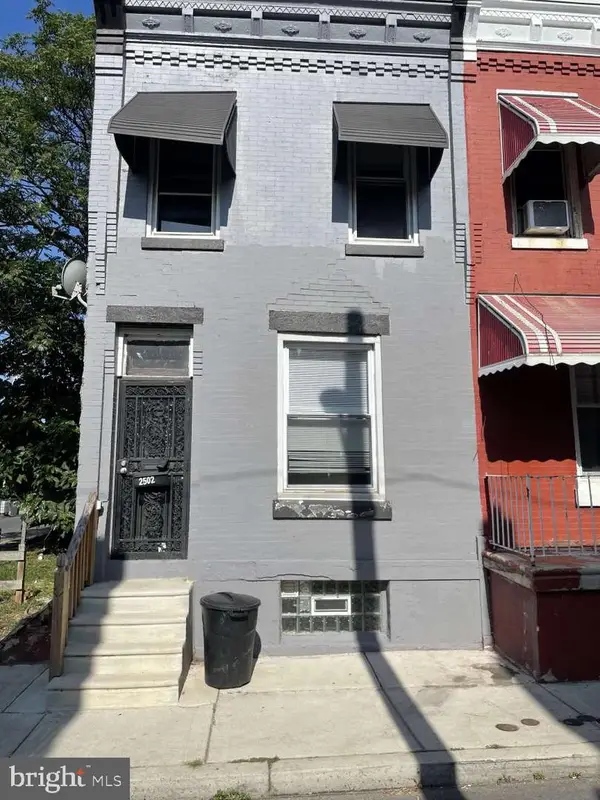 $105,000Active3 beds 1 baths1,016 sq. ft.
$105,000Active3 beds 1 baths1,016 sq. ft.2502 N Corlies St, PHILADELPHIA, PA 19132
MLS# PAPH2527716Listed by: HOMEZU BY SIMPLE CHOICE - New
 $239,900Active3 beds 1 baths1,206 sq. ft.
$239,900Active3 beds 1 baths1,206 sq. ft.6245 Montague St, PHILADELPHIA, PA 19135
MLS# PAPH2527060Listed by: MIS REALTY - Coming SoonOpen Sun, 12 to 2pm
 $2,950,000Coming Soon3 beds 4 baths
$2,950,000Coming Soon3 beds 4 baths1820-00 Rittenhouse Sq #1601, PHILADELPHIA, PA 19103
MLS# PAPH2527244Listed by: BHHS FOX & ROACH-CENTER CITY WALNUT - New
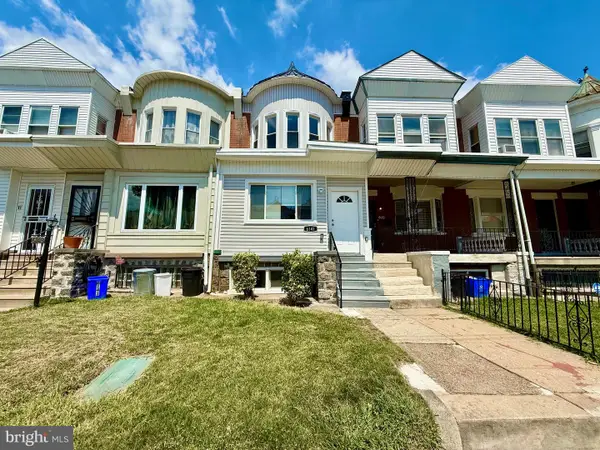 $299,900Active4 beds 3 baths1,766 sq. ft.
$299,900Active4 beds 3 baths1,766 sq. ft.6141 Catharine St, PHILADELPHIA, PA 19143
MLS# PAPH2527624Listed by: KW EMPOWER - New
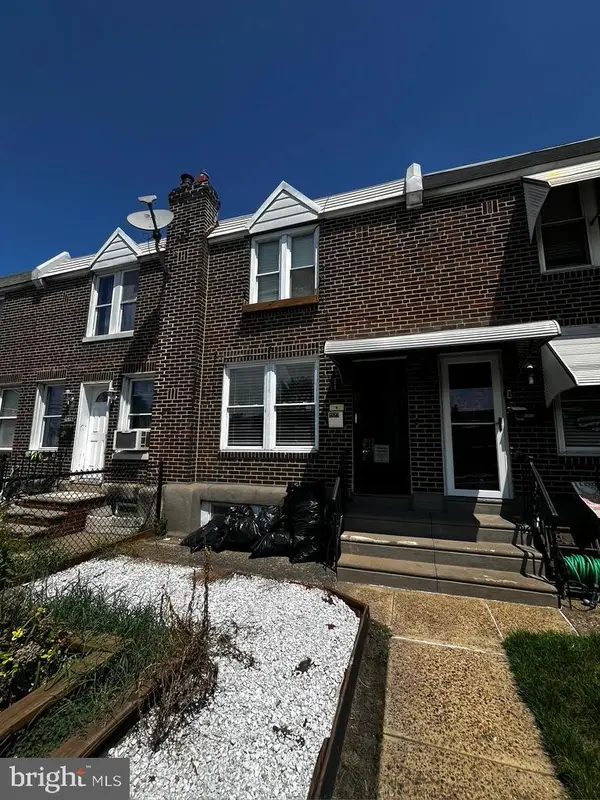 $149,900Active2 beds 1 baths900 sq. ft.
$149,900Active2 beds 1 baths900 sq. ft.2823 Castor Ave, PHILADELPHIA, PA 19134
MLS# PAPH2527646Listed by: RE/MAX 2000 - Coming Soon
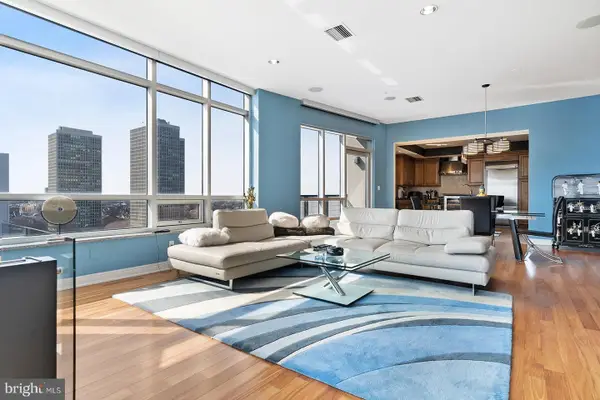 $1,600,000Coming Soon3 beds 3 baths
$1,600,000Coming Soon3 beds 3 baths110-12 S Front St #1100, PHILADELPHIA, PA 19106
MLS# PAPH2527686Listed by: REALTY MARK ASSOCIATES
