1211 N 60th St, Philadelphia, PA 19151
Local realty services provided by:Better Homes and Gardens Real Estate GSA Realty
1211 N 60th St,Philadelphia, PA 19151
$157,500
- 3 Beds
- 3 Baths
- 1,767 sq. ft.
- Townhouse
- Pending
Listed by: taiye david adebiyi
Office: springer realty group
MLS#:PAPH2535330
Source:BRIGHTMLS
Price summary
- Price:$157,500
- Price per sq. ft.:$89.13
About this home
Uncommon, that's the word to describe this exquisite airlite 3-story row home upgraded with exposed brick walls and crown molding throughout.
The main level living room features a fireplace with gorgeous crystal chandeliers, both in the LR & DR.
There are 3 sitting areas, one on each floor of this property.
Gourmet kitchen with terracotta tile gives a warmth to this open floor plan, with the powder room nestled into this space.
As you go further, you end up in the spacious fenced backyard.
As you leave for the second floor, you enter a spacious bedroom with large closets and natural sunlight. The adjacent bathroom has a jacuzzi. Walk through the airlite space to the second bedroom and family room; (this space is multi-functional) and can be used as another bedroom.
Make your way to the 3rd floor, and welcome to the master suite with the lovely view of Philadelphia skyline through the french open doors. On the same floor, you have a space for an office and sitting area, large master bath with double sinks/vanity and oversized shower. Continue through the master suite to the large master bedroom with huge spacious closets; Recessed lighting throughout with custom features. The basement has separate entrance for potential additional income.
Send in your offers, based on the price you definitely know the seller is motivated. Seller is relocating. Property is being sold in "as is" condition.
Contact an agent
Home facts
- Year built:1915
- Listing ID #:PAPH2535330
- Added:67 day(s) ago
- Updated:November 15, 2025 at 09:06 AM
Rooms and interior
- Bedrooms:3
- Total bathrooms:3
- Full bathrooms:2
- Half bathrooms:1
- Living area:1,767 sq. ft.
Heating and cooling
- Cooling:Central A/C
- Heating:Central
Structure and exterior
- Year built:1915
- Building area:1,767 sq. ft.
- Lot area:0.03 Acres
Utilities
- Water:Public
- Sewer:No Septic System
Finances and disclosures
- Price:$157,500
- Price per sq. ft.:$89.13
- Tax amount:$2,435 (2025)
New listings near 1211 N 60th St
- New
 $645,000Active4 beds 3 baths2,550 sq. ft.
$645,000Active4 beds 3 baths2,550 sq. ft.2619 Cedar St, PHILADELPHIA, PA 19125
MLS# PAPH2557544Listed by: SERHANT PENNSYLVANIA LLC  $130,000Pending3 beds 1 baths1,320 sq. ft.
$130,000Pending3 beds 1 baths1,320 sq. ft.5914 Warrington Ave, PHILADELPHIA, PA 19143
MLS# PAPH2556062Listed by: EXP REALTY, LLC- New
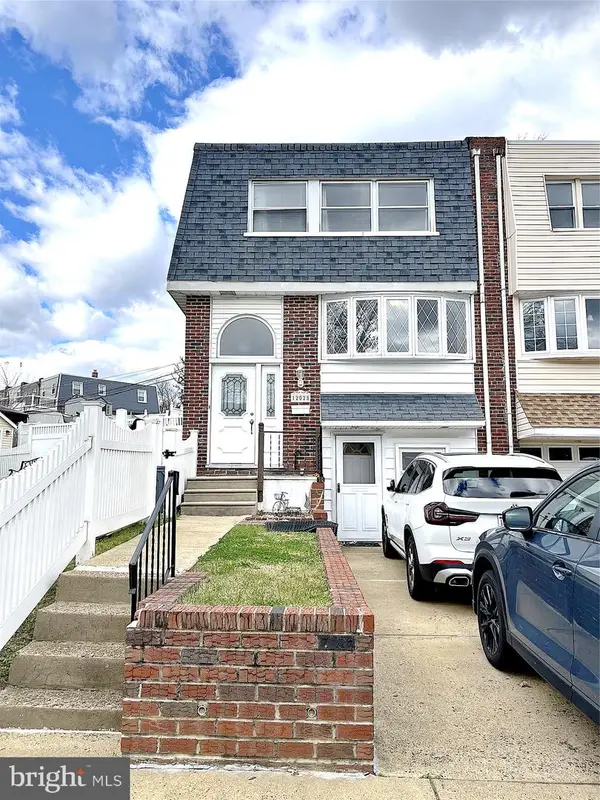 $385,000Active3 beds 2 baths1,296 sq. ft.
$385,000Active3 beds 2 baths1,296 sq. ft.12028 Millbrook Rd, PHILADELPHIA, PA 19154
MLS# PAPH2559628Listed by: REALTY MARK CITYSCAPE - New
 $3,950,000Active5 beds 8 baths8,160 sq. ft.
$3,950,000Active5 beds 8 baths8,160 sq. ft.815 S 20th St, PHILADELPHIA, PA 19146
MLS# PAPH2559460Listed by: OCF REALTY LLC - PHILADELPHIA - Coming SoonOpen Sat, 10am to 2pm
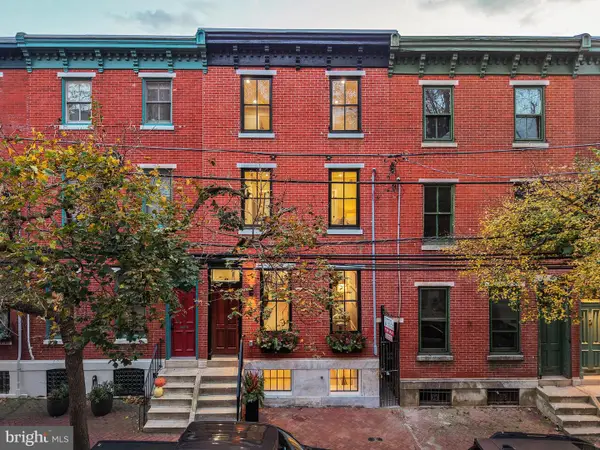 $1,275,000Coming Soon4 beds 4 baths
$1,275,000Coming Soon4 beds 4 baths2214 Mount Vernon St, PHILADELPHIA, PA 19130
MLS# PAPH2556370Listed by: KW EMPOWER - New
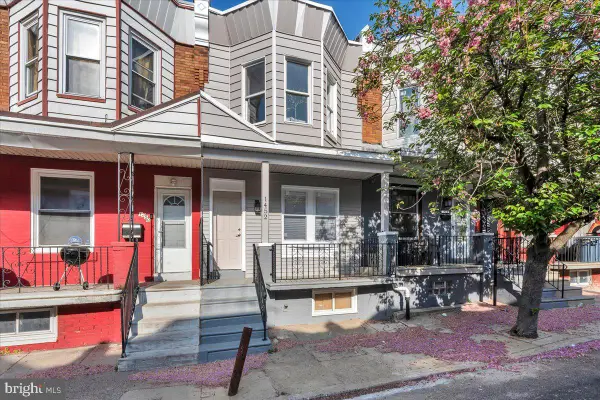 $224,900Active3 beds 2 baths1,080 sq. ft.
$224,900Active3 beds 2 baths1,080 sq. ft.1452 N Felton St, PHILADELPHIA, PA 19151
MLS# PAPH2559618Listed by: GIRALDO REAL ESTATE GROUP - New
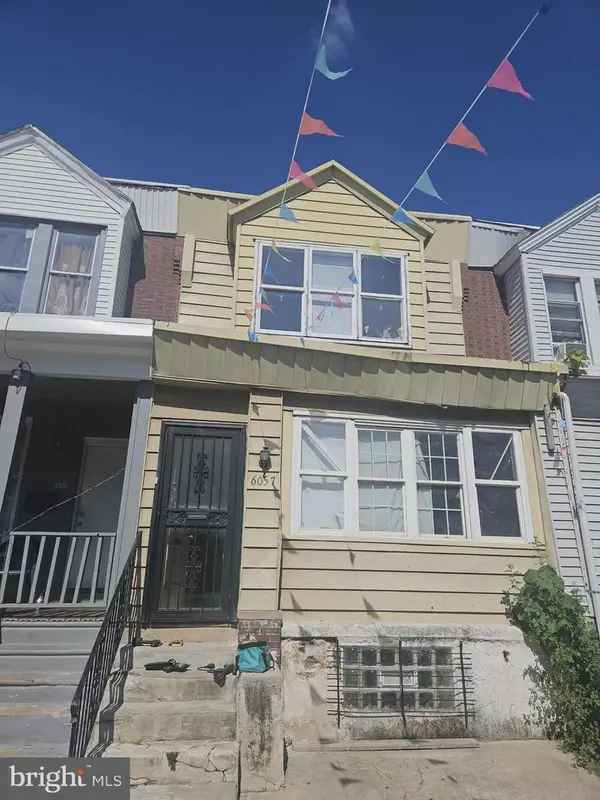 $69,000Active3 beds 1 baths992 sq. ft.
$69,000Active3 beds 1 baths992 sq. ft.6057 Regent St, PHILADELPHIA, PA 19142
MLS# PAPH2540100Listed by: KELLER WILLIAMS REAL ESTATE-DOYLESTOWN - New
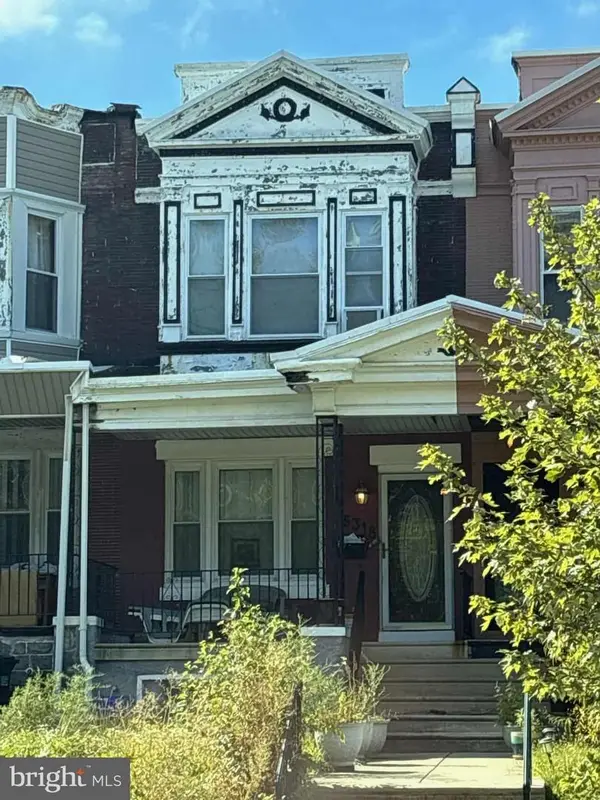 $150,000Active3 beds 1 baths1,380 sq. ft.
$150,000Active3 beds 1 baths1,380 sq. ft.5318 Cedar Ave, PHILADELPHIA, PA 19143
MLS# PAPH2540122Listed by: KELLER WILLIAMS REAL ESTATE-DOYLESTOWN - New
 $157,000Active3 beds 1 baths1,084 sq. ft.
$157,000Active3 beds 1 baths1,084 sq. ft.6378 Marsden St, PHILADELPHIA, PA 19135
MLS# PAPH2558376Listed by: KELLER WILLIAMS REAL ESTATE TRI-COUNTY - New
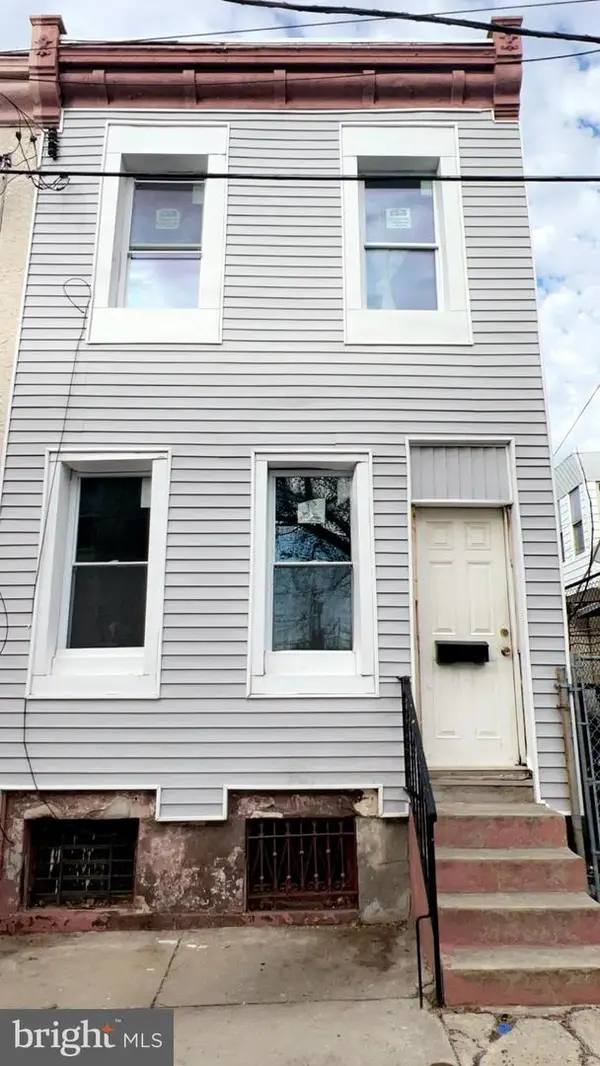 $80,000Active3 beds 1 baths904 sq. ft.
$80,000Active3 beds 1 baths904 sq. ft.1211 Firth St, PHILADELPHIA, PA 19133
MLS# PAPH2558732Listed by: KW GREATER WEST CHESTER
