1212 Tyson Ave, PHILADELPHIA, PA 19111
Local realty services provided by:Better Homes and Gardens Real Estate Murphy & Co.
1212 Tyson Ave,PHILADELPHIA, PA 19111
$275,900
- 3 Beds
- 3 Baths
- 1,452 sq. ft.
- Single family
- Active
Listed by:dawn m gilley
Office:re/max centre realtors
MLS#:PAPH2532756
Source:BRIGHTMLS
Price summary
- Price:$275,900
- Price per sq. ft.:$190.01
About this home
Welcome to 1212 Tyson Avenue. This spacious brick & stone exterior twin has a rear entry one car garage with private driveway parking! Enter the living room to the inviting, warm flooring, bright natural light (newer windows through out) and large rooms. Formal dining room is off the eat in kitchen and 2nd entrance.
The upper level boasts a generous main bedroom with a lovely ceramic tiled bathroom with full tiled shower. The hall bathroom is newer as well and great for the other two bedrooms. The lower level has storage, a rec room and half bath. The rear entry is super for bringing in items from your car. Convert the one room off that hallway into a large pantry, storage, additional cedar closet or play room. A terrific find with amazing space close to major routes and lots of upgrades within the last 5-9 years.
Contact an agent
Home facts
- Year built:1950
- Listing ID #:PAPH2532756
- Added:1 day(s) ago
- Updated:September 01, 2025 at 05:34 AM
Rooms and interior
- Bedrooms:3
- Total bathrooms:3
- Full bathrooms:2
- Half bathrooms:1
- Living area:1,452 sq. ft.
Heating and cooling
- Cooling:Programmable Thermostat, Window Unit(s)
- Heating:Natural Gas, Radiant
Structure and exterior
- Roof:Architectural Shingle, Flat, Slate
- Year built:1950
- Building area:1,452 sq. ft.
- Lot area:0.07 Acres
Utilities
- Water:Public
- Sewer:Public Sewer
Finances and disclosures
- Price:$275,900
- Price per sq. ft.:$190.01
- Tax amount:$3,926 (2025)
New listings near 1212 Tyson Ave
- New
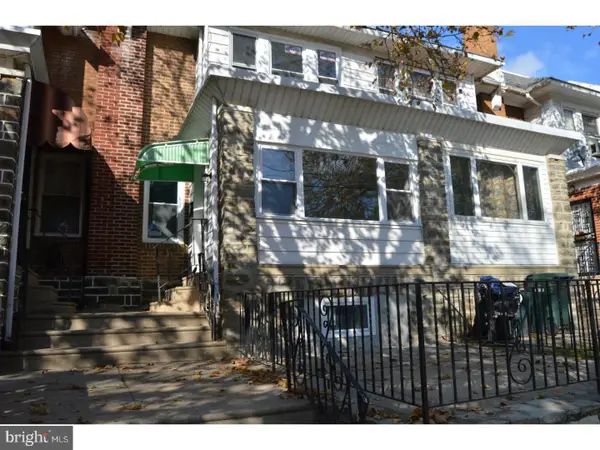 $259,900Active3 beds 2 baths1,322 sq. ft.
$259,900Active3 beds 2 baths1,322 sq. ft.5628 Loretto Ave, PHILADELPHIA, PA 19124
MLS# PAPH2525126Listed by: KELLER WILLIAMS REAL ESTATE TRI-COUNTY - New
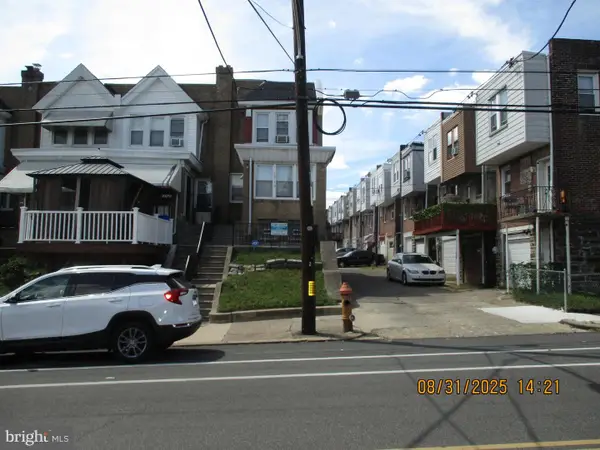 $179,900Active3 beds 1 baths1,284 sq. ft.
$179,900Active3 beds 1 baths1,284 sq. ft.1710 N 57th St, PHILADELPHIA, PA 19131
MLS# PAPH2532966Listed by: WHITNEY SIMS REALTY LLC - Coming Soon
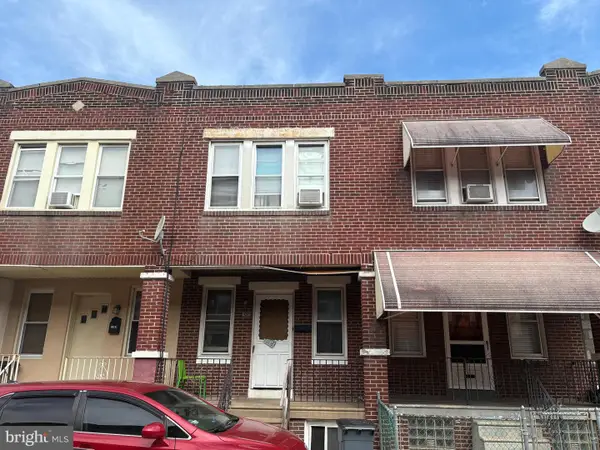 $114,900Coming Soon2 beds 1 baths
$114,900Coming Soon2 beds 1 baths5216 Glenloch St, PHILADELPHIA, PA 19124
MLS# PAPH2532960Listed by: 20/20 REAL ESTATE - BENSALEM - New
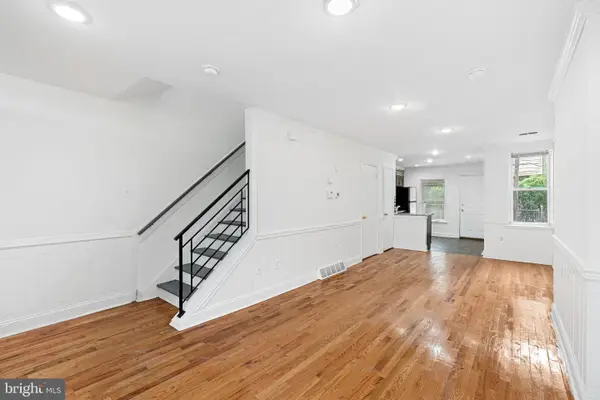 $149,900Active3 beds 1 baths1,100 sq. ft.
$149,900Active3 beds 1 baths1,100 sq. ft.5722 Harmer St, PHILADELPHIA, PA 19131
MLS# PAPH2532970Listed by: REALTY MARK CITYSCAPE-KING OF PRUSSIA - New
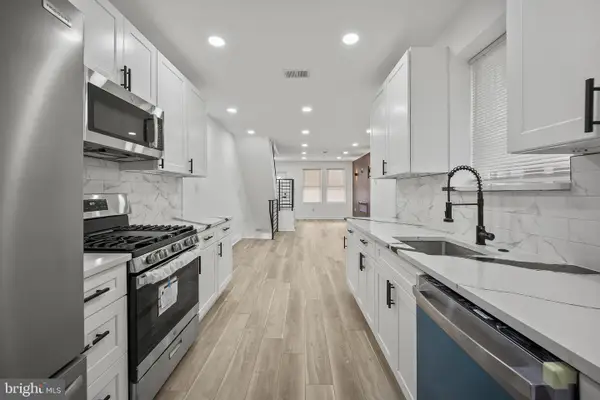 $220,000Active3 beds 2 baths1,120 sq. ft.
$220,000Active3 beds 2 baths1,120 sq. ft.239 Rubicam St, PHILADELPHIA, PA 19120
MLS# PAPH2532972Listed by: REALTY MARK CITYSCAPE-HUNTINGDON VALLEY - New
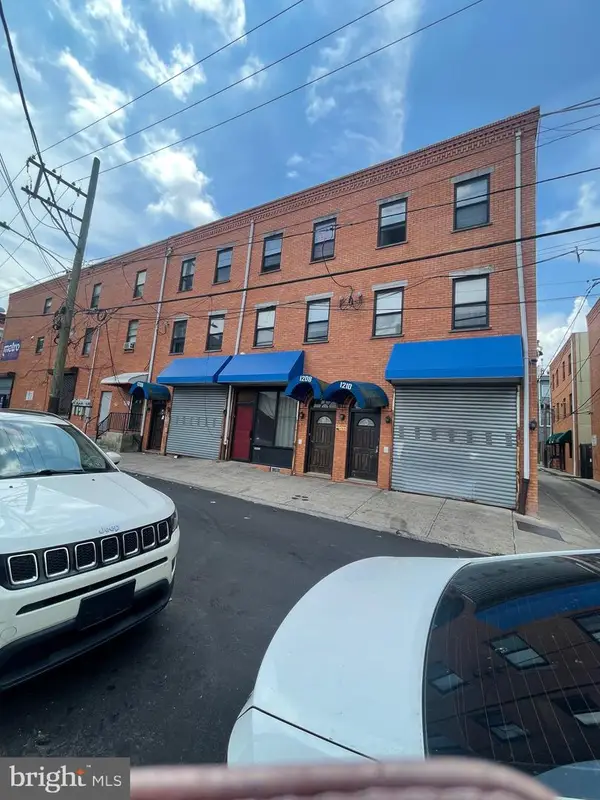 $620,000Active5 beds -- baths2,385 sq. ft.
$620,000Active5 beds -- baths2,385 sq. ft.1210 N Carlisle St, PHILADELPHIA, PA 19121
MLS# PAPH2532958Listed by: WYNN REAL ESTATE LLC - New
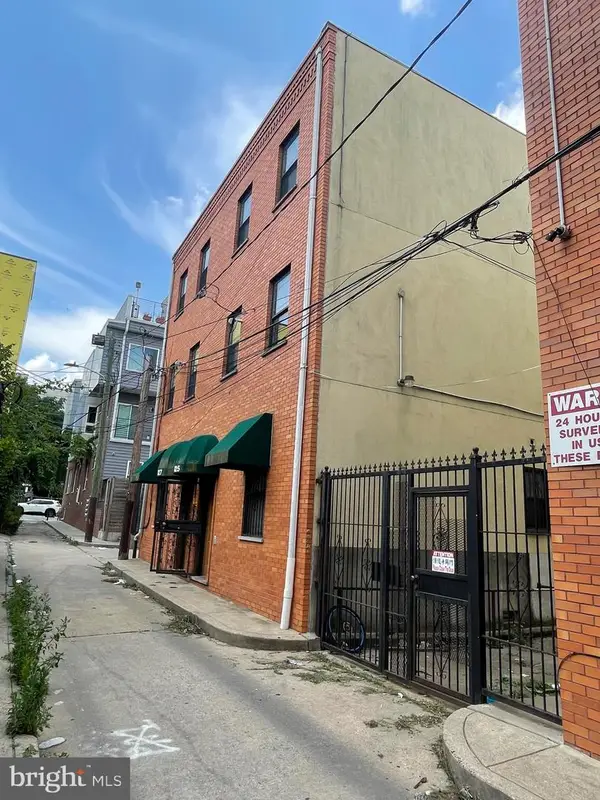 $599,000Active8 beds -- baths2,448 sq. ft.
$599,000Active8 beds -- baths2,448 sq. ft.1425 W Flora St, PHILADELPHIA, PA 19121
MLS# PAPH2531178Listed by: WYNN REAL ESTATE LLC - New
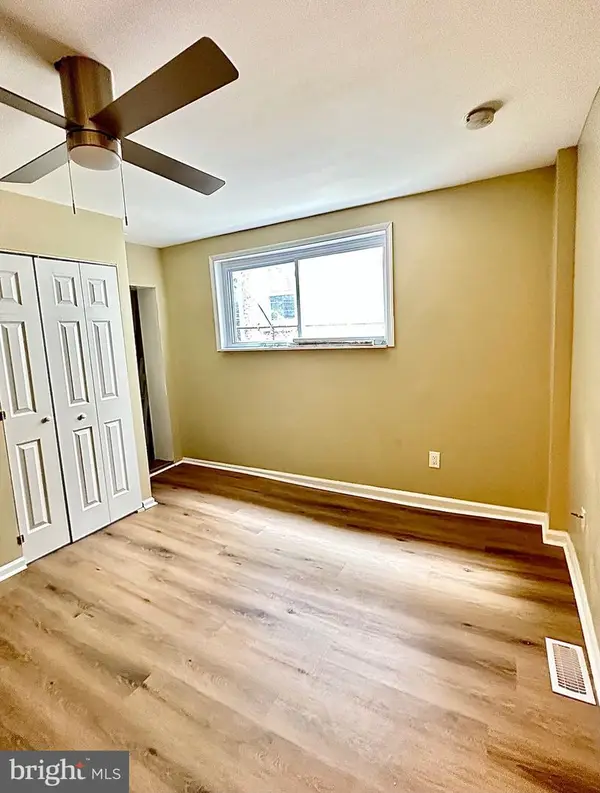 $285,000Active4 beds 2 baths1,720 sq. ft.
$285,000Active4 beds 2 baths1,720 sq. ft.7016 Woodland Ave, PHILADELPHIA, PA 19142
MLS# PAPH2532956Listed by: SKYE PROPERTY GROUP - Coming Soon
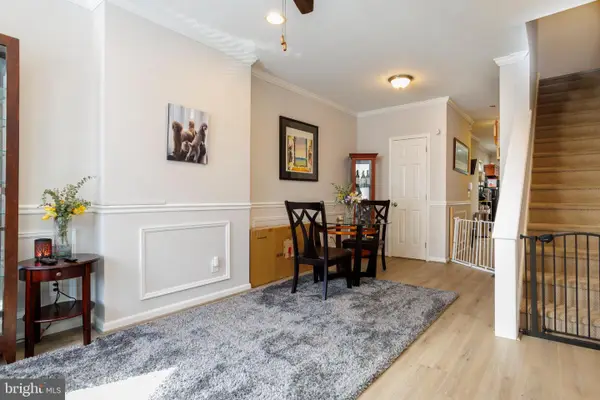 $409,900Coming Soon-- beds -- baths
$409,900Coming Soon-- beds -- baths1408 S 19th St, PHILADELPHIA, PA 19146
MLS# PAPH2532798Listed by: KELLER WILLIAMS MAIN LINE - New
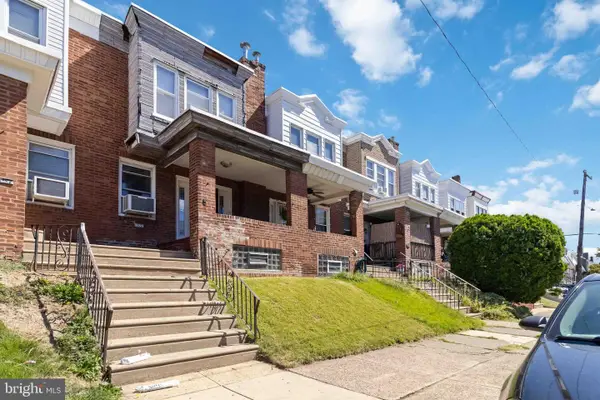 $190,000Active3 beds 1 baths956 sq. ft.
$190,000Active3 beds 1 baths956 sq. ft.889 Anchor St, PHILADELPHIA, PA 19124
MLS# PAPH2532930Listed by: CENTURY 21 ADVANTAGE GOLD-ELKINS PARK
