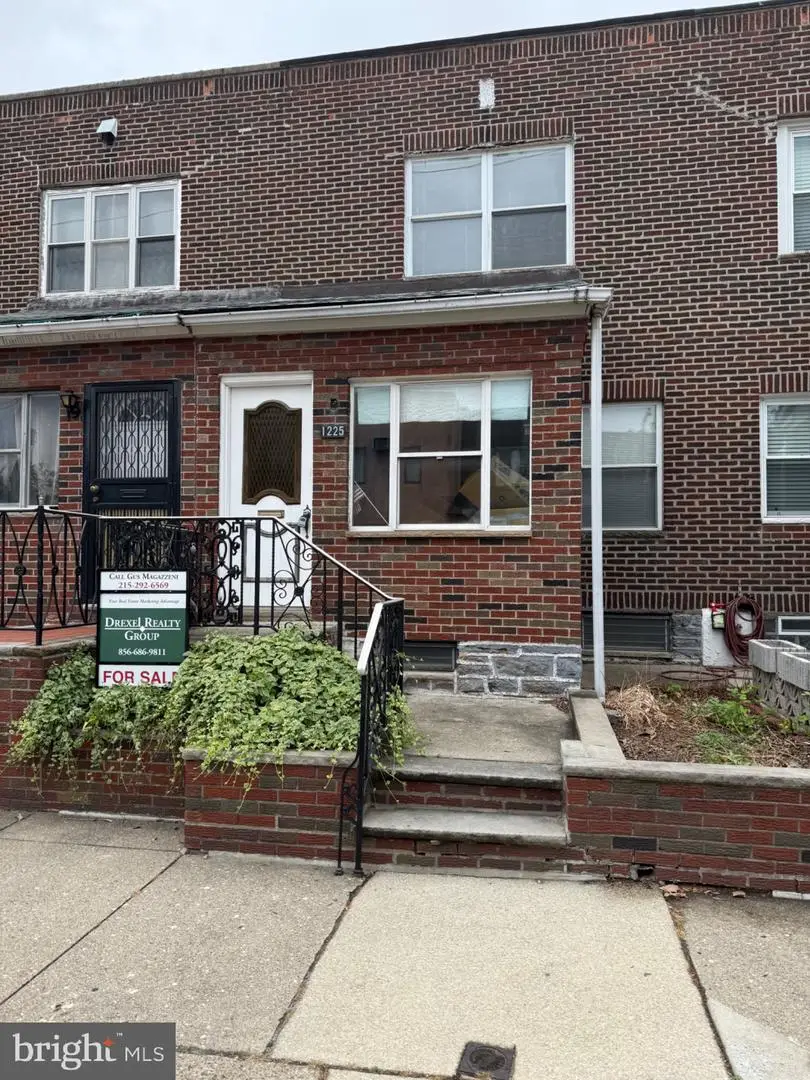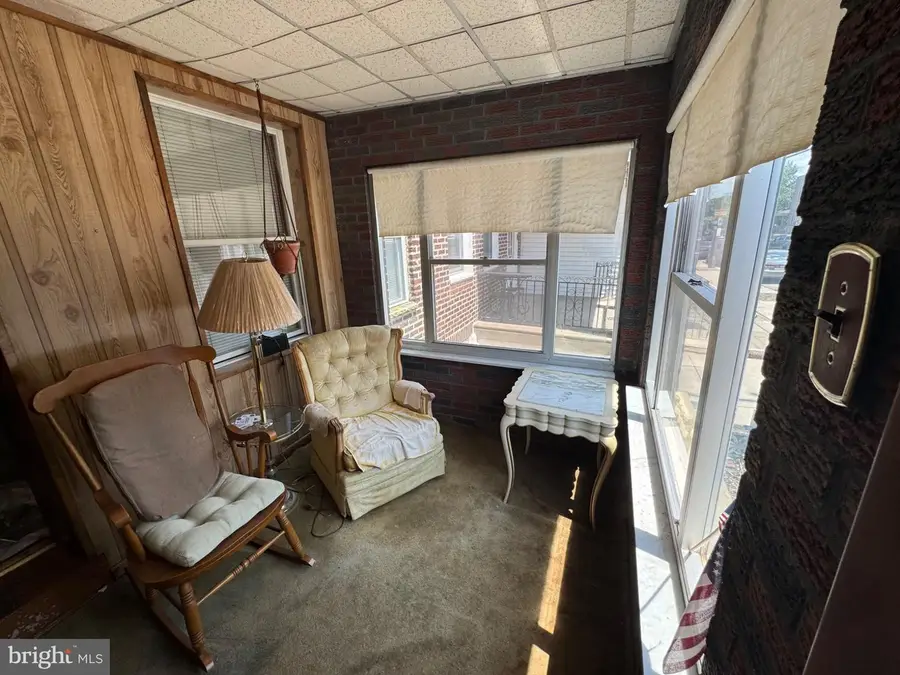1225 Johnston St, PHILADELPHIA, PA 19148
Local realty services provided by:Better Homes and Gardens Real Estate GSA Realty



1225 Johnston St,PHILADELPHIA, PA 19148
$259,900
- 3 Beds
- 1 Baths
- 960 sq. ft.
- Townhouse
- Pending
Listed by:gaspare m magazzeni
Office:drexel realty group
MLS#:PAPH2518598
Source:BRIGHTMLS
Price summary
- Price:$259,900
- Price per sq. ft.:$270.73
About this home
Welcome home to one of the best locations in Marconi East, only a stone's throw from the park! This home has been lovingly cared for by the last owners, providing you with a unique opportunity to create your own dream home in a great neighborhood. As you enter, plenty of natural light greets you in the bright indoor porch, ideal for a plant haven or just for reading and relaxing. Then step inside the open-concept, spacious living room complete with a built in bookcase, wood trim and special finishes. The living room flows seamlessly into the formal dining room, which includes an angled coat closet, perfect for entertaining or for enjoying special meals with your family. The eat-in galley kitchen features quality wood cabinets, dishwasher, and lots of natural light. Upstairs you'll find 3 bright bedrooms, a hall linen closet and a full bath featuring tile and a skylight. Downstairs, the full finished lower level has a wonderful family room, featuring real stone accents, custom woodwork, and a real stone faux fireplace. Built in areas provide extra storage space, as well as a convenient and bright laundry room, with access to the great backyard patio ideal for barbecuing and al fresco dining. This home also features central air for year-round comfort. This quiet location is just a few blocks from lots of excitement, great food and entertainment, including the Philadelphia Sports Complex, Live! Casino, Chickie's & Pete's, Termini Bakery, Celebres, and so much more. Marconi Plaza is a beautiful open space, with easy access to the Broad Street line and everything that center city has to offer. Don't miss this ideal opportunity to live in this wonderful neighborhood.
Contact an agent
Home facts
- Year built:1957
- Listing Id #:PAPH2518598
- Added:22 day(s) ago
- Updated:August 15, 2025 at 07:30 AM
Rooms and interior
- Bedrooms:3
- Total bathrooms:1
- Full bathrooms:1
- Living area:960 sq. ft.
Heating and cooling
- Cooling:Central A/C
- Heating:Forced Air, Natural Gas
Structure and exterior
- Roof:Flat
- Year built:1957
- Building area:960 sq. ft.
Utilities
- Water:Public
- Sewer:Public Sewer
Finances and disclosures
- Price:$259,900
- Price per sq. ft.:$270.73
- Tax amount:$3,520 (2025)
New listings near 1225 Johnston St
 $525,000Active3 beds 2 baths1,480 sq. ft.
$525,000Active3 beds 2 baths1,480 sq. ft.246-248 Krams Ave, PHILADELPHIA, PA 19128
MLS# PAPH2463424Listed by: COMPASS PENNSYLVANIA, LLC- Coming Soon
 $349,900Coming Soon3 beds 2 baths
$349,900Coming Soon3 beds 2 baths3054 Secane Pl, PHILADELPHIA, PA 19154
MLS# PAPH2527706Listed by: COLDWELL BANKER HEARTHSIDE-DOYLESTOWN - New
 $99,900Active4 beds 1 baths1,416 sq. ft.
$99,900Active4 beds 1 baths1,416 sq. ft.2623 N 30th St, PHILADELPHIA, PA 19132
MLS# PAPH2527958Listed by: TARA MANAGEMENT SERVICES INC - New
 $170,000Active3 beds 1 baths1,200 sq. ft.
$170,000Active3 beds 1 baths1,200 sq. ft.6443 Ditman St, PHILADELPHIA, PA 19135
MLS# PAPH2527976Listed by: ANCHOR REALTY NORTHEAST - New
 $174,900Active2 beds 1 baths949 sq. ft.
$174,900Active2 beds 1 baths949 sq. ft.2234 Pratt St, PHILADELPHIA, PA 19137
MLS# PAPH2527984Listed by: AMERICAN VISTA REAL ESTATE - New
 $400,000Active3 beds 2 baths1,680 sq. ft.
$400,000Active3 beds 2 baths1,680 sq. ft.Krams Ave, PHILADELPHIA, PA 19128
MLS# PAPH2527986Listed by: COMPASS PENNSYLVANIA, LLC - New
 $150,000Active0.1 Acres
$150,000Active0.1 Acres246 Krams Ave, PHILADELPHIA, PA 19128
MLS# PAPH2527988Listed by: COMPASS PENNSYLVANIA, LLC - Coming Soon
 $274,900Coming Soon3 beds 2 baths
$274,900Coming Soon3 beds 2 baths6164 Tackawanna St, PHILADELPHIA, PA 19135
MLS# PAPH2510050Listed by: COMPASS PENNSYLVANIA, LLC - New
 $199,900Active3 beds 2 baths1,198 sq. ft.
$199,900Active3 beds 2 baths1,198 sq. ft.2410 Sharswood St, PHILADELPHIA, PA 19121
MLS# PAPH2527898Listed by: ELFANT WISSAHICKON-MT AIRY - New
 $129,000Active4 beds 4 baths2,140 sq. ft.
$129,000Active4 beds 4 baths2,140 sq. ft.3146 Euclid Ave, PHILADELPHIA, PA 19121
MLS# PAPH2527968Listed by: EXP REALTY, LLC
