- BHGRE®
- Pennsylvania
- Philadelphia
- 1225 S 7th St
1225 S 7th St, Philadelphia, PA 19147
Local realty services provided by:Better Homes and Gardens Real Estate Reserve
Listed by: erin m. thompson
Office: compass pennsylvania, llc.
MLS#:PAPH2542736
Source:BRIGHTMLS
Price summary
- Price:$599,900
- Price per sq. ft.:$335.33
About this home
Welcome to 1225 S 7th Street in the heart of Passyunk Square!
This spectacular 3 bed, 3 full bath townhouse combines modern style, thoughtful updates, and unbeatable location. Featuring hardwood floors throughout, this home has been meticulously maintained and is truly move-in ready.
The main level offers a bright, open layout with seamless flow for everyday living and entertaining. The upgraded kitchen boasts sleek cabinetry, granite and quartz countertops, stainless steel appliances, and abundant storage and prep space. Just off the kitchen, step out to your private patio—perfect for grilling, relaxing, or catching a Phillies playoff game outdoors.
On the second floor, you’ll find a spacious bedroom with ensuite bath, a convenient laundry room, an additional bedroom, and a hall bath. The third floor impresses with another bedroom, a full bath, and two outdoor spaces: a private deck plus access to the upper roof deck with sweeping city views.
The waterproofed basement with tile flooring provides flexible bonus space ideal for a home office, gym, or media room. Generous closet space and an abundance of natural light complete this home’s thoughtful design.
All of this is just steps from Passyunk Square, the Italian Market, and some of the best restaurants, coffee shops, and boutiques in Philadelphia. With easy access to public transportation and major highways, you’ll enjoy the best of city living in one of Philly’s most desirable neighborhoods.
Don’t miss your opportunity to call this Passyunk Square gem your new home!
Contact an agent
Home facts
- Year built:1956
- Listing ID #:PAPH2542736
- Added:115 day(s) ago
- Updated:January 31, 2026 at 02:45 PM
Rooms and interior
- Bedrooms:3
- Total bathrooms:3
- Full bathrooms:3
- Living area:1,789 sq. ft.
Heating and cooling
- Cooling:Central A/C
- Heating:Forced Air, Natural Gas
Structure and exterior
- Year built:1956
- Building area:1,789 sq. ft.
- Lot area:0.02 Acres
Schools
- High school:FURNESS HORACE
- Middle school:VARE-WASHINGTON
- Elementary school:VARE-WASHINGTON
Utilities
- Water:Public
- Sewer:Public Sewer
Finances and disclosures
- Price:$599,900
- Price per sq. ft.:$335.33
- Tax amount:$3,077 (2025)
New listings near 1225 S 7th St
- New
 $220,000Active3 beds 1 baths1,172 sq. ft.
$220,000Active3 beds 1 baths1,172 sq. ft.7330 Sommers Rd, PHILADELPHIA, PA 19138
MLS# PAPH2579774Listed by: ELFANT WISSAHICKON-MT AIRY - New
 $186,000Active3 beds 1 baths942 sq. ft.
$186,000Active3 beds 1 baths942 sq. ft.1840 N Taylor St, PHILADELPHIA, PA 19121
MLS# PAPH2577280Listed by: COMPASS PENNSYLVANIA, LLC - Coming Soon
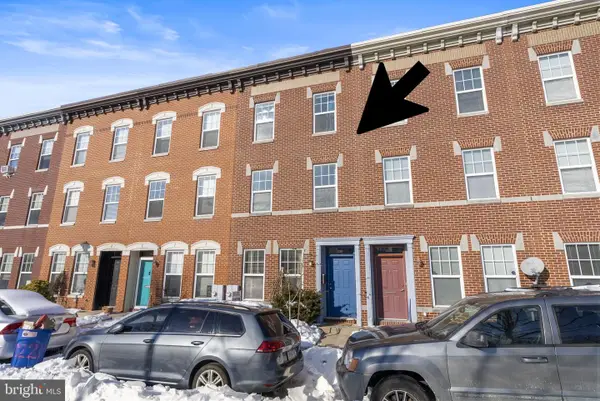 $599,000Coming Soon3 beds 2 baths
$599,000Coming Soon3 beds 2 baths1219 Clymer St, PHILADELPHIA, PA 19147
MLS# PAPH2578802Listed by: KELLER WILLIAMS REAL ESTATE-LANGHORNE - New
 $610,000Active4 beds -- baths1,984 sq. ft.
$610,000Active4 beds -- baths1,984 sq. ft.1105 Morris St, PHILADELPHIA, PA 19148
MLS# PAPH2579246Listed by: CENTURY 21 FORRESTER REAL ESTATE - New
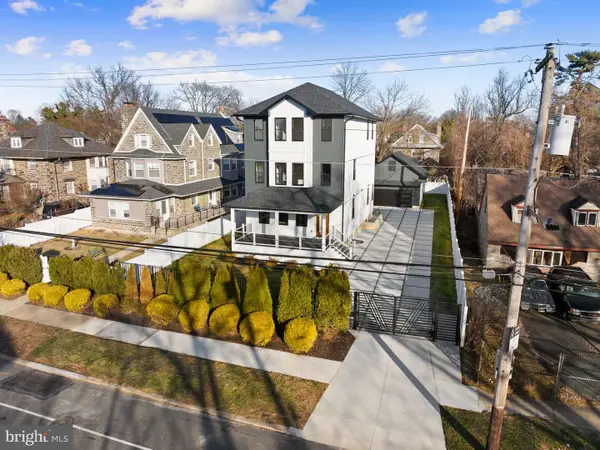 $1,199,900Active5 beds 5 baths5,000 sq. ft.
$1,199,900Active5 beds 5 baths5,000 sq. ft.2225 N 54th St, PHILADELPHIA, PA 19131
MLS# PAPH2579762Listed by: MARKET FORCE REALTY - Open Sat, 12 to 2pmNew
 $280,000Active3 beds 1 baths1,090 sq. ft.
$280,000Active3 beds 1 baths1,090 sq. ft.809 Mcclellan St, PHILADELPHIA, PA 19148
MLS# PAPH2572634Listed by: ELFANT WISSAHICKON-RITTENHOUSE SQUARE - New
 $159,900Active6 beds 2 baths1,596 sq. ft.
$159,900Active6 beds 2 baths1,596 sq. ft.1685 N 56th St, PHILADELPHIA, PA 19131
MLS# PAPH2579738Listed by: GENSTONE REALTY - New
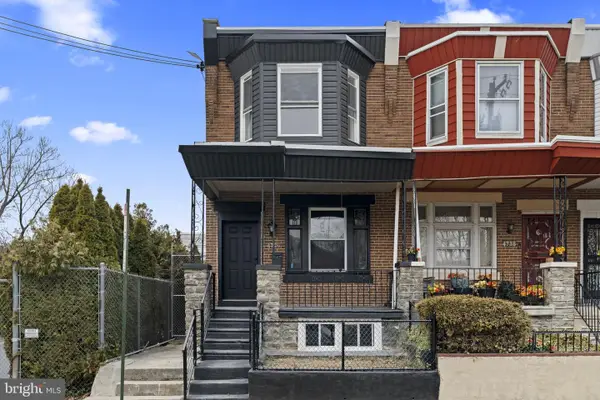 $229,000Active3 beds 2 baths1,312 sq. ft.
$229,000Active3 beds 2 baths1,312 sq. ft.4726 N Carlisle St, PHILADELPHIA, PA 19141
MLS# PAPH2579740Listed by: SPRINGER REALTY GROUP - New
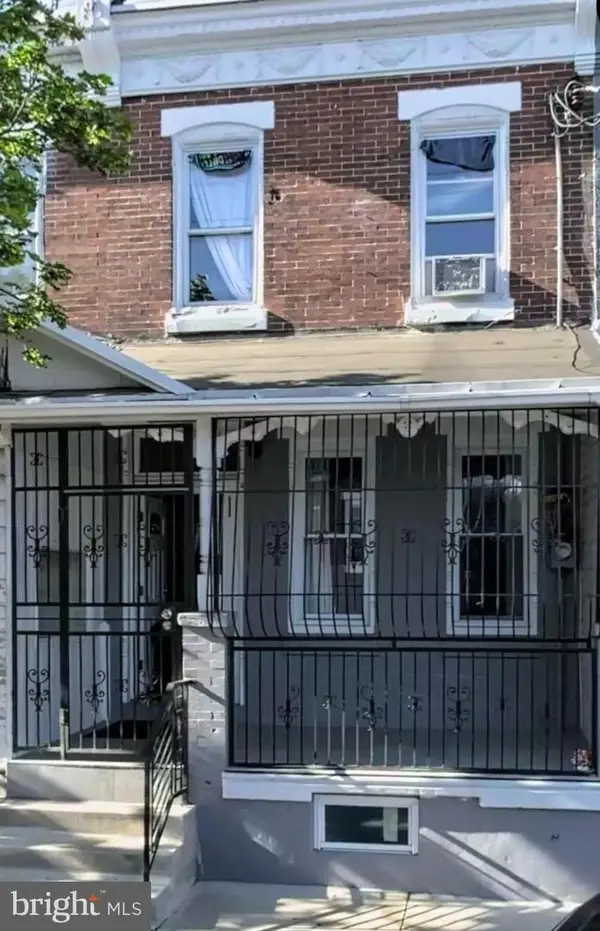 $229,000Active3 beds 1 baths
$229,000Active3 beds 1 baths1513 Butler, PHILADELPHIA, PA 19140
MLS# PAPH2579720Listed by: GIRALDO REAL ESTATE GROUP - New
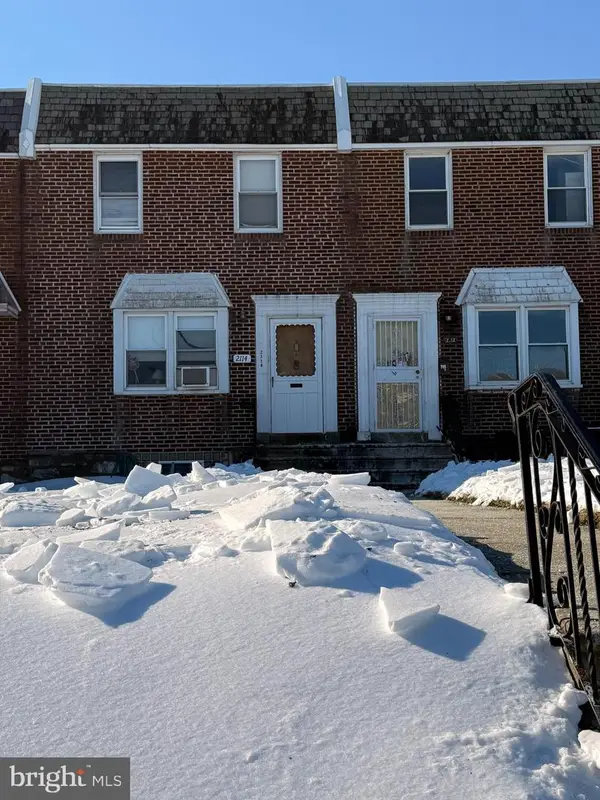 $239,900Active3 beds 2 baths1,224 sq. ft.
$239,900Active3 beds 2 baths1,224 sq. ft.2114 Longshore Ave, PHILADELPHIA, PA 19149
MLS# PAPH2579546Listed by: PHILLY LUXE REALTY, LLC

