1227 Clymer St, Philadelphia, PA 19147
Local realty services provided by:Better Homes and Gardens Real Estate GSA Realty
1227 Clymer St,Philadelphia, PA 19147
$949,900
- 3 Beds
- 4 Baths
- 1,536 sq. ft.
- Single family
- Active
Listed by:tim owen
Office:compass pennsylvania, llc.
MLS#:PAPH2517682
Source:BRIGHTMLS
Price summary
- Price:$949,900
- Price per sq. ft.:$618.42
About this home
Sleek Modern Living Right on Hawthorne Park. Want new construction but don't want to wait? 3 Beds, 3.5 Baths, 2-Car Off-Street Parking. Offered for sale by the original owner, this just completely renovated modern contemporary home sits directly on Hawthorne Park, one of Philadelphia’s most beautiful and community-oriented green spaces. With a 96 Walk Score and 89 Bike Score, the location offers unbeatable access to Center City and all the restaurants, cafes, and amenities that make city living vibrant and convenient. The home features three spacious bedrooms and three and a half baths, with the entire top floor dedicated to an expansive and private primary bedroom suite. This serene retreat includes a sitting area, a custom dressing area with built-ins, and a luxurious spa-style en suite bath featuring dual sinks, a walk-in marble shower with a rain head, a soaking tub, a wall-mounted toilet with bidet, and an onyx accent wall. Also on this level is a private laundry room with LG ThinQ front-loading washer and dryer. Everything inside the home is brand new and unused. The main level offers an open-concept layout with a stunning gourmet kitchen that flows into the dining and living areas. The kitchen features imported Hettich solid wood cabinetry in walnut, matte black, and gloss white finishes, complemented by marble and quartz countertops, a matching marble backsplash, GE Café matte black appliances with copper accents, a five-burner induction cooktop, and a Futuro range hood. A custom walk-in wine room with glass doors, LED lighting, and sleek wood accents adds a dramatic and functional touch. Throughout the home, you’ll find wide-plank white oak hardwood floors laid in a herringbone pattern, matte black and brushed brass fixtures, LED recessed lighting, custom carpentry, and designer wall and ceiling details. Two additional bedrooms on the second floor each feature custom closets and two additional full baths with floor-to-ceiling tile, floating vanities, rainfall showerheads, and modern matte black fixtures. The home also includes a stylish first-floor powder room with marble tile, a custom pedestal sink, and a wall-mounted toilet. Outside, a private rear patio provides space for entertaining or relaxing, while the two-car rear driveway offers rare and valuable off-street parking. An attached garden/storage shed is also included. Upgrades include a new roof, multi-zone Lennox high-efficiency gas HVAC and Central Air systems with Ecobee thermostats, 200-amp electric service, a Bradford White hot water heater, and energy-efficient Low-E insulated windows. A Ring doorbell system and hardwired smoke and carbon monoxide detectors provide peace of mind. From your front door, you can enjoy everything Hawthorne Park offers—open lawns, shaded walking paths, benches, and lounge seating, all just steps away. Within walking or biking distance are local favorites like Angelo’s Pizza, Morning Glory Diner, Hawthorne’s, Pho 75, Sprouts Market, Target, Bart’s Bagels, and Isgro Pastries. You're also just minutes from South Street, East Passyunk, Washington Avenue, and major transit routes like Broad Street, I-76, I-95, and the bridges to New Jersey and beyond. This one-of-a-kind, move-in-ready home combines luxury finishes, smart design, and an unparalleled parkfront location—an exceptional opportunity in one of Philadelphia’s most desirable neighborhoods. With the Philadelphia Homestead Exemption, estimated property taxes for 2025 are just $7,684.
Contact an agent
Home facts
- Year built:2006
- Listing ID #:PAPH2517682
- Added:90 day(s) ago
- Updated:October 17, 2025 at 01:47 PM
Rooms and interior
- Bedrooms:3
- Total bathrooms:4
- Full bathrooms:3
- Half bathrooms:1
- Living area:1,536 sq. ft.
Heating and cooling
- Cooling:Central A/C, Energy Star Cooling System, Zoned
- Heating:90% Forced Air, Electric, Energy Star Heating System, Heat Pump - Electric BackUp, Zoned
Structure and exterior
- Year built:2006
- Building area:1,536 sq. ft.
- Lot area:0.03 Acres
Utilities
- Water:Public
- Sewer:Public Sewer
Finances and disclosures
- Price:$949,900
- Price per sq. ft.:$618.42
- Tax amount:$9,083 (2024)
New listings near 1227 Clymer St
- New
 $799,900Active4 beds -- baths2,939 sq. ft.
$799,900Active4 beds -- baths2,939 sq. ft.2006 N Front St, PHILADELPHIA, PA 19122
MLS# PAPH2543528Listed by: KW EMPOWER - New
 $375,000Active3 beds 3 baths1,706 sq. ft.
$375,000Active3 beds 3 baths1,706 sq. ft.1100 E Barringer St, PHILADELPHIA, PA 19119
MLS# PAPH2549050Listed by: VYLLA HOME - New
 $289,000Active4 beds 2 baths1,390 sq. ft.
$289,000Active4 beds 2 baths1,390 sq. ft.6325 Walker St, PHILADELPHIA, PA 19135
MLS# PAPH2549036Listed by: CANAAN REALTY INVESTMENT GROUP - New
 $284,900Active2 beds 2 baths1,074 sq. ft.
$284,900Active2 beds 2 baths1,074 sq. ft.301-00 Byberry Rd #c7, PHILADELPHIA, PA 19116
MLS# PAPH2549046Listed by: ELITE REALTY GROUP UNL. INC. - New
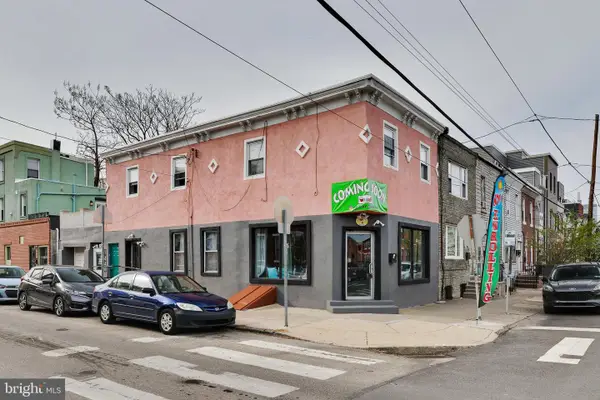 $459,000Active2 beds -- baths1,944 sq. ft.
$459,000Active2 beds -- baths1,944 sq. ft.1448 S 17th St, PHILADELPHIA, PA 19146
MLS# PAPH2547978Listed by: BHHS FOX & ROACH THE HARPER AT RITTENHOUSE SQUARE - Coming Soon
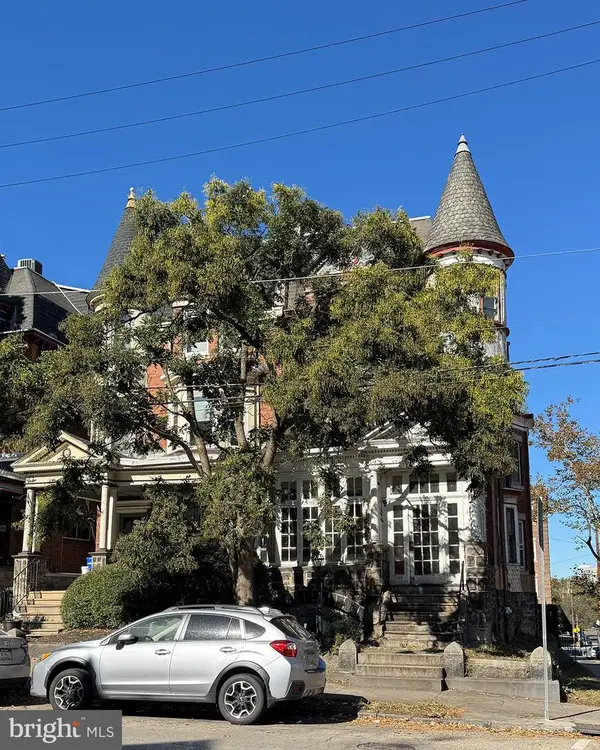 $785,000Coming Soon10 beds 4 baths
$785,000Coming Soon10 beds 4 baths4401 Pine St, PHILADELPHIA, PA 19104
MLS# PAPH2548020Listed by: BHHS FOX & ROACH-HAVERFORD - Open Sat, 2 to 3:30pmNew
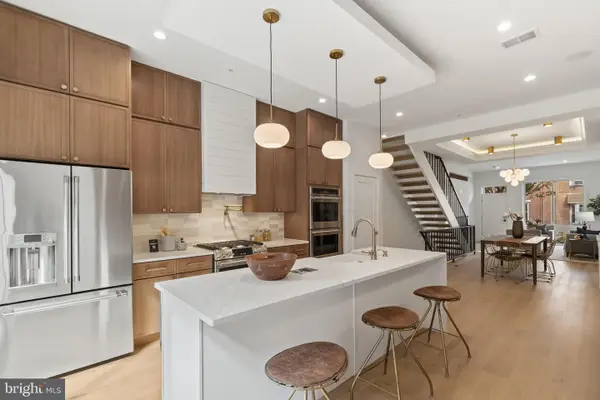 $899,700Active4 beds 4 baths3,024 sq. ft.
$899,700Active4 beds 4 baths3,024 sq. ft.2214 E Gordon St, PHILADELPHIA, PA 19125
MLS# PAPH2548602Listed by: KW EMPOWER - New
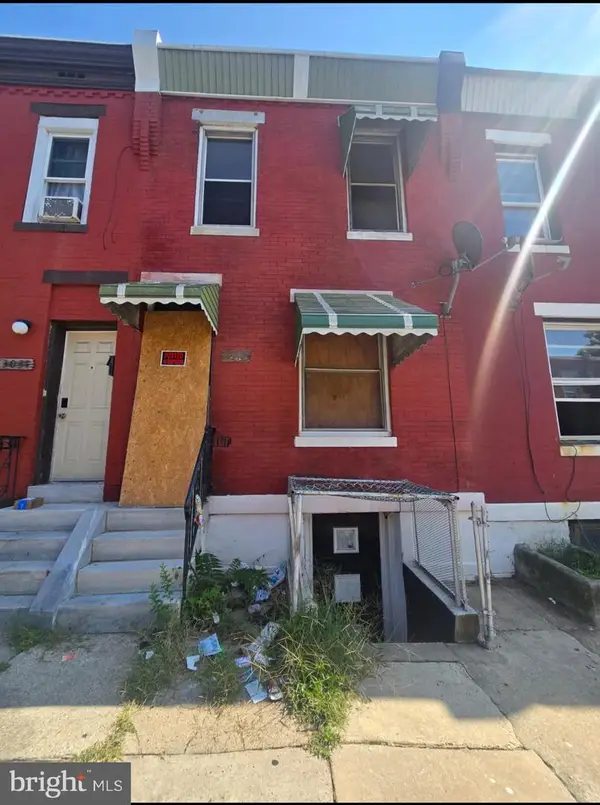 $50,000Active2 beds 1 baths966 sq. ft.
$50,000Active2 beds 1 baths966 sq. ft.3029 N Hemberger St, PHILADELPHIA, PA 19132
MLS# PAPH2548974Listed by: EXP REALTY, LLC - New
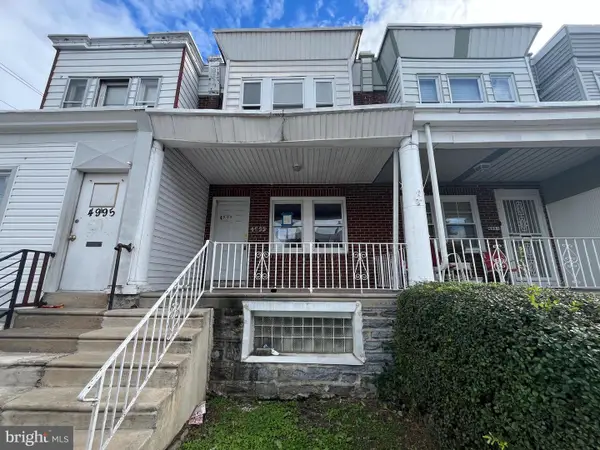 $149,900Active3 beds 1 baths1,160 sq. ft.
$149,900Active3 beds 1 baths1,160 sq. ft.4993 N 2nd St, PHILADELPHIA, PA 19120
MLS# PAPH2548996Listed by: ELFANT WISSAHICKON-MT AIRY - Coming SoonOpen Sat, 12 to 1:30pm
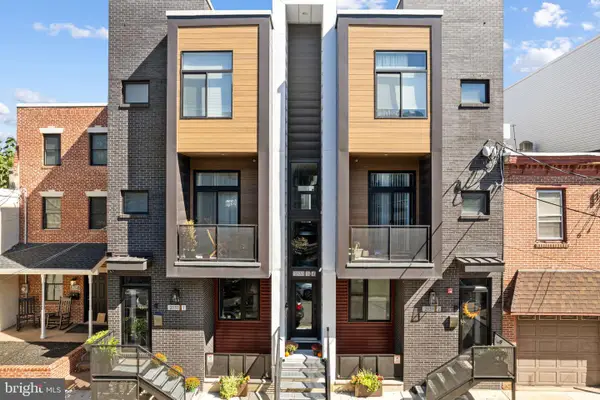 $469,000Coming Soon2 beds 3 baths
$469,000Coming Soon2 beds 3 baths2131 E Firth St #1, PHILADELPHIA, PA 19125
MLS# PAPH2549002Listed by: COMPASS PENNSYLVANIA, LLC
