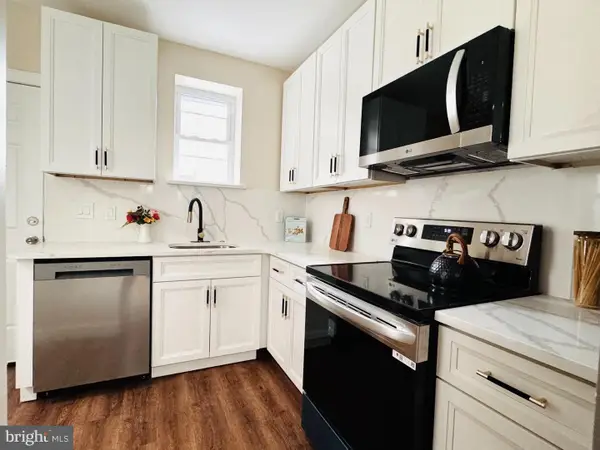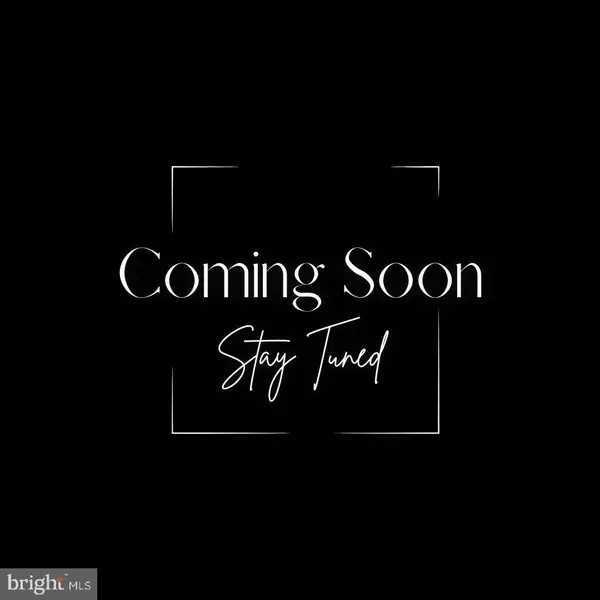123 S Van Pelt St, Philadelphia, PA 19103
Local realty services provided by:Better Homes and Gardens Real Estate Maturo
123 S Van Pelt St,Philadelphia, PA 19103
$1,625,000
- 3 Beds
- 4 Baths
- 3,441 sq. ft.
- Townhouse
- Active
Listed by:frank l defazio
Office:bhhs fox & roach-center city walnut
MLS#:PAPH2421970
Source:BRIGHTMLS
Price summary
- Price:$1,625,000
- Price per sq. ft.:$472.25
- Monthly HOA dues:$178.83
About this home
Welcome to 123 S. Van Pelt Street, a stunning 3-bedroom, 3.5-bathroom luxury townhome offering 3,441 square feet of elegant living space in the heart of RITTENHOUSE SQUARE. Located in the exclusive Van Pelt Mews, this home combines the convenience and vibrancy of Center City with the serenity of a quiet, gardened block. Designed by award-winning architect CECIL BAKER, this residence is a true masterpiece. Main Level: Oversized windows and soaring ceilings create a light-filled and open atmosphere. The chef’s kitchen, perfect for entertaining, features Wolf and SubZero appliances, custom cabinetry, and Quartz countertops with an elegant island design. Third Floor: Two spacious guest bedrooms, each with its own en-suite bathroom, and a laundry area for ultimate convenience. Fourth Floor: A private master suite featuring built-in storage, a custom walk-through closet, and a luxurious spa bathroom with marble finishes, and massive rainfall shower. The suite opens to a PRIVATE OUTDOOR BALCONY. Enjoy panoramic city views from the EXPANSIVE ROOFTOP TERRACE, perfect for relaxing or entertaining. FULLY FINISHED BASEMENT for additional living or recreational space. A ONE CAR ATTACHED GARAGE is accessed via a SECURE GATED DRIVEWAY exclusively for Van Pelt Mew’s residents. Additional Amenities Include: Dual-zone heating and air conditioning for year-round comfort, Custom glass railings that enhance the sleek, modern aesthetic., ELEVATOR ACCESS to all four stories for seamless convenience., Beautifully crafted 3/4" solid wood flooring throughout. Located in the coveted GREENFIELD ELEMENTARY SCHOOL DISTRICT, offering top-rated educational opportunities. Walkable to Rittenhouse Square, the Schuylkill River Trail, and Philadelphia’s hottest restaurants, bars, and boutiques. Enjoy easy access to public transportation, including SEPTA and AMTRAK, as well as major routes 76, 95, and 676 for effortless connectivity. HOA fee of $2,400 annually for maintenance of the private driveway. Annual property taxes are available on the Philadelphia OPA website. Two years remaining on the original 10 YEAR TAX ABATEMENT for significant tax savings. Don't miss your opportunity to own this Cecil Baker-designed masterpiece. Schedule your private walkthrough today to experience the pinnacle of luxury living in Philadelphia. Photos feature digital staging. Floorplan available upon request.
Contact an agent
Home facts
- Year built:2015
- Listing ID #:PAPH2421970
- Added:313 day(s) ago
- Updated:October 01, 2025 at 04:36 AM
Rooms and interior
- Bedrooms:3
- Total bathrooms:4
- Full bathrooms:3
- Half bathrooms:1
- Living area:3,441 sq. ft.
Heating and cooling
- Cooling:Central A/C, Energy Star Cooling System
- Heating:Energy Star Heating System, Forced Air, Natural Gas, Programmable Thermostat, Zoned
Structure and exterior
- Year built:2015
- Building area:3,441 sq. ft.
- Lot area:0.02 Acres
Utilities
- Water:Public
- Sewer:Public Sewer
Finances and disclosures
- Price:$1,625,000
- Price per sq. ft.:$472.25
- Tax amount:$4,203 (2025)
New listings near 123 S Van Pelt St
- Coming Soon
 $269,500Coming Soon3 beds 2 baths
$269,500Coming Soon3 beds 2 baths5637 Rodman St, PHILADELPHIA, PA 19143
MLS# PAPH2508854Listed by: MERCURY REAL ESTATE GROUP - Coming Soon
 $189,900Coming Soon3 beds 1 baths
$189,900Coming Soon3 beds 1 baths4702 Lansing St, PHILADELPHIA, PA 19136
MLS# PAPH2542940Listed by: REAL BROKER, LLC - New
 $219,900Active3 beds 1 baths1,248 sq. ft.
$219,900Active3 beds 1 baths1,248 sq. ft.4313 Sheffield Ave, PHILADELPHIA, PA 19136
MLS# PAPH2543196Listed by: HIGH LITE REALTY LLC - New
 $255,000Active2 beds 1 baths1,060 sq. ft.
$255,000Active2 beds 1 baths1,060 sq. ft.1900 John F Kennedy Blvd #307, PHILADELPHIA, PA 19103
MLS# PAPH2542204Listed by: BHHS FOX & ROACH-HAVERFORD - New
 $345,000Active4 beds -- baths1,230 sq. ft.
$345,000Active4 beds -- baths1,230 sq. ft.1911 72nd Ave, PHILADELPHIA, PA 19138
MLS# PAPH2543058Listed by: EXP REALTY, LLC. - New
 $229,999Active3 beds 1 baths1,080 sq. ft.
$229,999Active3 beds 1 baths1,080 sq. ft.5720 Harbison Ave, PHILADELPHIA, PA 19135
MLS# PAPH2542740Listed by: REALTY MARK ASSOCIATES - New
 $309,900Active4 beds 3 baths2,040 sq. ft.
$309,900Active4 beds 3 baths2,040 sq. ft.4312 Rhawn St, PHILADELPHIA, PA 19136
MLS# PAPH2543178Listed by: HOMESTARR REALTY - New
 $190,000Active3 beds 1 baths990 sq. ft.
$190,000Active3 beds 1 baths990 sq. ft.7723 Temple Rd, PHILADELPHIA, PA 19150
MLS# PAPH2543182Listed by: BHHS FOX & ROACH-JENKINTOWN - New
 $289,000Active3 beds 2 baths1,568 sq. ft.
$289,000Active3 beds 2 baths1,568 sq. ft.3557 Oakmont St, PHILADELPHIA, PA 19136
MLS# PAPH2541210Listed by: HOME VISTA REALTY - New
 $41,600Active3 beds 1 baths1,008 sq. ft.
$41,600Active3 beds 1 baths1,008 sq. ft.3027 C St, PHILADELPHIA, PA 19134
MLS# PAPH2542776Listed by: RE/MAX PRIME REAL ESTATE
