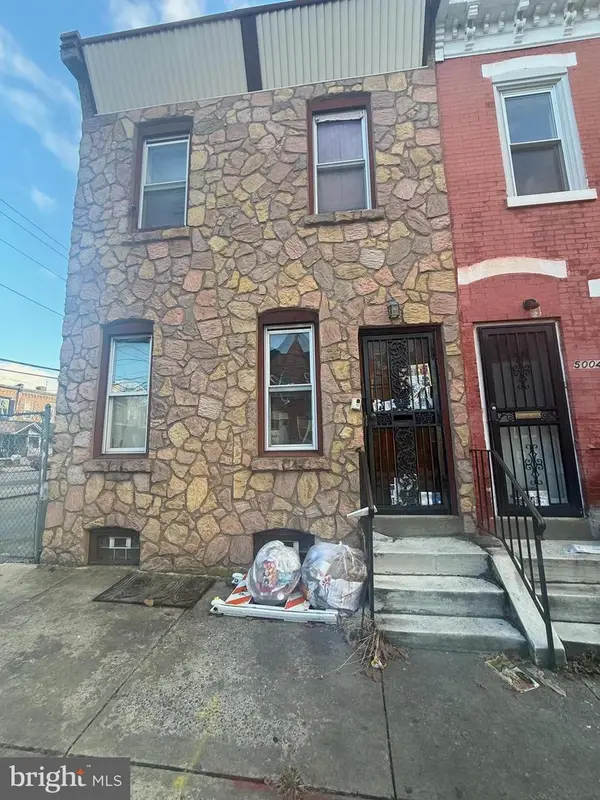1230 Waverly Walk, Philadelphia, PA 19147
Local realty services provided by:Better Homes and Gardens Real Estate GSA Realty
1230 Waverly Walk,Philadelphia, PA 19147
$499,000
- 2 Beds
- 1 Baths
- 888 sq. ft.
- Townhouse
- Active
Listed by: thomas m smitley
Office: compass pennsylvania, llc.
MLS#:PAPH2523046
Source:BRIGHTMLS
Price summary
- Price:$499,000
- Price per sq. ft.:$561.94
About this home
This lovely townhome is located on charming Waverly Walk in the prized Washington Square West neighborhood. This property is surrounded by some of the prettiest colonial homes and streets in Center City. The first floor has a good sized living room, with a fireplace and coat closet, and an updated kitchen with a wall of windows that flood it with light. The kitchen has stainless steel appliances, a quartz countertop, and a decorative tile backsplash. It overlooks a beautifully landscaped patio. The second floor has a lovely bedroom with second fireplace, large bathroom, two large closets and a tub shower with decorative tile accents. The third floor has a large bedroom. The finished basement has custom cabinets, a full-sized washer and dryer, and two storage closets. There are additional decorative tiles used in this space. This home is located just a block off the Avenue of the Arts and a few blocks from the trendy shops and restaurants of Mid-town Village, Walnut and Pine Streets. There are two grocery stores nearby and popular Seger Park is just 2 blocks with a playground, dog run, tennis, pickleball and basketball courts. Jefferson and Pennsylvania Hospitals are also nearby. There are multiple gyms, day care center and parking options in the neighborhood. Major Septa train and bus lines are within a block or two. The neighborhood walk score is 97, bike score is 92 and the transit score is 100.
Contact an agent
Home facts
- Year built:1920
- Listing ID #:PAPH2523046
- Added:99 day(s) ago
- Updated:January 22, 2026 at 02:49 PM
Rooms and interior
- Bedrooms:2
- Total bathrooms:1
- Full bathrooms:1
- Living area:888 sq. ft.
Heating and cooling
- Cooling:Window Unit(s)
- Heating:Hot Water, Natural Gas
Structure and exterior
- Year built:1920
- Building area:888 sq. ft.
- Lot area:0.01 Acres
Schools
- High school:BENJAMIN FRANKLIN
- Middle school:BENJAMIN FRANKLIN
- Elementary school:GEN. GEORGE A. MCCALL SCHOOL
Utilities
- Water:Public
- Sewer:Public Sewer
Finances and disclosures
- Price:$499,000
- Price per sq. ft.:$561.94
- Tax amount:$5,229 (2025)
New listings near 1230 Waverly Walk
- Open Sat, 1:30 to 3:30pmNew
 $355,000Active3 beds 2 baths1,360 sq. ft.
$355,000Active3 beds 2 baths1,360 sq. ft.12506 Chilton Rd, PHILADELPHIA, PA 19154
MLS# PAPH2577210Listed by: ROBIN KEMMERER ASSOCIATES INC - New
 $255,000Active3 beds 2 baths2,116 sq. ft.
$255,000Active3 beds 2 baths2,116 sq. ft.5327 Race St, PHILADELPHIA, PA 19139
MLS# PAPH2577220Listed by: VALOR REAL ESTATE, LLC. - New
 $279,900Active3 beds 2 baths1,120 sq. ft.
$279,900Active3 beds 2 baths1,120 sq. ft.6532 Hegerman St, PHILADELPHIA, PA 19135
MLS# PAPH2577206Listed by: TESLA REALTY GROUP, LLC - Coming Soon
 $600,000Coming Soon3 beds 3 baths
$600,000Coming Soon3 beds 3 baths3913 Terrace St #a, PHILADELPHIA, PA 19128
MLS# PAPH2576114Listed by: COMPASS PENNSYLVANIA, LLC - New
 $429,900Active4 beds 3 baths2,075 sq. ft.
$429,900Active4 beds 3 baths2,075 sq. ft.3858 Violet Dr, PHILADELPHIA, PA 19154
MLS# PAPH2577190Listed by: AMERICAN VISTA REAL ESTATE - New
 $130,000Active3 beds 1 baths1,134 sq. ft.
$130,000Active3 beds 1 baths1,134 sq. ft.5512 Poplar St, PHILADELPHIA, PA 19131
MLS# PAPH2577192Listed by: ELLIS GROUP PROPERTY MANAGEMENT LLC - New
 $150,000Active3 beds 2 baths1,170 sq. ft.
$150,000Active3 beds 2 baths1,170 sq. ft.5002 Westminster Ave, PHILADELPHIA, PA 19131
MLS# PAPH2577198Listed by: ELLIS GROUP PROPERTY MANAGEMENT LLC - New
 $350,000Active6 beds 4 baths1,632 sq. ft.
$350,000Active6 beds 4 baths1,632 sq. ft.1229 Jackson St, PHILADELPHIA, PA 19148
MLS# PAPH2575972Listed by: REALTY MARK ASSOCIATES - New
 $129,500Active3 beds 2 baths1,140 sq. ft.
$129,500Active3 beds 2 baths1,140 sq. ft.849 S Cecil St, PHILADELPHIA, PA 19143
MLS# PAPH2577184Listed by: KELLER WILLIAMS REALTY - New
 $110,000Active4 beds 1 baths1,260 sq. ft.
$110,000Active4 beds 1 baths1,260 sq. ft.215 S 61st St, PHILADELPHIA, PA 19139
MLS# PAPH2577186Listed by: COMPASS PENNSYLVANIA, LLC
