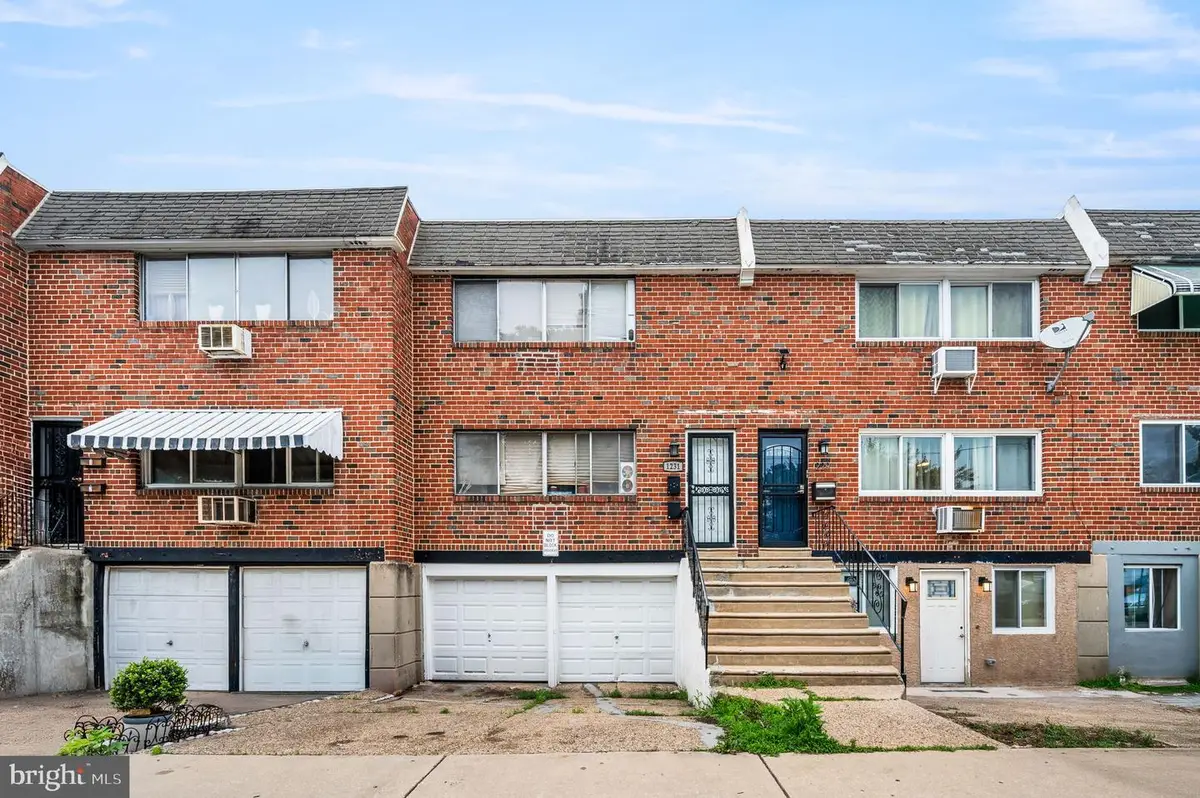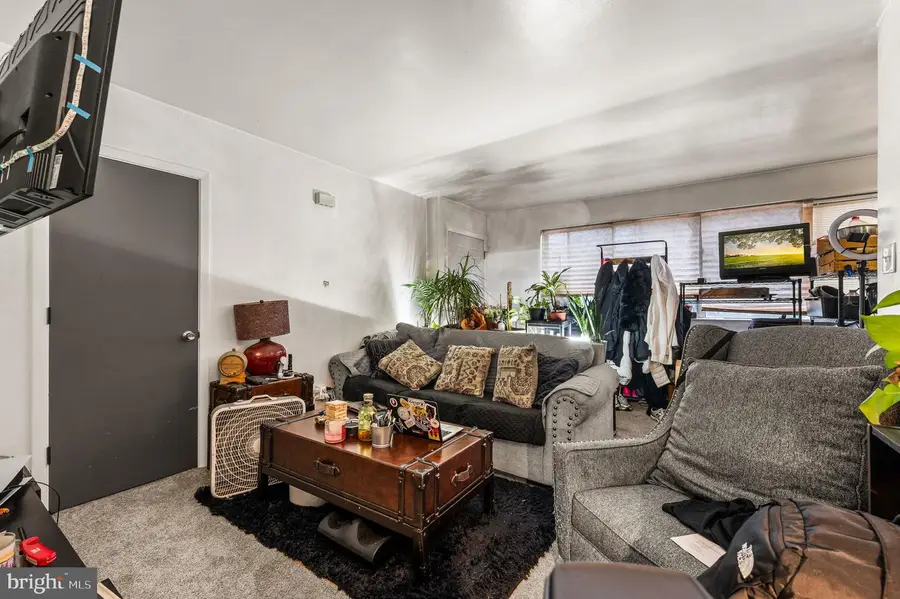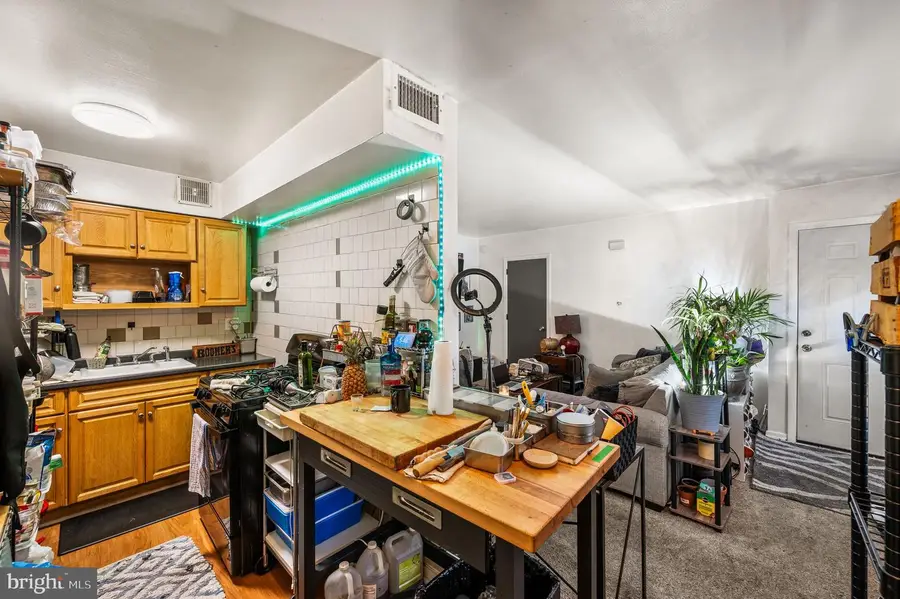1231 W Champlost Ave, PHILADELPHIA, PA 19141
Local realty services provided by:Better Homes and Gardens Real Estate Premier



1231 W Champlost Ave,PHILADELPHIA, PA 19141
$270,000
- 4 Beds
- - Baths
- 1,554 sq. ft.
- Multi-family
- Pending
Listed by:tanisha christina heath
Office:fowler and co
MLS#:PAPH2490598
Source:BRIGHTMLS
Price summary
- Price:$270,000
- Price per sq. ft.:$173.75
About this home
Price Improvement!! AGENT BONUS ,1 YEAR HOME WARRANTY OFFERED
LOCATION LOCATION LOCATION!
This well-maintained duplex is located in the Fern Rock section of Philadelphia and offers a great combination of comfort, space, and convenience. Situated near public transportation, Einstein Hospital, shopping malls, and more, this property is ideal for both homeowners and investors.
As you approach the property, you’ll immediately notice the two detached garage spaces, each with its own large storage area—a rare find in the city.
First Floor Unit:
This spacious unit features 2 large bedrooms, 1 full bathroom, a bright living room, and a well-appointed kitchen. Recent minor upgrades include fresh carpeting, modern subway tile backsplash, and other updated amenities. The unit is powered by gas and offers a forced air heating system. A separate laundry area with washer and dryer adds to the convenience.
Second Floor Unit:
This spacious second-floor unit features 2 large bedrooms, 1 full bathroom, and a bright, open living room perfect for relaxing or entertaining. The updated kitchen offers ample cabinet and counter space, making meal prep a breeze. The unit is powered by gas and includes a forced air heating system to keep you comfortable year-round. A separate washer and dryer adds everyday convenience for tenants or owners alike.
This property offers separate entrances and utilities for each unit, making it an excellent income-producing opportunity. Both units are move-in ready and ideal for long-term tenants or owner-occupants alike.
Don’t miss your chance to own this gem in one of Philadelphia’s most accessible neighborhoods. Schedule your private showing today!
Contact an agent
Home facts
- Year built:1945
- Listing Id #:PAPH2490598
- Added:71 day(s) ago
- Updated:August 15, 2025 at 07:21 AM
Rooms and interior
- Bedrooms:4
- Living area:1,554 sq. ft.
Heating and cooling
- Cooling:Window Unit(s)
- Heating:Forced Air, Natural Gas
Structure and exterior
- Roof:Flat
- Year built:1945
- Building area:1,554 sq. ft.
- Lot area:0.03 Acres
Utilities
- Water:Public
- Sewer:Public Sewer
Finances and disclosures
- Price:$270,000
- Price per sq. ft.:$173.75
- Tax amount:$3,156 (2025)
New listings near 1231 W Champlost Ave
 $525,000Active3 beds 2 baths1,480 sq. ft.
$525,000Active3 beds 2 baths1,480 sq. ft.246-248 Krams Ave, PHILADELPHIA, PA 19128
MLS# PAPH2463424Listed by: COMPASS PENNSYLVANIA, LLC- Coming Soon
 $349,900Coming Soon3 beds 2 baths
$349,900Coming Soon3 beds 2 baths3054 Secane Pl, PHILADELPHIA, PA 19154
MLS# PAPH2527706Listed by: COLDWELL BANKER HEARTHSIDE-DOYLESTOWN - New
 $99,900Active4 beds 1 baths1,416 sq. ft.
$99,900Active4 beds 1 baths1,416 sq. ft.2623 N 30th St, PHILADELPHIA, PA 19132
MLS# PAPH2527958Listed by: TARA MANAGEMENT SERVICES INC - New
 $170,000Active3 beds 1 baths1,200 sq. ft.
$170,000Active3 beds 1 baths1,200 sq. ft.6443 Ditman St, PHILADELPHIA, PA 19135
MLS# PAPH2527976Listed by: ANCHOR REALTY NORTHEAST - New
 $174,900Active2 beds 1 baths949 sq. ft.
$174,900Active2 beds 1 baths949 sq. ft.2234 Pratt St, PHILADELPHIA, PA 19137
MLS# PAPH2527984Listed by: AMERICAN VISTA REAL ESTATE - New
 $400,000Active3 beds 2 baths1,680 sq. ft.
$400,000Active3 beds 2 baths1,680 sq. ft.Krams Ave, PHILADELPHIA, PA 19128
MLS# PAPH2527986Listed by: COMPASS PENNSYLVANIA, LLC - New
 $150,000Active0.1 Acres
$150,000Active0.1 Acres246 Krams Ave, PHILADELPHIA, PA 19128
MLS# PAPH2527988Listed by: COMPASS PENNSYLVANIA, LLC - Coming Soon
 $274,900Coming Soon3 beds 2 baths
$274,900Coming Soon3 beds 2 baths6164 Tackawanna St, PHILADELPHIA, PA 19135
MLS# PAPH2510050Listed by: COMPASS PENNSYLVANIA, LLC - New
 $199,900Active3 beds 2 baths1,198 sq. ft.
$199,900Active3 beds 2 baths1,198 sq. ft.2410 Sharswood St, PHILADELPHIA, PA 19121
MLS# PAPH2527898Listed by: ELFANT WISSAHICKON-MT AIRY - New
 $129,000Active4 beds 4 baths2,140 sq. ft.
$129,000Active4 beds 4 baths2,140 sq. ft.3146 Euclid Ave, PHILADELPHIA, PA 19121
MLS# PAPH2527968Listed by: EXP REALTY, LLC
