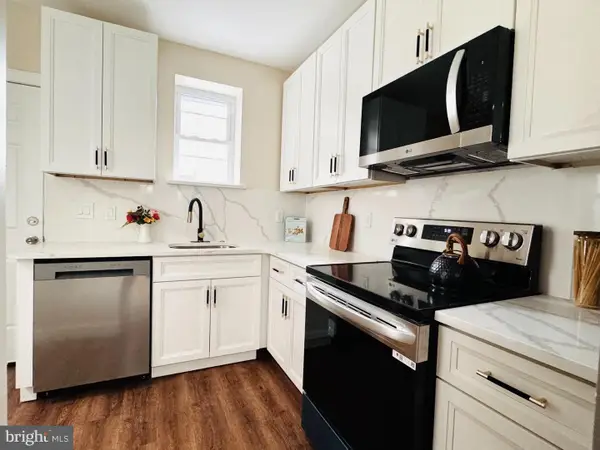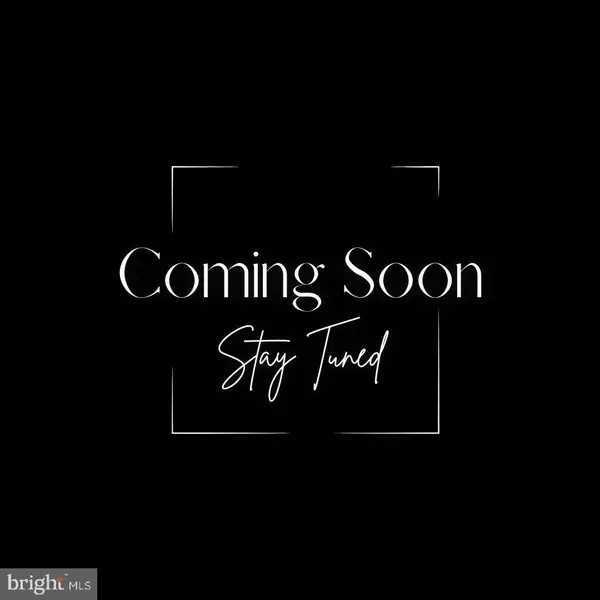1234 N 12th St, Philadelphia, PA 19122
Local realty services provided by:Better Homes and Gardens Real Estate Reserve
1234 N 12th St,Philadelphia, PA 19122
$230,000
- 4 Beds
- 2 Baths
- 1,360 sq. ft.
- Townhouse
- Pending
Listed by:philip r. cavalcanto
Office:coldwell banker realty
MLS#:PAPH2517882
Source:BRIGHTMLS
Price summary
- Price:$230,000
- Price per sq. ft.:$169.12
About this home
1234 N 12th St is a rare 4-bedroom, 1.5-bath home with garage and driveway parking for up to 3 cars—right in the heart of Yorktown neighborhood. While this property is in need of a renovation, the bones are solid and the layout offers serious upside. The spacious floor plan includes a full-sized kitchen, hardwood/laminate flooring throughout, and generously sized bedrooms that are hard to find at this price point.
The first level features great ceiling height and flexible space that could easily be converted into a bonus room or additional living area, with a half-bath and laundry area already in place. This floor features a full walkout to the rear yard. The upper floor features 4 bedrooms, 2 in front and 2 in rear. Many renovators will combine two for a large primary and add an en-suite bath and walk in closet.
Whether you're an investor looking for your next value-add project, or a buyer ready to renovate and create long-term rental income, this property checks all the boxes: space, parking, location, and potential. Easy access to public transportation, the Broad Street Line, and Center City make this one a smart buy. The home is being sold in as-is condition.
Contact an agent
Home facts
- Year built:1925
- Listing ID #:PAPH2517882
- Added:71 day(s) ago
- Updated:October 01, 2025 at 07:32 AM
Rooms and interior
- Bedrooms:4
- Total bathrooms:2
- Full bathrooms:1
- Half bathrooms:1
- Living area:1,360 sq. ft.
Heating and cooling
- Cooling:Window Unit(s)
- Heating:90% Forced Air, Natural Gas
Structure and exterior
- Year built:1925
- Building area:1,360 sq. ft.
- Lot area:0.04 Acres
Utilities
- Water:Public
- Sewer:Public Sewer
Finances and disclosures
- Price:$230,000
- Price per sq. ft.:$169.12
- Tax amount:$4,463 (2024)
New listings near 1234 N 12th St
- Coming Soon
 $369,999Coming Soon3 beds 2 baths
$369,999Coming Soon3 beds 2 baths2831 Chase Rd, PHILADELPHIA, PA 19152
MLS# PAPH2543216Listed by: COMPASS PENNSYLVANIA, LLC - Coming Soon
 $269,500Coming Soon3 beds 2 baths
$269,500Coming Soon3 beds 2 baths5637 Rodman St, PHILADELPHIA, PA 19143
MLS# PAPH2508854Listed by: MERCURY REAL ESTATE GROUP - Coming Soon
 $189,900Coming Soon3 beds 1 baths
$189,900Coming Soon3 beds 1 baths4702 Lansing St, PHILADELPHIA, PA 19136
MLS# PAPH2542940Listed by: REAL BROKER, LLC - New
 $219,900Active3 beds 1 baths1,248 sq. ft.
$219,900Active3 beds 1 baths1,248 sq. ft.4313 Sheffield Ave, PHILADELPHIA, PA 19136
MLS# PAPH2543196Listed by: HIGH LITE REALTY LLC - New
 $255,000Active2 beds 1 baths1,060 sq. ft.
$255,000Active2 beds 1 baths1,060 sq. ft.1900 John F Kennedy Blvd #307, PHILADELPHIA, PA 19103
MLS# PAPH2542204Listed by: BHHS FOX & ROACH-HAVERFORD - New
 $345,000Active4 beds -- baths1,230 sq. ft.
$345,000Active4 beds -- baths1,230 sq. ft.1911 72nd Ave, PHILADELPHIA, PA 19138
MLS# PAPH2543058Listed by: EXP REALTY, LLC. - New
 $229,999Active3 beds 1 baths1,080 sq. ft.
$229,999Active3 beds 1 baths1,080 sq. ft.5720 Harbison Ave, PHILADELPHIA, PA 19135
MLS# PAPH2542740Listed by: REALTY MARK ASSOCIATES - New
 $309,900Active4 beds 3 baths2,040 sq. ft.
$309,900Active4 beds 3 baths2,040 sq. ft.4312 Rhawn St, PHILADELPHIA, PA 19136
MLS# PAPH2543178Listed by: HOMESTARR REALTY - New
 $190,000Active3 beds 1 baths990 sq. ft.
$190,000Active3 beds 1 baths990 sq. ft.7723 Temple Rd, PHILADELPHIA, PA 19150
MLS# PAPH2543182Listed by: BHHS FOX & ROACH-JENKINTOWN - New
 $289,000Active3 beds 2 baths1,568 sq. ft.
$289,000Active3 beds 2 baths1,568 sq. ft.3557 Oakmont St, PHILADELPHIA, PA 19136
MLS# PAPH2541210Listed by: HOME VISTA REALTY
