124 Catharine St #b, Philadelphia, PA 19147
Local realty services provided by:Better Homes and Gardens Real Estate Valley Partners
124 Catharine St #b,Philadelphia, PA 19147
$285,000
- 1 Beds
- 1 Baths
- 480 sq. ft.
- Townhouse
- Active
Listed by:danielle cassidy
Office:compass pennsylvania, llc.
MLS#:PAPH2543932
Source:BRIGHTMLS
Price summary
- Price:$285,000
- Price per sq. ft.:$593.75
About this home
Welcome to this enchanting trinity-style home nestled in the heart of Queen Village! Enter through a gate to a spacious and serene courtyard to your door. The first floor has an updated kitchen with granite countertops, wooden cabinetry, updated appliances, and a generously sized pantry closet. On the second floor, you'll find a versatile space that can be used as a bright den, home office, or second bedroom. The third floor boasts a bright, airy bedroom with an ensuite bathroom, exposed brick wall, and vaulted wood beams exuding warmth and character. Step out onto the terrace and enjoy a serene view of the courtyard - a perfect retreat for relaxation. An unfinished basement houses the washer and dryer and provides ample storage space. With its classic layout and modern updates, this home effortlessly blends historic charm with contemporary comfort. This home can come partially furnished, ready for you to move in and make it your own! Conveniently located to 95, 676, parks, coffee shops, and more!
Contact an agent
Home facts
- Year built:1915
- Listing ID #:PAPH2543932
- Added:1 day(s) ago
- Updated:October 02, 2025 at 08:45 PM
Rooms and interior
- Bedrooms:1
- Total bathrooms:1
- Full bathrooms:1
- Living area:480 sq. ft.
Heating and cooling
- Cooling:Wall Unit
- Heating:Baseboard - Electric
Structure and exterior
- Year built:1915
- Building area:480 sq. ft.
- Lot area:0.01 Acres
Schools
- Elementary school:MEREDITH WILLIAM
Utilities
- Water:Public
- Sewer:Public Sewer
Finances and disclosures
- Price:$285,000
- Price per sq. ft.:$593.75
- Tax amount:$4,518 (2025)
New listings near 124 Catharine St #b
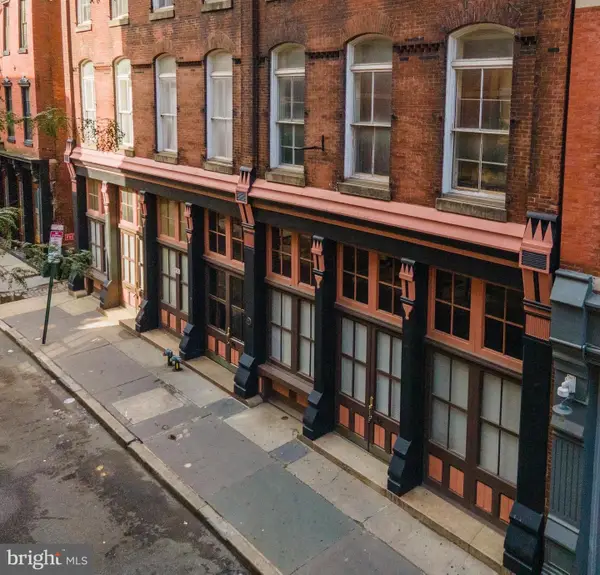 $299,999Active1 beds 1 baths603 sq. ft.
$299,999Active1 beds 1 baths603 sq. ft.12-16 S Letitia St #204, PHILADELPHIA, PA 19106
MLS# PAPH2530474Listed by: NATIONAL REALTY OLD CITY LLC - PA- Coming Soon
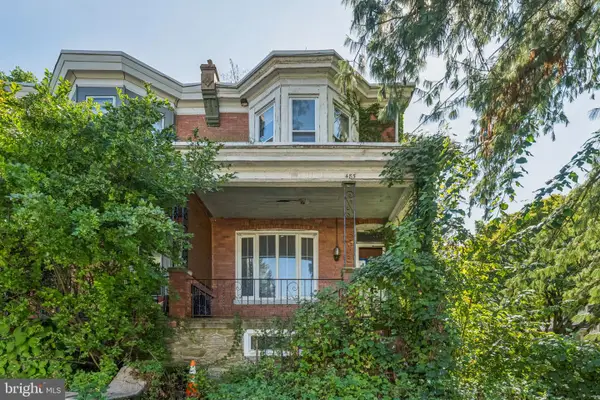 $199,000Coming Soon3 beds 1 baths
$199,000Coming Soon3 beds 1 baths485 Ripka St, PHILADELPHIA, PA 19128
MLS# PAPH2542198Listed by: SELECT COMMERCIAL ADVISORS - Coming SoonOpen Sat, 12:30 to 1:30pm
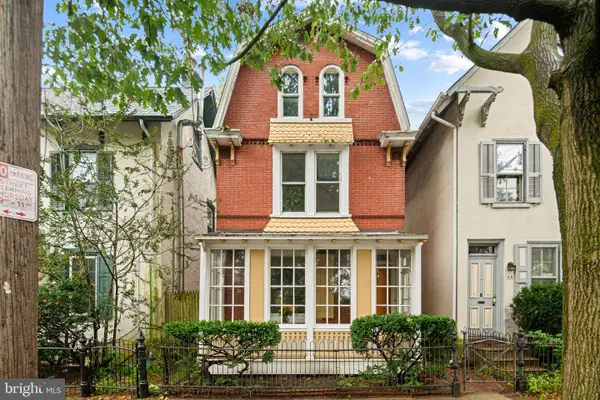 $360,000Coming Soon5 beds 2 baths
$360,000Coming Soon5 beds 2 baths44 W Queen Ln, PHILADELPHIA, PA 19144
MLS# PAPH2542764Listed by: COMPASS PENNSYLVANIA, LLC - Coming Soon
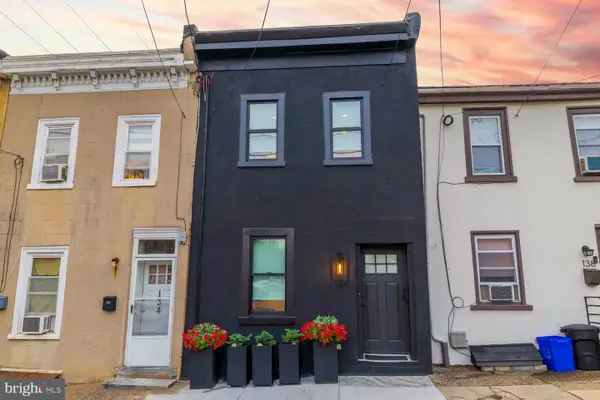 $330,000Coming Soon2 beds 2 baths
$330,000Coming Soon2 beds 2 baths136 Wright St, PHILADELPHIA, PA 19127
MLS# PAPH2542808Listed by: ELFANT WISSAHICKON-CHESTNUT HILL - New
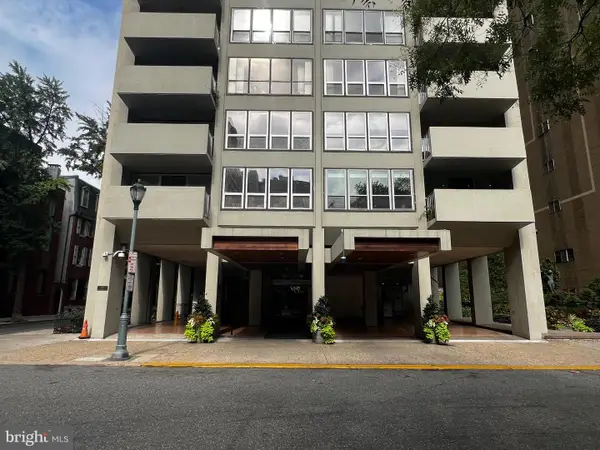 $209,900Active1 beds 1 baths570 sq. ft.
$209,900Active1 beds 1 baths570 sq. ft.224-30 W Rittenhouse Sq #2317, PHILADELPHIA, PA 19103
MLS# PAPH2543180Listed by: COLDWELL BANKER REALTY - New
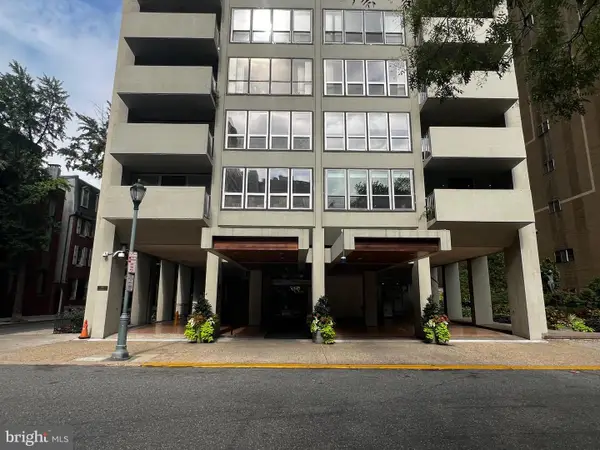 $209,900Active1 beds 1 baths570 sq. ft.
$209,900Active1 beds 1 baths570 sq. ft.224-30 W Rittenhouse Sq #2217, PHILADELPHIA, PA 19103
MLS# PAPH2543184Listed by: COLDWELL BANKER REALTY - New
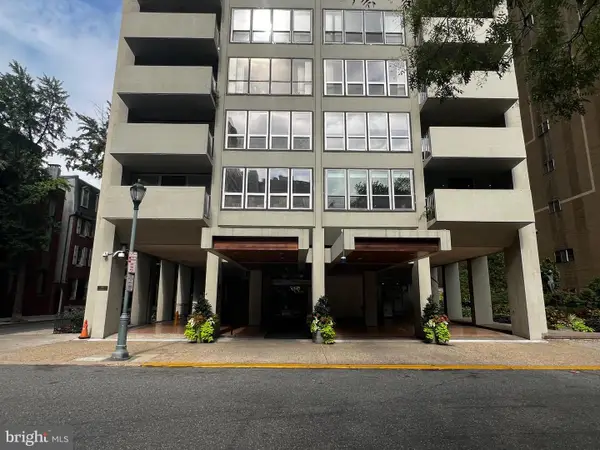 $195,000Active-- beds 1 baths573 sq. ft.
$195,000Active-- beds 1 baths573 sq. ft.224-30 W Rittenhouse Sq #1202, PHILADELPHIA, PA 19103
MLS# PAPH2543186Listed by: COLDWELL BANKER REALTY - New
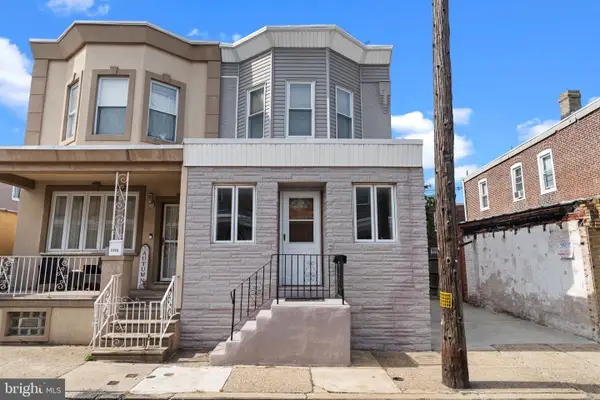 $290,000Active3 beds 2 baths1,547 sq. ft.
$290,000Active3 beds 2 baths1,547 sq. ft.2710 Eddington St, PHILADELPHIA, PA 19137
MLS# PAPH2543894Listed by: KELLER WILLIAMS REAL ESTATE-LANGHORNE - Open Sat, 11am to 1pmNew
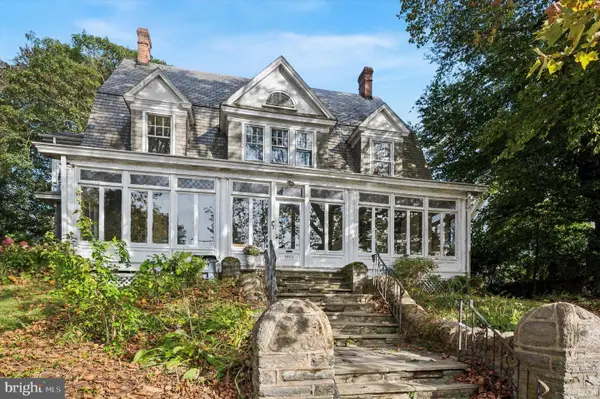 $549,000Active7 beds 4 baths4,929 sq. ft.
$549,000Active7 beds 4 baths4,929 sq. ft.6803 N 12th St, PHILADELPHIA, PA 19126
MLS# PAPH2543954Listed by: RE/MAX AFFILIATES - Open Sat, 11am to 1pmNew
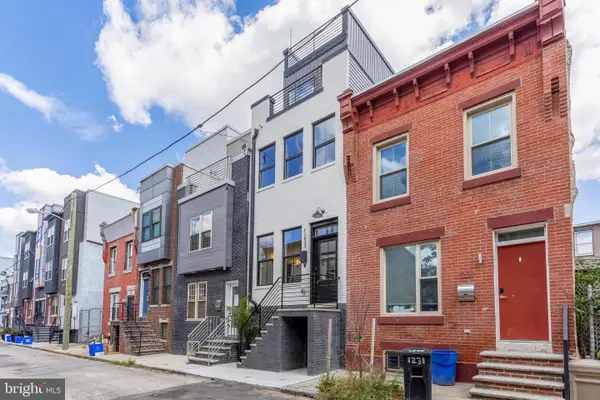 $549,000Active4 beds 4 baths
$549,000Active4 beds 4 baths1233 N Myrtlewood St, PHILADELPHIA, PA 19121
MLS# PAPH2543992Listed by: KELLER WILLIAMS MAIN LINE
