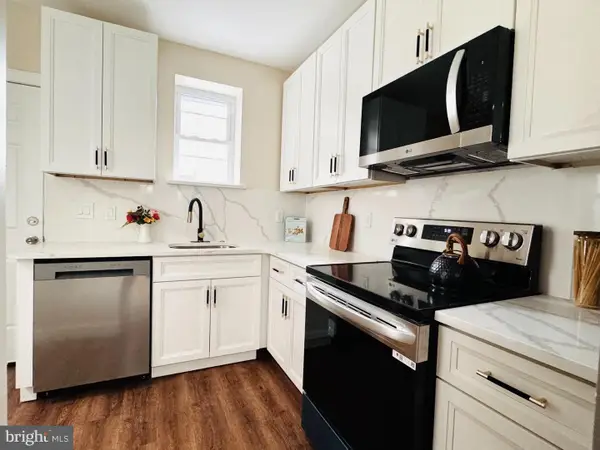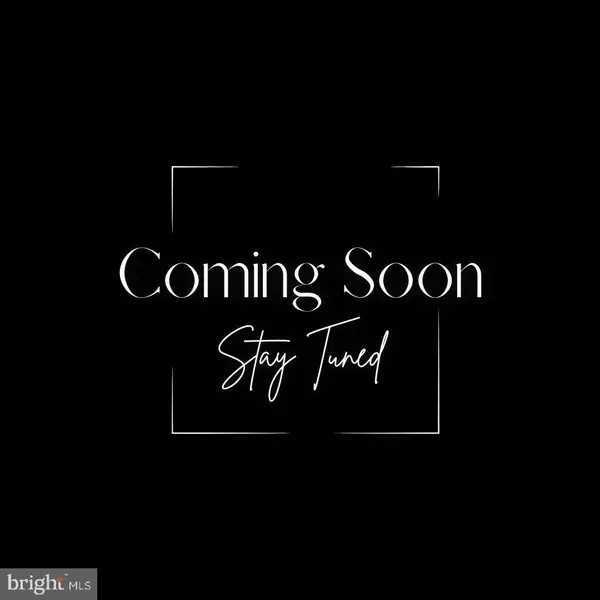1240 Leopard St, Philadelphia, PA 19125
Local realty services provided by:Better Homes and Gardens Real Estate GSA Realty
Listed by:ariel l morgenstein
Office:jg real estate llc.
MLS#:PAPH2465026
Source:BRIGHTMLS
Price summary
- Price:$664,900
- Price per sq. ft.:$319.05
About this home
Experience urban living at its finest in this 3-story single-family home at 1240 Leopard Street. This spectacular home features a RARE 3-CAR ATTACHED GARAGE! Never look for parking again, provide your guests a secure place to stow their car, room for extra storage, gym equipment - the possibilities are endless. Enter the garage from North Lee Street and there is a pedestrian access door that leads directly into an entry area and, further back, the kitchen. Your eat-in kitchen is equipped with Bosch stainless steel appliances, granite countertops, and wooden cabinetry. Venturing towards the front of the home you'll find a half bath, separate formal dining area with private side patio, a large pantry, and living room, which faces Leopard Street. While updated with modern conveniences, take note of the gorgeous hardwood floors, wooden mantle, and touches of original charm sprinkled throughout. The basement is unfinished, runs the length of the property and houses all of the mechanicals. On the second floor, you will find a separate powder room with exposed brick wall & stunning tiling, laundry, and a second bathroom with full size tub, separate shower, and vanity. Off the staircase is the first large room that is best suited as den, office or library and at the back of the house is a large bedroom. The third-floor is the primary suite. Up the staircase you will find vaulted ceilings and a large flex space as well as your private deck. The perfect place to work from home with the sliding glass doors open enjoying the sunlight and breeze. The full bathroom has a beautifully tiled shower and a linen closet just outside. Finally, the primary bedroom is quite large and can easily fit a king-sized bed+. Located in the heart of Fishtown, this location is second to none. You are steps from favorite eateries, bars, and local favorites. There is easy access to the El, I-95, and other major thoroughfares. Enjoy the serenity of Penn Treaty Park or head over to Palmer Park for a day with neighbors. This property is one of a kind and to to be missed. Schedule your showing today!
Contact an agent
Home facts
- Year built:1915
- Listing ID #:PAPH2465026
- Added:168 day(s) ago
- Updated:October 01, 2025 at 07:32 AM
Rooms and interior
- Bedrooms:3
- Total bathrooms:3
- Full bathrooms:2
- Half bathrooms:1
- Living area:2,084 sq. ft.
Heating and cooling
- Cooling:Central A/C
- Heating:90% Forced Air, Baseboard - Hot Water, Natural Gas
Structure and exterior
- Year built:1915
- Building area:2,084 sq. ft.
- Lot area:0.03 Acres
Utilities
- Water:Public
- Sewer:Public Sewer
Finances and disclosures
- Price:$664,900
- Price per sq. ft.:$319.05
- Tax amount:$6,705 (2024)
New listings near 1240 Leopard St
- Coming Soon
 $369,999Coming Soon3 beds 2 baths
$369,999Coming Soon3 beds 2 baths2831 Chase Rd, PHILADELPHIA, PA 19152
MLS# PAPH2543216Listed by: COMPASS PENNSYLVANIA, LLC - Coming Soon
 $269,500Coming Soon3 beds 2 baths
$269,500Coming Soon3 beds 2 baths5637 Rodman St, PHILADELPHIA, PA 19143
MLS# PAPH2508854Listed by: MERCURY REAL ESTATE GROUP - Coming Soon
 $189,900Coming Soon3 beds 1 baths
$189,900Coming Soon3 beds 1 baths4702 Lansing St, PHILADELPHIA, PA 19136
MLS# PAPH2542940Listed by: REAL BROKER, LLC - New
 $219,900Active3 beds 1 baths1,248 sq. ft.
$219,900Active3 beds 1 baths1,248 sq. ft.4313 Sheffield Ave, PHILADELPHIA, PA 19136
MLS# PAPH2543196Listed by: HIGH LITE REALTY LLC - New
 $255,000Active2 beds 1 baths1,060 sq. ft.
$255,000Active2 beds 1 baths1,060 sq. ft.1900 John F Kennedy Blvd #307, PHILADELPHIA, PA 19103
MLS# PAPH2542204Listed by: BHHS FOX & ROACH-HAVERFORD - New
 $345,000Active4 beds -- baths1,230 sq. ft.
$345,000Active4 beds -- baths1,230 sq. ft.1911 72nd Ave, PHILADELPHIA, PA 19138
MLS# PAPH2543058Listed by: EXP REALTY, LLC. - New
 $229,999Active3 beds 1 baths1,080 sq. ft.
$229,999Active3 beds 1 baths1,080 sq. ft.5720 Harbison Ave, PHILADELPHIA, PA 19135
MLS# PAPH2542740Listed by: REALTY MARK ASSOCIATES - New
 $309,900Active4 beds 3 baths2,040 sq. ft.
$309,900Active4 beds 3 baths2,040 sq. ft.4312 Rhawn St, PHILADELPHIA, PA 19136
MLS# PAPH2543178Listed by: HOMESTARR REALTY - New
 $190,000Active3 beds 1 baths990 sq. ft.
$190,000Active3 beds 1 baths990 sq. ft.7723 Temple Rd, PHILADELPHIA, PA 19150
MLS# PAPH2543182Listed by: BHHS FOX & ROACH-JENKINTOWN - New
 $289,000Active3 beds 2 baths1,568 sq. ft.
$289,000Active3 beds 2 baths1,568 sq. ft.3557 Oakmont St, PHILADELPHIA, PA 19136
MLS# PAPH2541210Listed by: HOME VISTA REALTY
