1241 S 24th St #b, Philadelphia, PA 19146
Local realty services provided by:Better Homes and Gardens Real Estate Valley Partners
1241 S 24th St #b,Philadelphia, PA 19146
$350,000
- 2 Beds
- 3 Baths
- 1,665 sq. ft.
- Condominium
- Pending
Listed by: jamie m quinn
Office: keller williams main line
MLS#:PAPH2552754
Source:BRIGHTMLS
Price summary
- Price:$350,000
- Price per sq. ft.:$210.21
About this home
Welcome to 1241 S. 24th Street, a beautifully renovated bi-level condo in the vibrant Point Breeze neighborhood of Philadelphia. This 2-bedroom, 2.5-bath home showcases thoughtful design and modern finishes throughout. The open-concept main level is filled with natural light, featuring hardwood flooring, recessed lighting, and a seamless flow between the kitchen, dining, and living areas. The chef-inspired kitchen boasts white shaker cabinetry, stainless steel appliances, and quartz countertops, with nearly floor-to-ceiling windows creating a bright, airy atmosphere. Upstairs, you’ll find two spacious bedrooms with generous closets and large windows, along with stylish bathrooms offering tiled walls, pebble flooring, and stand-up showers. The highlight of this home is the private roof deck, perfect for entertaining, relaxing, or simply enjoying sweeping views of Center City. Experience modern city living at its best in one of Philadelphia’s most dynamic neighborhoods.
Contact an agent
Home facts
- Year built:2019
- Listing ID #:PAPH2552754
- Added:46 day(s) ago
- Updated:December 13, 2025 at 08:43 AM
Rooms and interior
- Bedrooms:2
- Total bathrooms:3
- Full bathrooms:2
- Half bathrooms:1
- Living area:1,665 sq. ft.
Heating and cooling
- Cooling:Central A/C
- Heating:Forced Air, Natural Gas
Structure and exterior
- Year built:2019
- Building area:1,665 sq. ft.
Utilities
- Water:Public
- Sewer:Public Sewer
Finances and disclosures
- Price:$350,000
- Price per sq. ft.:$210.21
- Tax amount:$782 (2025)
New listings near 1241 S 24th St #b
- Open Sat, 12 to 2pmNew
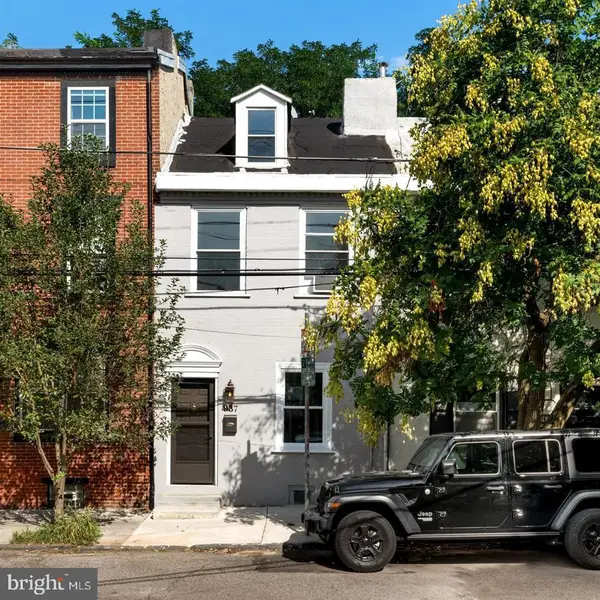 $400,000Active2 beds 1 baths1,468 sq. ft.
$400,000Active2 beds 1 baths1,468 sq. ft.937 N American St, PHILADELPHIA, PA 19123
MLS# PAPH2560626Listed by: EXP REALTY, LLC - New
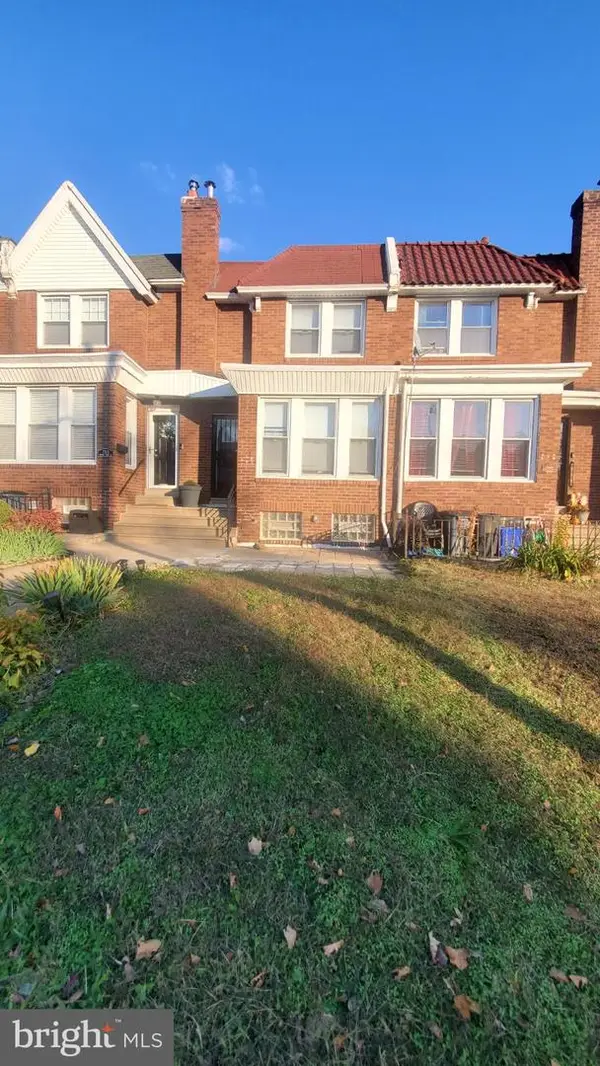 $349,900Active3 beds 3 baths1,502 sq. ft.
$349,900Active3 beds 3 baths1,502 sq. ft.7311 N 21st St, PHILADELPHIA, PA 19138
MLS# PAPH2567066Listed by: EVERETT PAUL DOWELL REAL ESTAT - New
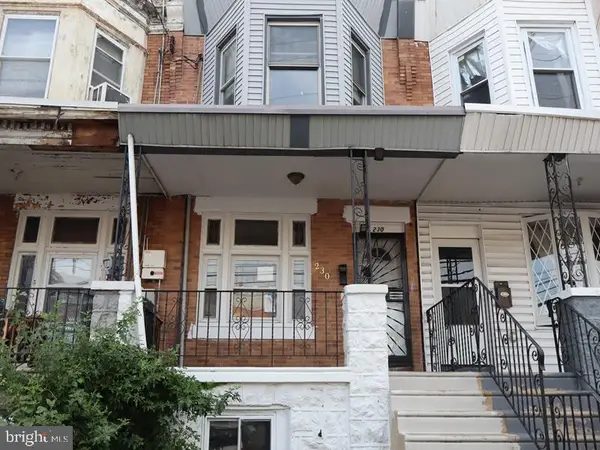 $149,900Active4 beds 1 baths1,320 sq. ft.
$149,900Active4 beds 1 baths1,320 sq. ft.230 S 56th St, PHILADELPHIA, PA 19139
MLS# PAPH2567080Listed by: ELFANT WISSAHICKON-MT AIRY 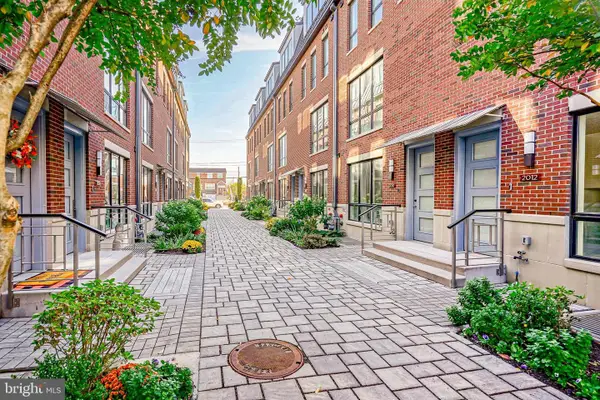 $1,320,000Active3 beds 4 baths3,201 sq. ft.
$1,320,000Active3 beds 4 baths3,201 sq. ft.2002 Renaissance Walk ## 2, PHILADELPHIA, PA 19145
MLS# PAPH2324856Listed by: EXP REALTY, LLC- Coming SoonOpen Sat, 11am to 1pm
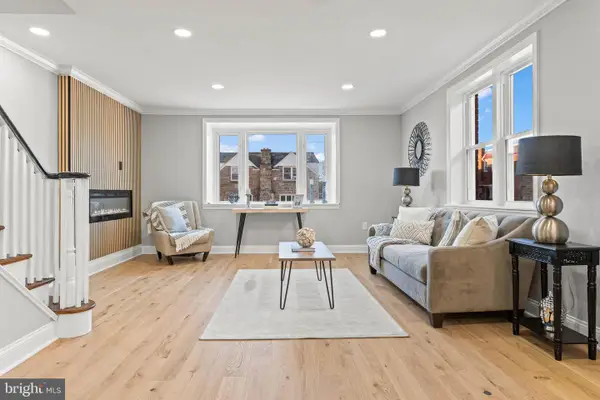 $429,999Coming Soon3 beds 3 baths
$429,999Coming Soon3 beds 3 baths1210 E Cardeza St, PHILADELPHIA, PA 19119
MLS# PAPH2567040Listed by: KELLER WILLIAMS REAL ESTATE TRI-COUNTY - New
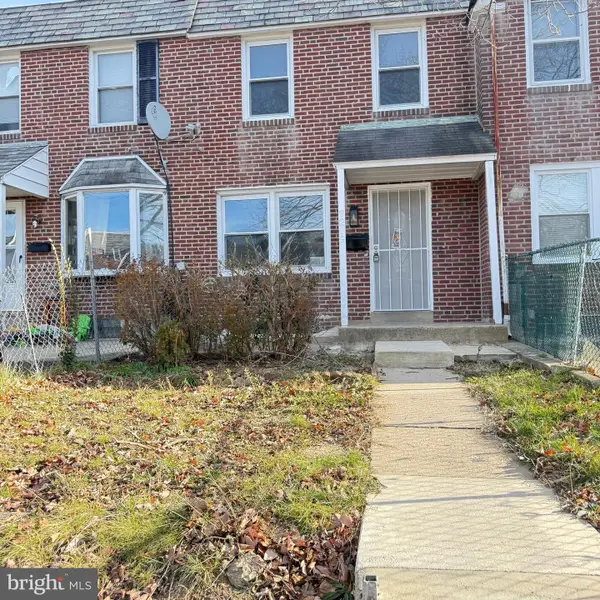 $295,880Active3 beds 2 baths1,120 sq. ft.
$295,880Active3 beds 2 baths1,120 sq. ft.7219 Large St, PHILADELPHIA, PA 19149
MLS# PAPH2567068Listed by: HOMELINK REALTY - New
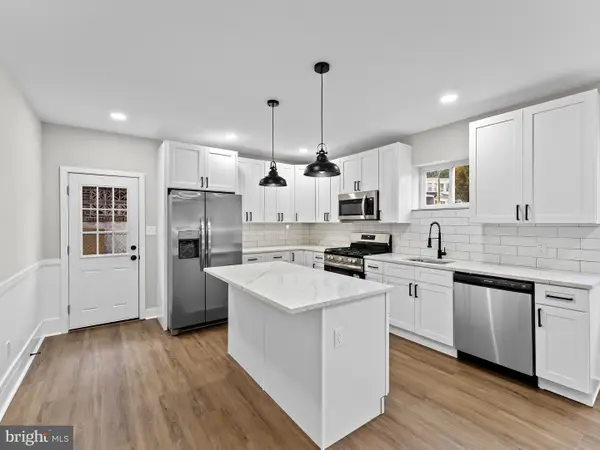 $254,900Active3 beds 3 baths1,174 sq. ft.
$254,900Active3 beds 3 baths1,174 sq. ft.1468 N Hirst St, PHILADELPHIA, PA 19151
MLS# PAPH2567072Listed by: MARKET FORCE REALTY - New
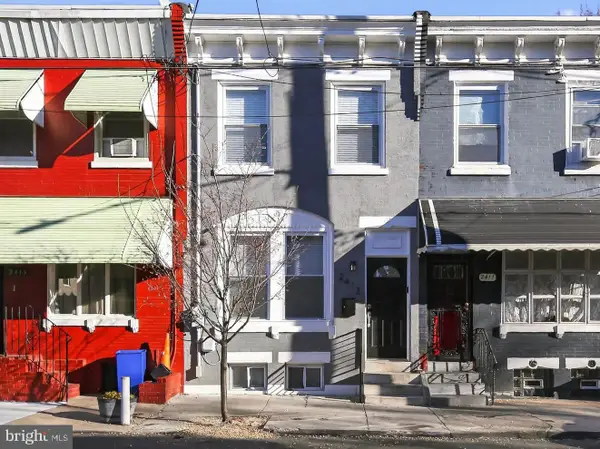 $259,000Active4 beds 2 baths1,190 sq. ft.
$259,000Active4 beds 2 baths1,190 sq. ft.2413 N Carlisle St, PHILADELPHIA, PA 19132
MLS# PAPH2564736Listed by: COMPASS PENNSYLVANIA, LLC - New
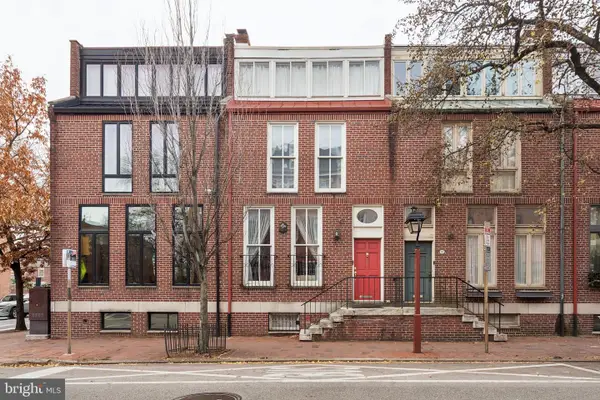 $995,000Active4 beds 5 baths2,028 sq. ft.
$995,000Active4 beds 5 baths2,028 sq. ft.500 Pine St, PHILADELPHIA, PA 19106
MLS# PAPH2566476Listed by: ALLAN DOMB REAL ESTATE - New
 $209,000Active3 beds 2 baths1,548 sq. ft.
$209,000Active3 beds 2 baths1,548 sq. ft.308 S 56th St, PHILADELPHIA, PA 19143
MLS# PAPH2567038Listed by: KELLER WILLIAMS MAIN LINE
