1241 Serota Pl, PHILADELPHIA, PA 19115
Local realty services provided by:Better Homes and Gardens Real Estate Capital Area
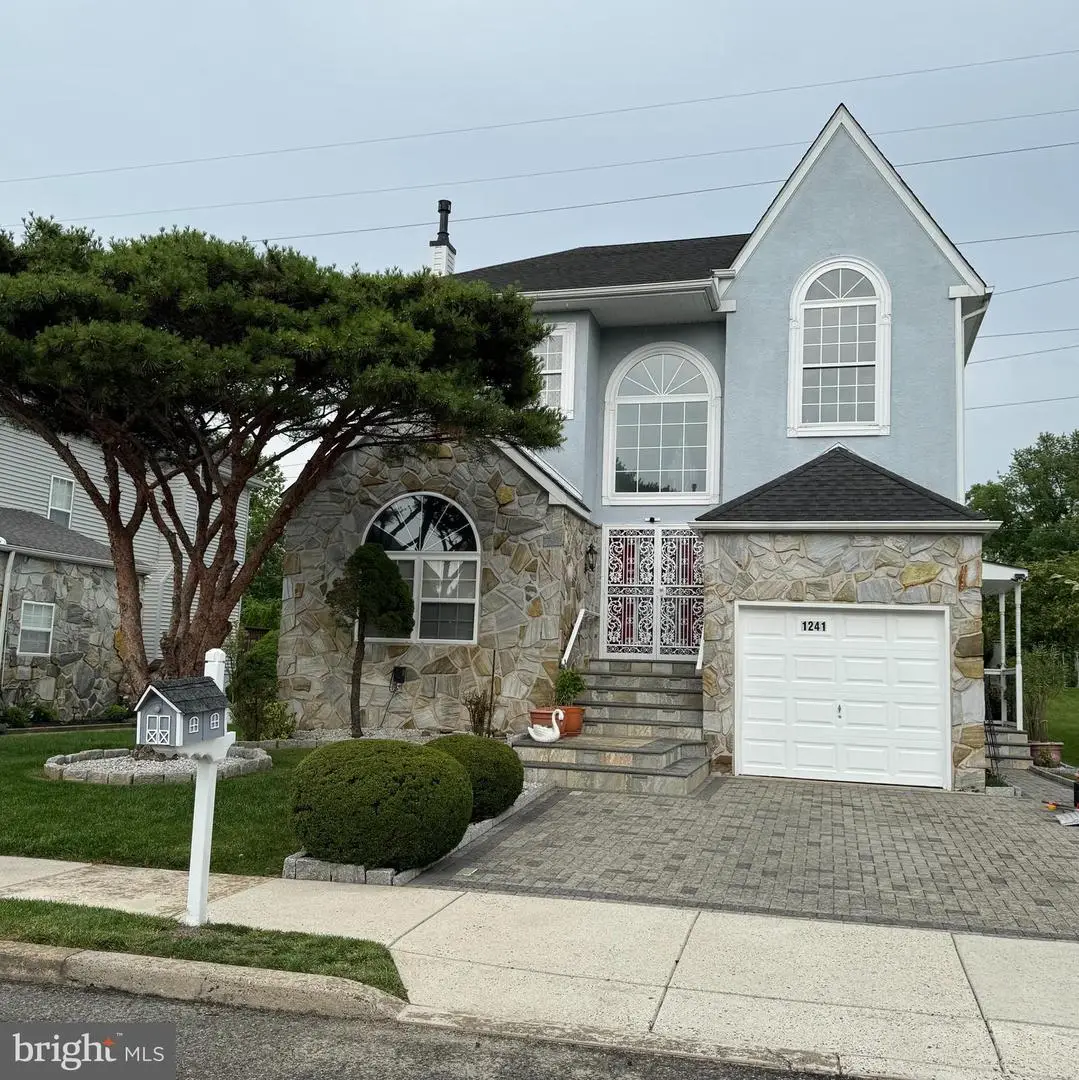
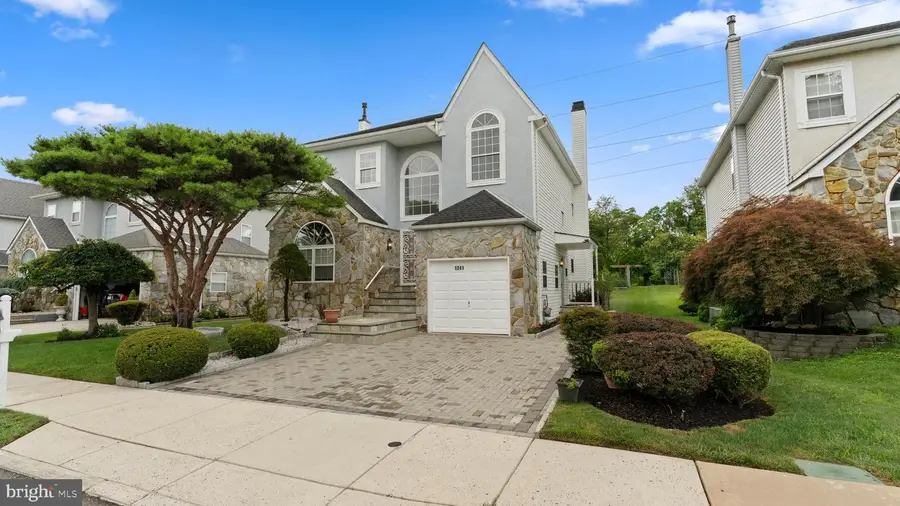
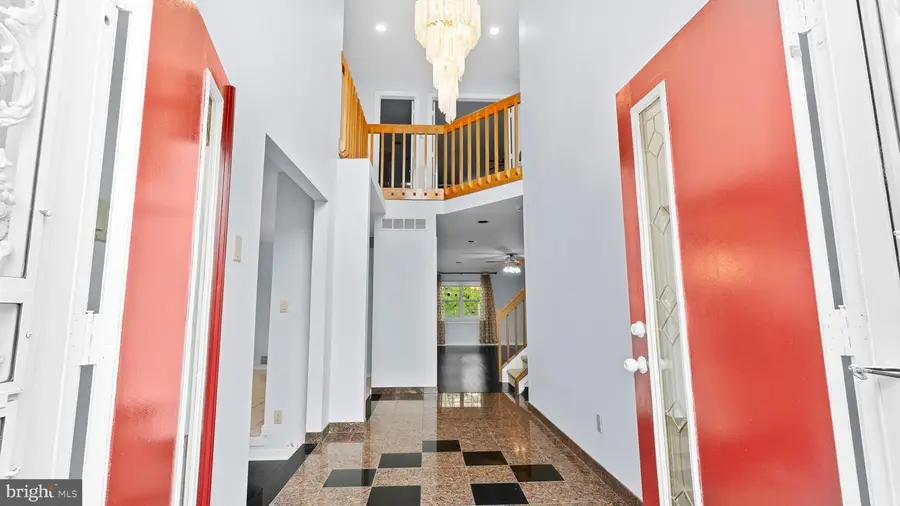
1241 Serota Pl,PHILADELPHIA, PA 19115
$799,900
- 4 Beds
- 4 Baths
- 3,000 sq. ft.
- Single family
- Pending
Listed by:kamlesh j patel
Office:coldwell banker hearthside realtors
MLS#:PAPH2491082
Source:BRIGHTMLS
Price summary
- Price:$799,900
- Price per sq. ft.:$266.63
- Monthly HOA dues:$19.58
About this home
Experience the perfect blend of elegance and comfort in this exceptional single house in the desirable Annen Woods Estate. Bathed in natural light, this well-maintained home is move-in ready, ideal for relaxation and entertainment. Step inside to two-story foyer with upper level window and a welcoming open floor plan that effortlessly connects the living, dining, and family rooms and the powder room. The living area impresses with its stylish accent wall, bathing the space in sunlight. A gas fireplace with a marble surround adds warmth and charm, making it the ideal spot to unwind. The centerpiece of the main level is the stunning kitchen, showcasing granite countertops, stainless steel appliances, and ample cabinetry. The kitchen seamlessly extends to the private big covered deck, perfect for hosting outdoor gatherings or simply enjoying serene green views. Rear yard includes a storage shed with ample space for gardening. Hardwood and marble floors throughout the first floor add a touch of sophistication, enhanced by a crystal chandelier in the foyer area that radiates elegance. Recessed lighting throughout all three floors provides luxurious ambiance. Ascend the elegant wooden staircase to the second level, featuring generously sized 4 bedrooms. The master bath offers a natural sunlight, walk-in closet, and a luxurious soaking tub for ultimate relaxation, complemented by a convenient modern hall bathroom. The finished basement with plenty of windows serves as a great recreation room, big laundry room, full bathroom with shower stall, home gym, game area and plenty of storage closets. Recent upgrades, including roof, water heater, and a renovated kitchen, enhance modern living and provide peace of mind. A one-car garage and a brick driveway for more vehicles provide ample parking. Enjoy expansive green views from the back deck and the prime location just minutes from the I-95 and PA Turnpike exit, shopping centers, and access to walking trails, perfect for a healthy lifestyle. House includes two zoned AC and Heating system plus central vacuum system. Modern Kitchen, Expansive Granite Island, Sun filled Bright & Open Layout. Don’t let this opportunity pass by—schedule your showing today and make this spectacular house your new home! House will be sold in as is in conditions.
Contact an agent
Home facts
- Year built:1992
- Listing Id #:PAPH2491082
- Added:45 day(s) ago
- Updated:August 20, 2025 at 07:32 AM
Rooms and interior
- Bedrooms:4
- Total bathrooms:4
- Full bathrooms:3
- Half bathrooms:1
- Living area:3,000 sq. ft.
Heating and cooling
- Cooling:Central A/C
- Heating:Forced Air, Natural Gas
Structure and exterior
- Roof:Asphalt
- Year built:1992
- Building area:3,000 sq. ft.
- Lot area:0.12 Acres
Schools
- High school:GEORGE WASHINGTON
Utilities
- Water:Public
- Sewer:Public Sewer
Finances and disclosures
- Price:$799,900
- Price per sq. ft.:$266.63
- Tax amount:$7,752 (2024)
New listings near 1241 Serota Pl
- Coming Soon
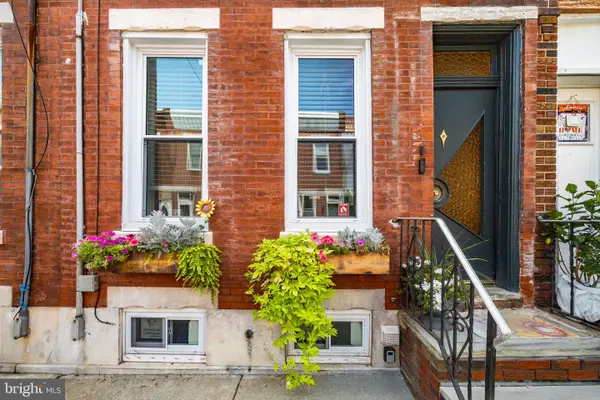 $319,900Coming Soon3 beds 1 baths
$319,900Coming Soon3 beds 1 baths1821 S Carlisle St, PHILADELPHIA, PA 19145
MLS# PAPH2529396Listed by: SPACE & COMPANY - New
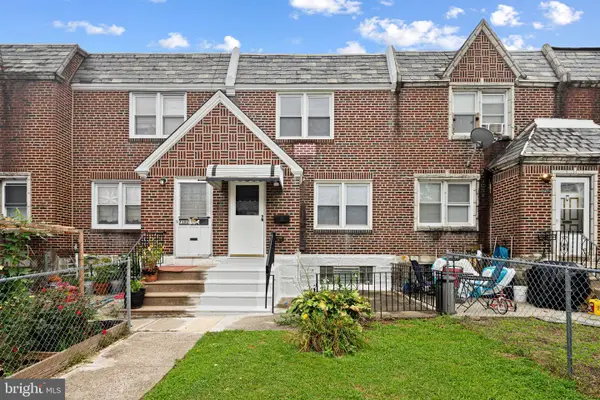 $275,000Active3 beds 2 baths1,176 sq. ft.
$275,000Active3 beds 2 baths1,176 sq. ft.7129 Oakland St, PHILADELPHIA, PA 19149
MLS# PAPH2529324Listed by: EXIT ELEVATE REALTY - New
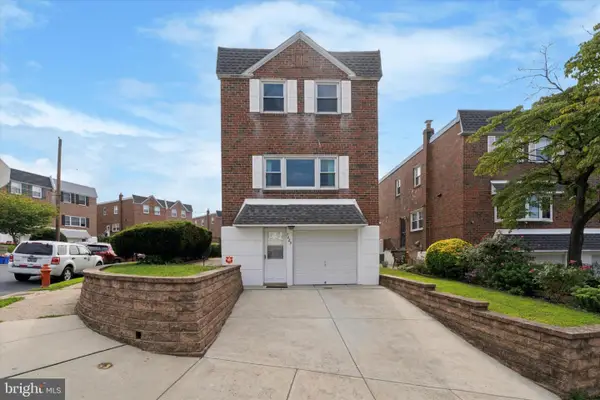 $435,000Active4 beds 3 baths1,546 sq. ft.
$435,000Active4 beds 3 baths1,546 sq. ft.7429 Keiffer St, PHILADELPHIA, PA 19128
MLS# PAPH2528798Listed by: KELLER WILLIAMS MAIN LINE - New
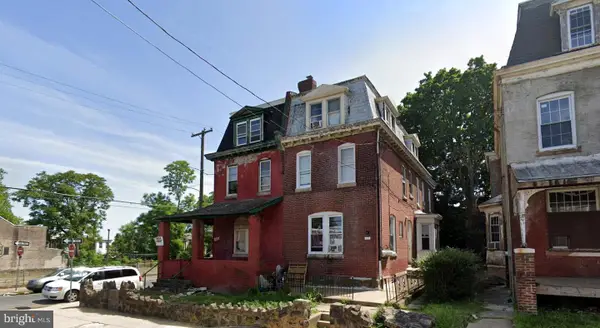 $330,000Active5 beds -- baths2,240 sq. ft.
$330,000Active5 beds -- baths2,240 sq. ft.1686 Harrison St, PHILADELPHIA, PA 19124
MLS# PAPH2529392Listed by: TROPHY COMMERCIAL REAL ESTATE LLC - Coming Soon
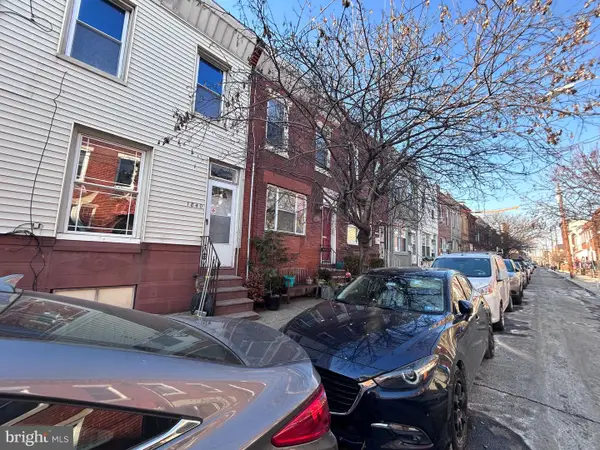 $339,999Coming Soon3 beds 1 baths
$339,999Coming Soon3 beds 1 baths1840 S Mole St, PHILADELPHIA, PA 19145
MLS# PAPH2529368Listed by: EXECUHOME REALTY-HANOVER - Coming Soon
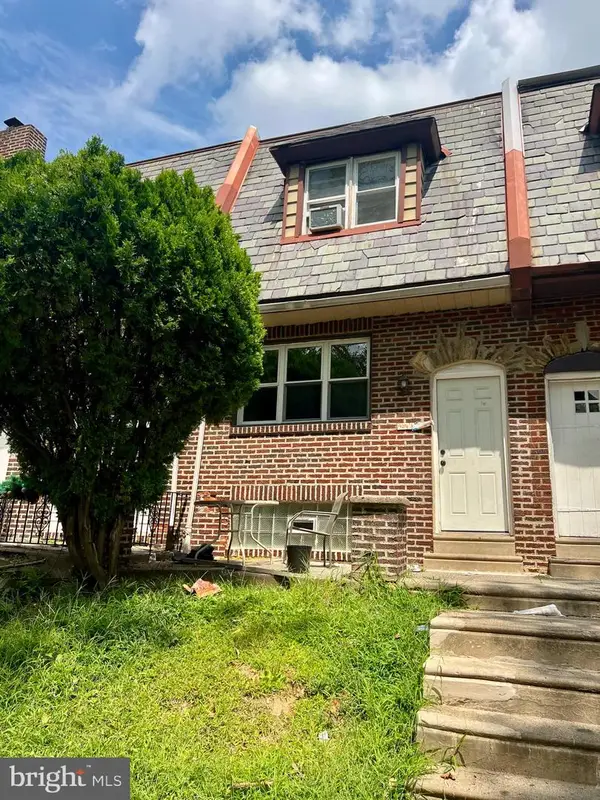 $175,000Coming Soon3 beds 1 baths
$175,000Coming Soon3 beds 1 baths929 1/2 Anchor St, PHILADELPHIA, PA 19124
MLS# PAPH2529386Listed by: HOME VISTA REALTY - New
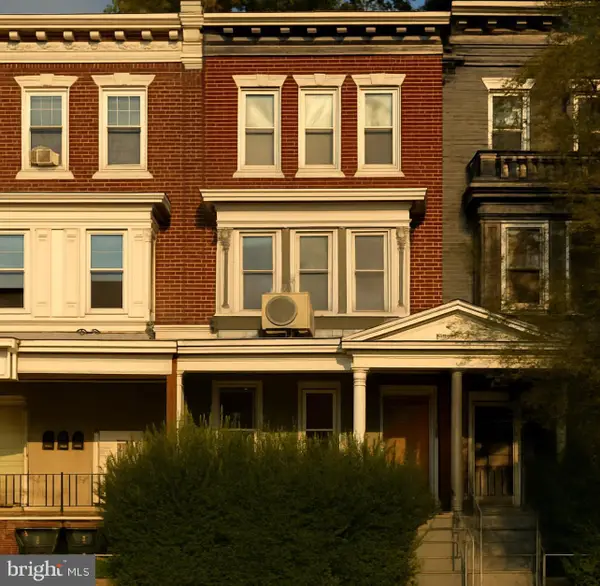 $725,000Active8 beds -- baths2,564 sq. ft.
$725,000Active8 beds -- baths2,564 sq. ft.4107 N Broad St N, PHILADELPHIA, PA 19140
MLS# PAPH2527554Listed by: AM REALTY ADVISORS - New
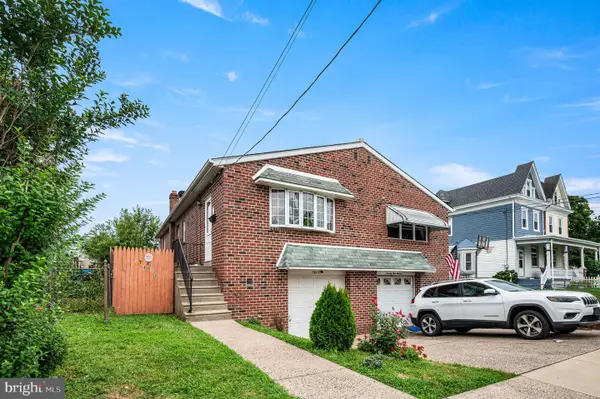 $324,900Active2 beds 2 baths900 sq. ft.
$324,900Active2 beds 2 baths900 sq. ft.7413 Tabor Ave, PHILADELPHIA, PA 19111
MLS# PAPH2528980Listed by: CENTURY 21 ADVANTAGE GOLD-CASTOR - New
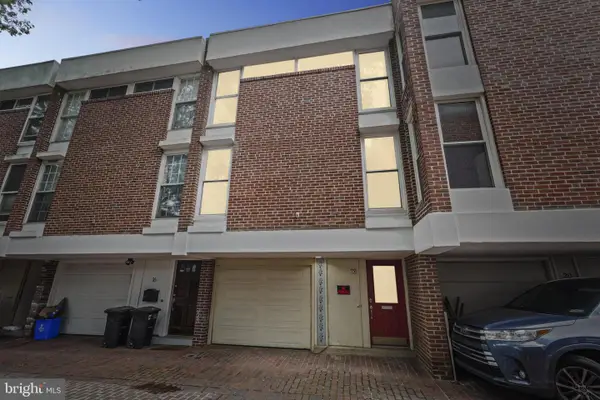 $555,000Active3 beds 2 baths1,772 sq. ft.
$555,000Active3 beds 2 baths1,772 sq. ft.18 University Mews, PHILADELPHIA, PA 19104
MLS# PAPH2529370Listed by: HOMESTARR REALTY - New
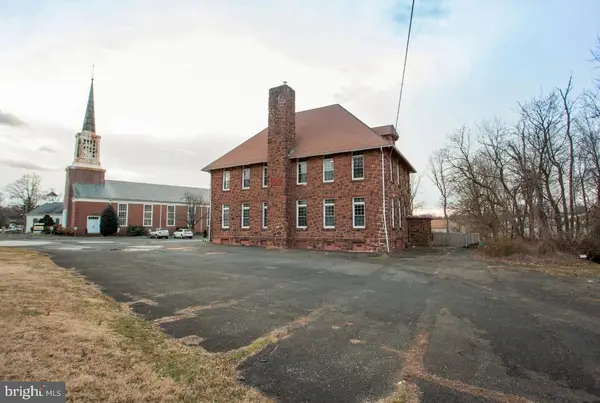 $1,550,000Active10 beds 5 baths6,210 sq. ft.
$1,550,000Active10 beds 5 baths6,210 sq. ft.13250 Trevose Rd, PHILADELPHIA, PA 19116
MLS# PAPH2529382Listed by: MARKET FORCE REALTY
