12536 Nanton Dr, Philadelphia, PA 19154
Local realty services provided by:Better Homes and Gardens Real Estate GSA Realty
12536 Nanton Dr,Philadelphia, PA 19154
$340,000
- 3 Beds
- 2 Baths
- 1,332 sq. ft.
- Townhouse
- Pending
Listed by: jeffrey j colahan
Office: re/max one realty
MLS#:PAPH2553384
Source:BRIGHTMLS
Price summary
- Price:$340,000
- Price per sq. ft.:$255.26
About this home
Welcome home to this beautifully maintained 3-bedroom brick row in the heart of Parkwood! From the moment you arrive, you’ll notice the inviting curb appeal and the pride of ownership throughout. Step inside to a freshly painted interior with brand-new carpet and abundant natural light flowing through the spacious living room and dining area. The updated eat-in kitchen features granite countertops, stainless-steel appliances, and plenty of cabinet space; perfect for everyday meals or entertaining family and friends. Upstairs, you’ll find three comfortable bedrooms and a beautifully updated full bath.
The finished basement offers additional living space with cork flooring; ideal for a family room, home office, or gym...plus a convenient laundry area with walkout access to the rear driveway. Outside, enjoy the covered deck overlooking your separate fenced yard, offering plenty of room for play, pets, or a garden retreat. With updated systems, fresh finishes, and private 2-car parking, this home is truly move-in ready. Conveniently located near schools, shopping, major routes, and neighborhood parks. This is Parkwood living at its best!
Contact an agent
Home facts
- Year built:1965
- Listing ID #:PAPH2553384
- Added:116 day(s) ago
- Updated:February 22, 2026 at 08:27 AM
Rooms and interior
- Bedrooms:3
- Total bathrooms:2
- Full bathrooms:1
- Half bathrooms:1
- Living area:1,332 sq. ft.
Heating and cooling
- Cooling:Central A/C
- Heating:Forced Air, Natural Gas
Structure and exterior
- Year built:1965
- Building area:1,332 sq. ft.
- Lot area:0.04 Acres
Utilities
- Water:Public
- Sewer:Public Sewer
Finances and disclosures
- Price:$340,000
- Price per sq. ft.:$255.26
- Tax amount:$3,981 (2025)
New listings near 12536 Nanton Dr
- Coming Soon
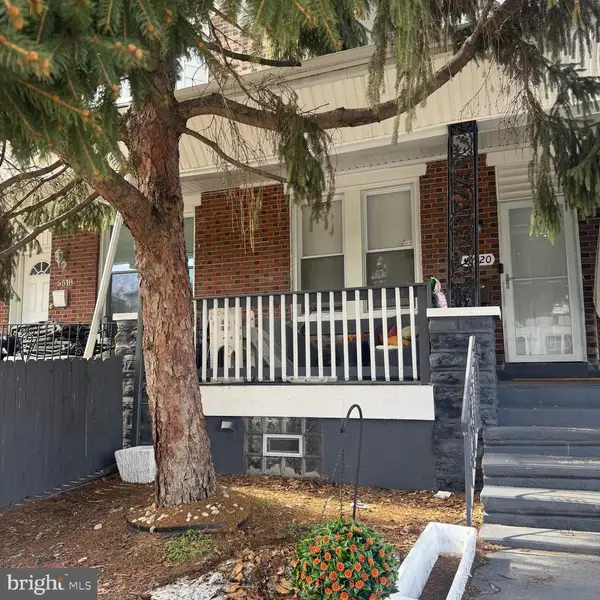 $244,900Coming Soon4 beds 2 baths
$244,900Coming Soon4 beds 2 baths5520 N 7th St, PHILADELPHIA, PA 19120
MLS# PAPH2586606Listed by: HOMESMART REALTY ADVISORS - New
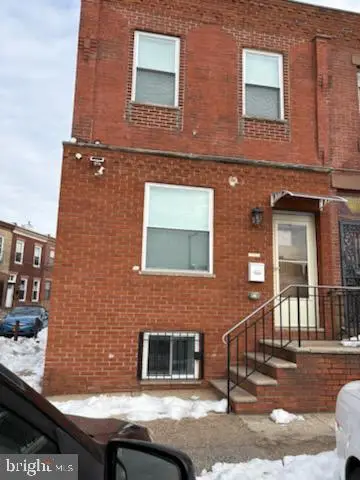 $588,000Active3 beds 3 baths1,488 sq. ft.
$588,000Active3 beds 3 baths1,488 sq. ft.1731 W Passyunk Ave, PHILADELPHIA, PA 19145
MLS# PAPH2578128Listed by: BURHOLME REALTY - New
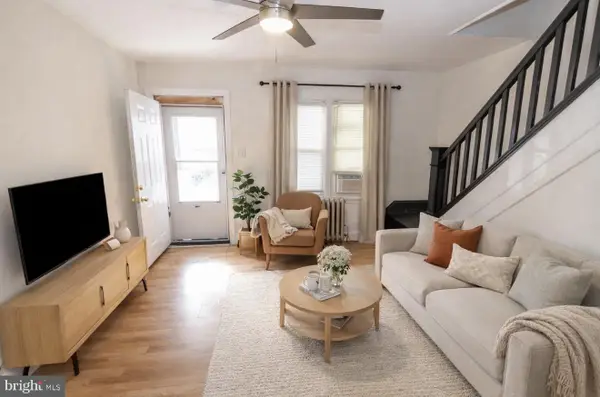 $125,000Active3 beds 1 baths884 sq. ft.
$125,000Active3 beds 1 baths884 sq. ft.313 N Redfield St, PHILADELPHIA, PA 19139
MLS# PAPH2586600Listed by: BHHS FOX&ROACH-NEWTOWN SQUARE - Coming Soon
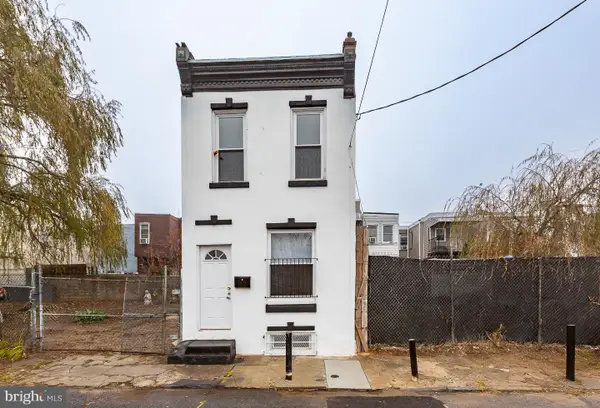 $190,000Coming Soon3 beds 1 baths
$190,000Coming Soon3 beds 1 baths2735 N Waterloo St, PHILADELPHIA, PA 19133
MLS# PAPH2586332Listed by: KELLER WILLIAMS REAL ESTATE - NEWTOWN - Coming Soon
 $345,900Coming Soon3 beds 2 baths
$345,900Coming Soon3 beds 2 baths2022 Lansing St, PHILADELPHIA, PA 19152
MLS# PAPH2586570Listed by: CANAAN REALTY INVESTMENT GROUP - New
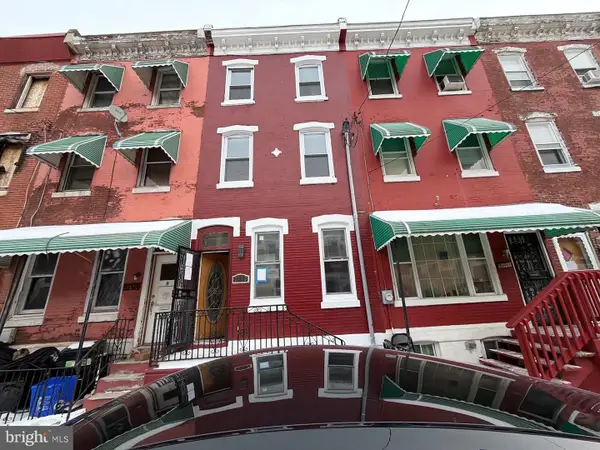 $249,900Active4 beds -- baths1,380 sq. ft.
$249,900Active4 beds -- baths1,380 sq. ft.2113 N Woodstock St, PHILADELPHIA, PA 19121
MLS# PAPH2586540Listed by: GENSTONE REALTY - Coming Soon
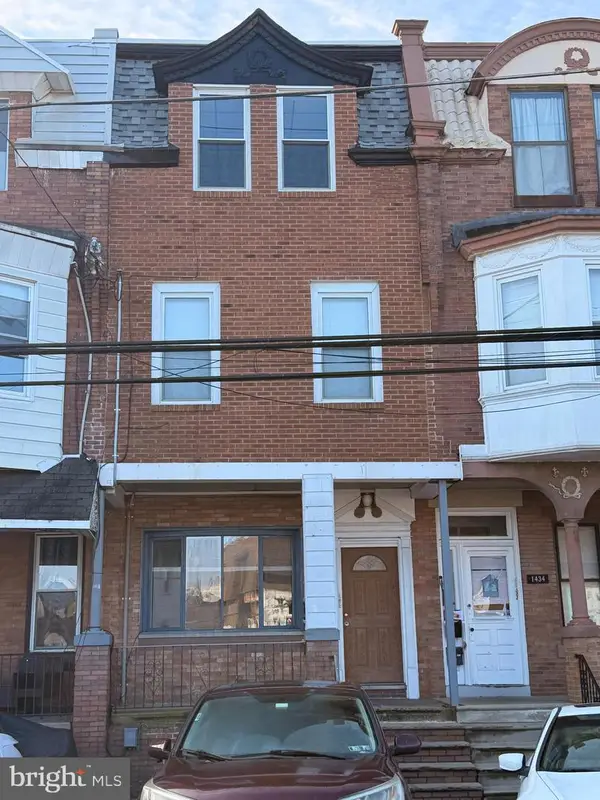 $575,000Coming Soon6 beds -- baths
$575,000Coming Soon6 beds -- baths1432 W Porter St, PHILADELPHIA, PA 19145
MLS# PAPH2582970Listed by: RE/MAX ONE REALTY - Coming Soon
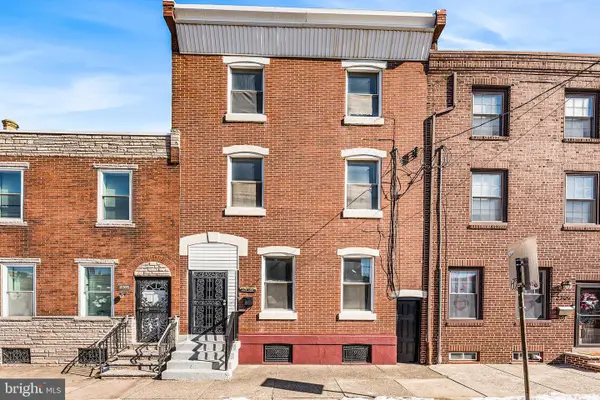 $369,000Coming Soon4 beds 2 baths
$369,000Coming Soon4 beds 2 baths2707 E Huntingdon St, PHILADELPHIA, PA 19125
MLS# PAPH2586488Listed by: REALTY MARK ASSOCIATES - New
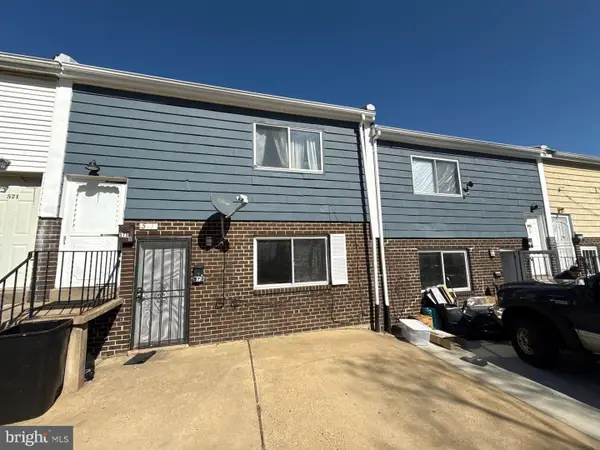 $250,000Active4 beds -- baths1,716 sq. ft.
$250,000Active4 beds -- baths1,716 sq. ft.573 Allengrove St, PHILADELPHIA, PA 19120
MLS# PAPH2586544Listed by: BETTER HOMES AND GARDENS REAL ESTATE - MATURO PA - Coming SoonOpen Sat, 1 to 3pm
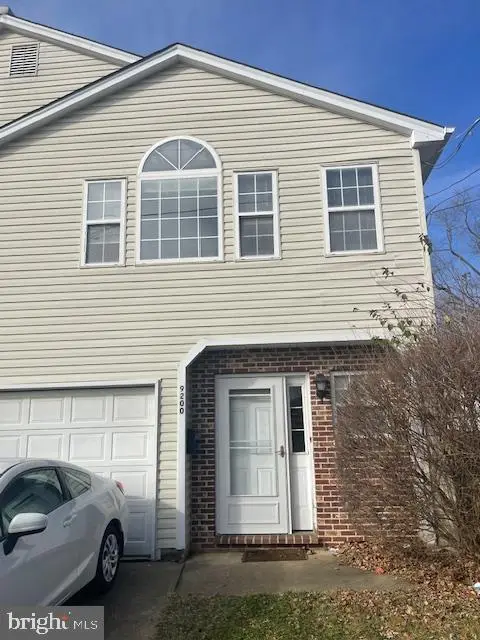 $519,900Coming Soon3 beds 3 baths
$519,900Coming Soon3 beds 3 baths9200 Old Newtown Rd, PHILADELPHIA, PA 19115
MLS# PAPH2586556Listed by: MARKET FORCE REALTY

