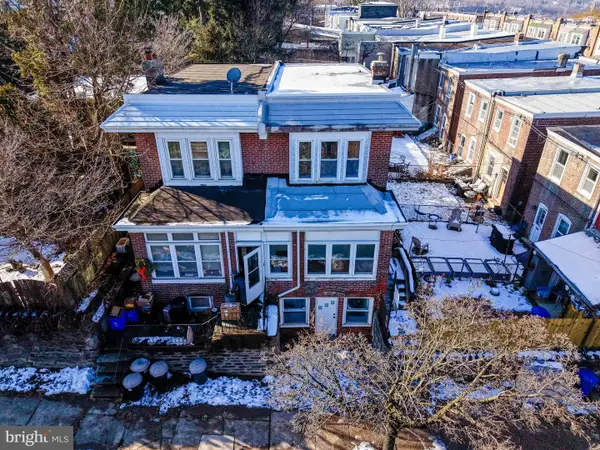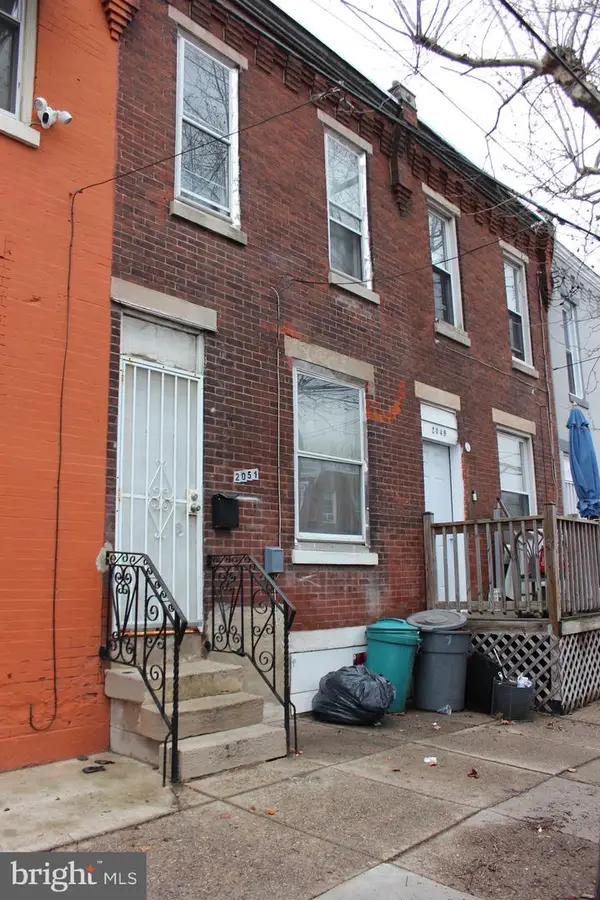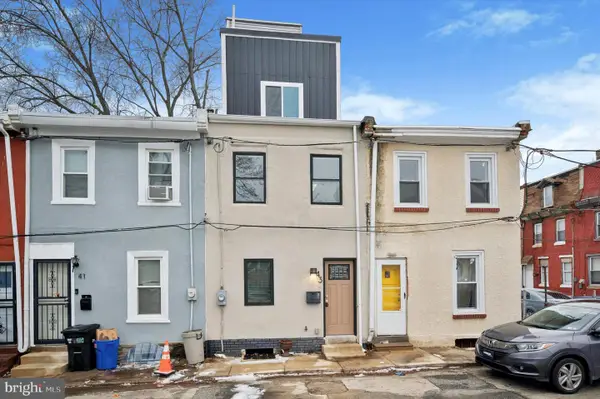130 S 18th St #402, Philadelphia, PA 19103
Local realty services provided by:Better Homes and Gardens Real Estate Premier
130 S 18th St #402,Philadelphia, PA 19103
$700,000
- 1 Beds
- 2 Baths
- 1,009 sq. ft.
- Condominium
- Active
Listed by: alon seltzer
Office: compass pennsylvania, llc.
MLS#:PAPH2444124
Source:BRIGHTMLS
Price summary
- Price:$700,000
- Price per sq. ft.:$693.76
About this home
Experience 10 | Live at 10. Welcome to residence 402, a spacious deluxe one bedroom one and a half bath condo. Well positioned on the North side of the building with skyline views from both the living room and bedroom. Very nice scale and proportions throughout. A large eat in kitchen features a Poggenpohl kitchen with handsome cabinetry, barstool seating for 3, a paneled Miele dishwasher, a paneled SubZero Refrigerator, gas cooking and tons of pantry storage plus surface/prep area. Between the kitchen and dining area you’ll find a custom bar with drawer storage. The large living room provides many possible seating arrangements. A dining area sits 4 easily. The bedroom is enormous which provides a luxury feel. It features skyline views while lying down, electronic black out shades, space for a desk or chaise, two closets, a washer and dryer and a 4 piece grey marbled bathroom. What makes this unit a one bedroom standard within the building? The layout allows for a separate dining area, guests can use the powder room vs walking through the bedroom, it does not have wasted square footage and there is a nice exposure. ****Robert A.M. Stern, the famed architect responsible for iconic buildings such as 520 Park Avenue, 220 Central Park South and 15 Central Park West designed a masterful building on our beloved Philadelphia park. Residents enjoy 5 star 24 hour service, a chauffeured driven town car, a BRAND NEW gym, yoga room, saunas & steam, indoor lap pool, library, outdoor courtyard, board meeting room, piano lounge, TV lounge, climate controlled wine room, bike storage, catering kitchen, hotel guest suite, underground valet parking and most importantly a friendly and beautiful community. **** Located on prime 18th street where the best restaurants in town are at your finger tips. One Storage unit included with this sale which is the ideal place for your luggage and seasonal belongings. Parking can be rented in the valet garage within the building but subject to availability. An affordable way to experience living in this gorgeous building. The perfect 2nd residence but large enough for you to call this condo home. Pet friendly. Showings by appointment only.
Contact an agent
Home facts
- Year built:2009
- Listing ID #:PAPH2444124
- Added:1067 day(s) ago
- Updated:December 30, 2025 at 02:43 PM
Rooms and interior
- Bedrooms:1
- Total bathrooms:2
- Full bathrooms:1
- Half bathrooms:1
- Living area:1,009 sq. ft.
Heating and cooling
- Cooling:Central A/C
- Heating:Central, Electric
Structure and exterior
- Year built:2009
- Building area:1,009 sq. ft.
Utilities
- Water:Public
- Sewer:Public Sewer
Finances and disclosures
- Price:$700,000
- Price per sq. ft.:$693.76
- Tax amount:$9,740 (2025)
New listings near 130 S 18th St #402
- Coming Soon
 $359,000Coming Soon4 beds 2 baths
$359,000Coming Soon4 beds 2 baths4004 Mitchell St, PHILADELPHIA, PA 19128
MLS# PAPH2568816Listed by: KW EMPOWER - Coming Soon
 $99,990Coming Soon2 beds 1 baths
$99,990Coming Soon2 beds 1 baths2051 Dennie St, PHILADELPHIA, PA 19140
MLS# PAPH2569726Listed by: CENTURY 21 ADVANTAGE GOLD-SOUTH PHILADELPHIA - New
 $389,950Active3 beds 3 baths1,750 sq. ft.
$389,950Active3 beds 3 baths1,750 sq. ft.1715 Rhawn St, PHILADELPHIA, PA 19111
MLS# PAPH2569336Listed by: MARKET FORCE REALTY - Open Sun, 1 to 3pmNew
 $400,000Active4 beds 4 baths1,476 sq. ft.
$400,000Active4 beds 4 baths1,476 sq. ft.2421 Vista St, PHILADELPHIA, PA 19152
MLS# PAPH2569498Listed by: RE/MAX AFFILIATES - Coming Soon
 $399,000Coming Soon3 beds 3 baths
$399,000Coming Soon3 beds 3 baths9957 Sandy Rd, PHILADELPHIA, PA 19115
MLS# PAPH2569968Listed by: HIGH LITE REALTY LLC - New
 $250,000Active3 beds 2 baths1,408 sq. ft.
$250,000Active3 beds 2 baths1,408 sq. ft.5743 N 12th St, PHILADELPHIA, PA 19141
MLS# PAPH2569980Listed by: ELFANT WISSAHICKON-CHESTNUT HILL - Coming Soon
 $299,900Coming Soon3 beds 4 baths
$299,900Coming Soon3 beds 4 baths5908 Christian St, PHILADELPHIA, PA 19143
MLS# PAPH2569990Listed by: DJCRE INC. - Open Sat, 12 to 2pmNew
 $335,000Active5 beds 3 baths1,700 sq. ft.
$335,000Active5 beds 3 baths1,700 sq. ft.43 E Narragansett St, PHILADELPHIA, PA 19144
MLS# PAPH2569516Listed by: REAL OF PENNSYLVANIA - Coming Soon
 $90,000Coming Soon3 beds 1 baths
$90,000Coming Soon3 beds 1 baths5152 Funston St, PHILADELPHIA, PA 19139
MLS# PAPH2565918Listed by: RE/MAX @ HOME - Coming Soon
 $220,000Coming Soon3 beds 3 baths
$220,000Coming Soon3 beds 3 baths154 N 60th St, PHILADELPHIA, PA 19139
MLS# PAPH2565300Listed by: RE/MAX @ HOME
