1309 S 10th St, PHILADELPHIA, PA 19147
Local realty services provided by:Better Homes and Gardens Real Estate Murphy & Co.

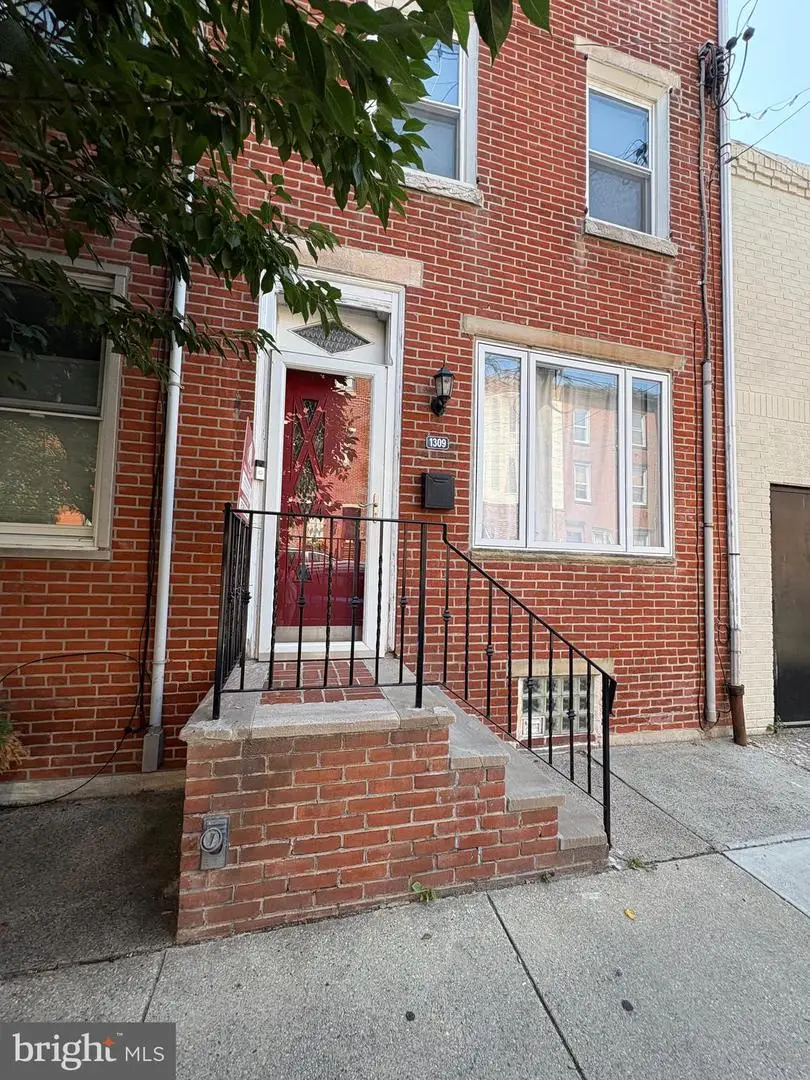
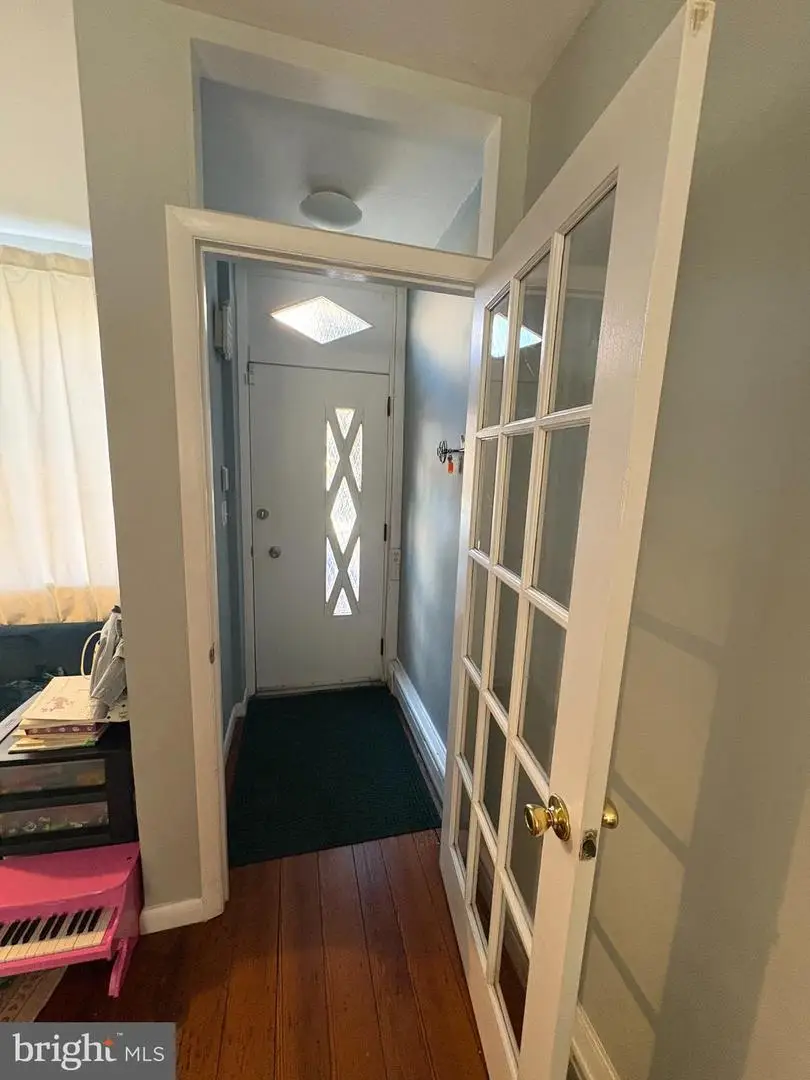
1309 S 10th St,PHILADELPHIA, PA 19147
$395,000
- 3 Beds
- 1 Baths
- 1,243 sq. ft.
- Townhouse
- Active
Listed by:michael stone
Office:market force realty
MLS#:PAPH2512618
Source:BRIGHTMLS
Price summary
- Price:$395,000
- Price per sq. ft.:$317.78
About this home
*** Price Reduction *** Incredible location in Passyunk Square. Italian Market area across the street from Capitolo Park and one block away from Acme, CVS, Dunkin Donuts and Pat's and Geno's. Highly sought Fanny Jackson Coppin School! Straight-thru 3 story renovated house with 3 bedrooms and an office that can be used as possible 4th bedroom. Open floor plan with high ceiling and combined living room/dining room for entertaining or relaxation on the private patio in the back. Kitchen addition with all new appliances with granite counters, ceramic glass backsplash, double sink, skylight and included island. Unfinished basement with laundry room. Attic for extra storage. And now with Central air conditioner! New: heater burner, hot water heater, insulated siding in the back. All floors (no carpets). Natural gas connection available. And unbeatable location close to parks, shops and restaurants. Tenant occupied leaving at the end of August. Purchase as an investment or move-in yourself and enjoy!
Contact an agent
Home facts
- Year built:1920
- Listing Id #:PAPH2512618
- Added:40 day(s) ago
- Updated:August 14, 2025 at 01:41 PM
Rooms and interior
- Bedrooms:3
- Total bathrooms:1
- Full bathrooms:1
- Living area:1,243 sq. ft.
Heating and cooling
- Cooling:Central A/C
- Heating:Hot Water, Oil
Structure and exterior
- Year built:1920
- Building area:1,243 sq. ft.
- Lot area:0.02 Acres
Schools
- Middle school:FANNY JACKSON COPPIN
- Elementary school:FANNY JACKSON COPPIN
Utilities
- Water:Public
- Sewer:Public Sewer
Finances and disclosures
- Price:$395,000
- Price per sq. ft.:$317.78
- Tax amount:$5,072 (2024)
New listings near 1309 S 10th St
- Open Sat, 12 to 3pm
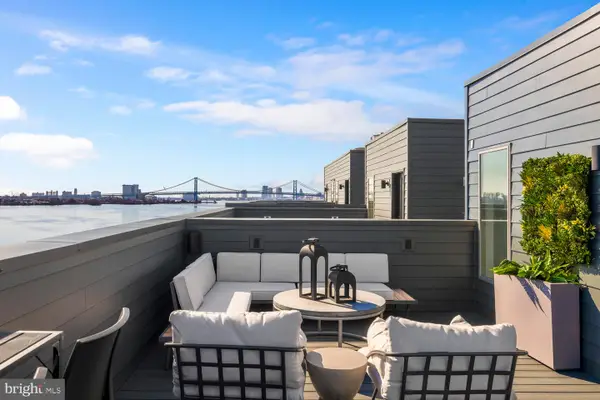 $1,425,000Active4 beds 5 baths3,844 sq. ft.
$1,425,000Active4 beds 5 baths3,844 sq. ft.3041 Bridgeview Walk #4b, PHILADELPHIA, PA 19125
MLS# PAPH2459228Listed by: URBAN PACE POLARIS, INC. - Coming Soon
 $775,000Coming Soon3 beds 3 baths
$775,000Coming Soon3 beds 3 baths1318 S 8th St, PHILADELPHIA, PA 19147
MLS# PAPH2524760Listed by: SDG MANAGEMENT, LLC - Open Sat, 12 to 2pmNew
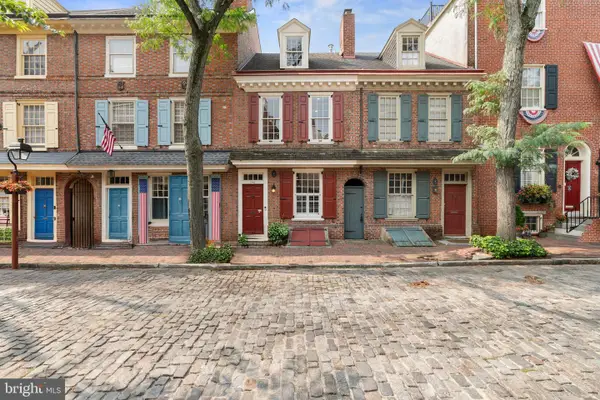 $1,295,000Active4 beds 3 baths1,701 sq. ft.
$1,295,000Active4 beds 3 baths1,701 sq. ft.246 Delancey St, PHILADELPHIA, PA 19106
MLS# PAPH2526462Listed by: EXP REALTY, LLC - Coming SoonOpen Sun, 1 to 3pm
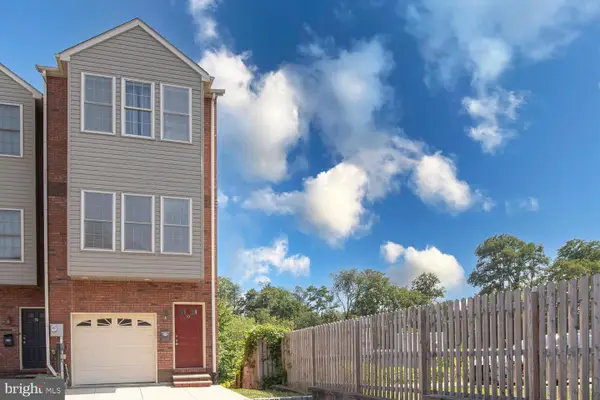 $469,900Coming Soon3 beds 3 baths
$469,900Coming Soon3 beds 3 baths635 Dupont St #o, PHILADELPHIA, PA 19128
MLS# PAPH2527638Listed by: KELLER WILLIAMS REAL ESTATE-DOYLESTOWN - Coming SoonOpen Sun, 11am to 1pm
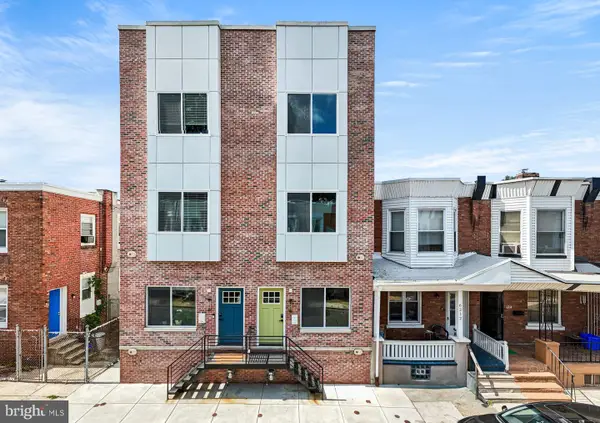 $459,000Coming Soon3 beds 2 baths
$459,000Coming Soon3 beds 2 baths6210 Clearview St, PHILADELPHIA, PA 19138
MLS# PAPH2527760Listed by: BHHS FOX & ROACH-CHESTNUT HILL - New
 $250,000Active2 beds 2 baths976 sq. ft.
$250,000Active2 beds 2 baths976 sq. ft.1520 S Garnet St, PHILADELPHIA, PA 19146
MLS# PAPH2527778Listed by: KW EMPOWER - New
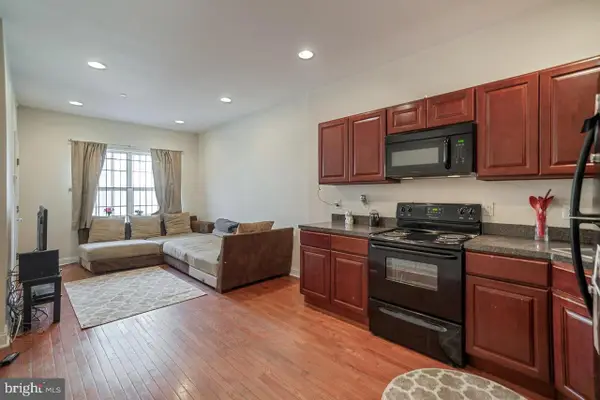 $399,900Active6 beds -- baths2,379 sq. ft.
$399,900Active6 beds -- baths2,379 sq. ft.2044 N 18th St, PHILADELPHIA, PA 19121
MLS# PAPH2527786Listed by: EXP REALTY, LLC - New
 $175,000Active3 beds 1 baths844 sq. ft.
$175,000Active3 beds 1 baths844 sq. ft.2929 N Stillman St, PHILADELPHIA, PA 19132
MLS# PAPH2527808Listed by: HOMESTARR REALTY - New
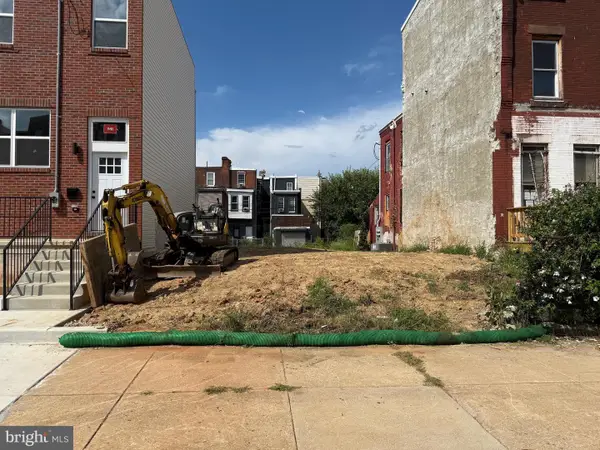 $95,000Active0.03 Acres
$95,000Active0.03 Acres3103 Clifford St, PHILADELPHIA, PA 19121
MLS# PAPH2527820Listed by: PREMIUM REALTY CASTOR INC - New
 $260,000Active2 beds 2 baths923 sq. ft.
$260,000Active2 beds 2 baths923 sq. ft.7828 Brier St, PHILADELPHIA, PA 19152
MLS# PAPH2527824Listed by: LEGAL REAL ESTATE LLC
