1310 S 20th St, Philadelphia, PA 19146
Local realty services provided by:Better Homes and Gardens Real Estate Premier
1310 S 20th St,Philadelphia, PA 19146
$625,000
- 3 Beds
- 4 Baths
- 2,061 sq. ft.
- Townhouse
- Active
Listed by: solana greer, michael r. mccann
Office: keller williams main line
MLS#:PAPH2456444
Source:BRIGHTMLS
Price summary
- Price:$625,000
- Price per sq. ft.:$303.25
- Monthly HOA dues:$100
About this home
Step inside this luxury townhome at Wharton Place. This home comes with roughly 4 years remaining on the TAX ABATEMENT, GATED GARAGE PARKING, and a ROOF DECK with unbeatable skyline views! This home has a carefully designed 18ft wide open concept floor plan that features 2300 sq. ft. of modern luxury living, consisting of 3 bedrooms, 4 bathrooms (2 full and 2 half) and a finished basement. Enjoy city living when pulling into your GATED GARAGE PARKING spot where you can then enter straight into the main living quarters. The main living space consists of uniquely designed 14 FOOT CEILINGS in the living/den area, while the kitchen overlooks through a contemporary sleek glass wall created to enhance light flow. Cooking and entertaining are made easy with all HIGH-END finishes, quartz countertops, two-toned kitchen cabinetry and stainless steel appliances! Floating staircases over warm hardwood floors lead to the second full floor consisting of 2 inviting bedrooms. Nestled between the bedrooms is another full bathroom with clean lines and designer finishes. Also in close proximity is an upper floor laundry closet for quick and easy access. Both bedrooms feature large closet spaces and ultra-large windows that display gorgeous views and maximum sunlight! Every closet in the home has professionally installed CUSTOM CLOSET SYSTEMS! The final floor boasts a large PRIMARY SUITE with a large walk in closet and SPA-like bathroom with dual sink vanity. The primary suite, while spacious, is also private and can be easily closed off for privacy. The intentional design of this home features a PARTY POWDER room for roof deck entertaining. Located just off the primary suite is the entrance to your PRIVATE ROOF DECK with unobstructed views of the CENTER CITY skyline. LUXURY and CONVENIENCE make this home unique and one of the most desired developments to reside in. This fabulous home is located in the heart of Point Breeze, one of Philadelphia's fastest appreciating neighborhoods! This Luxury townhome is conveniently located within minutes of Target, PetsMart, Sprouts, Starbucks, public transportation, CENTER CITY, with close proximity to South Street/Greys Ferry bridges for quick commute to PENNOVATION, U-CITY, CHOP, DREXEL and UPENN. Make an appointment today to see all that this amazing home has to offer!
Contact an agent
Home facts
- Year built:2018
- Listing ID #:PAPH2456444
- Added:301 day(s) ago
- Updated:January 08, 2026 at 02:50 PM
Rooms and interior
- Bedrooms:3
- Total bathrooms:4
- Full bathrooms:2
- Half bathrooms:2
- Living area:2,061 sq. ft.
Heating and cooling
- Cooling:Central A/C
- Heating:Central, Natural Gas
Structure and exterior
- Roof:Fiberglass
- Year built:2018
- Building area:2,061 sq. ft.
- Lot area:0.02 Acres
Utilities
- Water:Public
- Sewer:Public Sewer
Finances and disclosures
- Price:$625,000
- Price per sq. ft.:$303.25
- Tax amount:$1,779 (2025)
New listings near 1310 S 20th St
- New
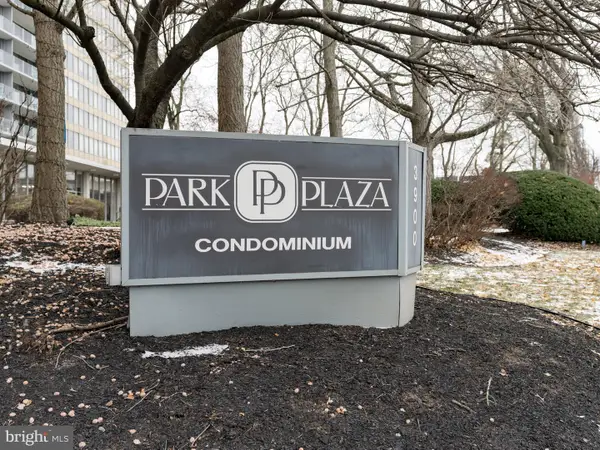 $130,000Active1 beds 1 baths986 sq. ft.
$130,000Active1 beds 1 baths986 sq. ft.3900 Ford Rd #18b, PHILADELPHIA, PA 19131
MLS# PAPH2572058Listed by: KW EMPOWER - New
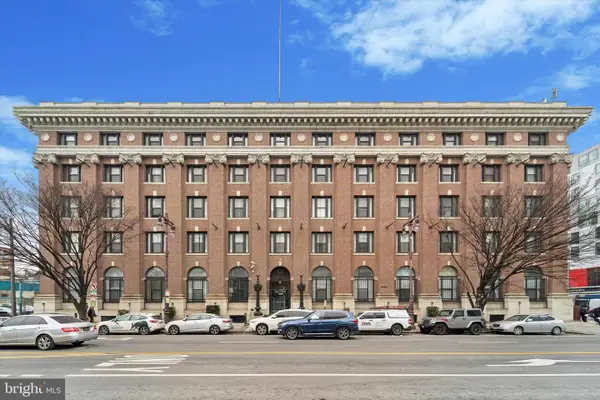 $250,000Active1 beds 1 baths559 sq. ft.
$250,000Active1 beds 1 baths559 sq. ft.1100-00 S Broad St #706b, PHILADELPHIA, PA 19146
MLS# PAPH2565074Listed by: COMPASS PENNSYLVANIA, LLC - New
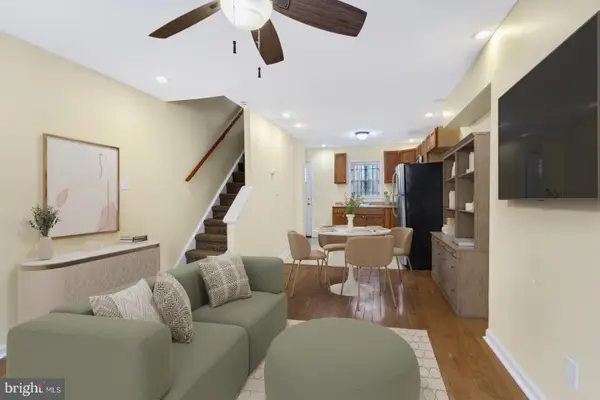 $195,000Active2 beds 1 baths784 sq. ft.
$195,000Active2 beds 1 baths784 sq. ft.1309 S Myrtlewood St, PHILADELPHIA, PA 19146
MLS# PAPH2571162Listed by: JG REAL ESTATE LLC - New
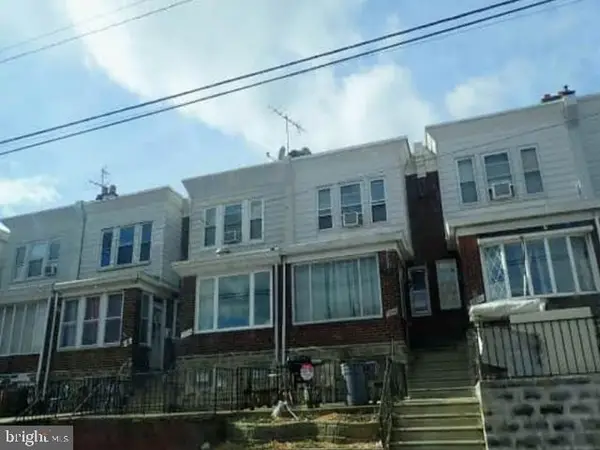 $132,500Active3 beds 1 baths1,200 sq. ft.
$132,500Active3 beds 1 baths1,200 sq. ft.3836 K St, PHILADELPHIA, PA 19124
MLS# PAPH2572604Listed by: REALHOME SERVICES AND SOLUTIONS, INC. - Open Sun, 2 to 4pmNew
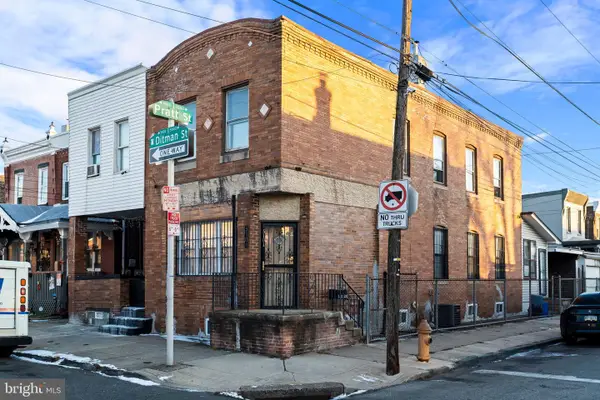 $395,000Active3 beds 2 baths2,496 sq. ft.
$395,000Active3 beds 2 baths2,496 sq. ft.5101 Ditman St, PHILADELPHIA, PA 19124
MLS# PAPH2572592Listed by: KW EMPOWER - Coming SoonOpen Sat, 12 to 2pm
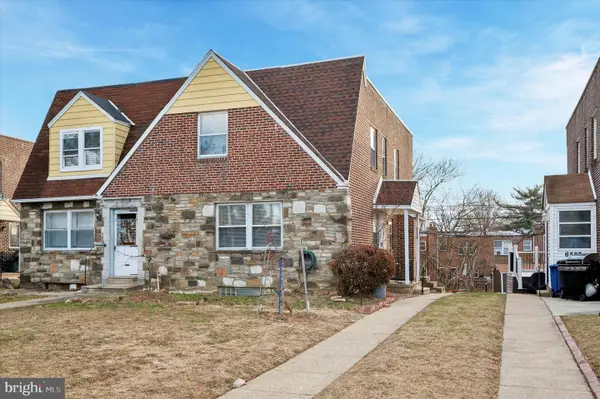 $275,000Coming Soon3 beds 3 baths
$275,000Coming Soon3 beds 3 baths6529 N 2nd St, PHILADELPHIA, PA 19126
MLS# PAPH2572578Listed by: LIBERTY BELL REAL ESTATE & PROPERTY MANAGEMENT - New
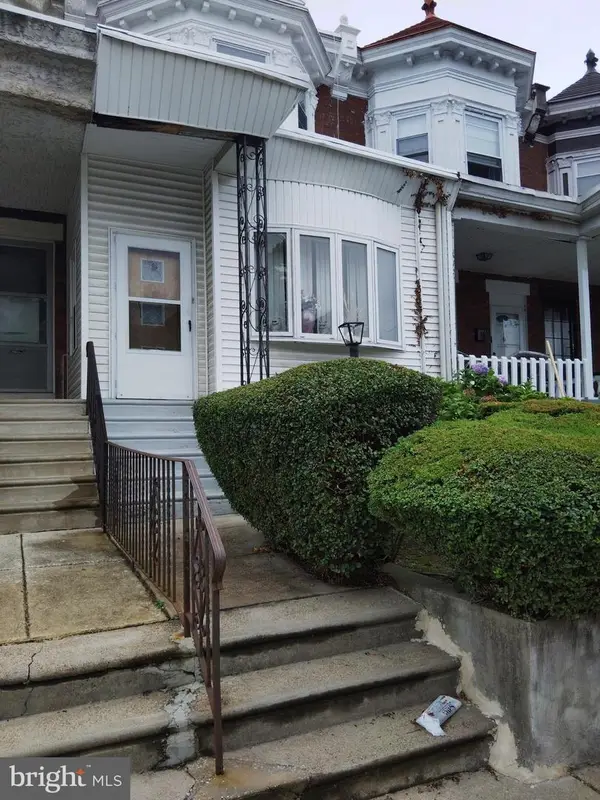 $95,000Active4 beds 1 baths1,555 sq. ft.
$95,000Active4 beds 1 baths1,555 sq. ft.6154 Webster St, PHILADELPHIA, PA 19143
MLS# PAPH2570090Listed by: EXP REALTY, LLC - New
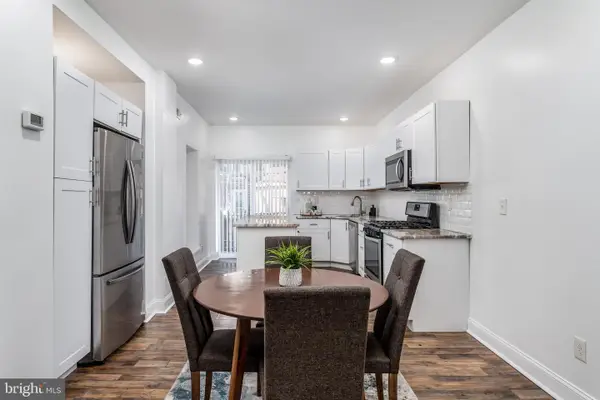 $315,000Active3 beds 2 baths1,580 sq. ft.
$315,000Active3 beds 2 baths1,580 sq. ft.1639 N Corlies St, PHILADELPHIA, PA 19121
MLS# PAPH2571962Listed by: COMPASS PENNSYLVANIA, LLC - New
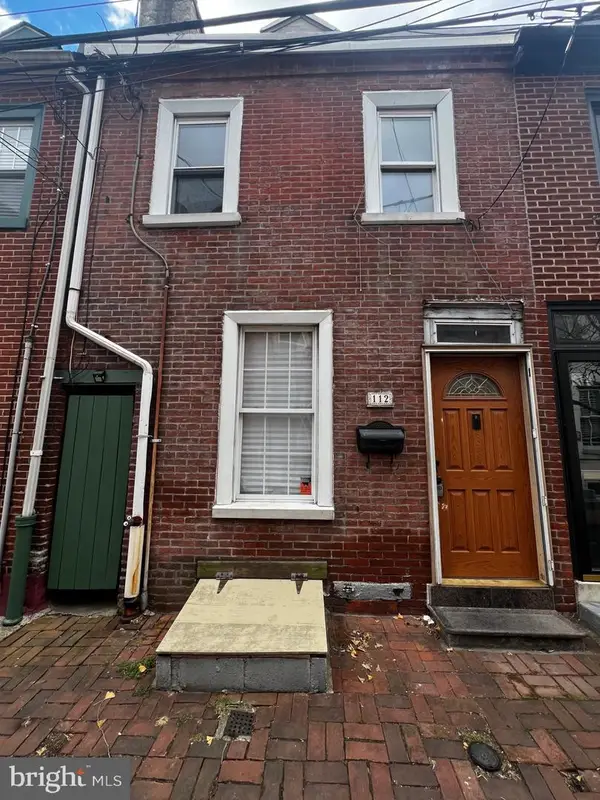 $200,000Active2 beds 1 baths825 sq. ft.
$200,000Active2 beds 1 baths825 sq. ft.112 Monroe St, PHILADELPHIA, PA 19147
MLS# PAPH2572144Listed by: COLDWELL BANKER REALTY - Open Sun, 12 to 2pmNew
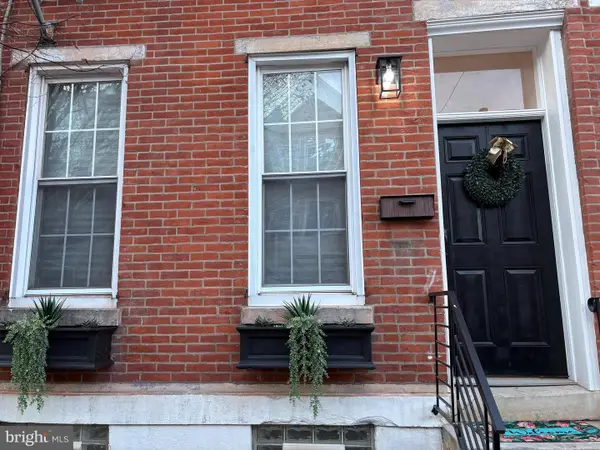 $695,000Active4 beds 3 baths2,400 sq. ft.
$695,000Active4 beds 3 baths2,400 sq. ft.1931 Parrish St, PHILADELPHIA, PA 19130
MLS# PAPH2572554Listed by: KW EMPOWER
