1312 E Sharpnack St, Philadelphia, PA 19150
Local realty services provided by:Better Homes and Gardens Real Estate Reserve
1312 E Sharpnack St,Philadelphia, PA 19150
$225,000
- 3 Beds
- 1 Baths
- 1,056 sq. ft.
- Townhouse
- Pending
Listed by: deidre m quinn, gayle thigpen
Office: exp realty, llc.
MLS#:PAPH2551510
Source:BRIGHTMLS
Price summary
- Price:$225,000
- Price per sq. ft.:$213.07
About this home
Welcome to 1312 E Sharpnack Street, a 3-bedroom, 1-bath home in the sought-after East Mount Airy neighborhood of Philadelphia. This classic rowhome features abundant natural light and a spacious layout ready for your personal touch. The main level offers an inviting living area that flows into a dining space and a kitchen with great potential for customization. Upstairs, you’ll find three generous bedrooms with hardwood floors and a full bathroom with tile. The partially finished walk-out basement provides extra storage space and a separate laundry room—perfect for a home gym, workshop, or additional living area. A rear driveway offers convenient off-street parking. Set on a quiet, tree-lined street in East Mount Airy, this home is ideal for investors or homeowners with a vision. The neighborhood is known for its welcoming community feel, classic architecture, and proximity to both city conveniences and outdoor escapes. Enjoy easy access to Germantown Avenue’s shops and restaurants, local parks, and regional rail stations connecting you to Center City and beyond. With great structure and endless potential, 1312 E Sharpnack Street offers the opportunity to create something truly special.
Contact an agent
Home facts
- Year built:1950
- Listing ID #:PAPH2551510
- Added:50 day(s) ago
- Updated:December 13, 2025 at 11:11 AM
Rooms and interior
- Bedrooms:3
- Total bathrooms:1
- Full bathrooms:1
- Living area:1,056 sq. ft.
Heating and cooling
- Cooling:Central A/C
- Heating:Central, Natural Gas
Structure and exterior
- Year built:1950
- Building area:1,056 sq. ft.
- Lot area:0.03 Acres
Utilities
- Water:Public
- Sewer:Public Sewer
Finances and disclosures
- Price:$225,000
- Price per sq. ft.:$213.07
- Tax amount:$2,973 (2025)
New listings near 1312 E Sharpnack St
- New
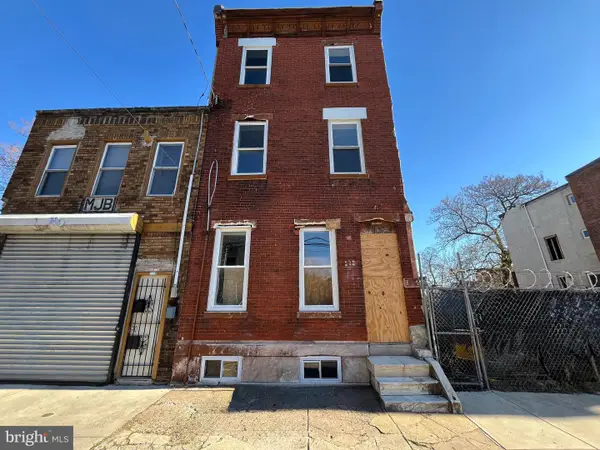 $129,900Active5 beds 3 baths1,885 sq. ft.
$129,900Active5 beds 3 baths1,885 sq. ft.2317 N 30th St, PHILADELPHIA, PA 19132
MLS# PAPH2567082Listed by: ELFANT WISSAHICKON-MT AIRY - New
 $234,900Active3 beds 3 baths1,324 sq. ft.
$234,900Active3 beds 3 baths1,324 sq. ft.2122 E Birch St, PHILADELPHIA, PA 19134
MLS# PAPH2567084Listed by: REALTY ONE GROUP FOCUS - New
 $250,000Active3 beds 1 baths2,545 sq. ft.
$250,000Active3 beds 1 baths2,545 sq. ft.1512 Overington St, PHILADELPHIA, PA 19124
MLS# PAPH2567086Listed by: ELFANT WISSAHICKON-MT AIRY - Open Sat, 12 to 2pmNew
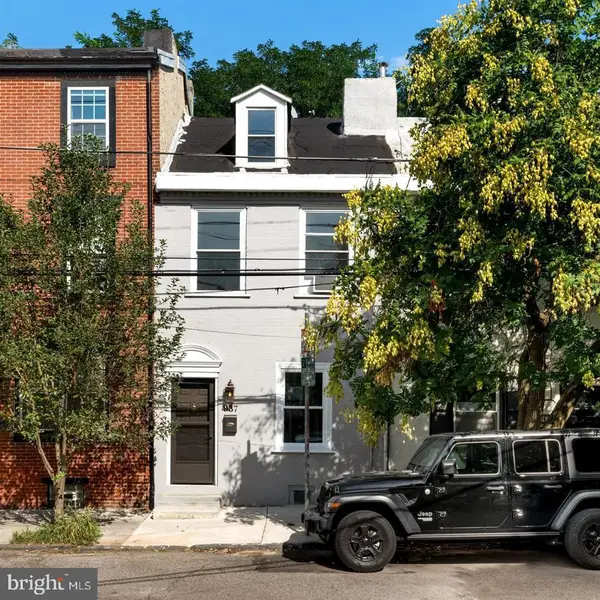 $400,000Active2 beds 1 baths1,443 sq. ft.
$400,000Active2 beds 1 baths1,443 sq. ft.937 N American St, PHILADELPHIA, PA 19123
MLS# PAPH2560626Listed by: EXP REALTY, LLC - New
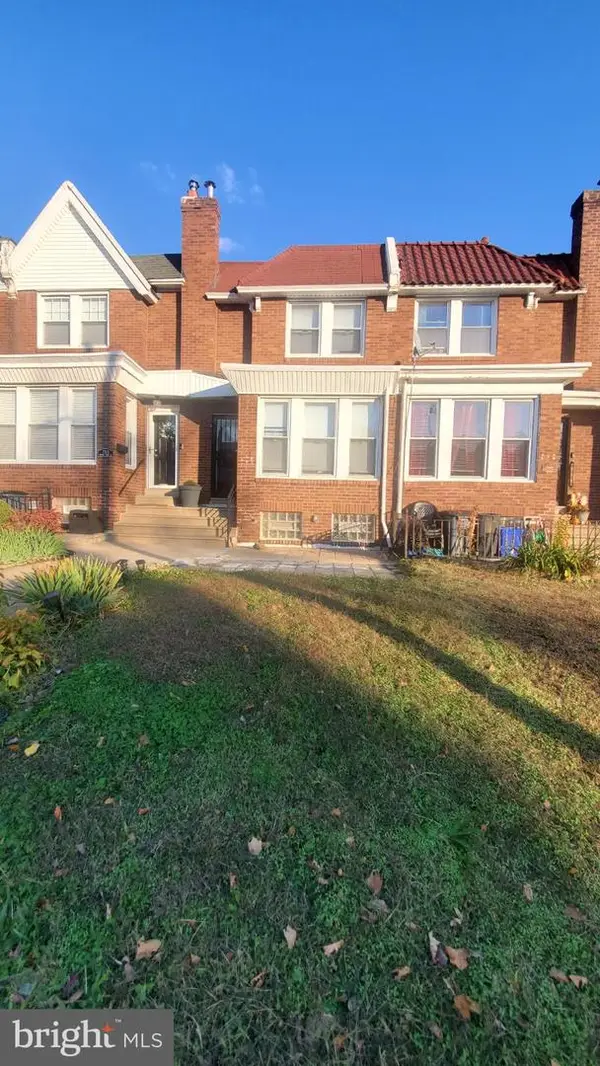 $349,900Active3 beds 3 baths1,502 sq. ft.
$349,900Active3 beds 3 baths1,502 sq. ft.7311 N 21st St, PHILADELPHIA, PA 19138
MLS# PAPH2567066Listed by: EVERETT PAUL DOWELL REAL ESTAT - New
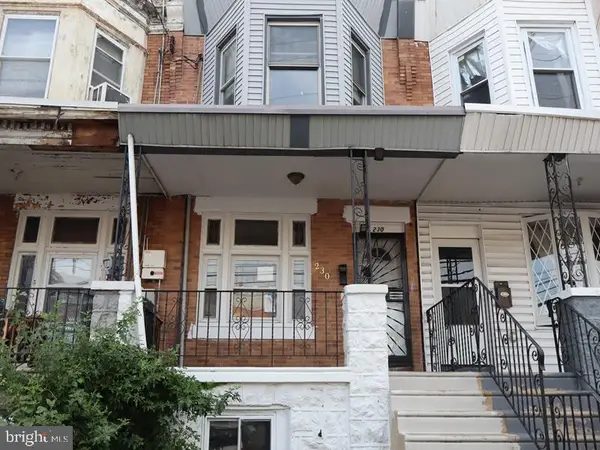 $149,900Active4 beds 1 baths1,320 sq. ft.
$149,900Active4 beds 1 baths1,320 sq. ft.230 S 56th St, PHILADELPHIA, PA 19139
MLS# PAPH2567080Listed by: ELFANT WISSAHICKON-MT AIRY 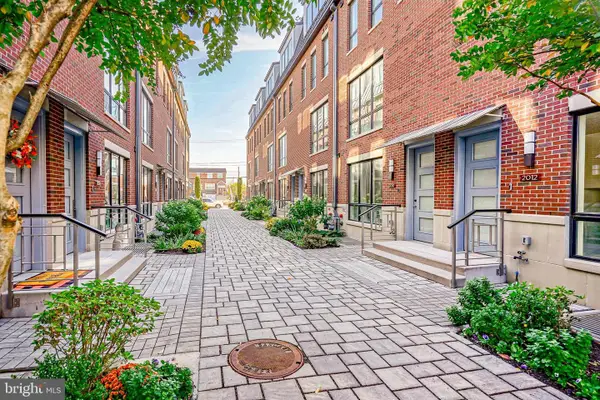 $1,320,000Active3 beds 4 baths3,201 sq. ft.
$1,320,000Active3 beds 4 baths3,201 sq. ft.2002 Renaissance Walk ## 2, PHILADELPHIA, PA 19145
MLS# PAPH2324856Listed by: EXP REALTY, LLC- Coming SoonOpen Sat, 11am to 1pm
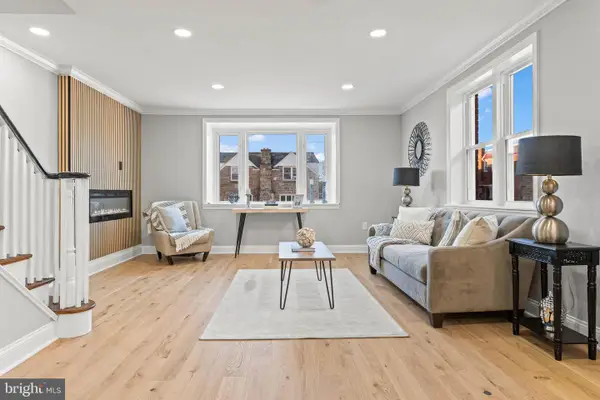 $429,999Coming Soon3 beds 3 baths
$429,999Coming Soon3 beds 3 baths1210 E Cardeza St, PHILADELPHIA, PA 19119
MLS# PAPH2567040Listed by: KELLER WILLIAMS REAL ESTATE TRI-COUNTY - New
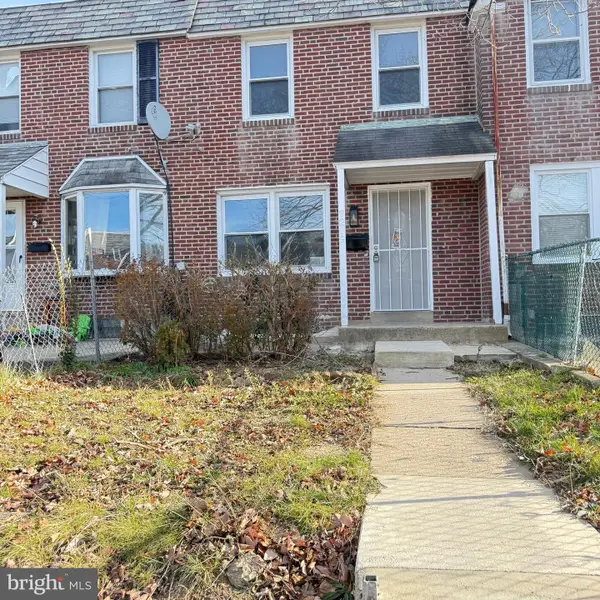 $295,880Active3 beds 2 baths1,120 sq. ft.
$295,880Active3 beds 2 baths1,120 sq. ft.7219 Large St, PHILADELPHIA, PA 19149
MLS# PAPH2567068Listed by: HOMELINK REALTY - New
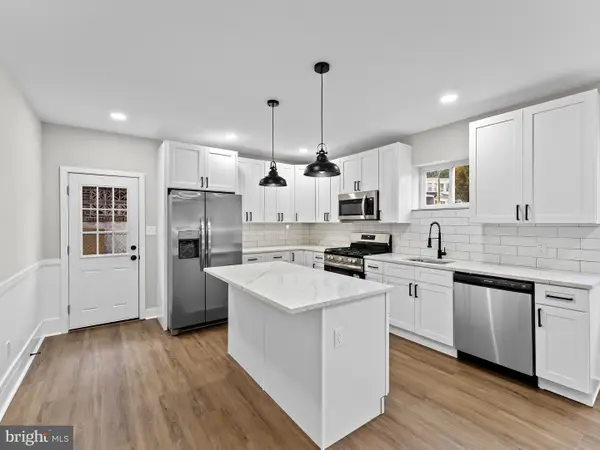 $254,900Active3 beds 3 baths1,174 sq. ft.
$254,900Active3 beds 3 baths1,174 sq. ft.1468 N Hirst St, PHILADELPHIA, PA 19151
MLS# PAPH2567072Listed by: MARKET FORCE REALTY
