1313 Wharton St, Philadelphia, PA 19147
Local realty services provided by:Better Homes and Gardens Real Estate Cassidon Realty
1313 Wharton St,Philadelphia, PA 19147
$609,900
- 3 Beds
- 4 Baths
- 1,978 sq. ft.
- Townhouse
- Pending
Listed by:antonietta m soltesz
Office:home journey realty
MLS#:PAPH2535240
Source:BRIGHTMLS
Price summary
- Price:$609,900
- Price per sq. ft.:$308.34
About this home
All Highest and best offers due in by Sept. 16th by 12 P.M.. Welcome to the comfort of your new home in the highly sought-after Passyunk Square neighborhood. This beautiful three-story townhome combines modern upgrades with thoughtful design, offering both style and functionality. Upon entry, you’ll be greeted by an open-concept main level with soaring ceilings, recessed lighting, and freshly painted living and dining areas. Warm hardwood floors flow seamlessly into the eat-in kitchen area with tile flooring in kitchen, which features granite countertops, a stainless steel appliance package, recessed lighting, and a statement ceiling lamp over the breakfast nook. From the kitchen, enjoy convenient access to the rear yard as well as the basement.The partially finished basement adds versatility with new flooring, freshly painted walls, a half bath, and a dedicated laundry area.On the second floor, you’ll find the first of two spacious primary suites complete with its own ensuite bath, along with a second bedroom that has access to a full hallway bath. A hall closet on this level also houses the furnace for easy access. The third floor is home to a second primary suite with a private ensuite bath and direct access to two rooftop decks. The first deck offers a modern, multi-level design with low-maintenance finishes, a pergola providing partial shade, and plenty of space for lounging or gardening—your very own private retreat. The second rooftop deck is perfect for entertaining or unwinding, offering expansive city views and room for multiple seating and dining areas. Whether enjoying a quiet evening under the stars or hosting friends, this rooftop oasis is the perfect extension of your living space. Take advantage of all that this beautiful city offers, from its charm to its modern conveniences, and make it your own.
Contact an agent
Home facts
- Year built:1915
- Listing ID #:PAPH2535240
- Added:51 day(s) ago
- Updated:November 01, 2025 at 07:28 AM
Rooms and interior
- Bedrooms:3
- Total bathrooms:4
- Full bathrooms:3
- Half bathrooms:1
- Living area:1,978 sq. ft.
Heating and cooling
- Cooling:Central A/C, Zoned
- Heating:Forced Air, Natural Gas, Zoned
Structure and exterior
- Year built:1915
- Building area:1,978 sq. ft.
- Lot area:0.02 Acres
Utilities
- Water:Public
- Sewer:Public Sewer
Finances and disclosures
- Price:$609,900
- Price per sq. ft.:$308.34
- Tax amount:$9,312 (2025)
New listings near 1313 Wharton St
- New
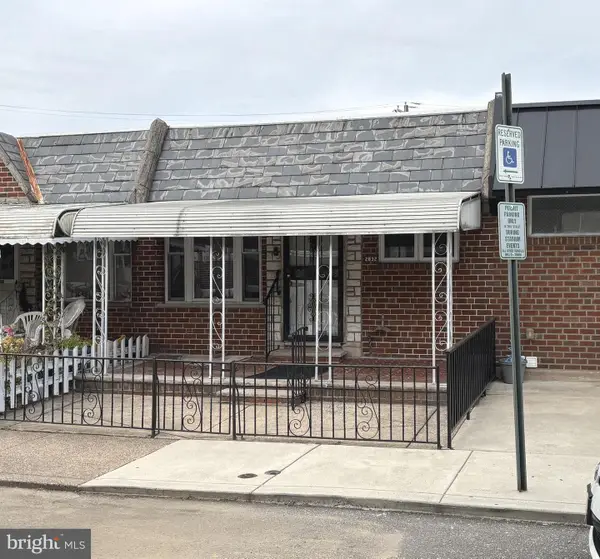 $275,000Active2 beds 2 baths676 sq. ft.
$275,000Active2 beds 2 baths676 sq. ft.2832 S Hutchinson St, PHILADELPHIA, PA 19148
MLS# PAPH2553938Listed by: LPT REALTY, LLC - New
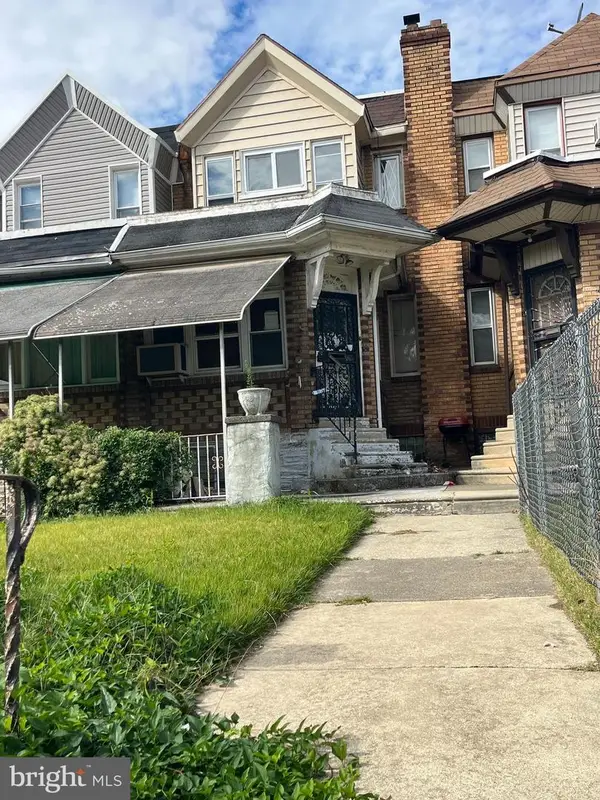 $175,000Active4 beds 1 baths1,512 sq. ft.
$175,000Active4 beds 1 baths1,512 sq. ft.5732 Virginian Rd, PHILADELPHIA, PA 19141
MLS# PAPH2554662Listed by: KELLER WILLIAMS REAL ESTATE-HORSHAM - New
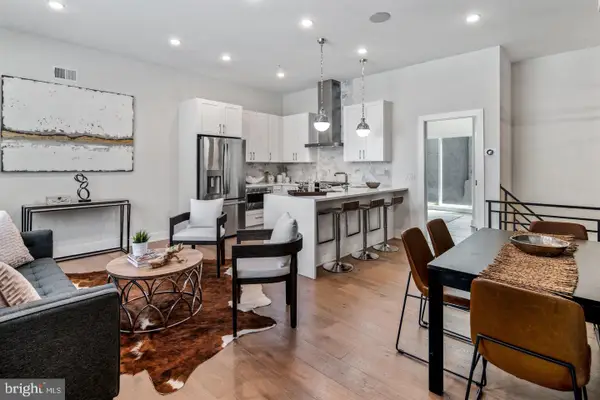 $485,000Active3 beds -- baths1,600 sq. ft.
$485,000Active3 beds -- baths1,600 sq. ft.1910 Brown St, PHILADELPHIA, PA 19130
MLS# PAPH2554548Listed by: LONG & FOSTER REAL ESTATE, INC. - New
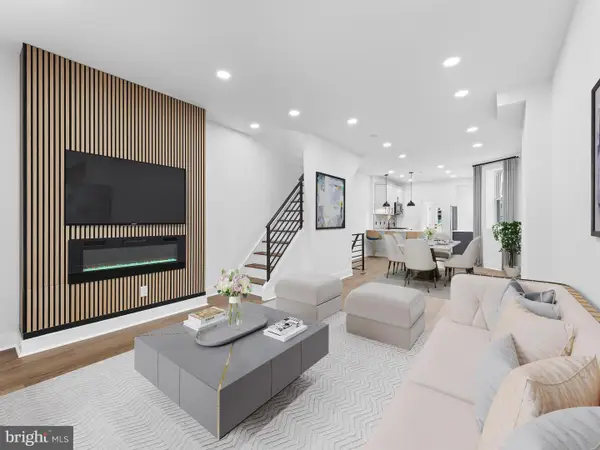 $424,900Active3 beds 4 baths1,570 sq. ft.
$424,900Active3 beds 4 baths1,570 sq. ft.5141 Walton Ave, PHILADELPHIA, PA 19143
MLS# PAPH2554688Listed by: MARKET FORCE REALTY - New
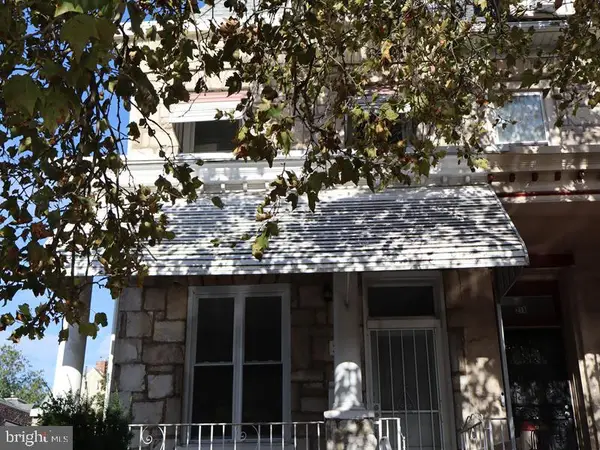 $299,900Active4 beds 4 baths2,816 sq. ft.
$299,900Active4 beds 4 baths2,816 sq. ft.221 W Coulter St, PHILADELPHIA, PA 19144
MLS# PAPH2554414Listed by: ELFANT WISSAHICKON-MT AIRY - Open Sun, 1 to 3pmNew
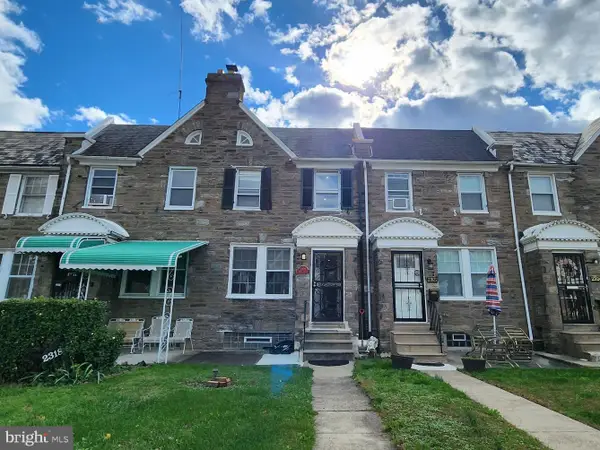 $283,900Active3 beds 2 baths1,586 sq. ft.
$283,900Active3 beds 2 baths1,586 sq. ft.2320 79th Ave, PHILADELPHIA, PA 19150
MLS# PAPH2554266Listed by: REALTY MARK CITYSCAPE-HUNTINGDON VALLEY - New
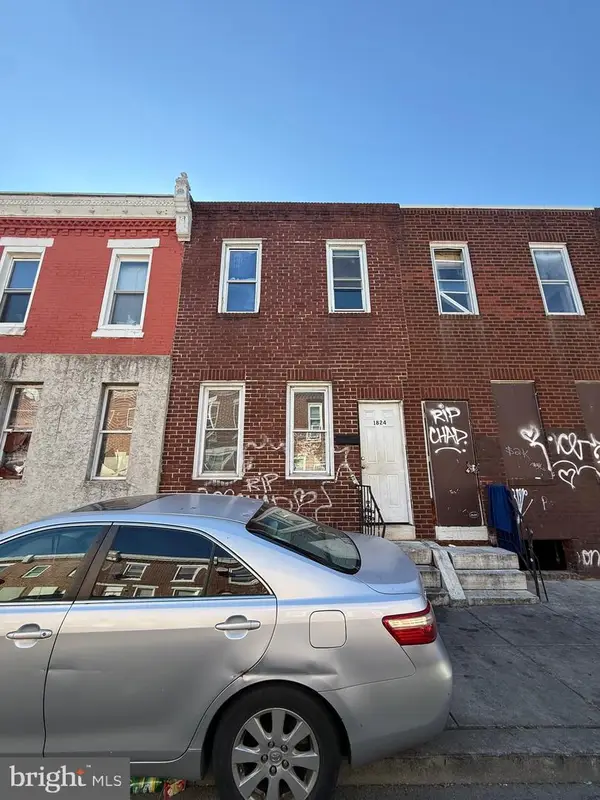 $60,999Active2 beds 1 baths756 sq. ft.
$60,999Active2 beds 1 baths756 sq. ft.1824 E Lippincott St, PHILADELPHIA, PA 19134
MLS# PAPH2554536Listed by: HOMESTARR REALTY - Coming Soon
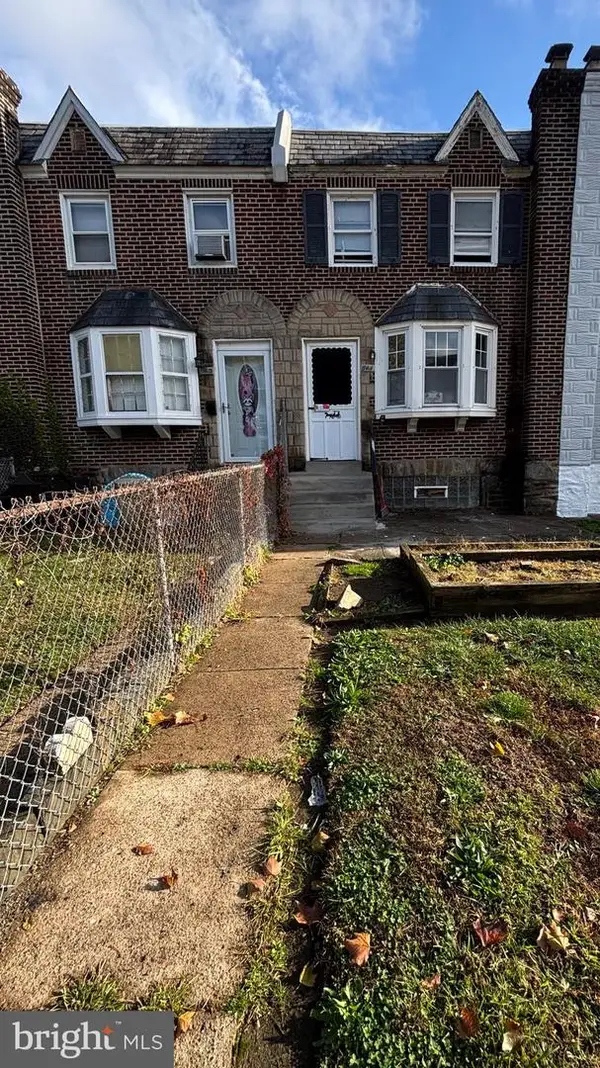 $160,000Coming Soon2 beds 1 baths
$160,000Coming Soon2 beds 1 baths6411 Marsden St, PHILADELPHIA, PA 19135
MLS# PAPH2554648Listed by: REALTY ONE GROUP FOCUS - Open Sat, 12 to 2pmNew
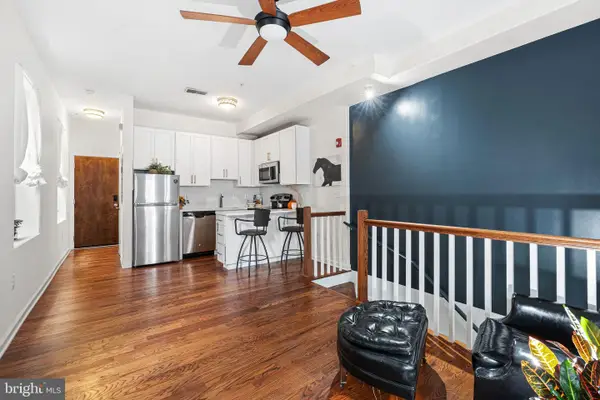 $279,900Active1 beds 1 baths697 sq. ft.
$279,900Active1 beds 1 baths697 sq. ft.729 S 12th St #101, PHILADELPHIA, PA 19147
MLS# PAPH2554660Listed by: COMPASS PENNSYLVANIA, LLC - New
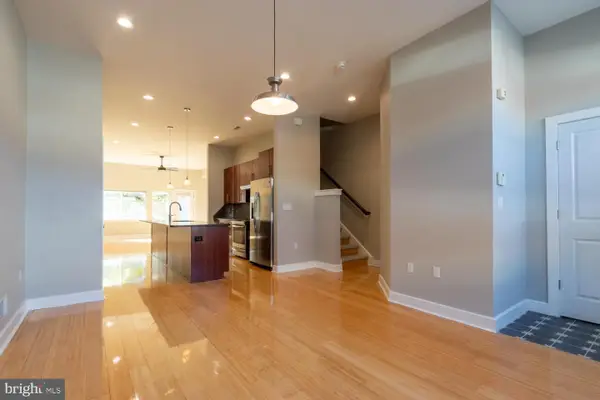 $749,000Active3 beds 4 baths2,400 sq. ft.
$749,000Active3 beds 4 baths2,400 sq. ft.2304 E Sergeant St, PHILADELPHIA, PA 19125
MLS# PAPH2545286Listed by: KW EMPOWER
