1326-42 Spruce St #1701 And G44, Philadelphia, PA 19107
Local realty services provided by:Better Homes and Gardens Real Estate Community Realty
Listed by: jody dimitruk, johanna a loke
Office: bhhs fox & roach the harper at rittenhouse square
MLS#:PAPH2560852
Source:BRIGHTMLS
Price summary
- Price:$425,000
- Price per sq. ft.:$351.53
About this home
When you are looking for the ideal layout for a two bedroom condominium, the floor plan at Center City One should fit the bill. Enter this home into the foyer leading to an open living room/dining area with sliding doors leading to a terrace in the living room and additional sliding doors leading to a shallow balconette in the dining area. The floor to ceiling glass in this room offers a view of the Center City skyline. The galley kitchen with gas cooking is also coveted since this style kitchen is so easy to work within. Now what makes the floor plan ideal is that there is a primary bedroom suite on one side with a full bathroom and a walk in shower, and a second bedroom on the other side (shown as a den/office) with another walk in closet and full bathroom. The closet space in this home is also extremely generous. The price listed for this condominium includes one car garage parking #44 in the building and the monthly fees listed include the garage fees as well. . The photographs of the two bedrooms which show furniture have been virtually staged. Center City One is literally steps away from the Kimmel Center, the Academy of Music, the Miller theater and so many choices for restaurants that you will never go hungry.
Contact an agent
Home facts
- Year built:1973
- Listing ID #:PAPH2560852
- Added:94 day(s) ago
- Updated:February 23, 2026 at 02:42 PM
Rooms and interior
- Bedrooms:2
- Total bathrooms:2
- Full bathrooms:2
- Living area:1,209 sq. ft.
Heating and cooling
- Cooling:Central A/C
- Heating:Central, Natural Gas
Structure and exterior
- Year built:1973
- Building area:1,209 sq. ft.
Utilities
- Water:Public
- Sewer:Public Sewer
Finances and disclosures
- Price:$425,000
- Price per sq. ft.:$351.53
- Tax amount:$5,449 (2025)
New listings near 1326-42 Spruce St #1701 And G44
- Open Sun, 1 to 3pmNew
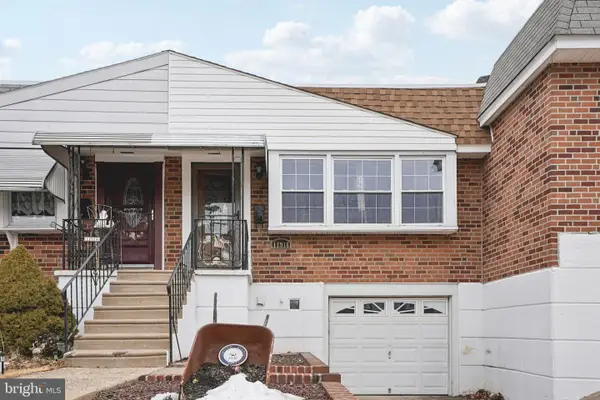 $300,000Active2 beds 2 baths900 sq. ft.
$300,000Active2 beds 2 baths900 sq. ft.11916 Covert, PHILADELPHIA, PA 19154
MLS# PAPH2586630Listed by: RE/MAX CENTRE REALTORS - New
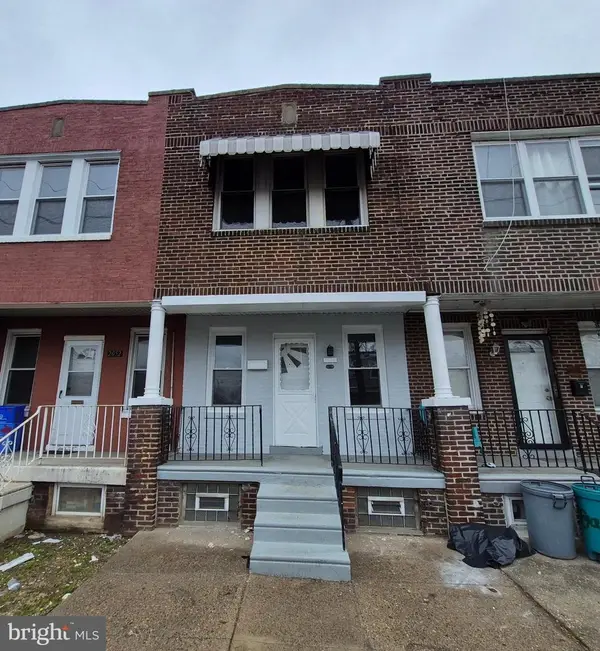 $189,900Active3 beds 1 baths984 sq. ft.
$189,900Active3 beds 1 baths984 sq. ft.2050 Margaret St, PHILADELPHIA, PA 19124
MLS# PAPH2586698Listed by: BETTER HOMES REGIONAL REALTY - New
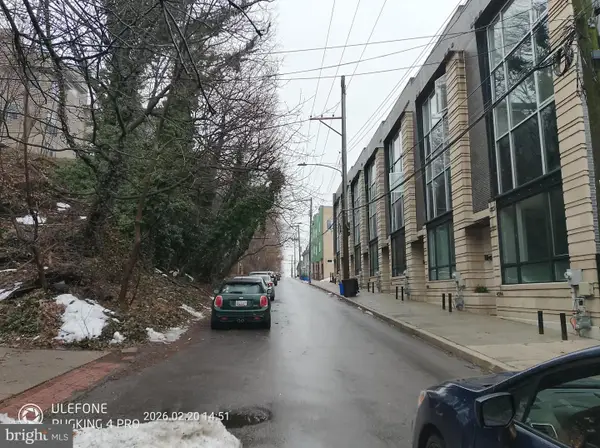 $79,900Active0.18 Acres
$79,900Active0.18 Acres4589 Silverwood St, PHILADELPHIA, PA 19127
MLS# PAPH2586714Listed by: FIFTH REALTY  $100,000Pending2 beds 2 baths1,356 sq. ft.
$100,000Pending2 beds 2 baths1,356 sq. ft.2615 N 31st St, PHILADELPHIA, PA 19132
MLS# PAPH2572436Listed by: DIVERSIFIED REALTY SOLUTIONS $315,000Pending3 beds -- baths1,678 sq. ft.
$315,000Pending3 beds -- baths1,678 sq. ft.2727 Rhawn St, PHILADELPHIA, PA 19152
MLS# PAPH2586664Listed by: DAN REAL ESTATE, INC.- Coming Soon
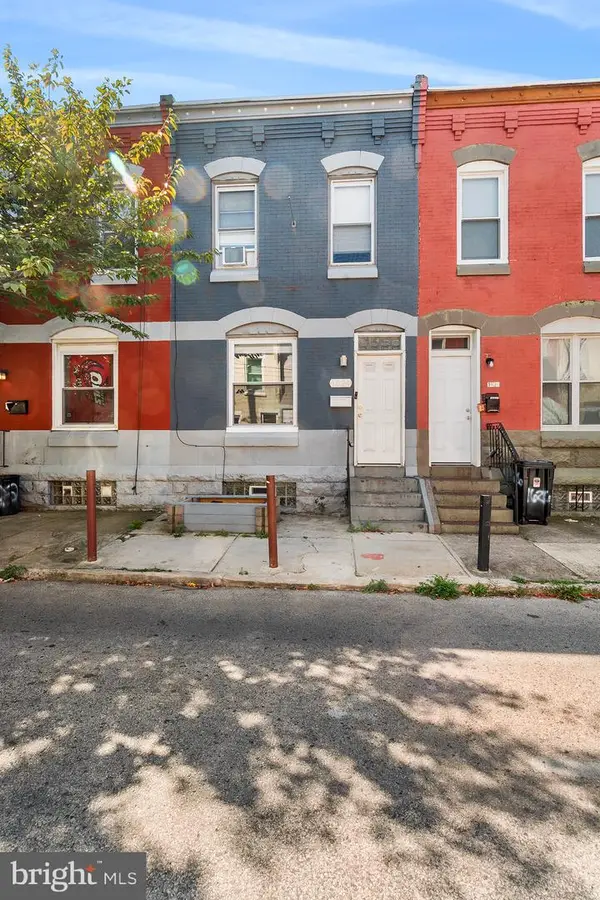 $242,000Coming Soon4 beds 2 baths
$242,000Coming Soon4 beds 2 baths1624 Edgley St, PHILADELPHIA, PA 19121
MLS# PAPH2568444Listed by: REALTY MARK CITYSCAPE - Coming SoonOpen Sat, 11am to 1pm
 $324,900Coming Soon4 beds 2 baths
$324,900Coming Soon4 beds 2 baths4135 Rhawn St, PHILADELPHIA, PA 19136
MLS# PAPH2582830Listed by: HOMESTARR REALTY - Coming Soon
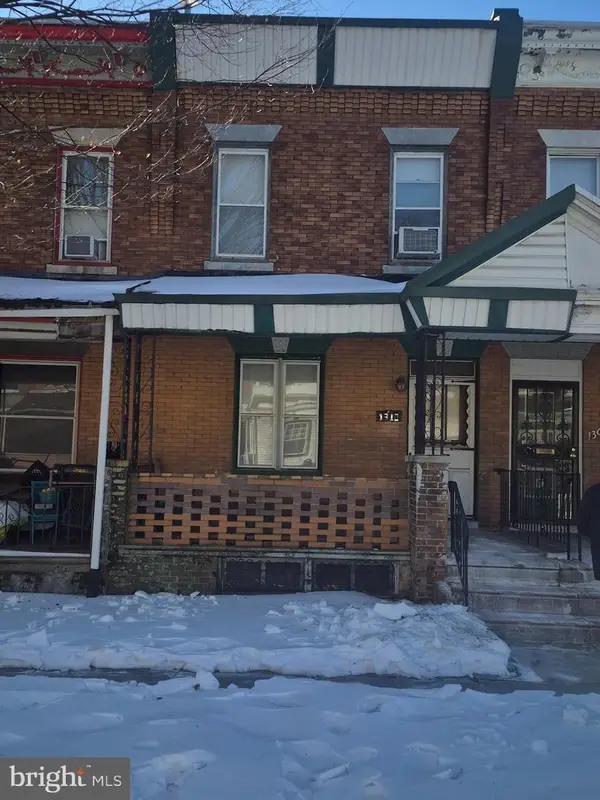 $95,900Coming Soon3 beds 2 baths
$95,900Coming Soon3 beds 2 baths1310 S Divinity St, PHILADELPHIA, PA 19143
MLS# PAPH2585160Listed by: EPIQUE REALTY - Coming Soon
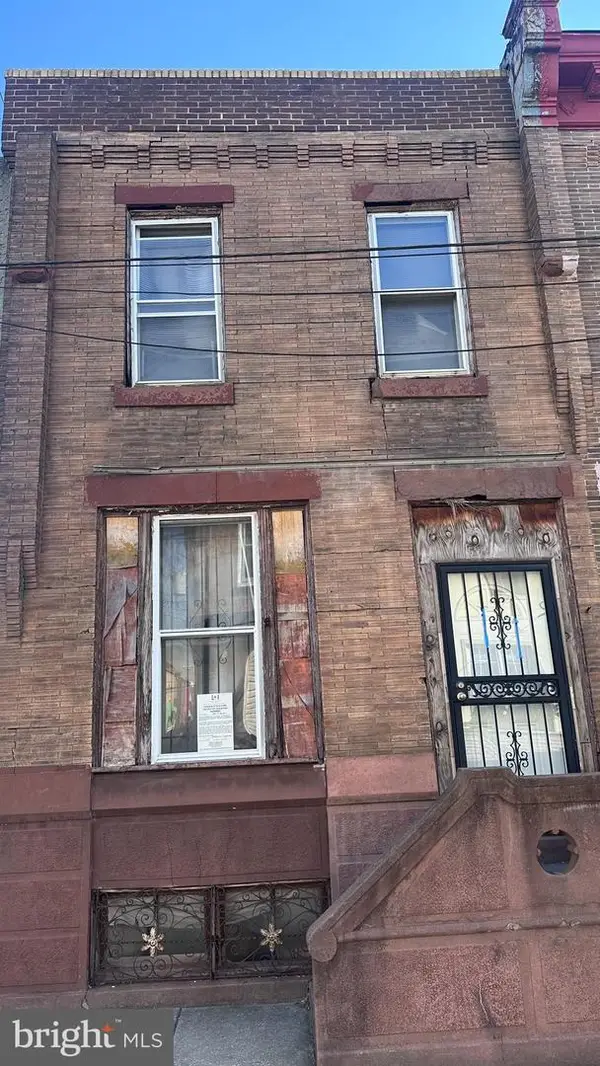 $125,000Coming Soon3 beds 1 baths
$125,000Coming Soon3 beds 1 baths1241 S Bucknell St, PHILADELPHIA, PA 19146
MLS# PAPH2586498Listed by: KW EMPOWER - New
 $164,900Active2 beds 3 baths1,104 sq. ft.
$164,900Active2 beds 3 baths1,104 sq. ft.1918 Page St, PHILADELPHIA, PA 19121
MLS# PAPH2586636Listed by: HOMESMART REALTY ADVISORS

