135 E Springer St, Philadelphia, PA 19119
Local realty services provided by:Better Homes and Gardens Real Estate Murphy & Co.
135 E Springer St,Philadelphia, PA 19119
$549,900
- 4 Beds
- 4 Baths
- 2,585 sq. ft.
- Townhouse
- Active
Listed by: michele cooley, dorothy elizabeth menei
Office: bhhs fox & roach-center city walnut
MLS#:PAPH2458456
Source:BRIGHTMLS
Price summary
- Price:$549,900
- Price per sq. ft.:$212.73
About this home
**NOW OFFERING 4.99% interest rate on qualified Buyers 1st year mortgage**
**Neighboring home just rented for $3,600/month — a fantastic opportunity for an investor to generate strong rental income!**
Welcome to 135 E Springer St. A special and unique set of new construction twins in desirable Mt Airy location. This 4 BR/3.5 BA home was thoughtfully designed with classic architecture yet with modern floor plans and finishes ideal for today's lifestyle. The main level welcomes you with 10’ high ceilings, light-filled living room, central dining area, and true-chef’s eat in kitchen. The kitchen is fully equipped with stainless steel appliances, complemented by white shaker cabinetry and stylish blue lower cabinets, all crowned with a sleek quartz countertop. This floor is complete with convenient powder room. Access to 2 car off street parking on side driveway and rear patio perfect for grilling. The second floor features 2 guest bedrooms with juliette balconies, full bathroom with tub, and flex area with picture window perfect for office or library nook. Convenient Stacked washer dryer complete this level. Ascend to your primary suite oasis. Spacious bedroom with juliette balcony opens to a custom walk through closet, leading you to the spa-like bathroom featuring dual vanity, and frameless walk in shower. Floor is complete with bonus area with built in wet bar which is ideal for morning coffee or evening cocktails from your roof top deck. Complete with wine fridge, white shaker cabinets and quartz countertops. Enjoy your rooftop deck finished with trex decking and sweeping 360º and sunset views. Finished Lower level features 4th bedroom, full bath with walk in shower and additional flex space perfect for media room/recreation room/play room/home gym/ office.
Convenient location just blocks from Germantown commercial corridor, convenient to Chestnut Hill, Center City, transportation, major highways and Fairmount Park.. New construction is all around in this booming section of Mount Airy. FULL 10 year tax abatement, 1 year builder warranty.
Contact an agent
Home facts
- Year built:2025
- Listing ID #:PAPH2458456
- Added:718 day(s) ago
- Updated:February 25, 2026 at 02:44 PM
Rooms and interior
- Bedrooms:4
- Total bathrooms:4
- Full bathrooms:3
- Half bathrooms:1
- Living area:2,585 sq. ft.
Heating and cooling
- Cooling:Central A/C
- Heating:Forced Air, Natural Gas
Structure and exterior
- Year built:2025
- Building area:2,585 sq. ft.
- Lot area:0.03 Acres
Utilities
- Water:Public
- Sewer:Public Sewer
Finances and disclosures
- Price:$549,900
- Price per sq. ft.:$212.73
New listings near 135 E Springer St
- New
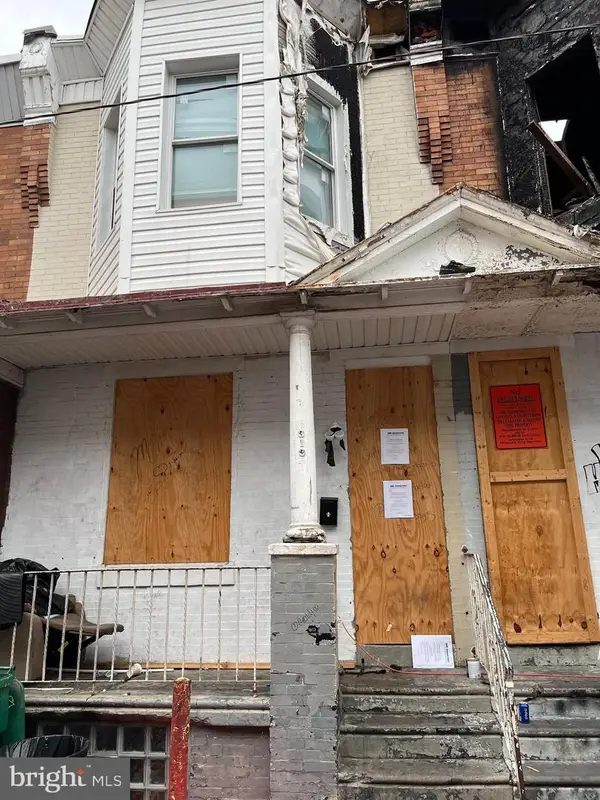 $89,900Active3 beds 3 baths1,120 sq. ft.
$89,900Active3 beds 3 baths1,120 sq. ft.3134 Weymouth St, PHILADELPHIA, PA 19134
MLS# PAPH2586170Listed by: SJI JACKSON REALTY, LLC - New
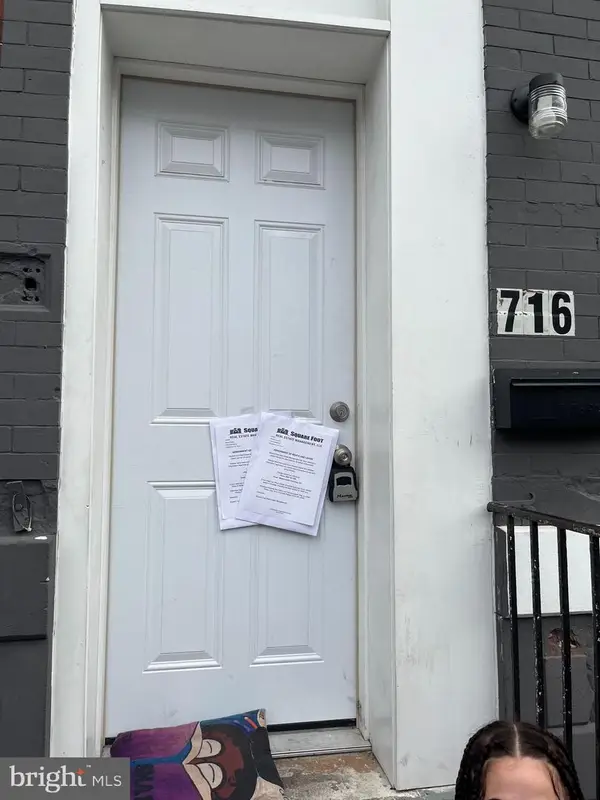 $99,900Active3 beds 3 baths1,200 sq. ft.
$99,900Active3 beds 3 baths1,200 sq. ft.716 E Clearfield St, PHILADELPHIA, PA 19134
MLS# PAPH2586184Listed by: SJI JACKSON REALTY, LLC - New
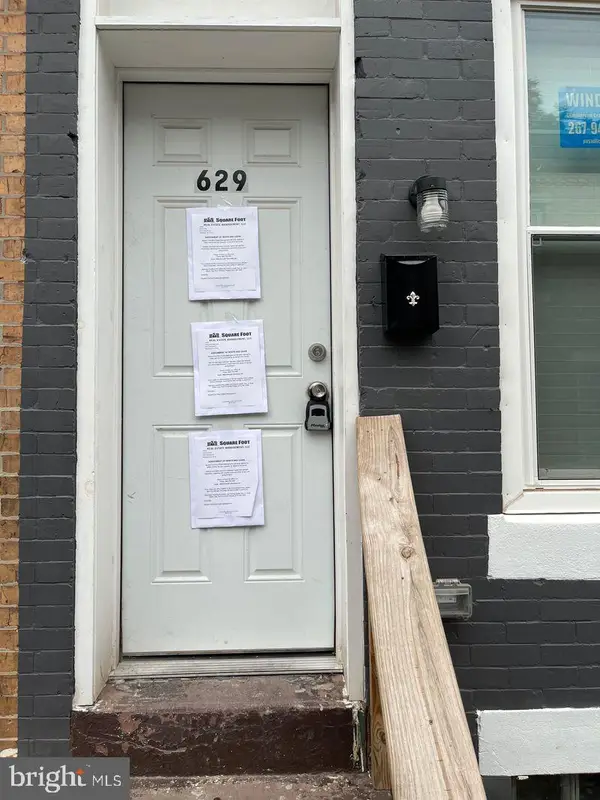 $99,900Active3 beds 3 baths1,008 sq. ft.
$99,900Active3 beds 3 baths1,008 sq. ft.629 E Clementine St, PHILADELPHIA, PA 19134
MLS# PAPH2586186Listed by: SJI JACKSON REALTY, LLC - New
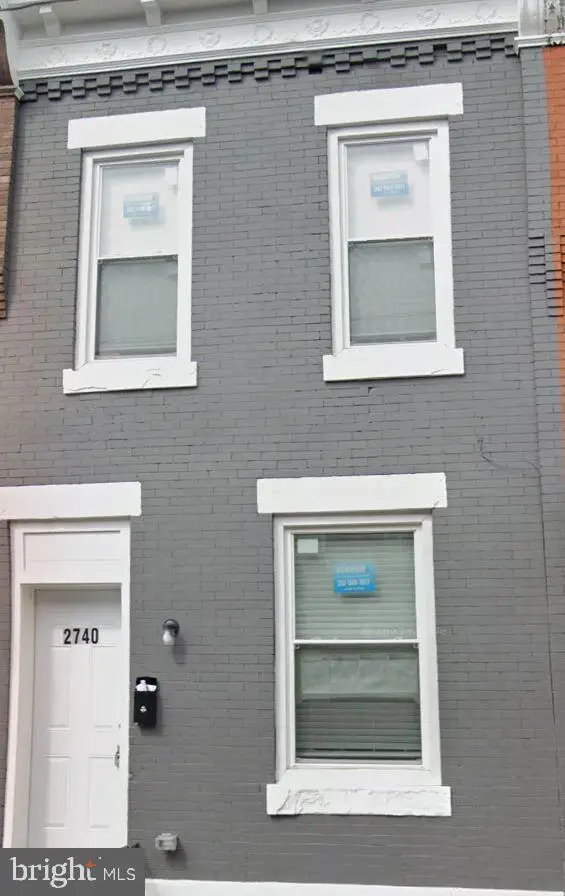 $119,900Active3 beds 3 baths972 sq. ft.
$119,900Active3 beds 3 baths972 sq. ft.2740 N Ringgold St, PHILADELPHIA, PA 19132
MLS# PAPH2586188Listed by: SJI JACKSON REALTY, LLC - New
 $99,900Active3 beds 3 baths1,064 sq. ft.
$99,900Active3 beds 3 baths1,064 sq. ft.3131 Custer St, PHILADELPHIA, PA 19134
MLS# PAPH2586214Listed by: SJI JACKSON REALTY, LLC - New
 $99,900Active3 beds 2 baths1,088 sq. ft.
$99,900Active3 beds 2 baths1,088 sq. ft.3118 N 8th St, PHILADELPHIA, PA 19133
MLS# PAPH2586218Listed by: SJI JACKSON REALTY, LLC - New
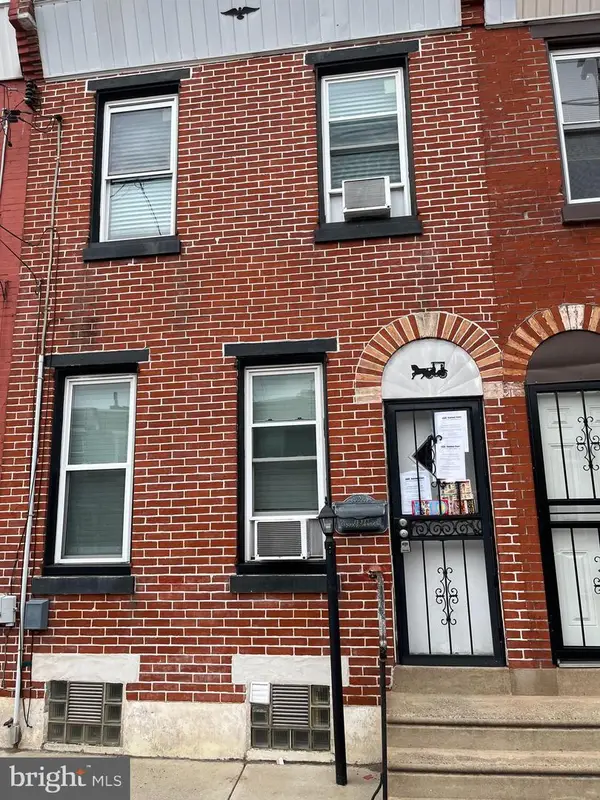 $109,900Active3 beds 3 baths1,282 sq. ft.
$109,900Active3 beds 3 baths1,282 sq. ft.1938 E Somerset St, PHILADELPHIA, PA 19134
MLS# PAPH2586290Listed by: SJI JACKSON REALTY, LLC - New
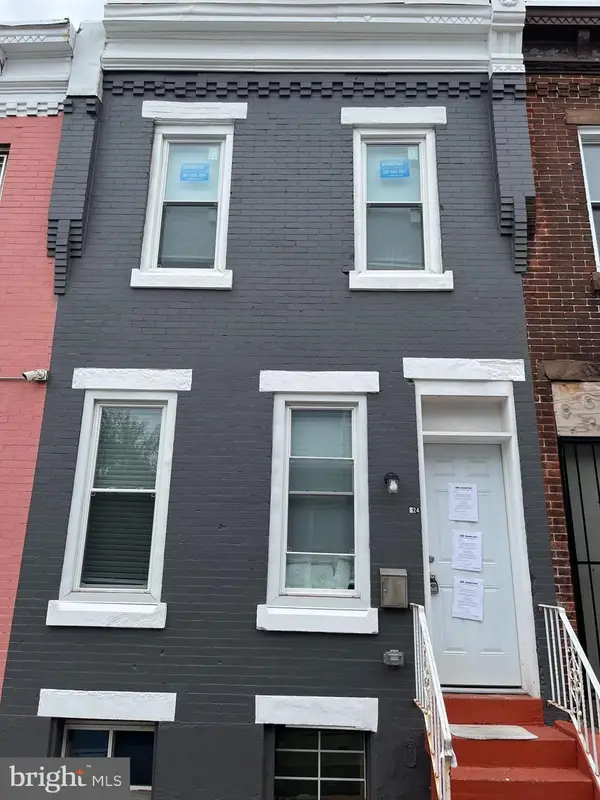 $109,900Active3 beds 3 baths1,064 sq. ft.
$109,900Active3 beds 3 baths1,064 sq. ft.624 E Lippincott St, PHILADELPHIA, PA 19134
MLS# PAPH2586294Listed by: SJI JACKSON REALTY, LLC - New
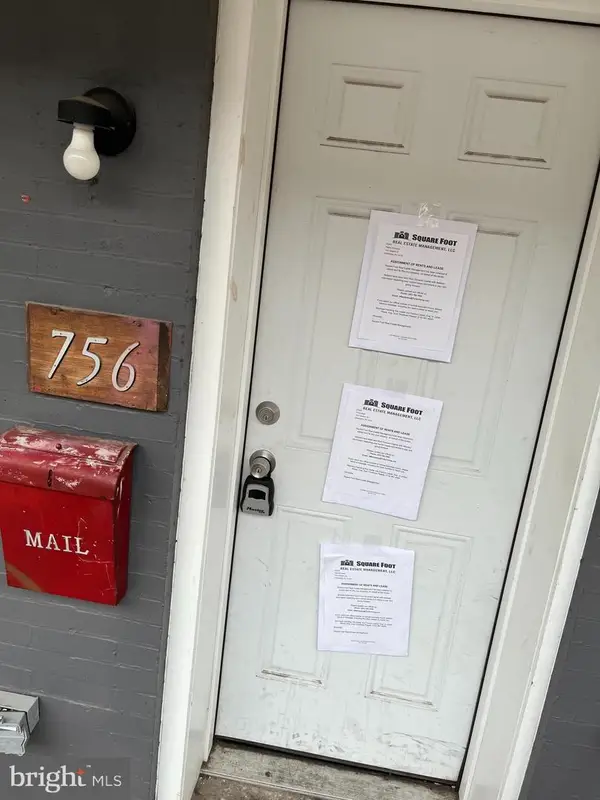 $99,900Active3 beds 3 baths1,110 sq. ft.
$99,900Active3 beds 3 baths1,110 sq. ft.756 E Madison St, PHILADELPHIA, PA 19134
MLS# PAPH2586296Listed by: SJI JACKSON REALTY, LLC - New
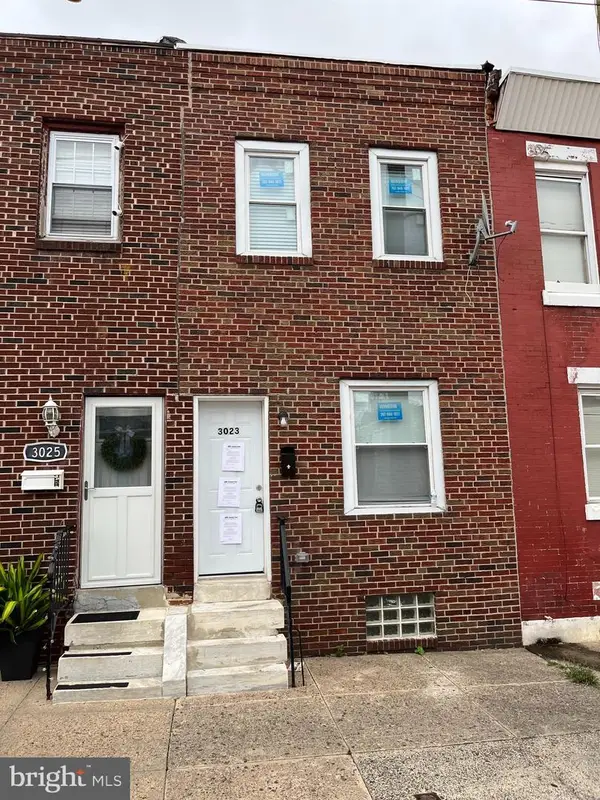 $99,900Active3 beds 3 baths1,092 sq. ft.
$99,900Active3 beds 3 baths1,092 sq. ft.3023 B St, PHILADELPHIA, PA 19134
MLS# PAPH2586298Listed by: SJI JACKSON REALTY, LLC

