1353 Fanshawe St, Philadelphia, PA 19111
Local realty services provided by:Better Homes and Gardens Real Estate Valley Partners
1353 Fanshawe St,Philadelphia, PA 19111
$299,900
- 3 Beds
- 3 Baths
- 1,210 sq. ft.
- Townhouse
- Active
Listed by: charles g thomas
Office: cthomas realty
MLS#:PAPH2446312
Source:BRIGHTMLS
Price summary
- Price:$299,900
- Price per sq. ft.:$247.85
About this home
Looking to settle in the city, come see this newly renovated interior rowhome in the Castor Gardens section of Philadelphia. This charmer offers 3 bedrooms, 2-1/2 baths and a fully finished basement with a one car garage off the back alley. Entry from the street offers a living room area with archway that leads into a spacious dining area with chair rail and access to the half bath and then into the fully renovated kitchen with new cabinets, recessed lights, quartz countertops, marble backsplash, built in microwave, 5 burner range, SS top freezer refrigerator. The first floor is new vinyl plank flooring. The second floor has three bedrooms all with recessed lights and vinyl plank flooring and a fully renovated bathroom. More space is waiting in the full basement with a bathroom with shower. Porcelain flooring down in the basement. There is a utility room with all the mechanicals and the gas dryer and washer. There is a man door to the rear yard and one to the attached garage.
Contact an agent
Home facts
- Year built:1955
- Listing ID #:PAPH2446312
- Added:371 day(s) ago
- Updated:February 25, 2026 at 02:44 PM
Rooms and interior
- Bedrooms:3
- Total bathrooms:3
- Full bathrooms:2
- Half bathrooms:1
- Dining Description:Dining Area, Dining Room
- Bathrooms Description:Bathroom 1
- Kitchen Description:Built-In Microwave, Oven/Range - Gas, Recessed Lighting, Refrigerator, Stainless Steel Appliances, Upgraded Countertops, Water Heater
- Basement:Yes
- Basement Description:Fully Finished
- Living area:1,210 sq. ft.
Heating and cooling
- Cooling:Central A/C
- Heating:Forced Air, Natural Gas
Structure and exterior
- Year built:1955
- Building area:1,210 sq. ft.
- Lot area:0.03 Acres
- Construction Materials:Masonry
- Foundation Description:Block
- Levels:2 Stories
Utilities
- Water:Public
- Sewer:Public Sewer
Finances and disclosures
- Price:$299,900
- Price per sq. ft.:$247.85
- Tax amount:$2,932 (2024)
Features and amenities
- Laundry features:Dryer - Gas, Has Laundry, Washer
- Amenities:Chair Railings, Recessed Lighting
New listings near 1353 Fanshawe St
- Coming Soon
 $599,000Coming Soon3 beds 3 baths
$599,000Coming Soon3 beds 3 baths1224 N 26th #e1, PHILADELPHIA, PA 19121
MLS# PAPH2574206Listed by: COMPASS PENNSYLVANIA, LLC - New
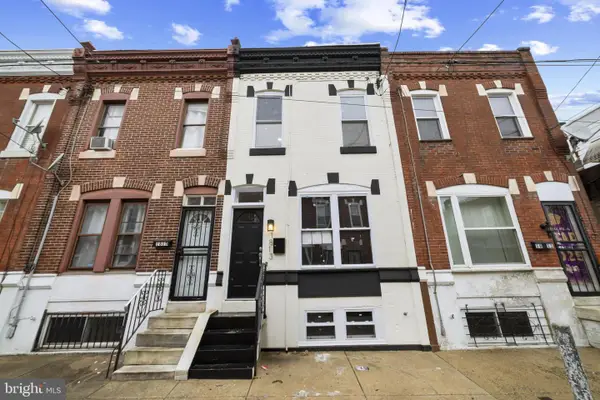 $320,000Active3 beds 2 baths893 sq. ft.
$320,000Active3 beds 2 baths893 sq. ft.1813 Dudley St, PHILADELPHIA, PA 19145
MLS# PAPH2585536Listed by: COMPASS - New
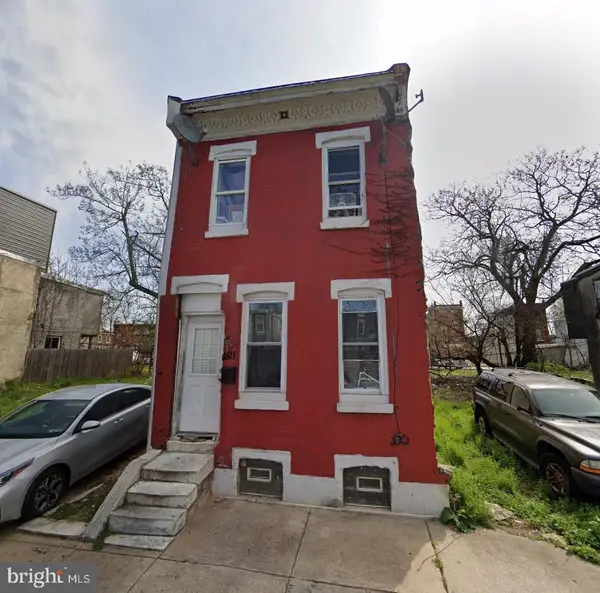 $75,000Active2 beds 1 baths964 sq. ft.
$75,000Active2 beds 1 baths964 sq. ft.1811 N Ringgold St, PHILADELPHIA, PA 19121
MLS# PAPH2585694Listed by: KELLER WILLIAMS REAL ESTATE-BLUE BELL - New
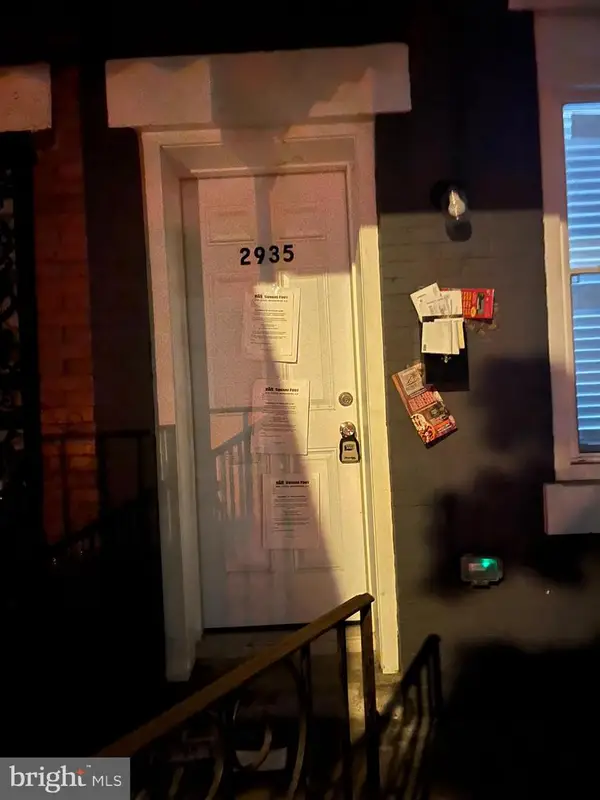 $119,900Active3 beds 3 baths1,170 sq. ft.
$119,900Active3 beds 3 baths1,170 sq. ft.2935 N 25th St, PHILADELPHIA, PA 19132
MLS# PAPH2586198Listed by: SJI JACKSON REALTY, LLC - New
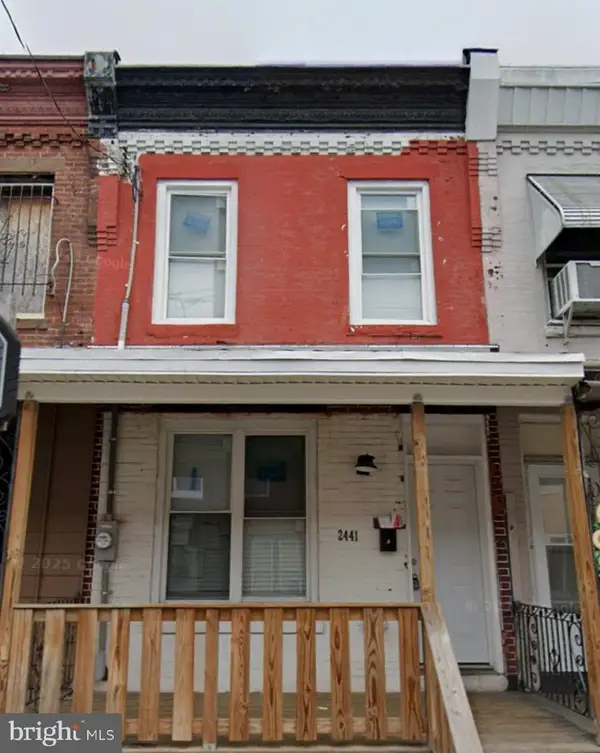 $99,900Active-- beds -- baths1,130 sq. ft.
$99,900Active-- beds -- baths1,130 sq. ft.2441 W Oakdale St, PHILADELPHIA, PA 19132
MLS# PAPH2586358Listed by: SJI JACKSON REALTY, LLC - New
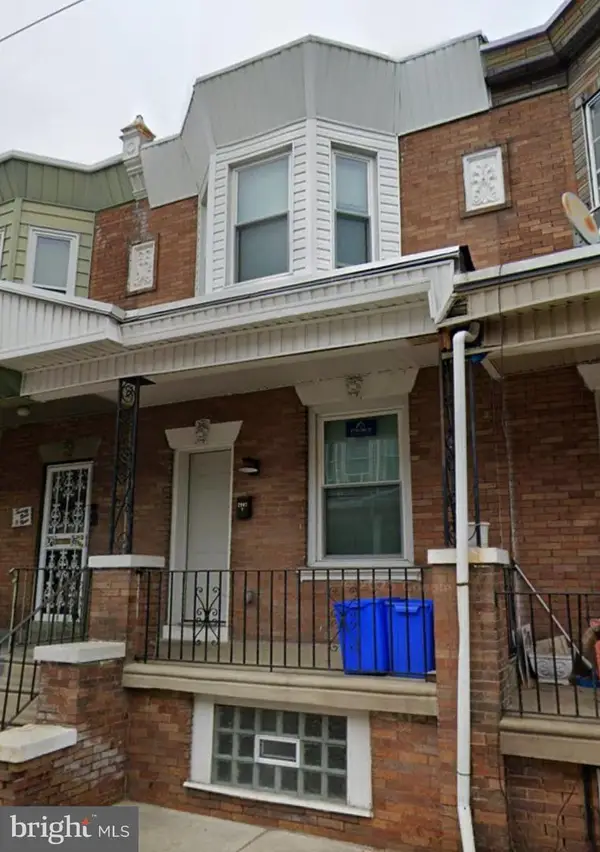 $99,900Active-- beds -- baths900 sq. ft.
$99,900Active-- beds -- baths900 sq. ft.2907 N Lecount St, PHILADELPHIA, PA 19132
MLS# PAPH2586404Listed by: SJI JACKSON REALTY, LLC - New
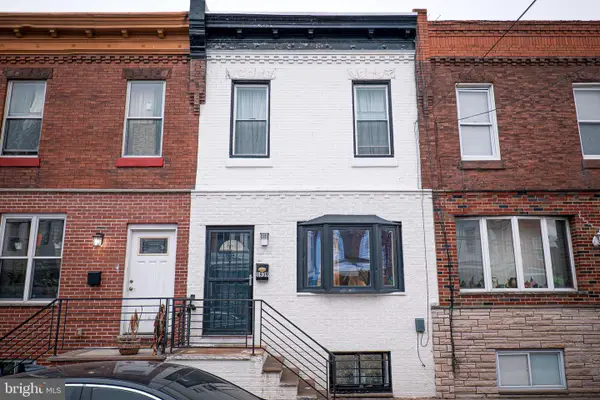 $377,500Active3 beds 3 baths1,482 sq. ft.
$377,500Active3 beds 3 baths1,482 sq. ft.1939 S 21st St, PHILADELPHIA, PA 19145
MLS# PAPH2586892Listed by: KW EMPOWER - New
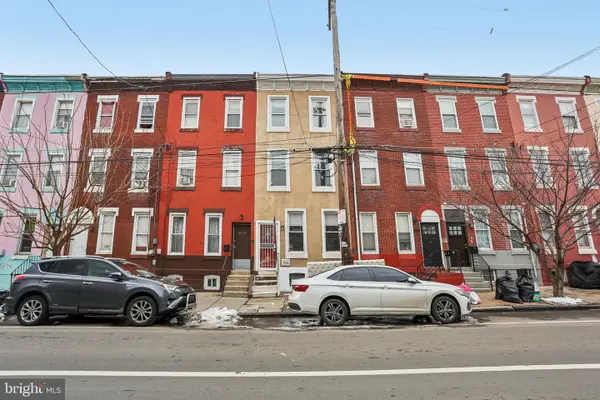 $260,000Active5 beds 3 baths1,535 sq. ft.
$260,000Active5 beds 3 baths1,535 sq. ft.2546 N 5th St, PHILADELPHIA, PA 19133
MLS# PAPH2586904Listed by: REDFIN CORPORATION - New
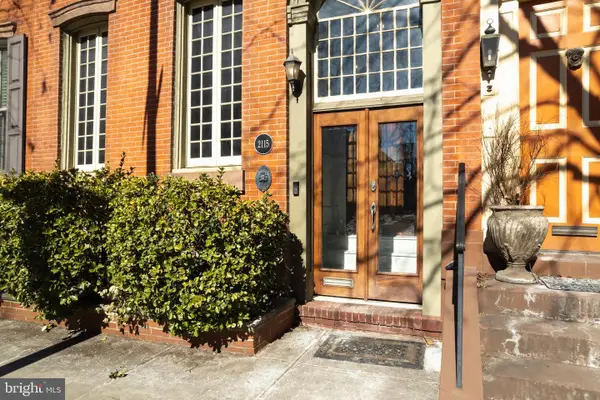 $1,850,000Active4 beds 7 baths3,591 sq. ft.
$1,850,000Active4 beds 7 baths3,591 sq. ft.2115 Pine St, PHILADELPHIA, PA 19103
MLS# PAPH2587022Listed by: KW EMPOWER - New
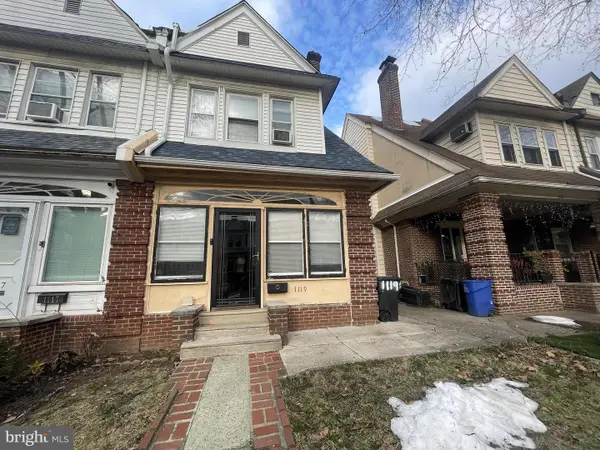 $258,900Active4 beds 2 baths1,800 sq. ft.
$258,900Active4 beds 2 baths1,800 sq. ft.1119 Harrison St, PHILADELPHIA, PA 19124
MLS# PAPH2587414Listed by: REALTY MARK ASSOCIATES

