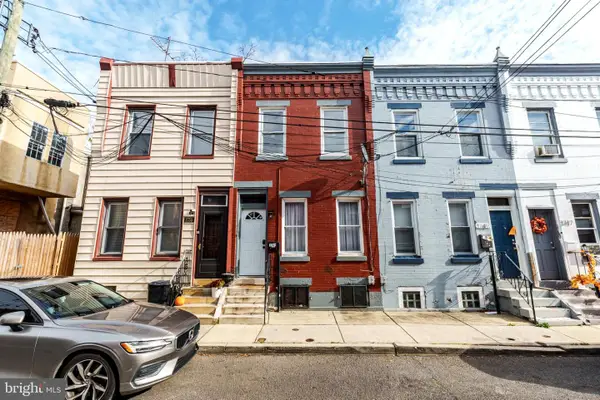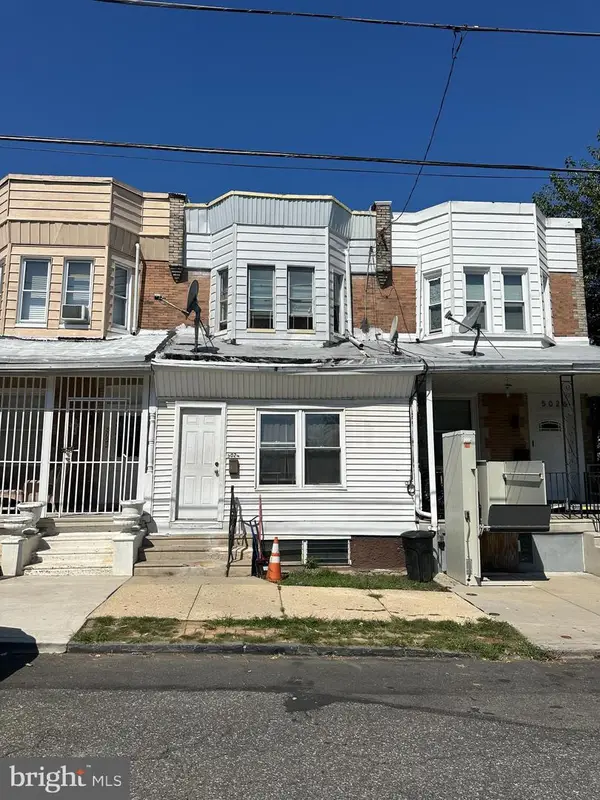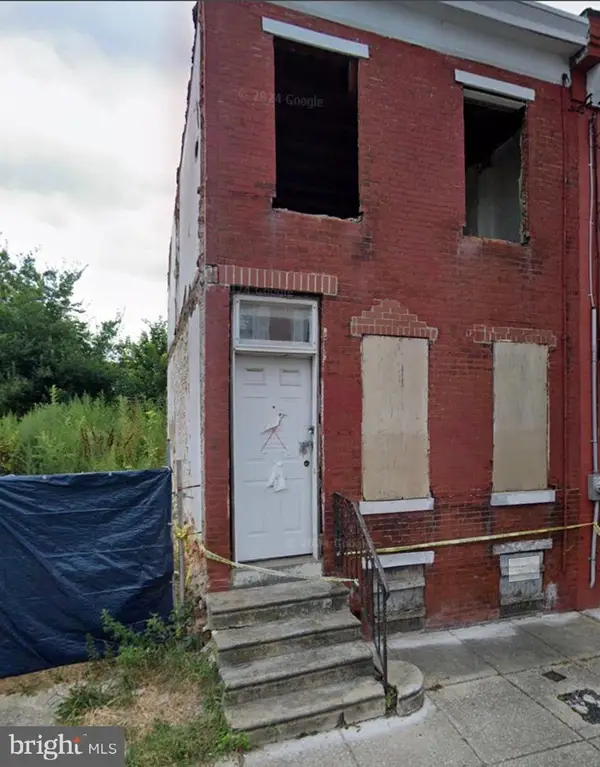138 E Fariston Dr, Philadelphia, PA 19120
Local realty services provided by:Better Homes and Gardens Real Estate Cassidon Realty
138 E Fariston Dr,Philadelphia, PA 19120
$315,000
- 3 Beds
- 3 Baths
- 1,152 sq. ft.
- Townhouse
- Pending
Listed by: yousef mustafa
Office: 20/20 real estate - bensalem
MLS#:PAPH2548694
Source:BRIGHTMLS
Price summary
- Price:$315,000
- Price per sq. ft.:$273.44
About this home
Melrose Park Gardens Gem! Don’t miss your chance to own this fully renovated home tucked away in peaceful neighborhood. Step inside and be welcomed by gorgeous white oak flooring that flows throughout, complemented by abundant natural light and recessed lighting. The bright, open-concept design seamlessly connects the living room, dining area, and modern kitchen, featuring classic white shaker cabinets wrapped in elegant quartz countertops—creating a space that feels both open and airy. Upstairs, you’ll find three spacious bedrooms with generous closet space, including a primary suite with a breathtaking master bathroom designed for luxury and comfort. That’s not all—head down to the finished basement, the perfect space for entertaining guests, complete with a stylish newly renovated half bathroom.
This home truly has it all—modern updates, timeless finishes, and a layout built for today’s lifestyle! Professional PHOTOS to be uploaded Saturday-
Contact an agent
Home facts
- Year built:1955
- Listing ID #:PAPH2548694
- Added:57 day(s) ago
- Updated:November 14, 2025 at 08:40 AM
Rooms and interior
- Bedrooms:3
- Total bathrooms:3
- Full bathrooms:2
- Half bathrooms:1
- Living area:1,152 sq. ft.
Heating and cooling
- Cooling:Central A/C
- Heating:Central
Structure and exterior
- Year built:1955
- Building area:1,152 sq. ft.
- Lot area:0.04 Acres
Utilities
- Water:Public
- Sewer:Public Sewer
Finances and disclosures
- Price:$315,000
- Price per sq. ft.:$273.44
- Tax amount:$2,875 (2025)
New listings near 138 E Fariston Dr
- New
 $190,000Active2 beds 1 baths700 sq. ft.
$190,000Active2 beds 1 baths700 sq. ft.1350 S Melville St, PHILADELPHIA, PA 19143
MLS# PAPH2558760Listed by: CENTURY 21 ADVANTAGE GOLD-SOUTH PHILADELPHIA - New
 $125,000Active2 beds 1 baths952 sq. ft.
$125,000Active2 beds 1 baths952 sq. ft.1751 N Bambrey St, PHILADELPHIA, PA 19121
MLS# PAPH2558802Listed by: CENTURY 21 ADVANTAGE GOLD-SOUTH PHILADELPHIA - Open Sat, 12:30 to 2pmNew
 $439,900Active4 beds 2 baths1,569 sq. ft.
$439,900Active4 beds 2 baths1,569 sq. ft.Address Withheld By Seller, PHILADELPHIA, PA 19115
MLS# PAPH2557994Listed by: DAN REALTY - New
 $330,000Active3 beds 4 baths2,296 sq. ft.
$330,000Active3 beds 4 baths2,296 sq. ft.5401 Gainor Rd, PHILADELPHIA, PA 19131
MLS# PAPH2554890Listed by: ERGO REAL ESTATE COMPANY - New
 $190,000Active3 beds 2 baths1,120 sq. ft.
$190,000Active3 beds 2 baths1,120 sq. ft.5845 Ludlow St, PHILADELPHIA, PA 19139
MLS# PAPH2556040Listed by: PERFECT PLACE REAL ESTATE CO. - New
 $209,999Active2 beds 1 baths896 sq. ft.
$209,999Active2 beds 1 baths896 sq. ft.5916 Newtown Ave, PHILADELPHIA, PA 19120
MLS# PAPH2558248Listed by: HONEST REAL ESTATE - New
 $125,000Active3 beds 1 baths1,278 sq. ft.
$125,000Active3 beds 1 baths1,278 sq. ft.5024 Duffield St, PHILADELPHIA, PA 19124
MLS# PAPH2558400Listed by: RE/MAX ACCESS - New
 $145,000Active3 beds 1 baths980 sq. ft.
$145,000Active3 beds 1 baths980 sq. ft.3433 E St, PHILADELPHIA, PA 19134
MLS# PAPH2558402Listed by: REALTY MARK ASSOCIATES - New
 $85,000Active4 beds 2 baths784 sq. ft.
$85,000Active4 beds 2 baths784 sq. ft.4960 Kershaw St, PHILADELPHIA, PA 19131
MLS# PAPH2558406Listed by: DEL VAL REALTY & PROPERTY MANAGEMENT - New
 $784,900Active5 beds 3 baths3,122 sq. ft.
$784,900Active5 beds 3 baths3,122 sq. ft.4911 Warrington Ave, PHILADELPHIA, PA 19143
MLS# PAPH2558408Listed by: TESLA REALTY GROUP, LLC
