14 Pelham Rd, PHILADELPHIA, PA 19119
Local realty services provided by:Better Homes and Gardens Real Estate Murphy & Co.
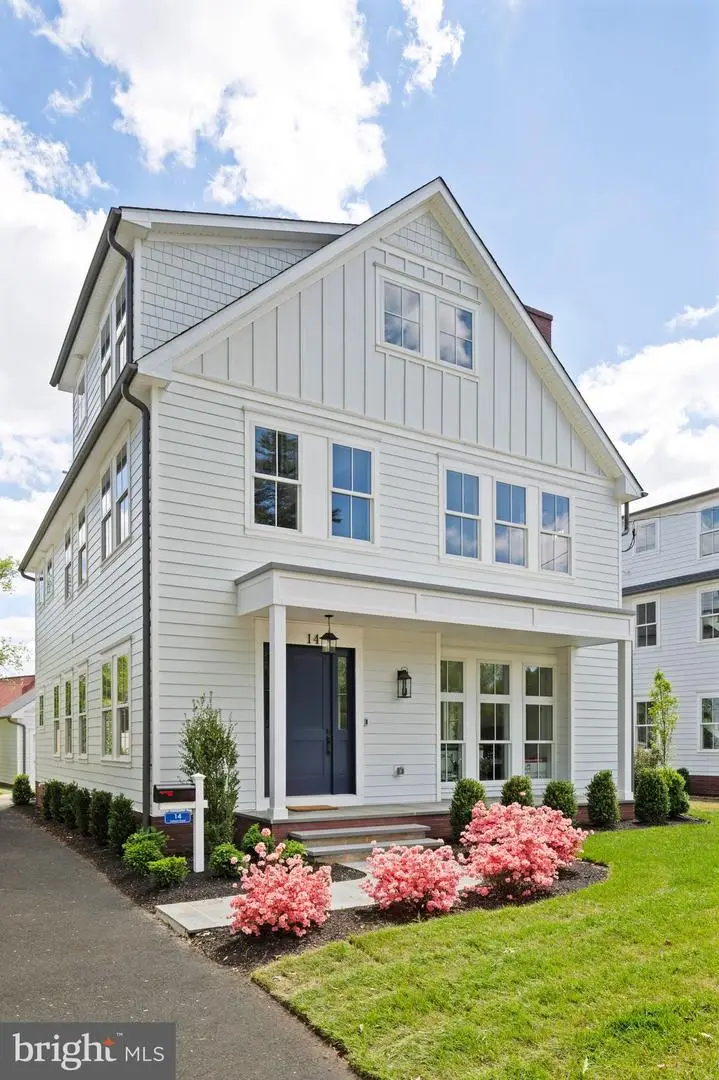
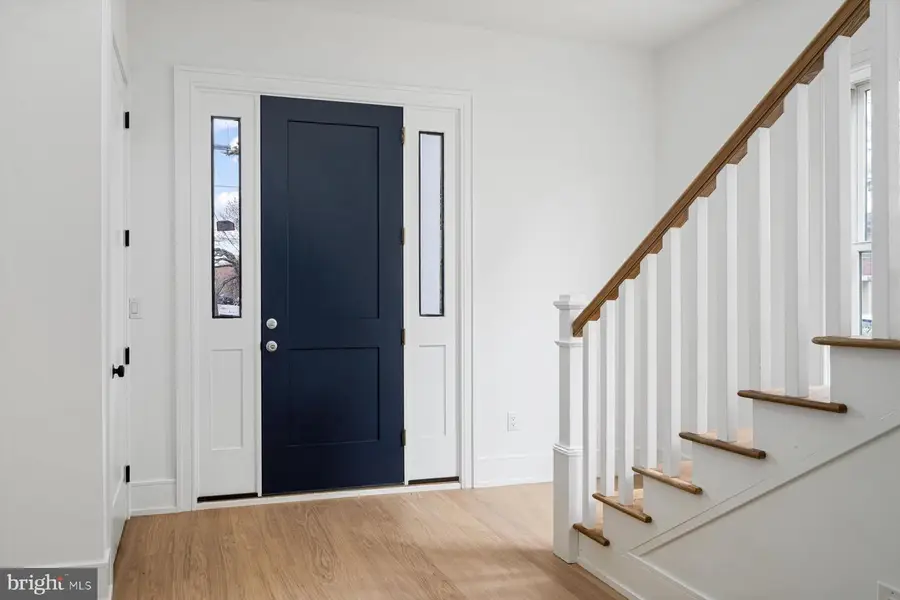

14 Pelham Rd,PHILADELPHIA, PA 19119
$1,595,000
- 5 Beds
- 4 Baths
- 5,180 sq. ft.
- Single family
- Active
Listed by:nanci fitzgerald
Office:kurfiss sotheby's international realty
MLS#:PAPH2432740
Source:BRIGHTMLS
Price summary
- Price:$1,595,000
- Price per sq. ft.:$307.92
About this home
Welcome to 14 Pelham Road, the first of two custom built homes presenting a unique opportunity in the vibrant West Mount Airy neighborhood. This home offers 5000+ square feet of well appointed living space on three floors, plus a fully customizable lower level. 5 bedrooms, 3.1 baths, and a 2 car detached garage. As you walk into the home, you'll immediately recognize the attention to detail as you enter the soaring three story foyer complete with custom millwork and a dramatic staircase. The open floor plan first floor includes a gourmet chef’s kitchen with Thermador appliance package and built in pantry, dining and living rooms complete with gas fireplace, plus bonus room that can be used as an office or library. You'll notice a general allowance for built ins throughout the home, allowing you to move right in and lead an organized life. The mudroom to the back of the first floor leads to the bluestone patio in the rear yard. On the second floor, the showstopper is the main bedroom suite. Set apart from the rest of the bedrooms, the main bedroom has many windows giving it a bright and airy feel, and treetop views. The bathroom offers a beautiful design, including a walk in shower and tub. Additionally on the second floor, find the laundry room and two more bedrooms with ensuite bath. The third floor hosts two bedrooms, a full bath, and lots of possibility for an office or playroom. The lower level with three oversized windows, is a blank slate and a chance to design for exactly the way you want to live. Personal gym, golf simulator, perfect spot to watch the game, extra bedroom? Our builder will work with you to customize this upgrade. The exterior of the home has lush, mature landscaping, and a welcoming front porch and bluestone back patio and generous yard. Perhaps the icing on the cake is location...Mount Airy is a warm community with so much to offer. Walk to everything! Grocery stores, coffee shops, restaurants, boutiques, and The Lovett Library. All within 25 minutes of Center City, and easily accessible by regional rails! Enjoy the miles of trails in Carpenter’s Woods for biking, hiking, and running. Experience the highest quality custom new construction, with the original full 10 year tax abatement. Let us bring you home this Spring to Pelham Road! Estimated completion March/April
Contact an agent
Home facts
- Year built:2025
- Listing Id #:PAPH2432740
- Added:221 day(s) ago
- Updated:August 16, 2025 at 01:49 PM
Rooms and interior
- Bedrooms:5
- Total bathrooms:4
- Full bathrooms:3
- Half bathrooms:1
- Living area:5,180 sq. ft.
Heating and cooling
- Cooling:Central A/C
- Heating:Forced Air, Natural Gas
Structure and exterior
- Roof:Architectural Shingle
- Year built:2025
- Building area:5,180 sq. ft.
- Lot area:0.18 Acres
Utilities
- Water:Public
- Sewer:Public Sewer
Finances and disclosures
- Price:$1,595,000
- Price per sq. ft.:$307.92
- Tax amount:$1,431 (2025)
New listings near 14 Pelham Rd
- New
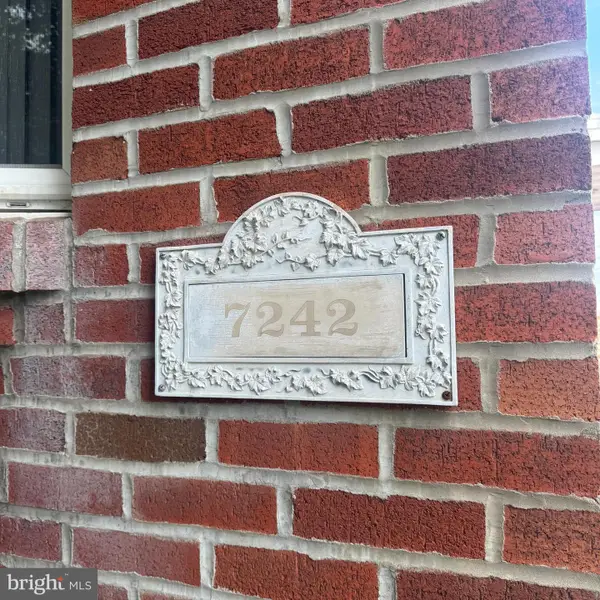 $385,000Active4 beds -- baths1,720 sq. ft.
$385,000Active4 beds -- baths1,720 sq. ft.7242 Battersby St, PHILADELPHIA, PA 19149
MLS# PAPH2528266Listed by: EXP REALTY, LLC. - Coming Soon
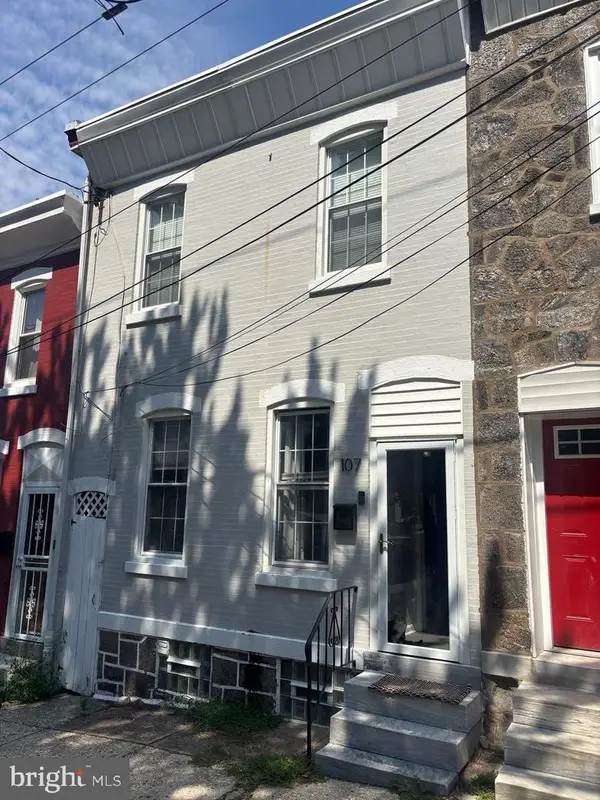 $385,000Coming Soon3 beds 1 baths
$385,000Coming Soon3 beds 1 baths107 W Salaignac St, PHILADELPHIA, PA 19127
MLS# PAPH2528372Listed by: KELLER WILLIAMS MAIN LINE - New
 $45,000Active0.02 Acres
$45,000Active0.02 Acres2118 N 5th St, PHILADELPHIA, PA 19122
MLS# PAPH2527864Listed by: KW EMPOWER - New
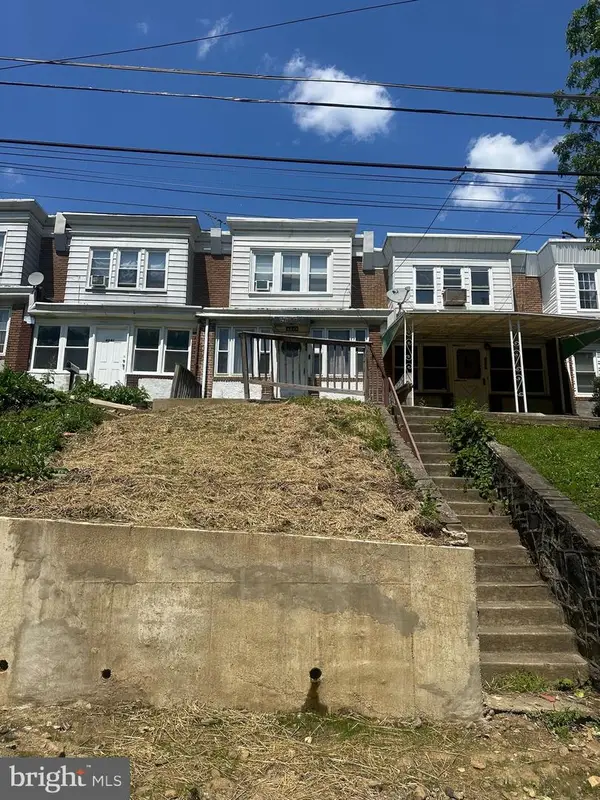 $144,900Active3 beds 1 baths986 sq. ft.
$144,900Active3 beds 1 baths986 sq. ft.4243 Mill St, PHILADELPHIA, PA 19136
MLS# PAPH2528360Listed by: RE/MAX ACCESS - Coming Soon
 $285,000Coming Soon3 beds 2 baths
$285,000Coming Soon3 beds 2 baths2943 Knorr St, PHILADELPHIA, PA 19149
MLS# PAPH2528352Listed by: CANAAN REALTY INVESTMENT GROUP - New
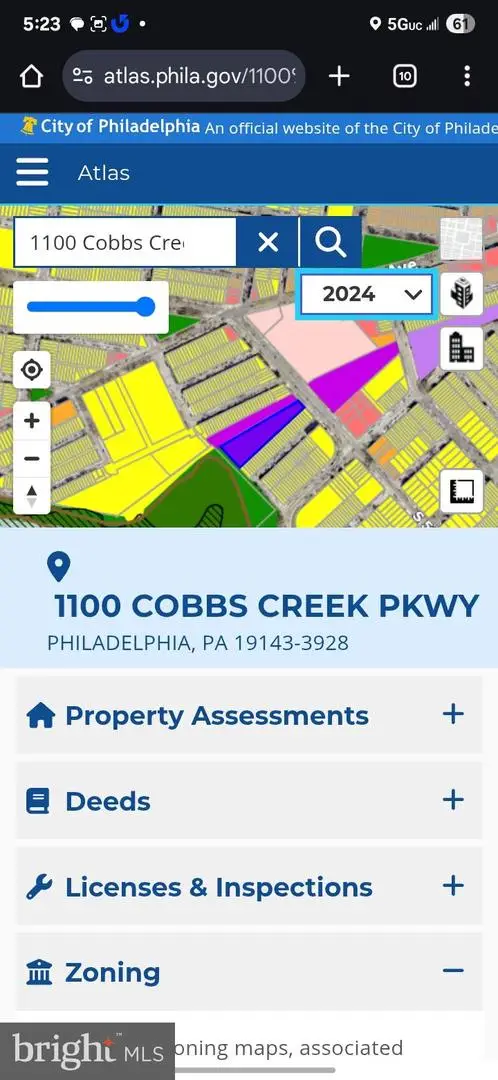 $1,200,000Active1.09 Acres
$1,200,000Active1.09 Acres1100 Cobbs Creek Pkwy, PHILADELPHIA, PA 19143
MLS# PAPH2528350Listed by: PHILADELPHIA HOMES - Open Sun, 1 to 3pmNew
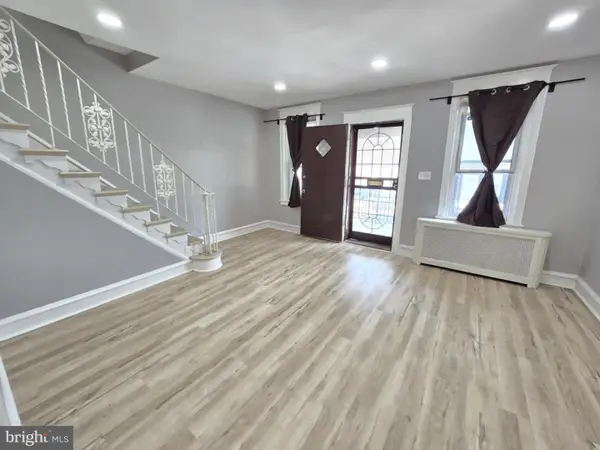 $250,000Active3 beds 2 baths1,046 sq. ft.
$250,000Active3 beds 2 baths1,046 sq. ft.6130 Mcmahon St, PHILADELPHIA, PA 19144
MLS# PAPH2528334Listed by: KEYS & DEEDS REALTY - New
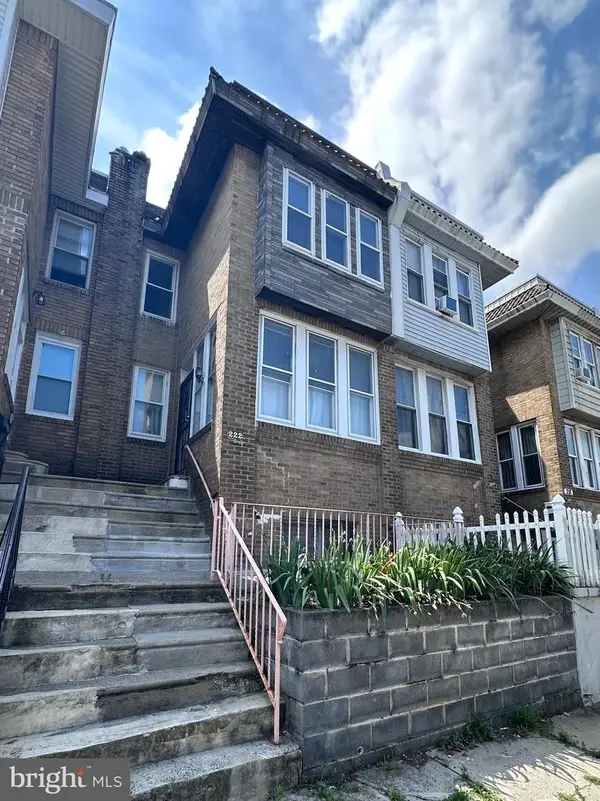 $164,990Active3 beds 1 baths1,190 sq. ft.
$164,990Active3 beds 1 baths1,190 sq. ft.222 E Sheldon St, PHILADELPHIA, PA 19120
MLS# PAPH2528338Listed by: TESLA REALTY GROUP, LLC - New
 $299,900Active2 beds 2 baths944 sq. ft.
$299,900Active2 beds 2 baths944 sq. ft.423 Durfor St, PHILADELPHIA, PA 19148
MLS# PAPH2528344Listed by: RE/MAX AFFILIATES - New
 $219,999Active2 beds 1 baths1,018 sq. ft.
$219,999Active2 beds 1 baths1,018 sq. ft.1716 S Newkirk St, PHILADELPHIA, PA 19145
MLS# PAPH2521708Listed by: TESLA REALTY GROUP, LLC
