1405 Saint Vincent St, Philadelphia, PA 19111
Local realty services provided by:Better Homes and Gardens Real Estate Valley Partners
1405 Saint Vincent St,Philadelphia, PA 19111
$324,900
- 3 Beds
- 2 Baths
- 1,756 sq. ft.
- Single family
- Pending
Listed by: mohammed ibrahim
Office: kw empower
MLS#:PAPH2548574
Source:BRIGHTMLS
Price summary
- Price:$324,900
- Price per sq. ft.:$185.02
About this home
Nestled in the charming Castor Gardens neighborhood, this exquisite twin home offers a perfect blend of classic elegance and modern convenience. Built in 1950, this residence has been thoughtfully maintained, showcasing its timeless architectural style while providing all the comforts of contemporary living. Step inside to discover a warm and inviting atmosphere, where natural light dances through spacious rooms. The heart of the home is the eat-in kitchen, designed for both culinary enthusiasts and casual gatherings. It features high-end appliances, including a gas oven/range, a sleek microwave, and a dishwasher, all complemented by a stylish range hood. The refrigerator provides ample space for all your culinary needs, making meal prep a delight. With three generously sized bedrooms, this home offers plenty of space for relaxation and personalization. The full bathroom and convenient half bath ensure that morning routines are seamless, while the thoughtful design promotes a sense of privacy and comfort throughout the home. The full basement, accessible via a rear entrance, presents endless possibilities. Whether you envision a cozy family room, a home gym, or additional storage, this versatile space can be tailored to suit your lifestyle. The laundry area, conveniently located in the basement, includes a washer and dryer, making chores a breeze. Outside, the property features a detached garage and a concrete driveway, providing ample parking and easy access. The surrounding neighborhood is known for its friendly atmosphere and community spirit, making it an ideal place to call home. This residence is not just a house; it's a lifestyle. Enjoy the convenience of nearby amenities while retreating to your personal sanctuary. Experience the perfect balance of comfort, style, and functionality in this delightful Castor Gardens home, where every detail has been curated for your enjoyment. Embrace the opportunity to create your own cherished memories in this inviting space.
Contact an agent
Home facts
- Year built:1950
- Listing ID #:PAPH2548574
- Added:57 day(s) ago
- Updated:December 13, 2025 at 08:43 AM
Rooms and interior
- Bedrooms:3
- Total bathrooms:2
- Full bathrooms:1
- Half bathrooms:1
- Living area:1,756 sq. ft.
Heating and cooling
- Cooling:Central A/C
- Heating:90% Forced Air, Natural Gas
Structure and exterior
- Roof:Shingle
- Year built:1950
- Building area:1,756 sq. ft.
Utilities
- Water:Public
- Sewer:Public Sewer
Finances and disclosures
- Price:$324,900
- Price per sq. ft.:$185.02
- Tax amount:$4,136 (2025)
New listings near 1405 Saint Vincent St
- Open Sat, 12 to 2pmNew
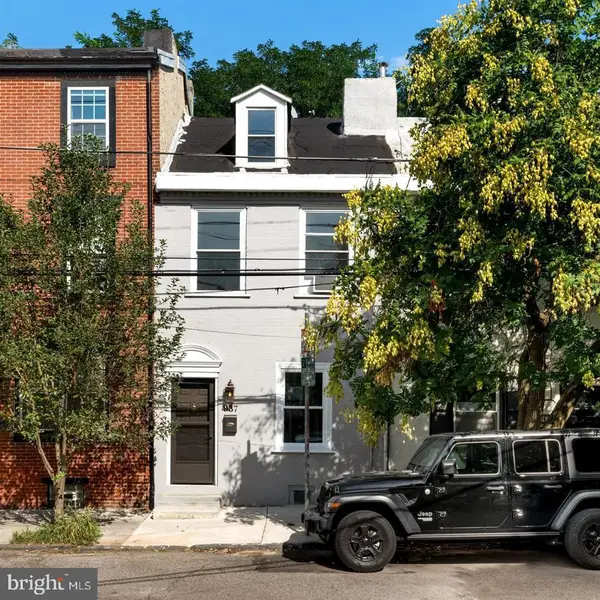 $400,000Active2 beds 1 baths1,468 sq. ft.
$400,000Active2 beds 1 baths1,468 sq. ft.937 N American St, PHILADELPHIA, PA 19123
MLS# PAPH2560626Listed by: EXP REALTY, LLC - New
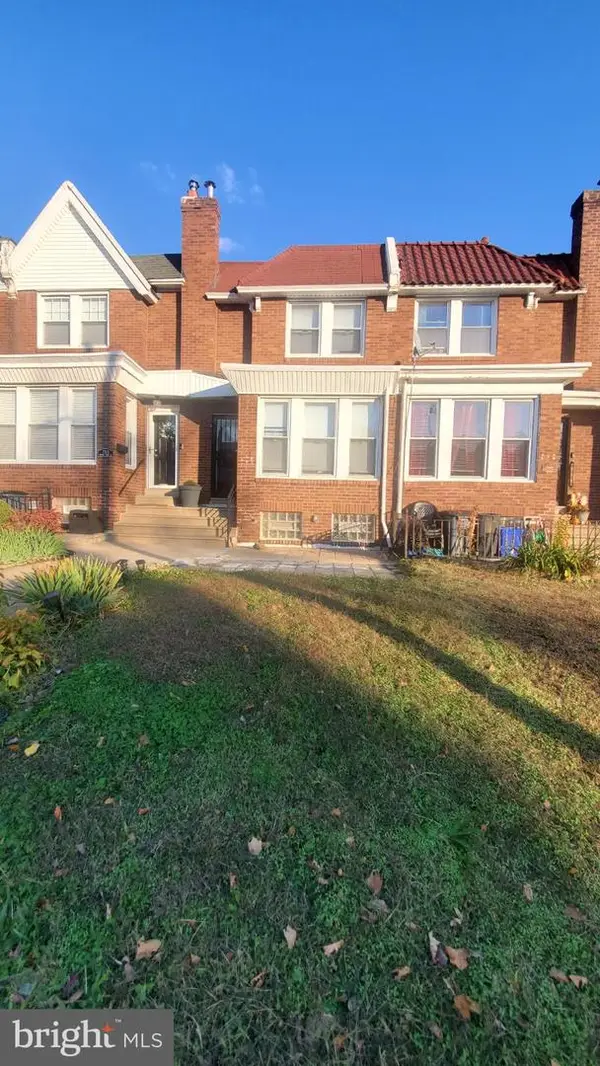 $349,900Active3 beds 3 baths1,502 sq. ft.
$349,900Active3 beds 3 baths1,502 sq. ft.7311 N 21st St, PHILADELPHIA, PA 19138
MLS# PAPH2567066Listed by: EVERETT PAUL DOWELL REAL ESTAT - New
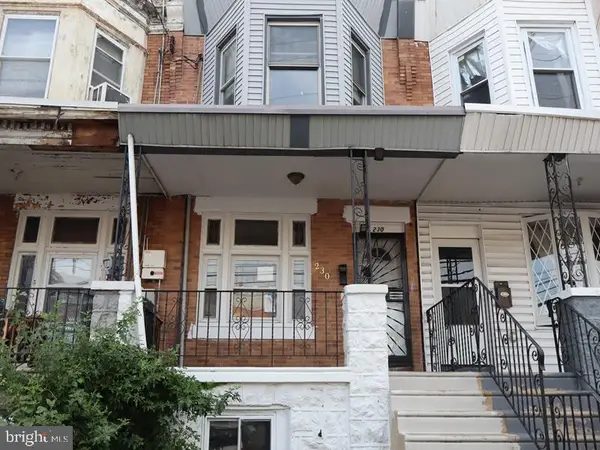 $149,900Active4 beds 1 baths1,320 sq. ft.
$149,900Active4 beds 1 baths1,320 sq. ft.230 S 56th St, PHILADELPHIA, PA 19139
MLS# PAPH2567080Listed by: ELFANT WISSAHICKON-MT AIRY 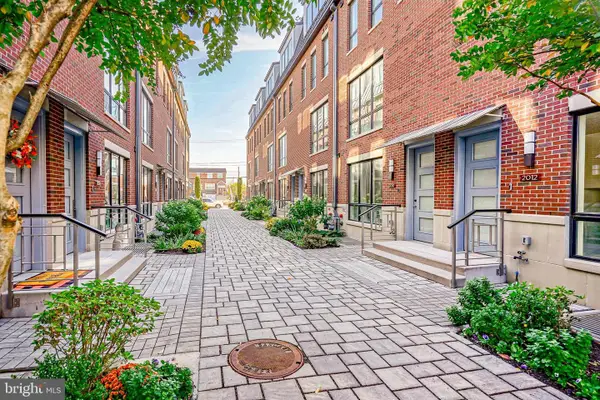 $1,320,000Active3 beds 4 baths3,201 sq. ft.
$1,320,000Active3 beds 4 baths3,201 sq. ft.2002 Renaissance Walk ## 2, PHILADELPHIA, PA 19145
MLS# PAPH2324856Listed by: EXP REALTY, LLC- Coming SoonOpen Sat, 11am to 1pm
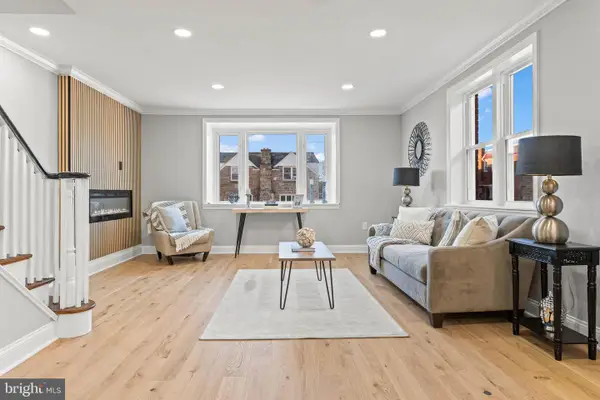 $429,999Coming Soon3 beds 3 baths
$429,999Coming Soon3 beds 3 baths1210 E Cardeza St, PHILADELPHIA, PA 19119
MLS# PAPH2567040Listed by: KELLER WILLIAMS REAL ESTATE TRI-COUNTY - New
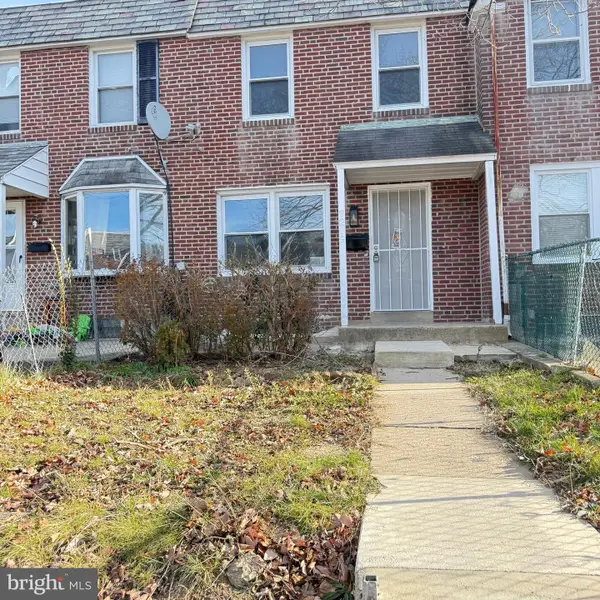 $295,880Active3 beds 2 baths1,120 sq. ft.
$295,880Active3 beds 2 baths1,120 sq. ft.7219 Large St, PHILADELPHIA, PA 19149
MLS# PAPH2567068Listed by: HOMELINK REALTY - New
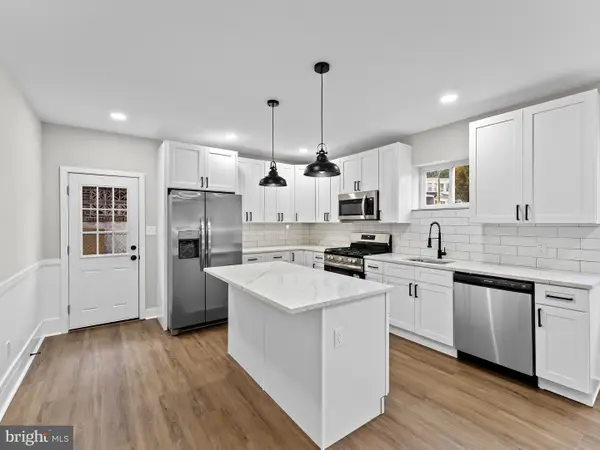 $254,900Active3 beds 3 baths1,174 sq. ft.
$254,900Active3 beds 3 baths1,174 sq. ft.1468 N Hirst St, PHILADELPHIA, PA 19151
MLS# PAPH2567072Listed by: MARKET FORCE REALTY - New
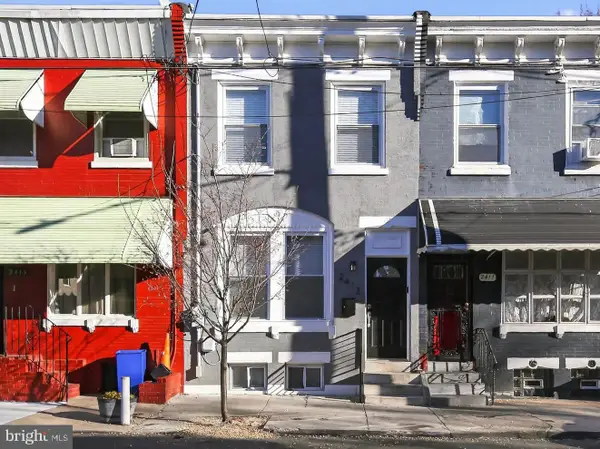 $259,000Active4 beds 2 baths1,190 sq. ft.
$259,000Active4 beds 2 baths1,190 sq. ft.2413 N Carlisle St, PHILADELPHIA, PA 19132
MLS# PAPH2564736Listed by: COMPASS PENNSYLVANIA, LLC - New
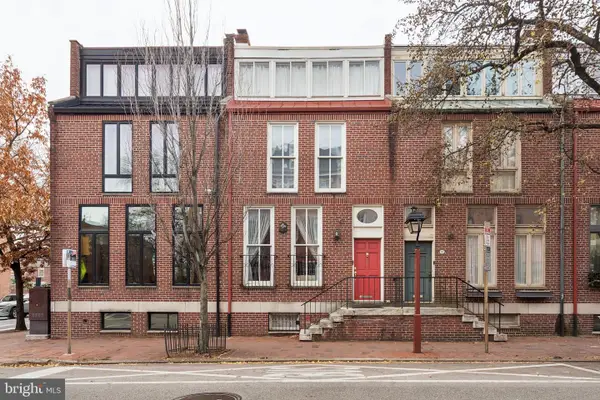 $995,000Active4 beds 5 baths2,028 sq. ft.
$995,000Active4 beds 5 baths2,028 sq. ft.500 Pine St, PHILADELPHIA, PA 19106
MLS# PAPH2566476Listed by: ALLAN DOMB REAL ESTATE - New
 $209,000Active3 beds 2 baths1,548 sq. ft.
$209,000Active3 beds 2 baths1,548 sq. ft.308 S 56th St, PHILADELPHIA, PA 19143
MLS# PAPH2567038Listed by: KELLER WILLIAMS MAIN LINE
