- BHGRE®
- Pennsylvania
- Philadelphia
- 1414 S Penn Sq #ph1c
1414 S Penn Sq #ph1c, Philadelphia, PA 19102
Local realty services provided by:Better Homes and Gardens Real Estate Community Realty
1414 S Penn Sq #ph1c,Philadelphia, PA 19102
$3,788,000
- 3 Beds
- 4 Baths
- 2,971 sq. ft.
- Condominium
- Active
Listed by: andrea desy edrei, jennifer rhee
Office: serhant pennsylvania llc.
MLS#:PAPH2438390
Source:BRIGHTMLS
Price summary
- Price:$3,788,000
- Price per sq. ft.:$1,274.99
About this home
Introducing the second and LAST of two nearly complete penthouses at The Ritz Carlton Residences, Philadelphia. Penthouse spaces have been offered before, but never finished like this. PENTHOUSE 1C will be one of the most exceptional residences in the city, in an already iconic residential tower well regarded for its incomparable white glove service, best in class amenities, expansive views, and global resident benefits. Occupying the center portion of the northern floor plate on the 46th floor, PENTHOUSE 1C expands on these offerings by providing unobstructed views of the most coveted view in the building: Dilworth Park and William Penn atop City Hall, bespoke finishes, elegant and contemporary design unique to PENTHOUSE 1C, 13' ceilings, and a newly imagined resplendent common corridor, all as executed by esteemed local design and construction firms, Kaminski & Pew, and ASW Hobart. Taxes and condo fees TBD.
Contact an agent
Home facts
- Year built:2025
- Listing ID #:PAPH2438390
- Added:361 day(s) ago
- Updated:January 31, 2026 at 02:45 PM
Rooms and interior
- Bedrooms:3
- Total bathrooms:4
- Full bathrooms:3
- Half bathrooms:1
- Living area:2,971 sq. ft.
Heating and cooling
- Cooling:Central A/C
- Heating:Central, Natural Gas
Structure and exterior
- Year built:2025
- Building area:2,971 sq. ft.
Schools
- Middle school:GREENFIELD ALBERT
- Elementary school:GREENFIELD ALBERT
Utilities
- Water:Public
- Sewer:Public Sewer
Finances and disclosures
- Price:$3,788,000
- Price per sq. ft.:$1,274.99
New listings near 1414 S Penn Sq #ph1c
- New
 $220,000Active3 beds 1 baths1,172 sq. ft.
$220,000Active3 beds 1 baths1,172 sq. ft.7330 Sommers Rd, PHILADELPHIA, PA 19138
MLS# PAPH2579774Listed by: ELFANT WISSAHICKON-MT AIRY - New
 $186,000Active3 beds 1 baths942 sq. ft.
$186,000Active3 beds 1 baths942 sq. ft.1840 N Taylor St, PHILADELPHIA, PA 19121
MLS# PAPH2577280Listed by: COMPASS PENNSYLVANIA, LLC - Coming Soon
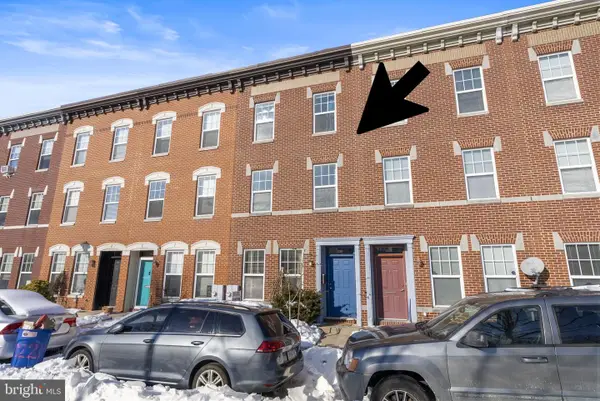 $599,000Coming Soon3 beds 2 baths
$599,000Coming Soon3 beds 2 baths1219 Clymer St, PHILADELPHIA, PA 19147
MLS# PAPH2578802Listed by: KELLER WILLIAMS REAL ESTATE-LANGHORNE - New
 $610,000Active4 beds -- baths1,984 sq. ft.
$610,000Active4 beds -- baths1,984 sq. ft.1105 Morris St, PHILADELPHIA, PA 19148
MLS# PAPH2579246Listed by: CENTURY 21 FORRESTER REAL ESTATE - New
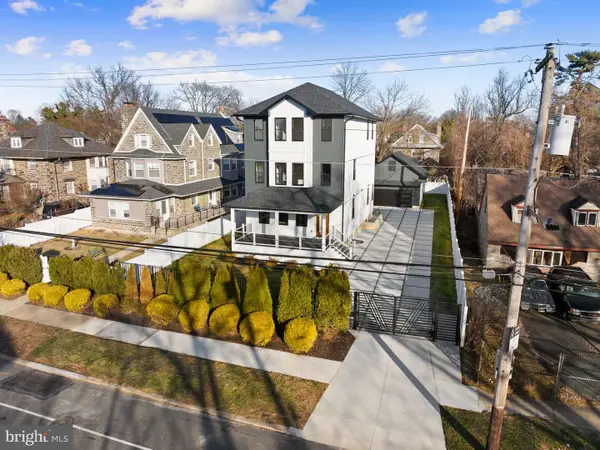 $1,199,900Active5 beds 5 baths5,000 sq. ft.
$1,199,900Active5 beds 5 baths5,000 sq. ft.2225 N 54th St, PHILADELPHIA, PA 19131
MLS# PAPH2579762Listed by: MARKET FORCE REALTY - Open Sat, 12 to 2pmNew
 $280,000Active3 beds 1 baths1,090 sq. ft.
$280,000Active3 beds 1 baths1,090 sq. ft.809 Mcclellan St, PHILADELPHIA, PA 19148
MLS# PAPH2572634Listed by: ELFANT WISSAHICKON-RITTENHOUSE SQUARE - New
 $159,900Active6 beds 2 baths1,596 sq. ft.
$159,900Active6 beds 2 baths1,596 sq. ft.1685 N 56th St, PHILADELPHIA, PA 19131
MLS# PAPH2579738Listed by: GENSTONE REALTY - New
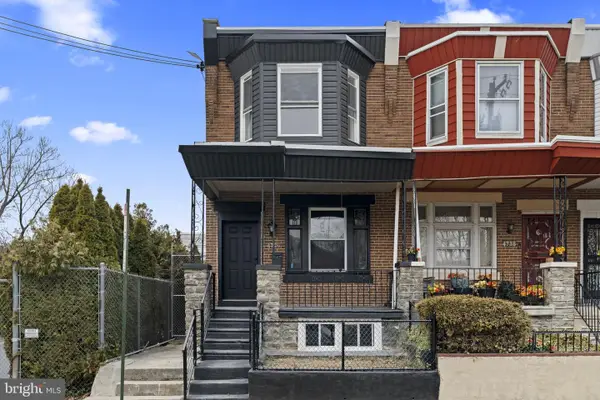 $229,000Active3 beds 2 baths1,312 sq. ft.
$229,000Active3 beds 2 baths1,312 sq. ft.4726 N Carlisle St, PHILADELPHIA, PA 19141
MLS# PAPH2579740Listed by: SPRINGER REALTY GROUP - New
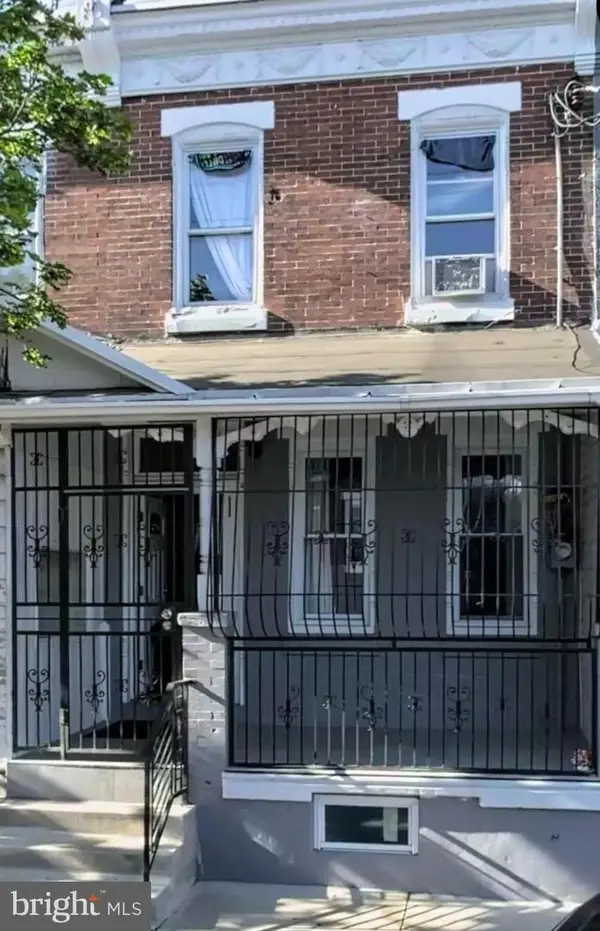 $229,000Active3 beds 1 baths
$229,000Active3 beds 1 baths1513 Butler, PHILADELPHIA, PA 19140
MLS# PAPH2579720Listed by: GIRALDO REAL ESTATE GROUP - New
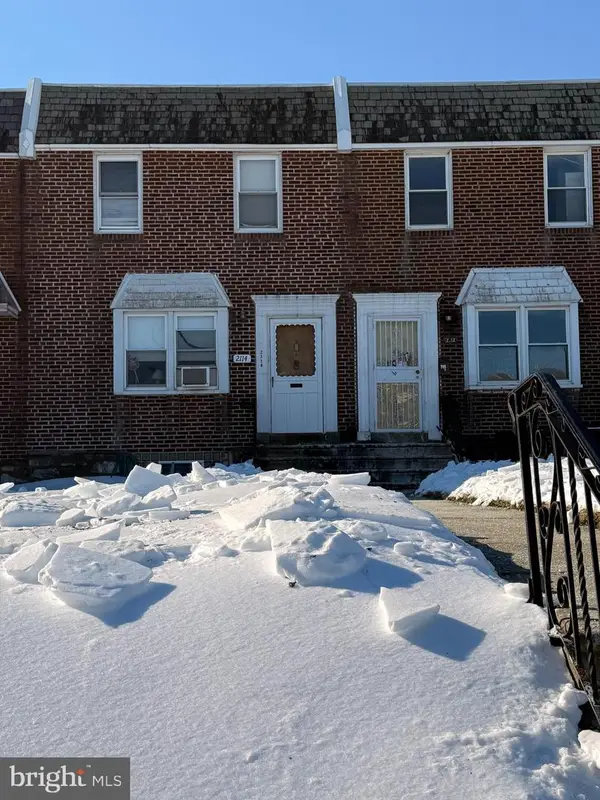 $239,900Active3 beds 2 baths1,224 sq. ft.
$239,900Active3 beds 2 baths1,224 sq. ft.2114 Longshore Ave, PHILADELPHIA, PA 19149
MLS# PAPH2579546Listed by: PHILLY LUXE REALTY, LLC

