- BHGRE®
- Pennsylvania
- Philadelphia
- 1414 S Penn Sq #5b
1414 S Penn Sq #5b, Philadelphia, PA 19102
Local realty services provided by:Better Homes and Gardens Real Estate GSA Realty
1414 S Penn Sq #5b,Philadelphia, PA 19102
$1,375,000
- 3 Beds
- 3 Baths
- 2,046 sq. ft.
- Condominium
- Active
Listed by: leah atlas
Office: serhant pennsylvania llc.
MLS#:PAPH2525862
Source:BRIGHTMLS
Price summary
- Price:$1,375,000
- Price per sq. ft.:$672.04
About this home
Completely redesigned. Totally unique. Instantly unforgettable. This layout is the only floorplan featuring a private balcony. It has brand-new White Oak wide plank hardwood throughout. Expansive floor-to-ceiling windows frame iconic views of Philadelphia’s City Hall, creating the perfect backdrop for refined urban living. The chef’s kitchen has high-end appliances, granite countertops, with a view of City Hall. The primary suite is spacious and serene, offering a Calcutta Gold marble bath with soaking tub and separate glass-enclosed shower. An extra large second bedroom (or flex office/guest space) plus a 3rd Guest Bedroom and additional full bath complete the thoughtful layout. Residents enjoy 10,000 sq ft of unmatched amenities, including an indoor pool, state-of-the-art fitness center, yoga/wellness room, private resident lounge, screening room, and expansive outdoor terrace with grilling stations, dining areas, and fire pits — all overlooking City Hall. Add in valet parking, 24-hour concierge, chauffeur service, and direct access to the Ritz-Carlton Hotel and Spa, and you have a residence that redefines Center City luxury.
Contact an agent
Home facts
- Year built:2009
- Listing ID #:PAPH2525862
- Added:97 day(s) ago
- Updated:January 31, 2026 at 02:45 PM
Rooms and interior
- Bedrooms:3
- Total bathrooms:3
- Full bathrooms:2
- Half bathrooms:1
- Living area:2,046 sq. ft.
Heating and cooling
- Cooling:Central A/C
- Heating:Natural Gas
Structure and exterior
- Year built:2009
- Building area:2,046 sq. ft.
Schools
- Middle school:GREENFIELD ALBERT
- Elementary school:GREENFIELD ALBERT
Utilities
- Water:Public
- Sewer:Public Sewer
Finances and disclosures
- Price:$1,375,000
- Price per sq. ft.:$672.04
- Tax amount:$17,739 (2025)
New listings near 1414 S Penn Sq #5b
- New
 $220,000Active3 beds 1 baths1,172 sq. ft.
$220,000Active3 beds 1 baths1,172 sq. ft.7330 Sommers Rd, PHILADELPHIA, PA 19138
MLS# PAPH2579774Listed by: ELFANT WISSAHICKON-MT AIRY - New
 $186,000Active3 beds 1 baths942 sq. ft.
$186,000Active3 beds 1 baths942 sq. ft.1840 N Taylor St, PHILADELPHIA, PA 19121
MLS# PAPH2577280Listed by: COMPASS PENNSYLVANIA, LLC - Coming Soon
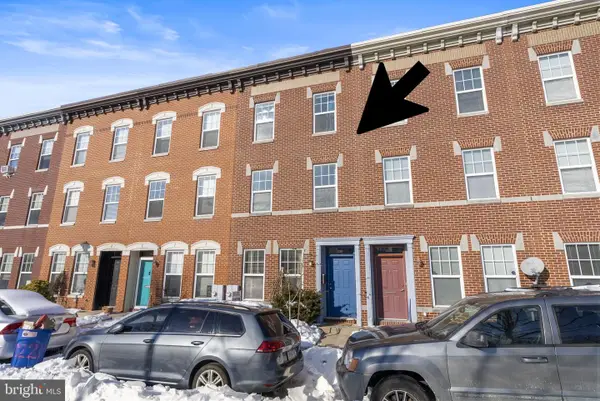 $599,000Coming Soon3 beds 2 baths
$599,000Coming Soon3 beds 2 baths1219 Clymer St, PHILADELPHIA, PA 19147
MLS# PAPH2578802Listed by: KELLER WILLIAMS REAL ESTATE-LANGHORNE - New
 $610,000Active4 beds -- baths1,984 sq. ft.
$610,000Active4 beds -- baths1,984 sq. ft.1105 Morris St, PHILADELPHIA, PA 19148
MLS# PAPH2579246Listed by: CENTURY 21 FORRESTER REAL ESTATE - New
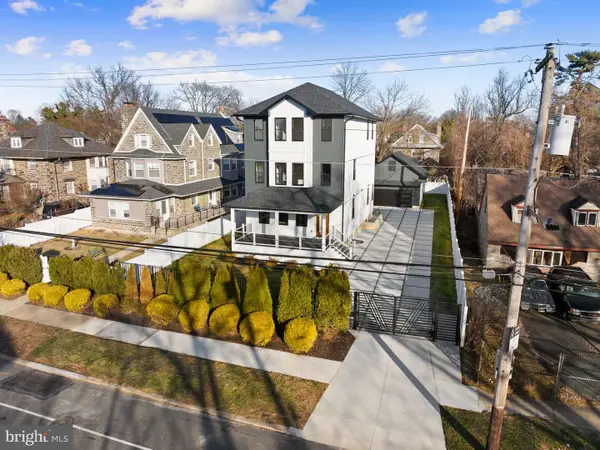 $1,199,900Active5 beds 5 baths5,000 sq. ft.
$1,199,900Active5 beds 5 baths5,000 sq. ft.2225 N 54th St, PHILADELPHIA, PA 19131
MLS# PAPH2579762Listed by: MARKET FORCE REALTY - Open Sat, 12 to 2pmNew
 $280,000Active3 beds 1 baths1,090 sq. ft.
$280,000Active3 beds 1 baths1,090 sq. ft.809 Mcclellan St, PHILADELPHIA, PA 19148
MLS# PAPH2572634Listed by: ELFANT WISSAHICKON-RITTENHOUSE SQUARE - New
 $159,900Active6 beds 2 baths1,596 sq. ft.
$159,900Active6 beds 2 baths1,596 sq. ft.1685 N 56th St, PHILADELPHIA, PA 19131
MLS# PAPH2579738Listed by: GENSTONE REALTY - New
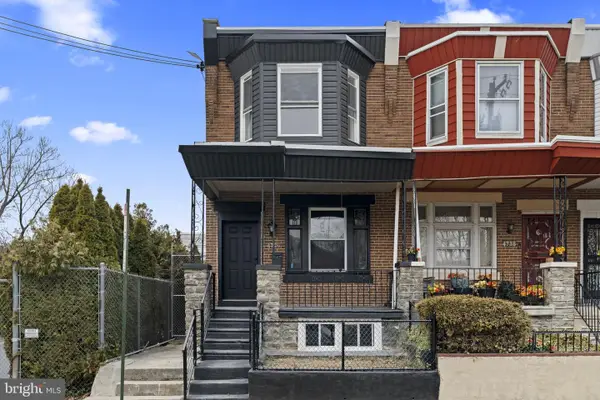 $229,000Active3 beds 2 baths1,312 sq. ft.
$229,000Active3 beds 2 baths1,312 sq. ft.4726 N Carlisle St, PHILADELPHIA, PA 19141
MLS# PAPH2579740Listed by: SPRINGER REALTY GROUP - New
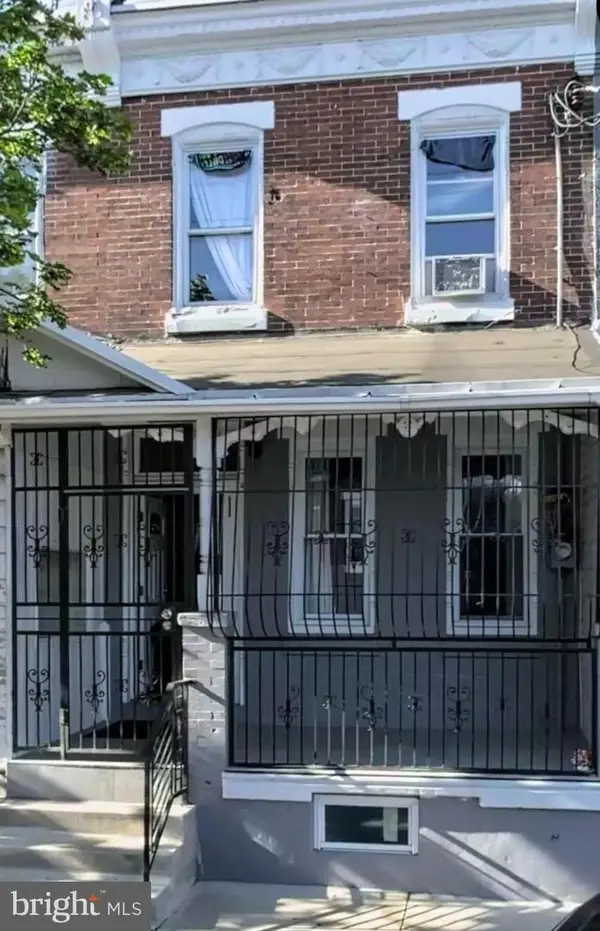 $229,000Active3 beds 1 baths
$229,000Active3 beds 1 baths1513 Butler, PHILADELPHIA, PA 19140
MLS# PAPH2579720Listed by: GIRALDO REAL ESTATE GROUP - New
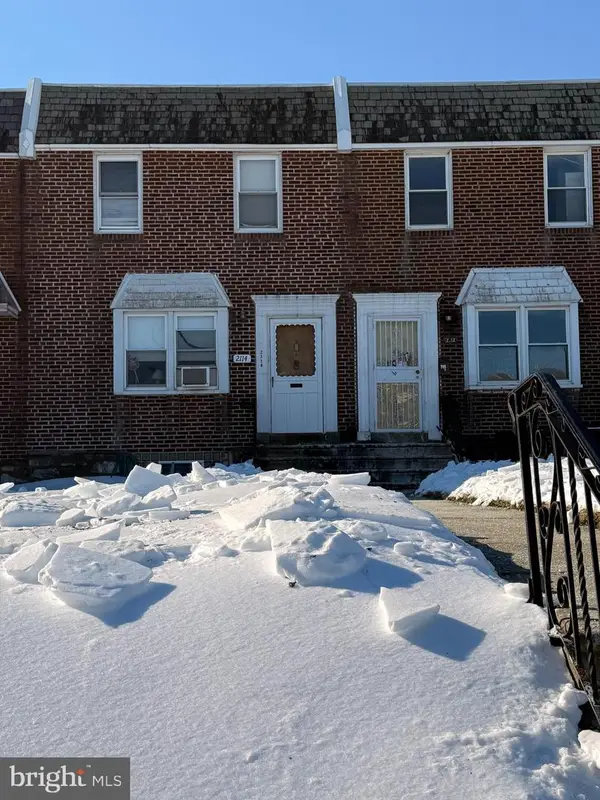 $239,900Active3 beds 2 baths1,224 sq. ft.
$239,900Active3 beds 2 baths1,224 sq. ft.2114 Longshore Ave, PHILADELPHIA, PA 19149
MLS# PAPH2579546Listed by: PHILLY LUXE REALTY, LLC

