1414 S Penn Sq #ph1b, PHILADELPHIA, PA 19102
Local realty services provided by:Better Homes and Gardens Real Estate Valley Partners
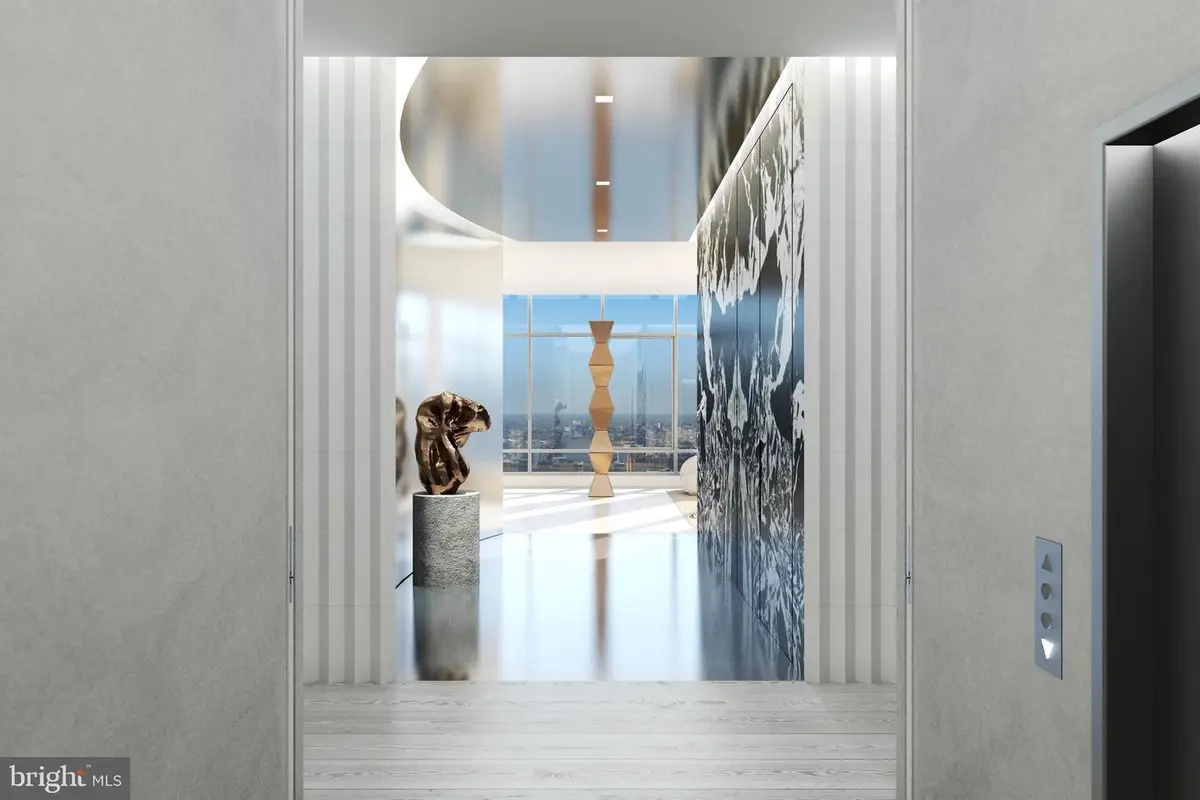
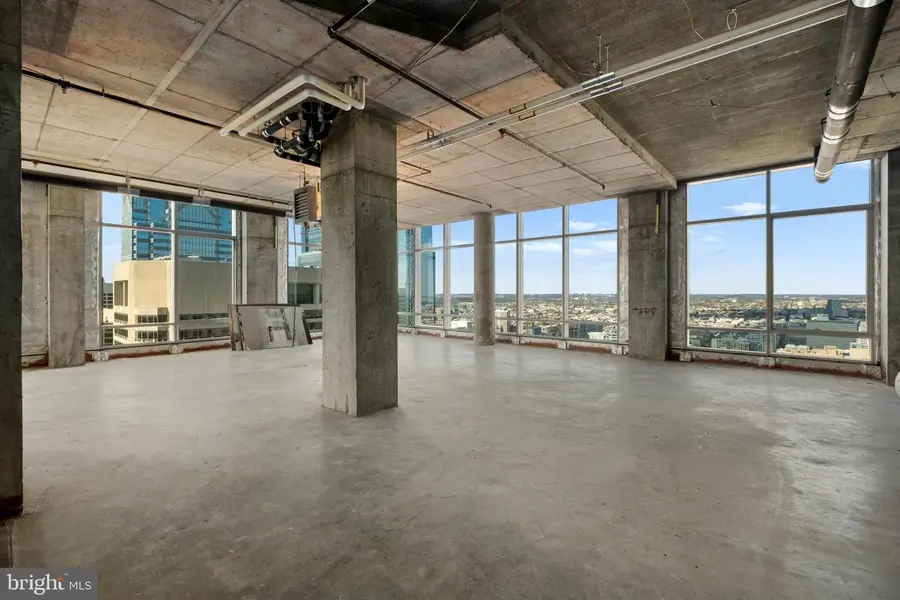
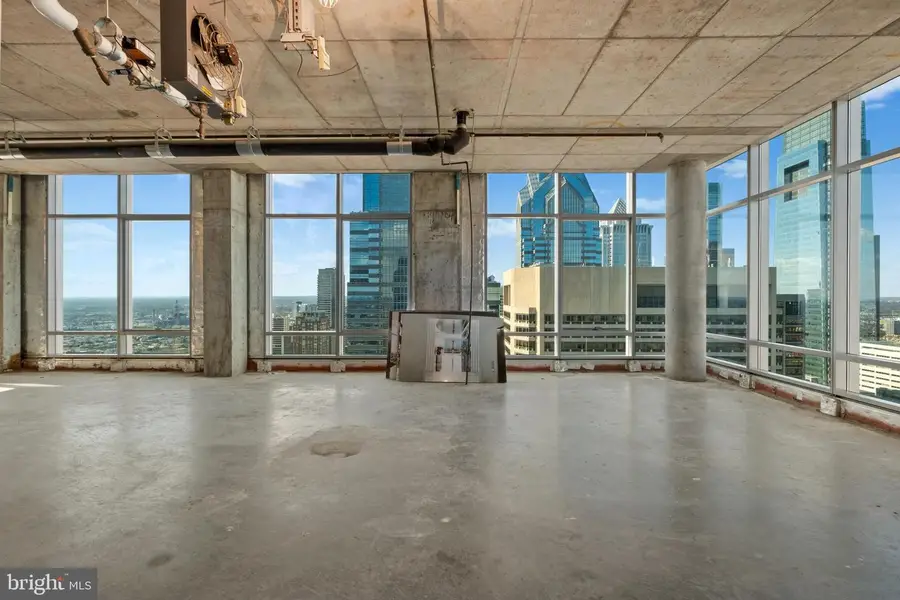
1414 S Penn Sq #ph1b,PHILADELPHIA, PA 19102
$3,500,000
- 4 Beds
- 5 Baths
- 4,046 sq. ft.
- Condominium
- Active
Listed by:robin r. gordon
Office:bhhs fox & roach-haverford
MLS#:PAPH2467566
Source:BRIGHTMLS
Price summary
- Price:$3,500,000
- Price per sq. ft.:$865.05
About this home
Elevate Your Lifestyle at Penthouse 1B, The Ritz-Carlton Residences, Philadelphia
Introducing Penthouse 1B, the last remaining penthouse on the 46th floor of The Ritz-Carlton Residences, Philadelphia. Spanning the entire west side of the building, this exceptional home offers unobstructed, iconic views, from the historic City Hall to the southern skyline, all framed by nearly 13-foot floor-to-ceiling windows that fill the space with natural light.
This raw, customizable space provides a rare opportunity to design and build the residence of your dreams. Create a one-of-a-kind sanctuary that reflects your vision, while enjoying panoramic cityscapes and breathtaking sunsets high above Philadelphia.
As a resident, you’ll enjoy the renowned service and luxury that define The Ritz-Carlton experience. Exclusive privileges include personalized benefits at the adjacent Ritz-Carlton Hotel, valet parking, and access to a chauffeur-driven Mercedes S-Class. The recently reimagined amenities include a wraparound terrace with grilling stations and lounge areas, a state-of-the-art fitness center with an indoor pool and yoga studio, a private media screening room, a serene gated garden park with a waterfall, and a residents-only lounge.
Penthouse 1B offers an unparalleled opportunity to craft a custom home in Philadelphia’s most prestigious address. More than just a residence, it’s a lifestyle defined by elegance, exclusivity, and legendary service.
Schedule your private tour today and make your mark on the Philadelphia skyline.
Contact an agent
Home facts
- Year built:2009
- Listing Id #:PAPH2467566
- Added:128 day(s) ago
- Updated:August 15, 2025 at 01:42 PM
Rooms and interior
- Bedrooms:4
- Total bathrooms:5
- Full bathrooms:4
- Half bathrooms:1
- Living area:4,046 sq. ft.
Heating and cooling
- Cooling:Central A/C
- Heating:Central, Natural Gas
Structure and exterior
- Year built:2009
- Building area:4,046 sq. ft.
Schools
- High school:BENJAMIN FRANKLIN
Utilities
- Water:Public
- Sewer:Public Sewer
Finances and disclosures
- Price:$3,500,000
- Price per sq. ft.:$865.05
- Tax amount:$57,937 (2024)
New listings near 1414 S Penn Sq #ph1b
- New
 $485,000Active2 beds 2 baths840 sq. ft.
$485,000Active2 beds 2 baths840 sq. ft.255 S 24th St, PHILADELPHIA, PA 19103
MLS# PAPH2527630Listed by: BHHS FOX & ROACH-CENTER CITY WALNUT - New
 $289,900Active4 beds 2 baths1,830 sq. ft.
$289,900Active4 beds 2 baths1,830 sq. ft.2824-28 Pratt St, PHILADELPHIA, PA 19137
MLS# PAPH2527772Listed by: DYDAK REALTY - New
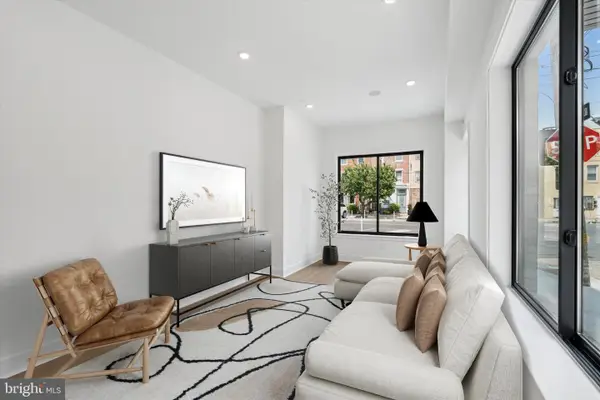 $724,999Active3 beds 4 baths1,800 sq. ft.
$724,999Active3 beds 4 baths1,800 sq. ft.919 S 11th St #1, PHILADELPHIA, PA 19147
MLS# PAPH2528026Listed by: KW EMPOWER - New
 $125,000Active3 beds 1 baths1,260 sq. ft.
$125,000Active3 beds 1 baths1,260 sq. ft.5437 Webster St, PHILADELPHIA, PA 19143
MLS# PAPH2528028Listed by: HERITAGE HOMES REALTY - New
 $684,999Active3 beds 3 baths1,700 sq. ft.
$684,999Active3 beds 3 baths1,700 sq. ft.919 S 11th St #2, PHILADELPHIA, PA 19147
MLS# PAPH2528032Listed by: KW EMPOWER - New
 $364,900Active4 beds -- baths1,940 sq. ft.
$364,900Active4 beds -- baths1,940 sq. ft.5125 Willows Ave, PHILADELPHIA, PA 19143
MLS# PAPH2525930Listed by: KW EMPOWER - Coming Soon
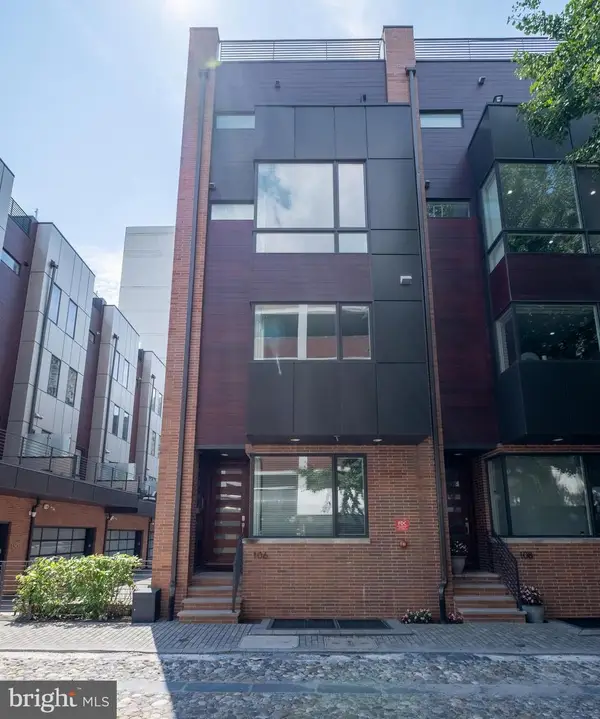 $1,550,000Coming Soon5 beds 7 baths
$1,550,000Coming Soon5 beds 7 baths106 Sansom St, PHILADELPHIA, PA 19106
MLS# PAPH2527770Listed by: MAXWELL REALTY COMPANY - New
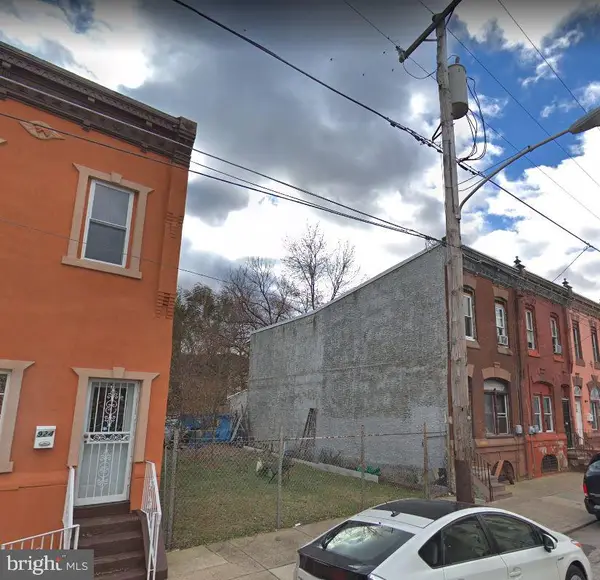 $99,000Active0.02 Acres
$99,000Active0.02 Acres926 W Huntingdon St, PHILADELPHIA, PA 19133
MLS# PAPH2528034Listed by: HERITAGE HOMES REALTY - Coming SoonOpen Sat, 11am to 1pm
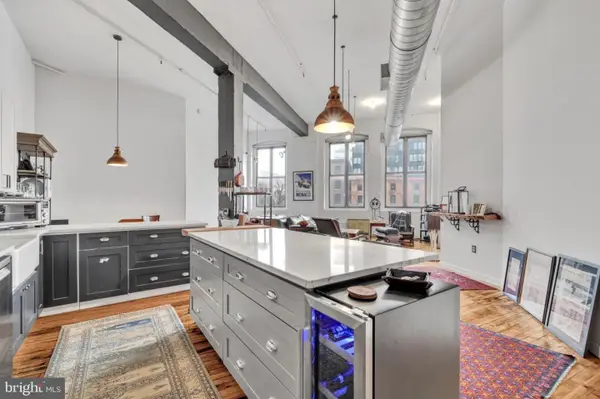 $389,990Coming Soon1 beds 1 baths
$389,990Coming Soon1 beds 1 baths428 N 13th St #3b, PHILADELPHIA, PA 19123
MLS# PAPH2523194Listed by: COMPASS PENNSYLVANIA, LLC - New
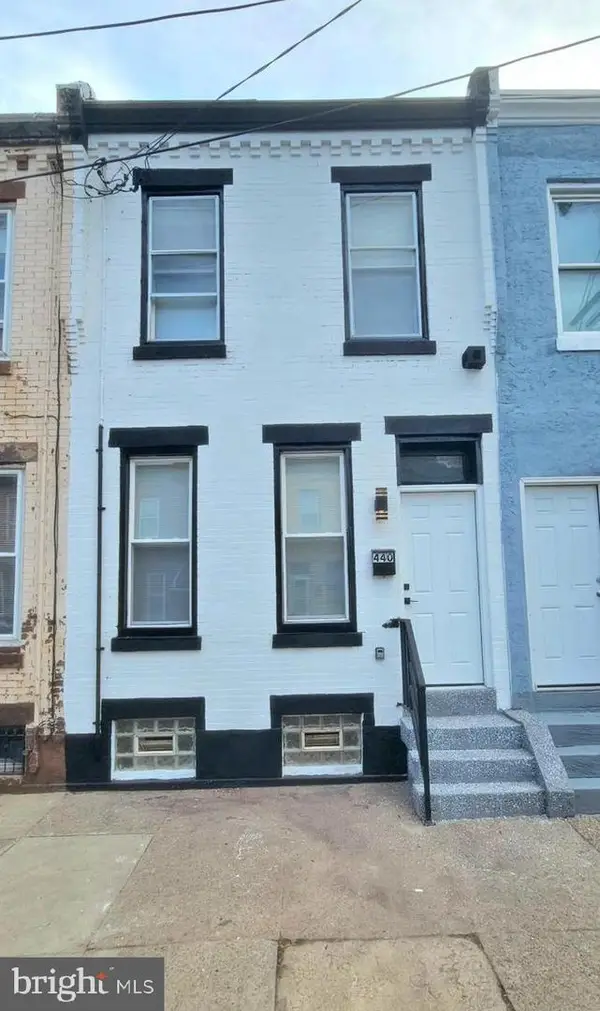 $199,900Active3 beds 2 baths1,120 sq. ft.
$199,900Active3 beds 2 baths1,120 sq. ft.440 W Butler St, PHILADELPHIA, PA 19140
MLS# PAPH2528016Listed by: RE/MAX AFFILIATES
